Kitchen with Grey Benchtop and Timber Design Ideas
Refine by:
Budget
Sort by:Popular Today
81 - 100 of 539 photos
Item 1 of 3
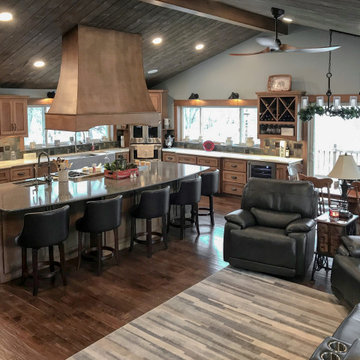
Hand-finished stainless farm sink and island prep sink made out of 316L Marine Grade stainless steel. The large workstation sink along the window boasts a beautiful view while prepping food or washing up after an evening of entertaining. Small workstation sink in the island for easy access beside the stunning range and hood. Custom cabinetry sets the look apart for a fully tailored result.
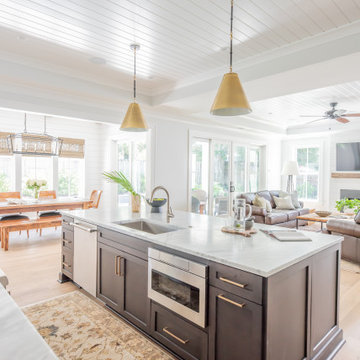
Stunning kitchen featuring honed marble countertops and backsplash, top of the line appliances, side by side refrigerator and freezer, an oversized island. Truly a cook's dream kitchen
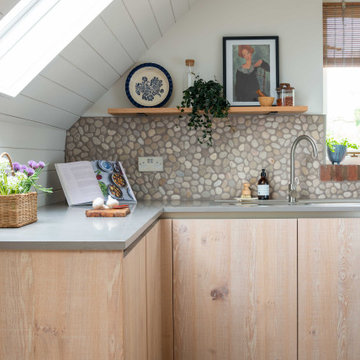
Studio loft conversion in a rustic Scandi style with custom handless design kitchen, featuring rustic oak veneer and meganite solid surface worktop. Feature splashback in pebble mosaic. Vintage furniture.
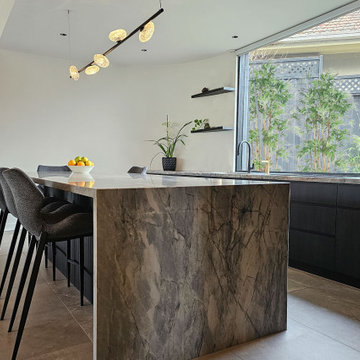
This gorgeous entertainers kitchen feature a stunning waterfall bench featuring richly coloured Arte Domus Faustus marble and Navurban textured panels. Feature lighting includes the Galaxy Custom Linear Hand made Glass Pendant light.
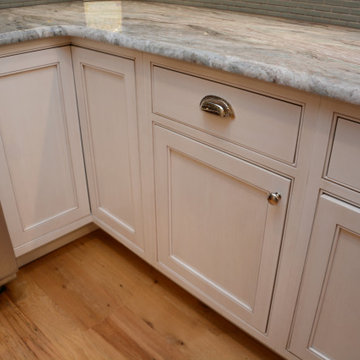
This kitchen features Brown Fantasy granite countertops on the perimeter. (we did not provide the wood top on the island)
Photo of a mid-sized l-shaped open plan kitchen in DC Metro with a farmhouse sink, recessed-panel cabinets, white cabinets, granite benchtops, green splashback, stainless steel appliances, light hardwood floors, with island, brown floor, grey benchtop and timber.
Photo of a mid-sized l-shaped open plan kitchen in DC Metro with a farmhouse sink, recessed-panel cabinets, white cabinets, granite benchtops, green splashback, stainless steel appliances, light hardwood floors, with island, brown floor, grey benchtop and timber.
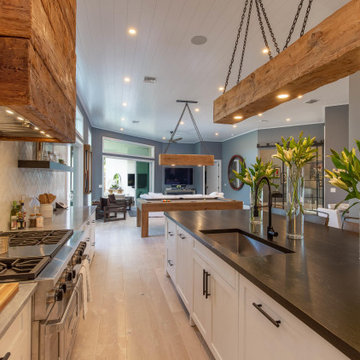
Photo of a mid-sized contemporary galley eat-in kitchen in Miami with an undermount sink, shaker cabinets, white cabinets, marble benchtops, grey splashback, marble splashback, stainless steel appliances, light hardwood floors, with island, yellow floor, grey benchtop and timber.
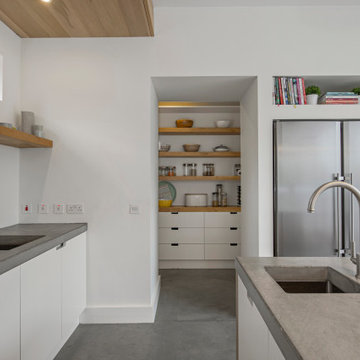
The kitchen is the hub of this family home.
A balanced mix of materials are chosen to compliment each other, exposed brickwork, timber clad ceiling, and the cast concrete central island grows out of the polished concrete floor. The walk in pantry is a key element of the functionality of the kitchen.
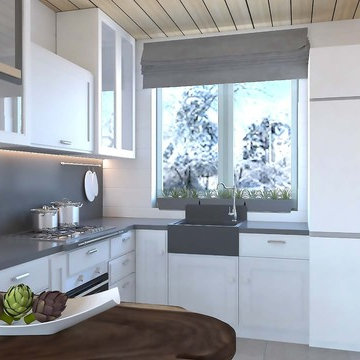
Mid-sized scandinavian eat-in kitchen in Other with a drop-in sink, flat-panel cabinets, white cabinets, solid surface benchtops, grey splashback, white appliances, porcelain floors, a peninsula, grey floor, grey benchtop and timber.
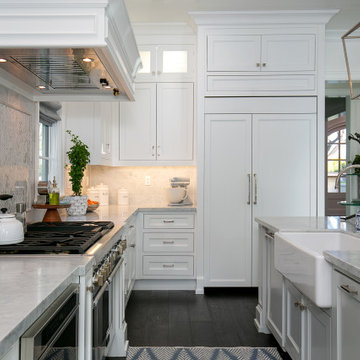
Design ideas for a transitional kitchen in Los Angeles with a farmhouse sink, shaker cabinets, white cabinets, marble benchtops, multi-coloured splashback, marble splashback, panelled appliances, dark hardwood floors, with island, brown floor, grey benchtop and timber.
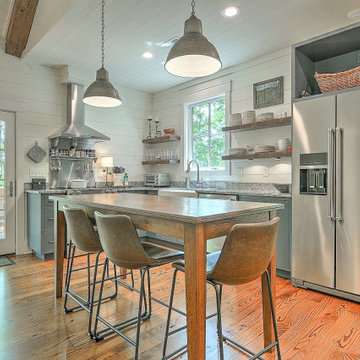
This is an example of a small country l-shaped eat-in kitchen in Other with a farmhouse sink, flat-panel cabinets, grey cabinets, granite benchtops, shiplap splashback, stainless steel appliances, medium hardwood floors, no island, grey benchtop and timber.
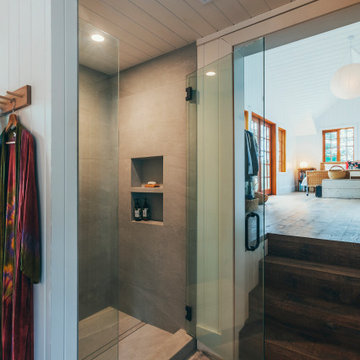
Photography by Brice Ferre.
Open concept kitchen space with beams and beadboard walls. A light, bright and airy kitchen with great function and style.
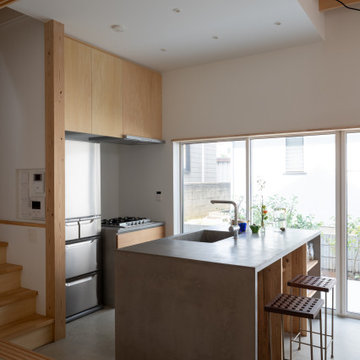
土間(内路地)に設えたキッチンカウンター。
写真:西川公朗
Design ideas for a small galley eat-in kitchen in Other with an integrated sink, open cabinets, light wood cabinets, brown splashback, timber splashback, stainless steel appliances, concrete floors, a peninsula, grey floor, grey benchtop and timber.
Design ideas for a small galley eat-in kitchen in Other with an integrated sink, open cabinets, light wood cabinets, brown splashback, timber splashback, stainless steel appliances, concrete floors, a peninsula, grey floor, grey benchtop and timber.
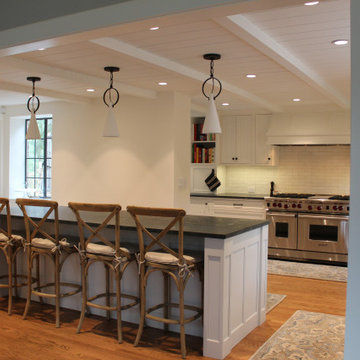
Photo of a large traditional kitchen in New York with an undermount sink, recessed-panel cabinets, white cabinets, soapstone benchtops, white splashback, cement tile splashback, panelled appliances, light hardwood floors, with island, brown floor, grey benchtop and timber.
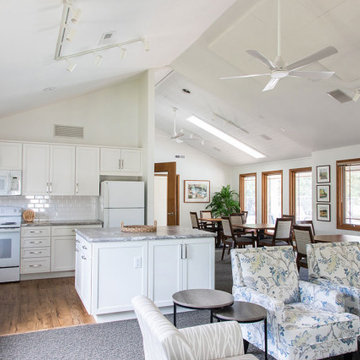
To start, Sweeney removed the header that divided the dining room/seating area and painted the wood ceiling, thereby opening up the space and visually connecting the spaces into one.
We then relocated the kitchen door to an existing window space to alter the flow of guests through the room and allow for a full wall of cabinets, increased countertop space, and an island more flexible for multiple users.
After demolishing the kitchen, new custom white shaker-style cabinetry was installed, a classic white tile backsplash, and beautiful easy-to-clean gray-marbled laminate countertops. The kitchen was also updated with all new plumbing, and fixtures, including a Kohler chrome faucet, stainless steel sink, and brushed satin nickel pulls.
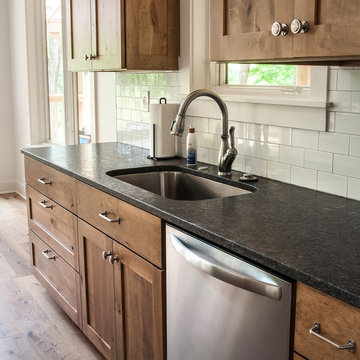
This is an example of a mid-sized modern single-wall open plan kitchen in Indianapolis with an undermount sink, shaker cabinets, medium wood cabinets, granite benchtops, white splashback, stainless steel appliances, vinyl floors, with island, grey benchtop and timber.
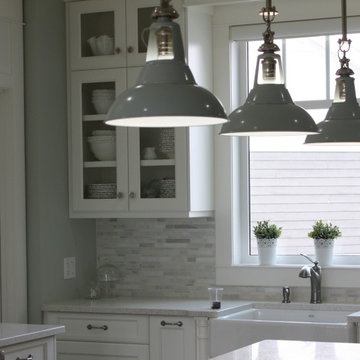
A classic white kitchen. With curves in all the right places, it compliments the transitional style guiding it.
Design ideas for a mid-sized transitional l-shaped eat-in kitchen in Calgary with a farmhouse sink, shaker cabinets, white cabinets, quartz benchtops, grey splashback, ceramic splashback, stainless steel appliances, with island, grey benchtop, medium hardwood floors, brown floor and timber.
Design ideas for a mid-sized transitional l-shaped eat-in kitchen in Calgary with a farmhouse sink, shaker cabinets, white cabinets, quartz benchtops, grey splashback, ceramic splashback, stainless steel appliances, with island, grey benchtop, medium hardwood floors, brown floor and timber.
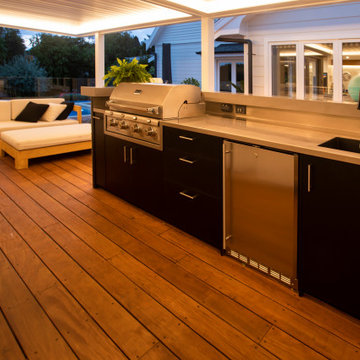
Outdoor kitchen by the pool with barbecue and pizza oven, Caeserstone and stainless steel benchtops, laminated black ply fronts and Muros schist cladding
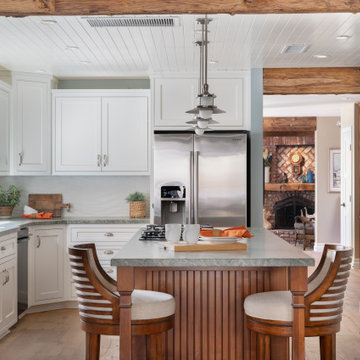
This is an example of a mid-sized transitional u-shaped separate kitchen in Orange County with white cabinets, granite benchtops, white splashback, stainless steel appliances, with island, brown floor, grey benchtop, shaker cabinets, porcelain splashback, medium hardwood floors and timber.
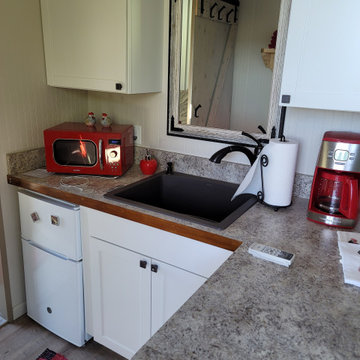
Shipping Container Guest House with concrete metal deck
Kitchen
Photo of a small industrial l-shaped open plan kitchen in Sacramento with a drop-in sink, shaker cabinets, white cabinets, laminate benchtops, grey splashback, white appliances, laminate floors, a peninsula, grey floor, grey benchtop and timber.
Photo of a small industrial l-shaped open plan kitchen in Sacramento with a drop-in sink, shaker cabinets, white cabinets, laminate benchtops, grey splashback, white appliances, laminate floors, a peninsula, grey floor, grey benchtop and timber.
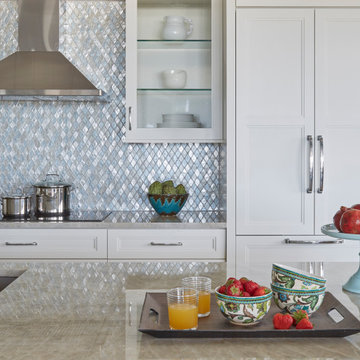
I love a client that has my taste in décor. Making this client a dream to work with. First things started with the kitchen layout which was horrendous, then gradually we worked our way though to baths rooms. After that the flooring and paint colors gave this coastal wonder the shine it deserves.
Kitchen with Grey Benchtop and Timber Design Ideas
5