Kitchen with Grey Cabinets and Coffered Design Ideas
Refine by:
Budget
Sort by:Popular Today
81 - 100 of 668 photos
Item 1 of 3

CLIENT GOALS
Nearly every room of this lovely Noe Valley home had been thoughtfully expanded and remodeled through its 120 years, short of the kitchen.
Through this kitchen remodel, our clients wanted to remove the barrier between the kitchen and the family room and increase usability and storage for their growing family.
DESIGN SOLUTION
The kitchen design included modification to a load-bearing wall, which allowed for the seamless integration of the family room into the kitchen and the addition of seating at the peninsula.
The kitchen layout changed considerably by incorporating the classic “triangle” (sink, range, and refrigerator), allowing for more efficient use of space.
The unique and wonderful use of color in this kitchen makes it a classic – form, and function that will be fashionable for generations to come.
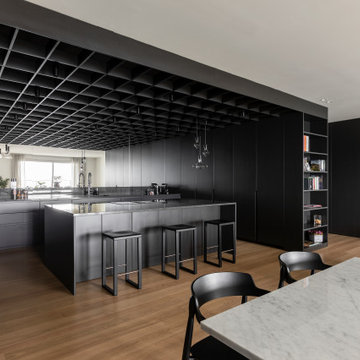
Photo of an expansive modern u-shaped open plan kitchen in Milan with a drop-in sink, flat-panel cabinets, grey cabinets, granite benchtops, black splashback, granite splashback, black appliances, light hardwood floors, with island, black benchtop, coffered and beige floor.
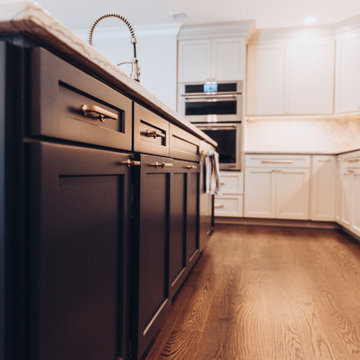
An open floor kitchen with custom gray cabinetry and a navy island.
Large modern u-shaped eat-in kitchen in New York with an undermount sink, shaker cabinets, grey cabinets, quartzite benchtops, grey splashback, ceramic splashback, stainless steel appliances, dark hardwood floors, with island, white benchtop and coffered.
Large modern u-shaped eat-in kitchen in New York with an undermount sink, shaker cabinets, grey cabinets, quartzite benchtops, grey splashback, ceramic splashback, stainless steel appliances, dark hardwood floors, with island, white benchtop and coffered.
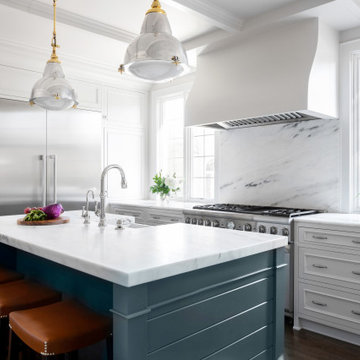
A beautiful range, gorgeous southeast facing windows and a kitchen that feels so good to inhabit...is there anything better?
Inspiration for a large traditional u-shaped separate kitchen in Milwaukee with a farmhouse sink, recessed-panel cabinets, grey cabinets, marble benchtops, white splashback, marble splashback, stainless steel appliances, medium hardwood floors, with island, brown floor, white benchtop and coffered.
Inspiration for a large traditional u-shaped separate kitchen in Milwaukee with a farmhouse sink, recessed-panel cabinets, grey cabinets, marble benchtops, white splashback, marble splashback, stainless steel appliances, medium hardwood floors, with island, brown floor, white benchtop and coffered.
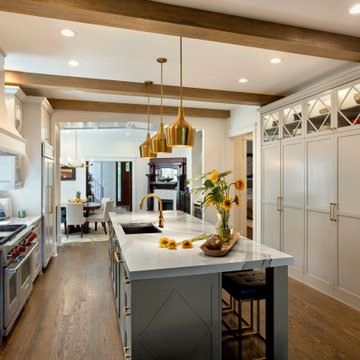
this soft grey and white kitchen functions as the center of the home serving as a pass through room from the dining room to the den. The windows on either side of the range provide daylight. The large island is perfect for entertaining.
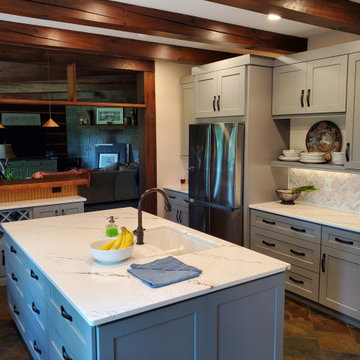
Look how well everything blends together from flooring all the way to ceiling
Inspiration for a large modern l-shaped kitchen in Other with an undermount sink, shaker cabinets, grey cabinets, quartzite benchtops, white splashback, ceramic splashback, stainless steel appliances, ceramic floors, with island, brown floor, white benchtop and coffered.
Inspiration for a large modern l-shaped kitchen in Other with an undermount sink, shaker cabinets, grey cabinets, quartzite benchtops, white splashback, ceramic splashback, stainless steel appliances, ceramic floors, with island, brown floor, white benchtop and coffered.
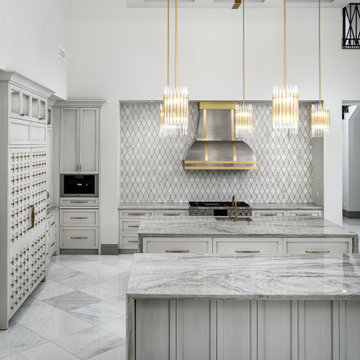
Modern Chic kitchen with gold pendant lighting, custom backsplash, and double islands with waterfall edge countertops.
Design ideas for an expansive modern u-shaped kitchen in Phoenix with a drop-in sink, grey cabinets, marble benchtops, grey splashback, stone tile splashback, coloured appliances, marble floors, multiple islands, grey floor, grey benchtop and coffered.
Design ideas for an expansive modern u-shaped kitchen in Phoenix with a drop-in sink, grey cabinets, marble benchtops, grey splashback, stone tile splashback, coloured appliances, marble floors, multiple islands, grey floor, grey benchtop and coffered.
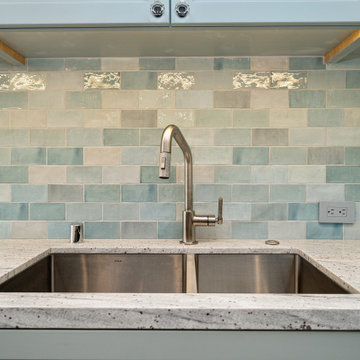
CLIENT GOALS
Nearly every room of this lovely Noe Valley home had been thoughtfully expanded and remodeled through its 120 years, short of the kitchen.
Through this kitchen remodel, our clients wanted to remove the barrier between the kitchen and the family room and increase usability and storage for their growing family.
DESIGN SOLUTION
The kitchen design included modification to a load-bearing wall, which allowed for the seamless integration of the family room into the kitchen and the addition of seating at the peninsula.
The kitchen layout changed considerably by incorporating the classic “triangle” (sink, range, and refrigerator), allowing for more efficient use of space.
The unique and wonderful use of color in this kitchen makes it a classic – form, and function that will be fashionable for generations to come.
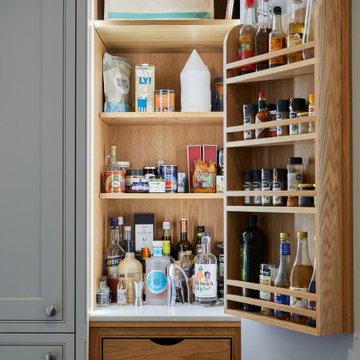
Inspiration for a small contemporary l-shaped open plan kitchen in London with a farmhouse sink, shaker cabinets, grey cabinets, granite benchtops, grey splashback, granite splashback, panelled appliances, dark hardwood floors, with island, brown floor, grey benchtop and coffered.
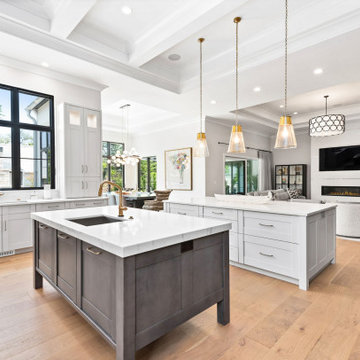
Kitchen
Photo of an expansive transitional u-shaped kitchen in Chicago with an undermount sink, shaker cabinets, grey cabinets, quartz benchtops, white splashback, engineered quartz splashback, stainless steel appliances, light hardwood floors, multiple islands, brown floor, white benchtop and coffered.
Photo of an expansive transitional u-shaped kitchen in Chicago with an undermount sink, shaker cabinets, grey cabinets, quartz benchtops, white splashback, engineered quartz splashback, stainless steel appliances, light hardwood floors, multiple islands, brown floor, white benchtop and coffered.
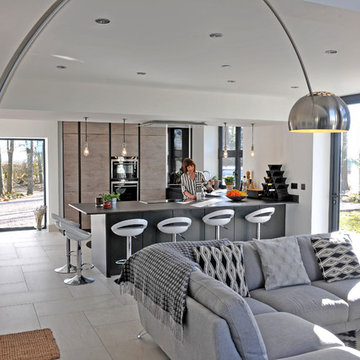
As seen on the revisited edition of George Clarke's Restoration Man, screened on Channel 4 on the 12th of March. This was part of the stunning re-development of the Water Tower in Pannal, near Harrogate.
The kitchen design is a U shape with a peninsular based around the main well which sits central to the kitchen. The well was cleaned out and lit up with a toughened piece of glass covering it, a real feature piece.
The kitchen is a handle-less Dark Anthracite grey with matching dark worktops teamed with a contrasting wood finish.
Please click on the Website button above to see the full article.
Photo by ©Yorkshire Post Magazine
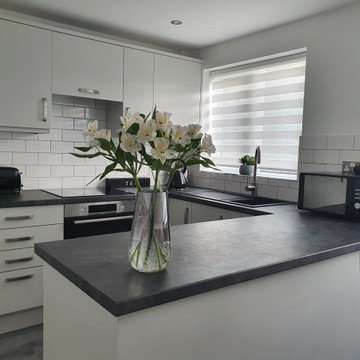
Range: Porter
Colour: Dove Grey
Worktops: Laminate Rabac
This is an example of a small u-shaped eat-in kitchen in West Midlands with a double-bowl sink, flat-panel cabinets, grey cabinets, laminate benchtops, black appliances, laminate floors, no island, grey floor, black benchtop and coffered.
This is an example of a small u-shaped eat-in kitchen in West Midlands with a double-bowl sink, flat-panel cabinets, grey cabinets, laminate benchtops, black appliances, laminate floors, no island, grey floor, black benchtop and coffered.

This two-toned kitchen was designed by Paula Greer, CKD of Bilotta Kitchens with Robin Zahn of Robin Prince Zahn Architecture. The u-shaped space has perimeter cabinets in Bilotta’s own line, the Bilotta Collection in a custom gray paint. The island is Wood-Mode Cabinetry in cherry with a stain. Countertops are Caesarstone’s London Grey with a built-in walnut cutting board on one corner of the island from Brooks Custom. The custom Madison Hood by Rangecraft is in a Dark Antique Steel finish and extends up accentuating the high ceiling above the cooking triangle. Two of the most interesting elements of this space are the banquette area and the coffered ceilings. By far, the most frequent installation of banquettes is tucking them into a corner of the room, regardless of how much seating is available at the island. In this kitchen, the island provides enough space for four to five stools. But because the space is separated from the rest of the house, the client wanted to ensure there was sufficient seating for their frequent entertaining. Also, the house is situated in a secluded wooded area; the new kitchen includes an abundance of unobstructed windows to fully experience the beautiful outdoor surroundings. The corner banquette (under more windows!) makes it feel like you’re dining in the trees. The bonus feature is that there’s extra storage below for table linens or seldom-used serving pieces. This really functions like a couch, complete with throw pillows and a TV, where the empty-nesters love spending time even when it isn’t mealtime. As for the ceiling, coffers don’t necessarily have to be large and intricately detailed with layers of moldings in order to be effective. This kitchen features two different ceiling heights: a small section of an addition contains a vaulted ceiling, while the larger island and eating area are tucked under a 2nd floor balcony and bedrooms. The client wanted to distinguish the lower area from the vaulted section, but in a subtle manner. The architect chose to implement shallow coffers with minimal trim for a softer result. The geometric pattern also reflects the floor tile and other lines within the room. The most interesting aspect, though, is that the vaulted area is actually concealed from view when you’re standing in the breakfast area; but as you approach the sink and window, the ceiling explodes above you for a visual surprise. And lastly, of course during this time of “work from home” the desk tucked in a nook opposite the banquette creates the perfect space for Zoom meetings, email checking and just the day-to-day activities we used to go into the office to do. The kitchen is an all-around perfect space for cooking, entertaining, relaxing or working!
Bilotta Designer: Paula Greer
Photographer: Philip Jensen-Carter
Architect: Robin Prince Zahn Architecture
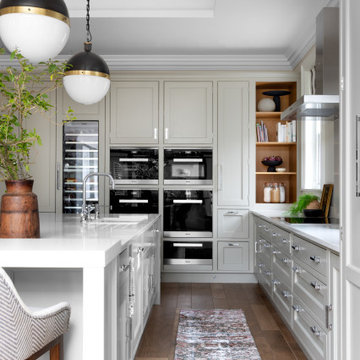
Large transitional l-shaped open plan kitchen in Cheshire with shaker cabinets, grey cabinets, quartz benchtops, white splashback, engineered quartz splashback, stainless steel appliances, porcelain floors, with island, brown floor, white benchtop and coffered.
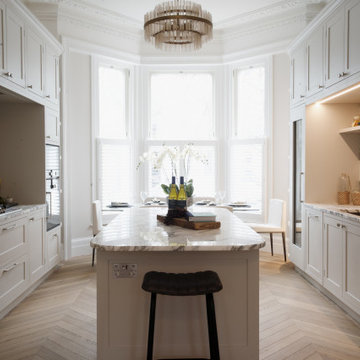
Mid-sized traditional galley eat-in kitchen in London with an undermount sink, shaker cabinets, grey cabinets, marble benchtops, white splashback, marble splashback, stainless steel appliances, light hardwood floors, with island, brown floor, white benchtop and coffered.
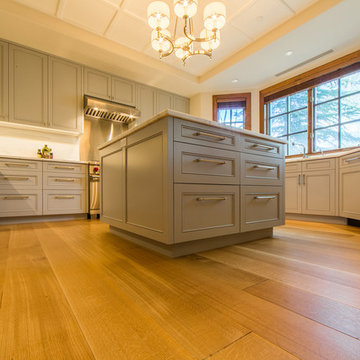
Medium hardwood floors, gray cabinets, and white ceiling are the perfect combination for a clean and sharp transitional kitchen design. The pendant chandelier completes its elegant character.
Built by ULFBUILT.

Photo of a small modern l-shaped eat-in kitchen in Austin with a drop-in sink, shaker cabinets, grey cabinets, quartz benchtops, beige splashback, marble splashback, black appliances, porcelain floors, with island, grey floor, white benchtop and coffered.
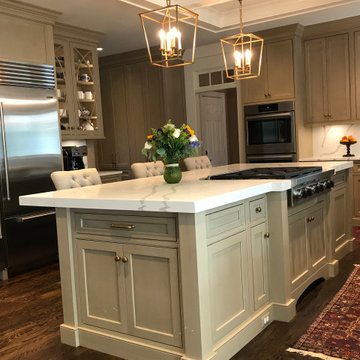
Large transitional u-shaped eat-in kitchen in DC Metro with shaker cabinets, grey cabinets, marble benchtops, marble splashback, stainless steel appliances, with island and coffered.
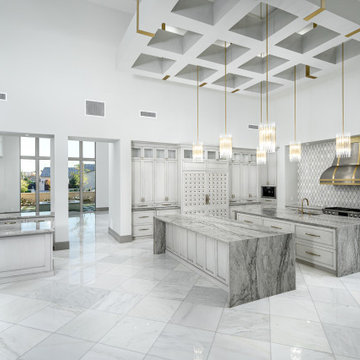
We love this kitchen's monochromatic style and design. Featuring a custom floating ceiling, gold pendant lighting fixtures, a marble floor, and sliding glass pocket doors leading to the backyard oasis.
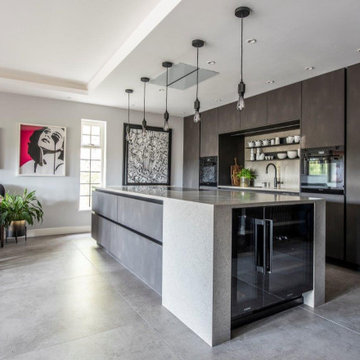
This luxury apartment was transformed by removing a midi height wall as you walked in and changing the floor from a beech colour wood to the vast porcelain tiles. The whole space feels twice the size and the stunning kitchen looks great bit also functions well. The clients say they just smile when they walk in and the whole room comes together and they are proud to have friends over. Diane has worked her magic and we just love her work
Kitchen with Grey Cabinets and Coffered Design Ideas
5