Kitchen with Grey Cabinets and Coffered Design Ideas
Refine by:
Budget
Sort by:Popular Today
161 - 180 of 668 photos
Item 1 of 3
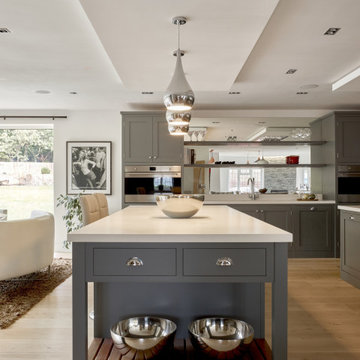
Island with walnut duckboard end
Expansive industrial l-shaped open plan kitchen in Sussex with an undermount sink, shaker cabinets, grey cabinets, quartzite benchtops, glass sheet splashback, stainless steel appliances, light hardwood floors, multiple islands, white benchtop and coffered.
Expansive industrial l-shaped open plan kitchen in Sussex with an undermount sink, shaker cabinets, grey cabinets, quartzite benchtops, glass sheet splashback, stainless steel appliances, light hardwood floors, multiple islands, white benchtop and coffered.
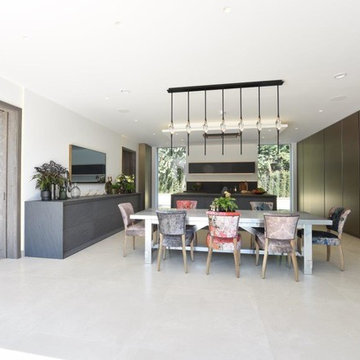
This luxury high end Eggersmann kitchen was designed by Diane Berry and installed by her in house installation team to the very highest standards. The kitchen has top of the range Miele appliances all hidden away to add to the luxurious feel of this kitchen.
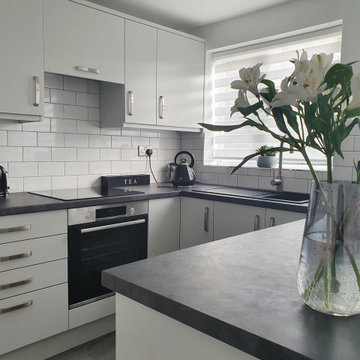
Range: Porter
Colour: Dove Grey
Worktops: Laminate Rabac
Design ideas for a small u-shaped eat-in kitchen in West Midlands with a double-bowl sink, flat-panel cabinets, grey cabinets, laminate benchtops, black appliances, laminate floors, no island, grey floor, black benchtop and coffered.
Design ideas for a small u-shaped eat-in kitchen in West Midlands with a double-bowl sink, flat-panel cabinets, grey cabinets, laminate benchtops, black appliances, laminate floors, no island, grey floor, black benchtop and coffered.
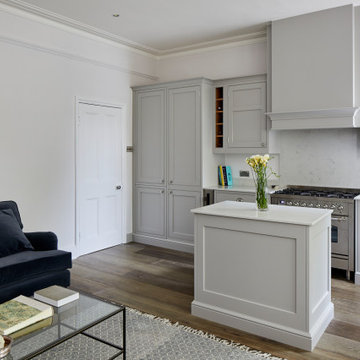
Photo of a small contemporary l-shaped open plan kitchen in London with a farmhouse sink, shaker cabinets, grey cabinets, granite benchtops, grey splashback, granite splashback, panelled appliances, dark hardwood floors, with island, brown floor, grey benchtop and coffered.
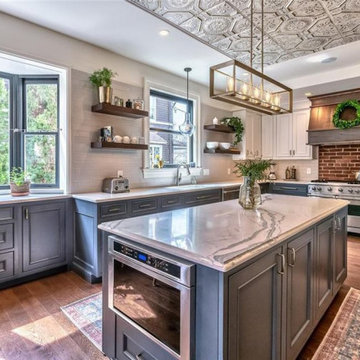
This project found its inspiration in the original lines of the home.
The original kitchen was small and cramped, and a secondary service staircase limited the placement of cabinets. By eliminating the staircase, and exposing some of the original brick, we were able to keep the charm of the home as well as updating to the conveniences of a modern kitchen.
By reducing the amount of upper cabinets, we found an opportunity to create more of an open and light feeling in this very functional space. We were also able to keep some of the original tin ceiling by creating a coffered look
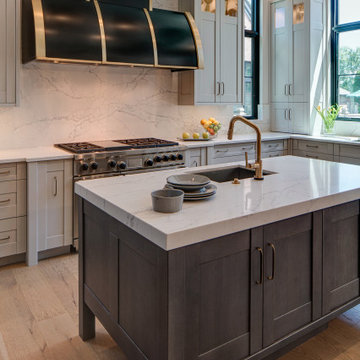
"This beautiful design started with a clean open slate and lots of design opportunities. The homeowner was looking for a large oversized spacious kitchen designed for easy meal prep for multiple cooks and room for entertaining a large oversized family.
The architect’s plans had a single island with large windows on both main walls. The one window overlooked the unattractive side of a neighbor’s house while the other was not large enough to see the beautiful large back yard. The kitchen entry location made the mudroom extremely small and left only a few design options for the kitchen layout. The almost 14’ high ceilings also gave lots of opportunities for a unique design, but care had to be taken to still make the space feel warm and cozy.
After drawing four design options, one was chosen that relocated the entry from the mudroom, making the mudroom a lot more accessible. A prep island across from the range and an entertaining island were included. The entertaining island included a beverage refrigerator for guests to congregate around and to help them stay out of the kitchen work areas. The small island appeared to be floating on legs and incorporates a sink and single dishwasher drawer for easy clean up of pots and pans.
The end result was a stunning spacious room for this large extended family to enjoy."
- Drury Design
Features cabinetry from Rutt
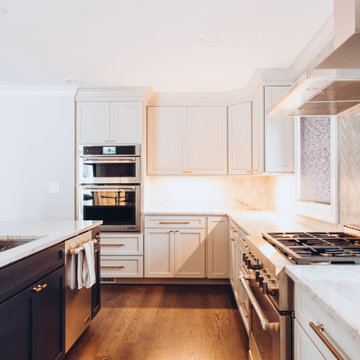
An open floor kitchen with custom gray cabinetry and a navy island.
Photo of a large modern u-shaped eat-in kitchen in New York with an undermount sink, shaker cabinets, grey cabinets, quartzite benchtops, grey splashback, ceramic splashback, stainless steel appliances, dark hardwood floors, with island, white benchtop and coffered.
Photo of a large modern u-shaped eat-in kitchen in New York with an undermount sink, shaker cabinets, grey cabinets, quartzite benchtops, grey splashback, ceramic splashback, stainless steel appliances, dark hardwood floors, with island, white benchtop and coffered.
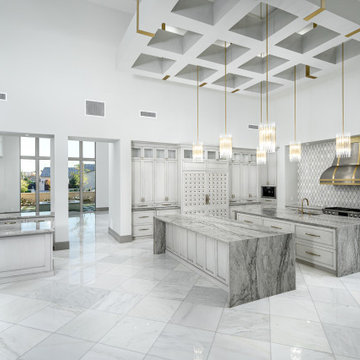
We love this kitchen's monochromatic style and design. Featuring a custom floating ceiling, gold pendant lighting fixtures, a marble floor, and sliding glass pocket doors leading to the backyard oasis.
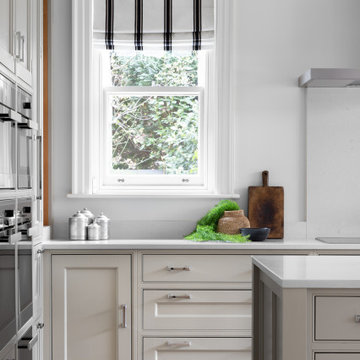
Inspiration for a large transitional l-shaped open plan kitchen in Cheshire with shaker cabinets, grey cabinets, quartz benchtops, white splashback, engineered quartz splashback, stainless steel appliances, porcelain floors, with island, brown floor, white benchtop and coffered.
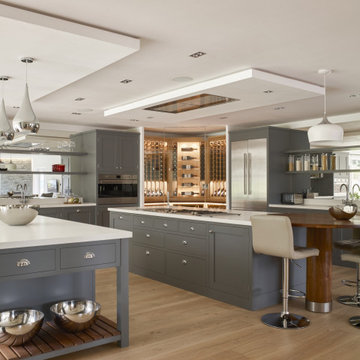
Two islands in this Grey Shaker kitchen with wine room behind
Design ideas for an expansive industrial l-shaped open plan kitchen in Sussex with an undermount sink, shaker cabinets, grey cabinets, quartzite benchtops, glass sheet splashback, stainless steel appliances, light hardwood floors, multiple islands, white benchtop and coffered.
Design ideas for an expansive industrial l-shaped open plan kitchen in Sussex with an undermount sink, shaker cabinets, grey cabinets, quartzite benchtops, glass sheet splashback, stainless steel appliances, light hardwood floors, multiple islands, white benchtop and coffered.
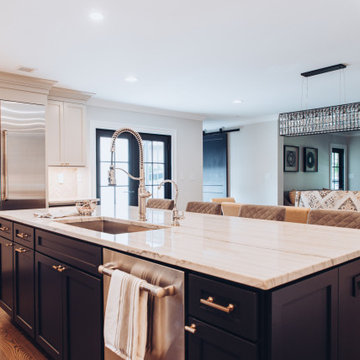
An open floor kitchen with custom gray cabinetry and a navy island.
Inspiration for a large modern u-shaped eat-in kitchen in New York with an undermount sink, shaker cabinets, grey cabinets, quartzite benchtops, grey splashback, ceramic splashback, stainless steel appliances, dark hardwood floors, with island, white benchtop and coffered.
Inspiration for a large modern u-shaped eat-in kitchen in New York with an undermount sink, shaker cabinets, grey cabinets, quartzite benchtops, grey splashback, ceramic splashback, stainless steel appliances, dark hardwood floors, with island, white benchtop and coffered.
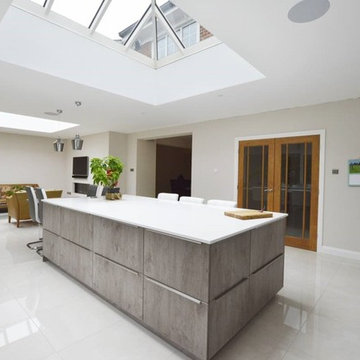
This project had an open plan kitchen extension. This is a German kitchen in a mix of Light Silk grey and Laminate Oak lava woodgrain with a sleek minimal stainless steel handle. This is teamed with White Storm quartz worktops, smoked grey mirror splash back and Siemens appliances.
This Kitchen design includes one of Kuhlmann's unique award winning systems. The multilevel corner drawer unit - This unit allows drawers to be accessed from both sides of the corner.
The island has both breakfast bar seating, and dropped table seating with a sleek glass leg to give the floating illusion. combing the two types of seating really worked for this family as they wanted this to be their main family room
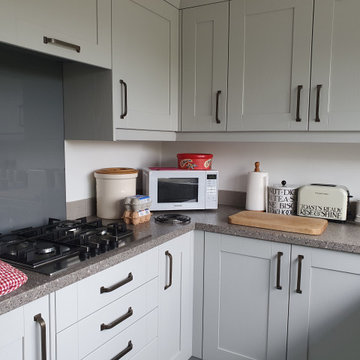
Range: Cambridge
Colour: Light Grey
Worktops: Laminate
Small traditional u-shaped separate kitchen in West Midlands with a double-bowl sink, shaker cabinets, grey cabinets, laminate benchtops, grey splashback, glass tile splashback, stainless steel appliances, ceramic floors, no island, grey floor, multi-coloured benchtop and coffered.
Small traditional u-shaped separate kitchen in West Midlands with a double-bowl sink, shaker cabinets, grey cabinets, laminate benchtops, grey splashback, glass tile splashback, stainless steel appliances, ceramic floors, no island, grey floor, multi-coloured benchtop and coffered.
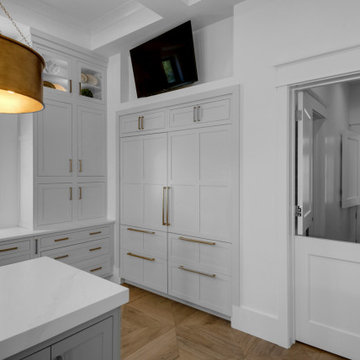
Inspiration for a large beach style l-shaped open plan kitchen in Other with a drop-in sink, recessed-panel cabinets, concrete benchtops, white splashback, ceramic splashback, stainless steel appliances, multiple islands, brown floor, white benchtop, coffered and grey cabinets.
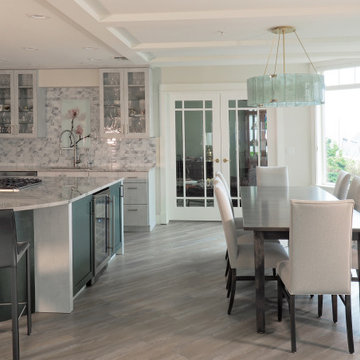
A city condo needed an uplift, all finishes started to feel outdated, the kitchen's layout did not work for a dynamic couple who love to entertain and play Bridge with their friends on the regular basis.
We developed a plan how to provide a luxurious experience and necessary changes in the limited space. The condo has some physical limitations as well, such as the load bearing walls could not be changed, the duct work had to stay in place, and the floor finishes had to satisfy strict sound restrictions.
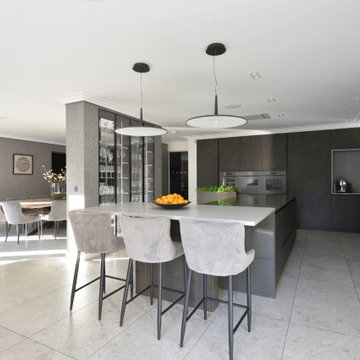
This luxury Eggersmann kitchen has been created by Diane Berry and her team of designers and tradesmen. The space started out a 3 rooms and with some clever engineering and inspirational work from Diane a super open plan kitchen diner has been created
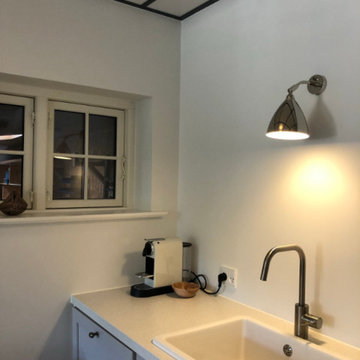
En lille detalje fra køkkenet
This is an example of a small scandinavian single-wall eat-in kitchen in Copenhagen with a single-bowl sink, raised-panel cabinets, grey cabinets, quartz benchtops, black appliances, painted wood floors, white floor, white benchtop and coffered.
This is an example of a small scandinavian single-wall eat-in kitchen in Copenhagen with a single-bowl sink, raised-panel cabinets, grey cabinets, quartz benchtops, black appliances, painted wood floors, white floor, white benchtop and coffered.
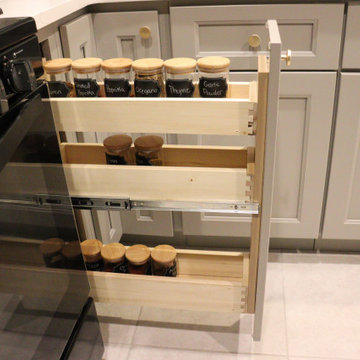
Photo of a small modern l-shaped eat-in kitchen in Austin with a drop-in sink, shaker cabinets, grey cabinets, quartz benchtops, beige splashback, marble splashback, black appliances, porcelain floors, with island, grey floor, white benchtop and coffered.
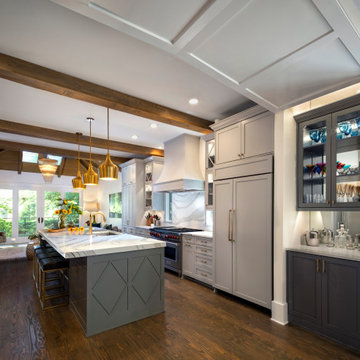
this soft grey and white kitchen functions as the center of the home serving as a pass through room from the dining room to the den. The windows on either side of the range provide daylight. The large island is perfect for entertaining.
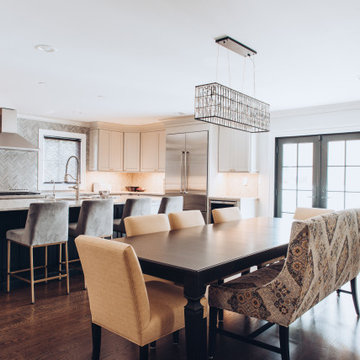
An open floor kitchen with custom gray cabinetry and a navy island.
Design ideas for a large modern u-shaped eat-in kitchen in New York with an undermount sink, shaker cabinets, grey cabinets, quartzite benchtops, grey splashback, ceramic splashback, stainless steel appliances, dark hardwood floors, with island, white benchtop and coffered.
Design ideas for a large modern u-shaped eat-in kitchen in New York with an undermount sink, shaker cabinets, grey cabinets, quartzite benchtops, grey splashback, ceramic splashback, stainless steel appliances, dark hardwood floors, with island, white benchtop and coffered.
Kitchen with Grey Cabinets and Coffered Design Ideas
9