Kitchen with Grey Cabinets and Coffered Design Ideas
Refine by:
Budget
Sort by:Popular Today
121 - 140 of 668 photos
Item 1 of 3
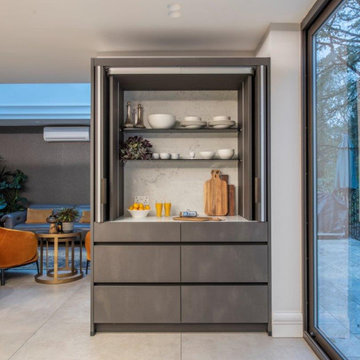
This high-end luxury kosher kitchen is built using Eggersmann furniture and Quartz worktops a mix of electrical appliances mostly Siemens are all chosen for their suitability to the Sabbath requirements. A favourite feature has to be the walk-in pantry as this conceals a backup freezer, step ladders and lots of shelving for food and the large appliances including the shabbos kettle.
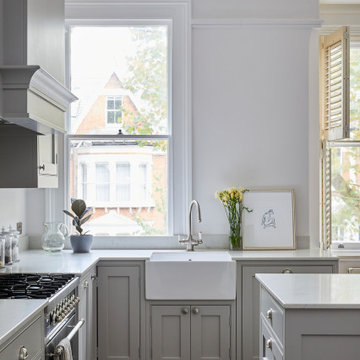
Inspiration for a small contemporary l-shaped open plan kitchen in London with a farmhouse sink, shaker cabinets, grey cabinets, granite benchtops, grey splashback, granite splashback, panelled appliances, dark hardwood floors, with island, brown floor, grey benchtop and coffered.
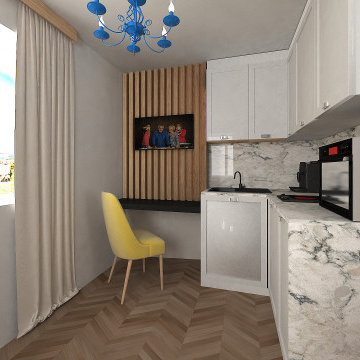
Small kitchen interior
Photo of a small modern l-shaped open plan kitchen in Dorset with a single-bowl sink, shaker cabinets, grey cabinets, marble benchtops, multi-coloured splashback, marble splashback, black appliances, light hardwood floors, beige floor, multi-coloured benchtop and coffered.
Photo of a small modern l-shaped open plan kitchen in Dorset with a single-bowl sink, shaker cabinets, grey cabinets, marble benchtops, multi-coloured splashback, marble splashback, black appliances, light hardwood floors, beige floor, multi-coloured benchtop and coffered.
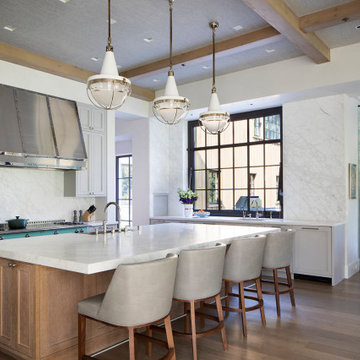
Paul Dyer Photography
Design ideas for a transitional l-shaped open plan kitchen in San Francisco with white splashback, stone slab splashback, medium hardwood floors, with island, white benchtop, an undermount sink, shaker cabinets, grey cabinets, stainless steel appliances, brown floor and coffered.
Design ideas for a transitional l-shaped open plan kitchen in San Francisco with white splashback, stone slab splashback, medium hardwood floors, with island, white benchtop, an undermount sink, shaker cabinets, grey cabinets, stainless steel appliances, brown floor and coffered.
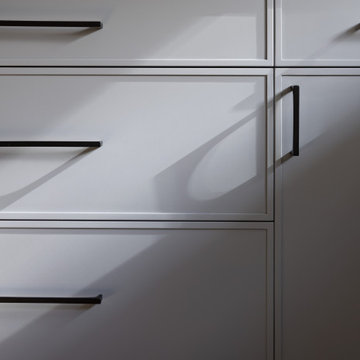
This modern and fresh kitchen was created with our client's growing family in mind. By removing the wall between the kitchen and dining room, we were able to create a large gathering island to be used for entertaining and daily family use. Its custom green cabinetry provides a casual yet sophisticated vibe to the room, while the large wall of gray cabinetry provides ample space for refrigeration, wine storage and pantry use. We love the play of closed space against open shelving display! Lastly, the kitchen sink is set into a large bay window that overlooks the family yard and outdoor pool.
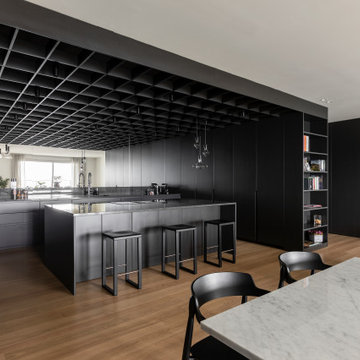
Photo of an expansive modern u-shaped open plan kitchen in Milan with a drop-in sink, flat-panel cabinets, grey cabinets, granite benchtops, black splashback, granite splashback, black appliances, light hardwood floors, with island, black benchtop, coffered and beige floor.
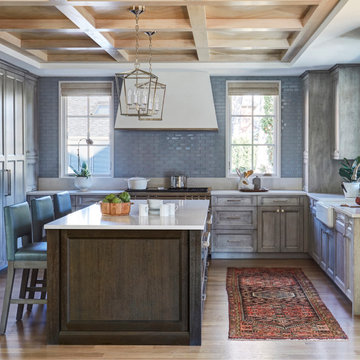
Rutt kitchen from Vine Street Design
Inspiration for a large transitional u-shaped kitchen in Chicago with a farmhouse sink, recessed-panel cabinets, grey cabinets, blue splashback, subway tile splashback, stainless steel appliances, medium hardwood floors, with island, white benchtop and coffered.
Inspiration for a large transitional u-shaped kitchen in Chicago with a farmhouse sink, recessed-panel cabinets, grey cabinets, blue splashback, subway tile splashback, stainless steel appliances, medium hardwood floors, with island, white benchtop and coffered.
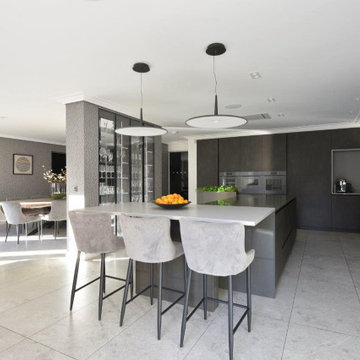
This luxury Eggersmann kitchen was created by Diane Berry and her team, they took three rooms and altered the space so much that the end result in a large kitchen diner with a relaxation area, a stunning dining room with a bar and an enhanced hallway.
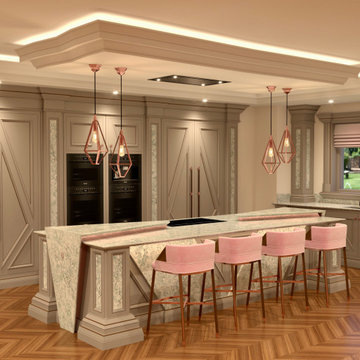
Mistry Collection - Luxury Kitchen by Chris Fell Design.
This is an example of a l-shaped eat-in kitchen in Other with grey cabinets, quartzite benchtops, grey splashback, engineered quartz splashback, black appliances, dark hardwood floors, with island, brown floor and coffered.
This is an example of a l-shaped eat-in kitchen in Other with grey cabinets, quartzite benchtops, grey splashback, engineered quartz splashback, black appliances, dark hardwood floors, with island, brown floor and coffered.
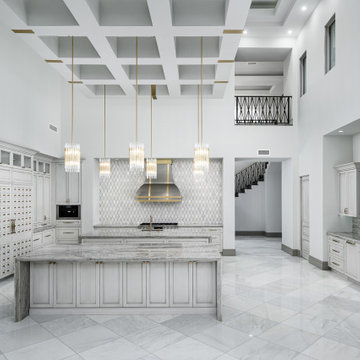
The Modern Chic kitchen has a monochromatic style and design. Featuring custom vaulted ceilings, gold pendant lighting fixtures, marble floor, and white cabinetry.
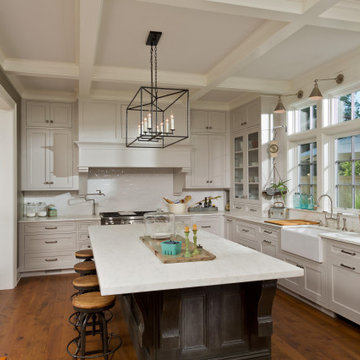
This is a transitional kitchen in an open floor plan of a new construction home. With their love of antiques, the family used their artistic talents to construct the shell of the island themselves using salvaged door slabs, while we installed custom built drawers from one of our cabinetry lines. The kitchen features a 48" dual fuel Wolf range paired with a 48" Best custom range hood, Sub-Zero French Door refrigerator/freezer unit with integrated cabinet panels and a Wolf integrated warming drawer. The Rohl fireclay apron sink, faucet and selected seeded cabinet doors add a farmhouse feel blending with traditional finishes.
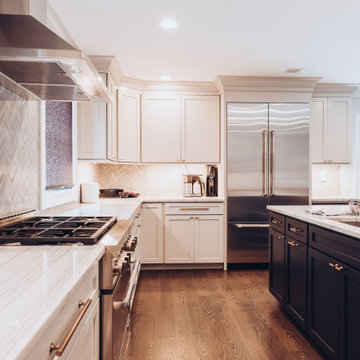
An open floor kitchen with custom gray cabinetry and a navy island.
Large modern u-shaped eat-in kitchen in New York with an undermount sink, shaker cabinets, grey cabinets, quartzite benchtops, grey splashback, ceramic splashback, stainless steel appliances, dark hardwood floors, with island, white benchtop and coffered.
Large modern u-shaped eat-in kitchen in New York with an undermount sink, shaker cabinets, grey cabinets, quartzite benchtops, grey splashback, ceramic splashback, stainless steel appliances, dark hardwood floors, with island, white benchtop and coffered.
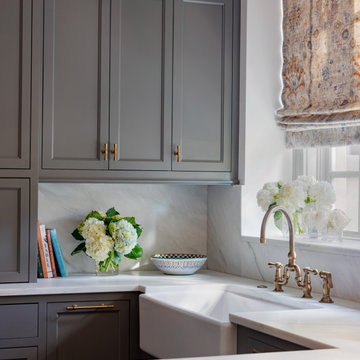
This is an example of a large traditional u-shaped eat-in kitchen in Other with a farmhouse sink, recessed-panel cabinets, grey cabinets, marble benchtops, white splashback, marble splashback, medium hardwood floors, with island, brown floor, white benchtop and coffered.
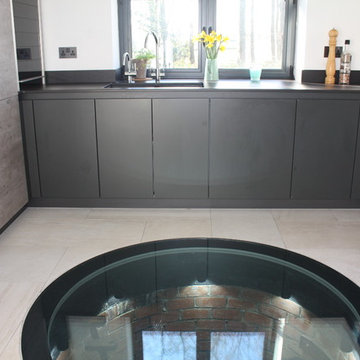
As seen on the revisited edition of George Clarke's Restoration Man, screened on Channel 4 on the 12th of March. This was part of the stunning re-development of the Water Tower in Pannal, near Harrogate.
The kitchen design is a U shape with a peninsular based around the main well which sits central to the kitchen. The well was cleaned out and lit up with a toughened piece of glass covering it, a real feature piece.
The kitchen is a handle-less Dark Anthracite grey with matching dark worktops teamed with a contrasting wood finish.
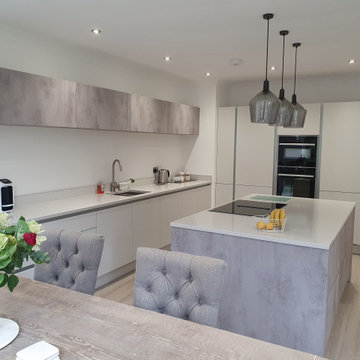
Range: Tombarail
Colour: White Grey and Light Concrete
Worktops: Quartz
Design ideas for a mid-sized contemporary single-wall eat-in kitchen in West Midlands with an integrated sink, shaker cabinets, grey cabinets, quartzite benchtops, white splashback, black appliances, light hardwood floors, with island, grey floor, white benchtop and coffered.
Design ideas for a mid-sized contemporary single-wall eat-in kitchen in West Midlands with an integrated sink, shaker cabinets, grey cabinets, quartzite benchtops, white splashback, black appliances, light hardwood floors, with island, grey floor, white benchtop and coffered.
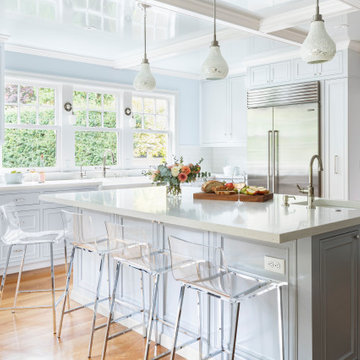
Natural light fills the kitchen, reflecting off a high gloss ceiling, quartz counters and soft blue-gray, full inset cabinetry. A subtly glamorous kitchen.
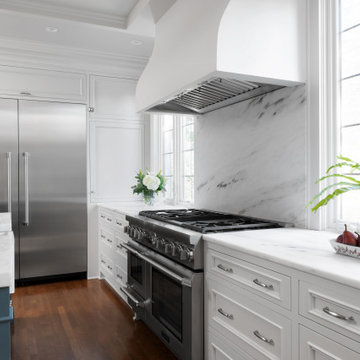
Bringing the windows down to meet the countertop is a tricky but elegant detail that maximizes the view and brings in natural light. So worth it at our Lake Drive kitchen renovation!
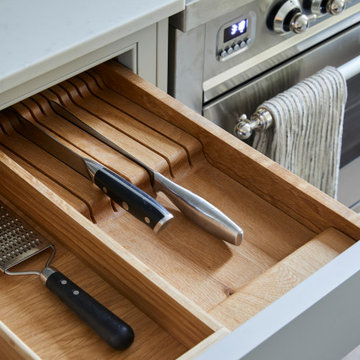
Photo of a small contemporary l-shaped open plan kitchen in London with a farmhouse sink, shaker cabinets, grey cabinets, granite benchtops, grey splashback, granite splashback, panelled appliances, dark hardwood floors, with island, brown floor, grey benchtop and coffered.
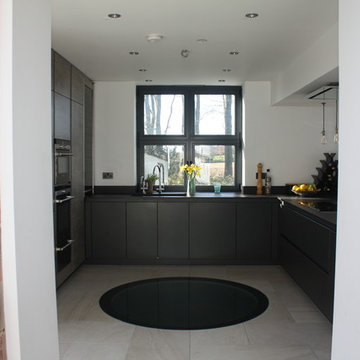
As seen on the revisited edition of George Clarke's Restoration Man, screened on Channel 4 on the 12th of March. This was part of the stunning re-development of the Water Tower in Pannal, near Harrogate.
The kitchen design is a U shape with a peninsular based around the main well which sits central to the kitchen. The well was cleaned out and lit up with a toughened piece of glass covering it, a real feature piece.
The kitchen is a handle-less Dark Anthracite grey with matching dark worktops teamed with a contrasting wood finish.
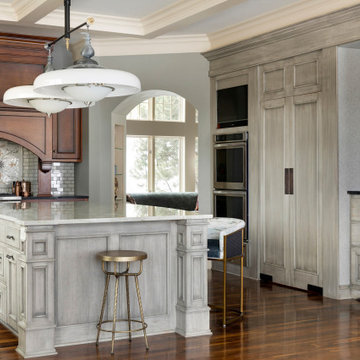
Photo of a mid-sized transitional kitchen in Minneapolis with beaded inset cabinets, grey cabinets, marble benchtops, white splashback, subway tile splashback, medium hardwood floors, with island, brown floor, white benchtop and coffered.
Kitchen with Grey Cabinets and Coffered Design Ideas
7