Kitchen with Grey Cabinets and Coloured Appliances Design Ideas
Refine by:
Budget
Sort by:Popular Today
101 - 120 of 1,474 photos
Item 1 of 3
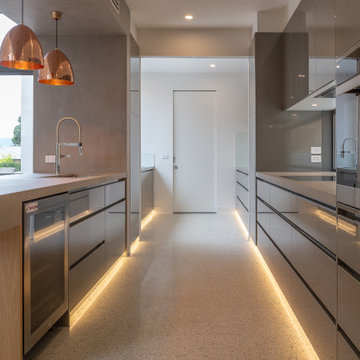
Large contemporary galley eat-in kitchen in Melbourne with grey cabinets, window splashback, coloured appliances, terrazzo floors, with island and beige benchtop.
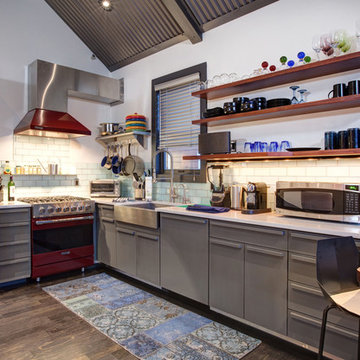
Contemporary l-shaped open plan kitchen in Salt Lake City with subway tile splashback, a farmhouse sink, flat-panel cabinets, grey cabinets, white splashback and coloured appliances.
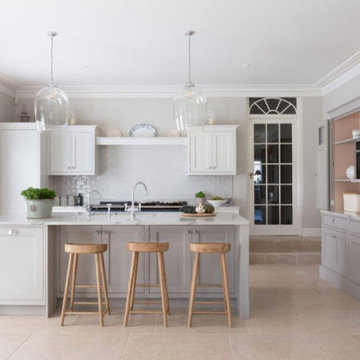
This kitchen was designed by Darren Taylor, whose specialism as a skilled cabinetmaker combines with his passion for incorporating advanced technological aspects to the most traditional kitchen spaces - this sums up the Searle & Taylor Signature Bespoke offer.
He designed a Shaker-style kitchen with a beaded frame, which was handpainted in two separate colours by the Little Greene Paint Company: Slaked Lime for the wall-mounted cabinetry and French Grey for the kitchen island and the freestanding dressers, the latter colour matching the walls.
The wall-mounted cabinetry includes a concealed fridge freezer next to two overhead cupboards that are bisected by a decorative shelf. Undercounter dovetailed drawers with shell handles bisect the China Blue AGA at the centre of the cooking space (purchased separately). This AGA heats the house and is switched off during the summer months, so a Neff domino two-zone induction hob is installed to the left of it for essential surface cooking needs. White brick tiles are featured providing a quality splashback and they reflect the light from the line of Georgian floor to ceiling windows in the room. An extractor was not required because of the AGA.
The island features both undercounter cupboards and dovetail drawers for vital storage together with two integrated dishwashers. Sensa Granite worktops are featured throughout and the piece above the island is extended at one side, while cabinetry is reduced in width in order to accommodate stools facing the kitchen for informal socialising. The island is also used as the food preparation space and wet area with an undermount Kohler sink and taps by Perrin and Rowe and a Quooker Boiling Water Tap installed within.
Situated each side of the Georgian fireplace are two freestanding dressers, one to accommodate logs for a wood-burning stove (not pictured) with stylish glass fronts in the upper section to store decorative glassware. The other matching dresser had electrical supplies installed in the wall behind it as it includes a Neff combination microwave oven, also for use when the AGA is switched off together with shelving for further pieces of crockery. It features bi-folding doors that open out when required and are closed at all other times, thus maintaining the clean lines of the room. The flooring is large format limestone tiles. (not supplied by Searle & Taylor)
An addition suggested and designed by Darren Taylor was a special matching reduced depth cabinet that sits between the windows – this opens at the top to reveal a pop-up TV which is activated by remote control.
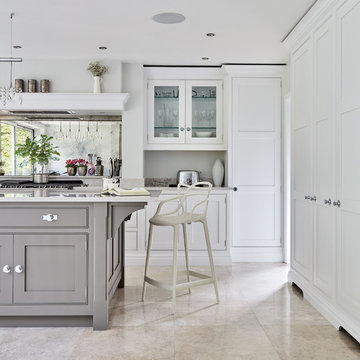
The Hartford collection is an inspired modern update on the classic Shaker style kitchen. Designed with simplicity in mind, the kitchens in this range have a universal appeal that never fails to delight. Each kitchen is beautifully proportioned, with an unerring focus on scale that ensures the final result is flawless.
TThe Hartford collection is an inspired modern update on the classic Shaker style kitchen. Designed with simplicity in mind, the kitchens in this range have a universal appeal that never fails to delight. Each kitchen is beautifully proportioned, with an unerring focus on scale that ensures the final result is flawless.
The L shaped kitchen has a main run of cabinets along the back wall with an abundance of practical storage and integrated appliances on the other. Floor-to-ceiling cabinets utilise every inch of space, making the kitchen feel grand. With busy lives it’s often hard to control everyday clutter, keeping all belongings well organised. Cleverly concealed pantry style storage creates much-needed space for essential food items and utensils, whilst an adjoining utility room provides a separate space for cleaning goods, dirty boots and washing.
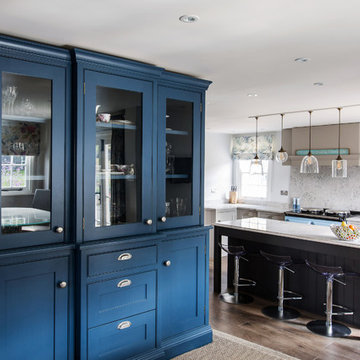
A light-filled extension on a country cottage transformed a small kitchen into a bigger family functional and sociable space. Our clients love their beautiful country cottage located in the countryside on the edge of Canterbury but needed more space. They built an extension and Burlanes were commissioned to created a country style kitchen that maintained the integrity of the property with some elegant modern additions.
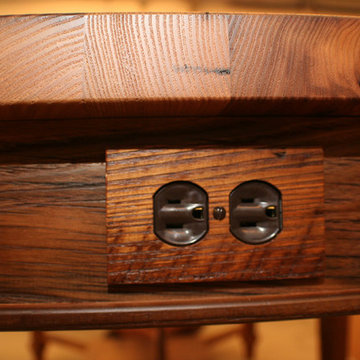
Countertop Wood: Reclaimed Chestnut
Category: Wood Table
Construction Style: Flat Grain
Wood Countertop Location: East Hampton, NY
Countertop Thickness: 1-3/4"
Size: Table Top Size: 50" x 98
Table Height: 37"
Shape: Rectangle
Countertop Edge Profile: 1/8" Roundover on top horizontal edges, bottom horizontal edges, and vertical corners
Wood Countertop Finish: Durata® Waterproof Permanent Finish in Matte Sheen
Wood Stain: Natural Wood – No Stain
Designer: Lobkovich
Job: 11945
Countertop Options: 8 drawers, Custom Reclaimed Chestnut Wood Cover plates finished to match the table with brown outlets installed.

Mid-sized mediterranean l-shaped open plan kitchen in Los Angeles with a drop-in sink, flat-panel cabinets, grey cabinets, marble benchtops, grey splashback, marble splashback, coloured appliances, light hardwood floors, with island, beige floor, grey benchtop and wood.

The open plan kitchen with a central moveable island is the perfect place to socialise. With a mix of wooden and zinc worktops, the shaker kitchen in grey tones sits comfortably next to exposed brick works of the chimney breast. The original features of the restored cornicing and floorboards work well with the Smeg fridge and the vintage French dresser.
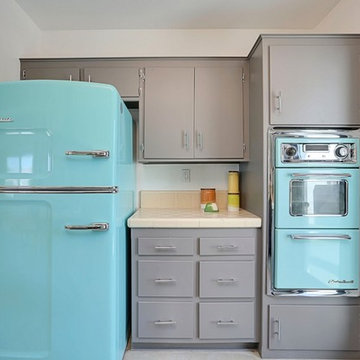
Kelly Peak
Design ideas for a small midcentury u-shaped open plan kitchen in Phoenix with an integrated sink, flat-panel cabinets, grey cabinets, tile benchtops, orange splashback, porcelain splashback, coloured appliances and concrete floors.
Design ideas for a small midcentury u-shaped open plan kitchen in Phoenix with an integrated sink, flat-panel cabinets, grey cabinets, tile benchtops, orange splashback, porcelain splashback, coloured appliances and concrete floors.
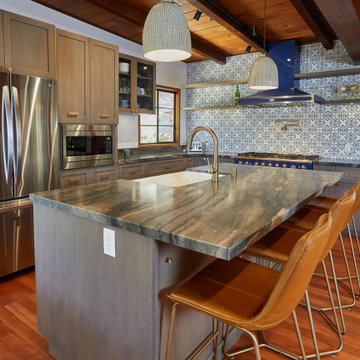
Design ideas for a mid-sized midcentury l-shaped open plan kitchen with a farmhouse sink, shaker cabinets, grey cabinets, quartzite benchtops, white splashback, ceramic splashback, coloured appliances, medium hardwood floors, with island, brown floor, grey benchtop and wood.

This luxury Eggersmann kitchen has been created by Diane Berry and her team of designers and tradesmen. The space started out a 3 rooms and with some clever engineering and inspirational work from Diane a super open plan kitchen diner has been created
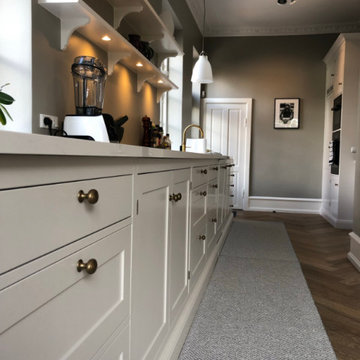
Smukt snedker produceret køkken fra Kvänum. Den fine gråbrune farve passer fint til den grågrønne vægfarve fra Farrow & Ball. Greb i messing og bordplade i marmor.
De åbne hylder giver en fin møblering i rummet som vender ud mod spisestuen.
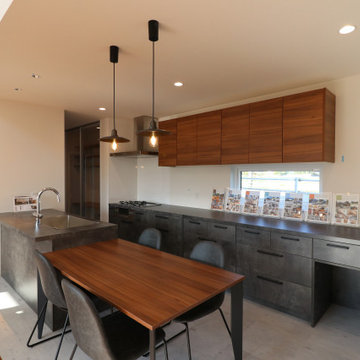
Photo of an industrial galley open plan kitchen in Other with an undermount sink, flat-panel cabinets, grey cabinets, laminate benchtops, white splashback, coloured appliances, vinyl floors, a peninsula, grey floor, grey benchtop and wallpaper.
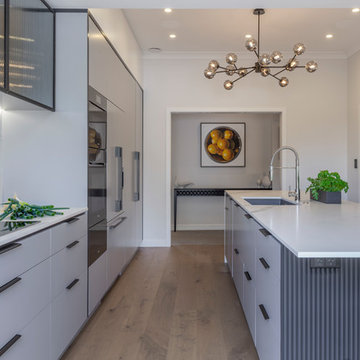
Photo of a mid-sized industrial galley kitchen in Auckland with a double-bowl sink, flat-panel cabinets, grey cabinets, white splashback, coloured appliances, light hardwood floors, with island and white benchtop.
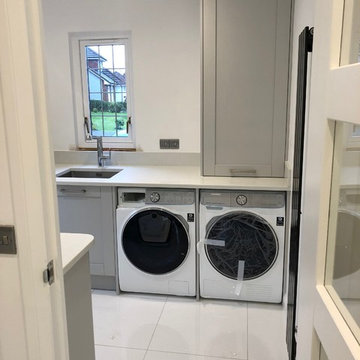
Photo of a large modern open plan kitchen in Glasgow with a drop-in sink, shaker cabinets, grey cabinets, coloured appliances, porcelain floors, with island and white floor.
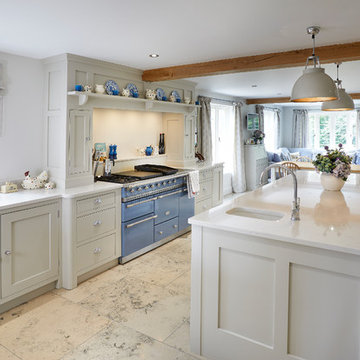
A bespoke solid wood shaker style kitchen hand-painted in Little Greene 'Slaked Lime' with Silestone 'Lagoon' worktops. The cooker is from Lacanche.
Photography by Harvey Ball.
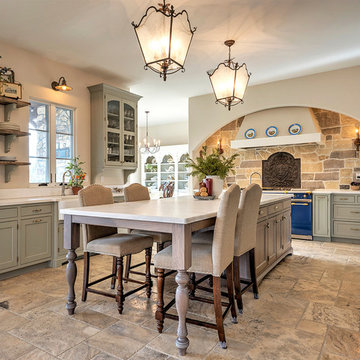
This is an example of a large transitional u-shaped open plan kitchen in Denver with a farmhouse sink, shaker cabinets, grey cabinets, quartzite benchtops, beige splashback, stone tile splashback, coloured appliances, with island, cement tiles and brown floor.

The Modern Chic kitchen has a custom floating ceiling, double islands with marble waterfall edge countertops, pendant lighting, and white kitchen cabinets.
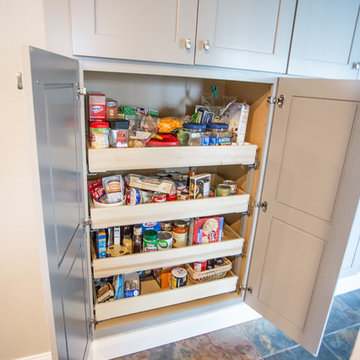
Waypoint cabinetry, 650F door style, Painted Stone finish. Cambria Britanica quartz countertops. Glazzio Dentelle series backsplash tile, Waterfall Gray. Blanco Fireclay Apron Front Sink.
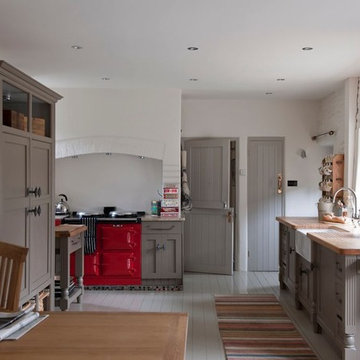
Mid-sized country u-shaped eat-in kitchen in London with a farmhouse sink, grey cabinets, wood benchtops, painted wood floors, no island, shaker cabinets and coloured appliances.
Kitchen with Grey Cabinets and Coloured Appliances Design Ideas
6