Kitchen with Grey Cabinets and Coloured Appliances Design Ideas
Refine by:
Budget
Sort by:Popular Today
161 - 180 of 1,474 photos
Item 1 of 3
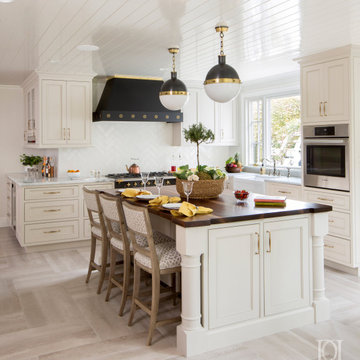
This kitchen was designed by Deborah Leamann. The layout, materials, flooring, counters, lighting down to the Lomax and Forbes electrical switches. The French Range by LaCanche is the icing on the cake.
This kitchen was a complete gut job down to the studs. Even the interior architectural elements were changed to give the homeowner a more open feel. All new windows and doors were included.
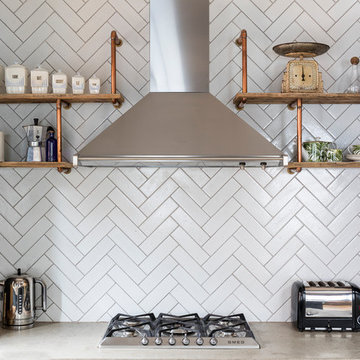
Large kitchen/living room open space
Shaker style kitchen with concrete worktop made onsite
Crafted tape, bookshelves and radiator with copper pipes
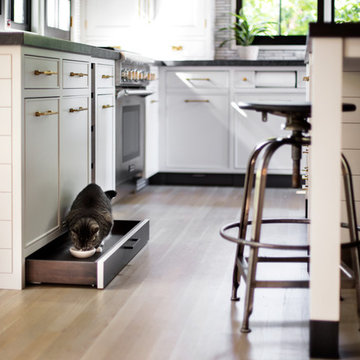
INTERNATIONAL AWARD WINNER. 2018 NKBA Design Competition Best Overall Kitchen. 2018 TIDA International USA Kitchen of the Year. 2018 Best Traditional Kitchen - Westchester Home Magazine design awards. The designer's own kitchen was gutted and renovated in 2017, with a focus on classic materials and thoughtful storage. The 1920s craftsman home has been in the family since 1940, and every effort was made to keep finishes and details true to the original construction. For sources, please see the website at www.studiodearborn.com. Photography, Timothy Lenz.
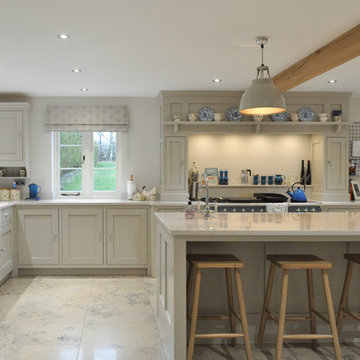
A bespoke solid wood shaker style kitchen hand-painted in Little Greene 'Slaked Lime' with Silestone 'Lagoon' worktops. The cooker is from Lacanche.
Design ideas for an expansive traditional l-shaped open plan kitchen in Other with a farmhouse sink, shaker cabinets, grey cabinets, quartzite benchtops, coloured appliances, limestone floors and with island.
Design ideas for an expansive traditional l-shaped open plan kitchen in Other with a farmhouse sink, shaker cabinets, grey cabinets, quartzite benchtops, coloured appliances, limestone floors and with island.
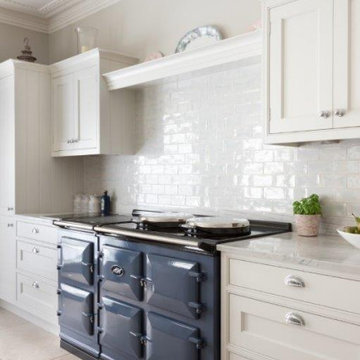
This kitchen was designed by Darren Taylor, whose specialism as a skilled cabinetmaker combines with his passion for incorporating advanced technological aspects to the most traditional kitchen spaces - this sums up the Searle & Taylor Signature Bespoke offer.
He designed a Shaker-style kitchen with a beaded frame, which was handpainted in two separate colours by the Little Greene Paint Company: Slaked Lime for the wall-mounted cabinetry and French Grey for the kitchen island and the freestanding dressers, the latter colour matching the walls.
The wall-mounted cabinetry includes a concealed fridge freezer next to two overhead cupboards that are bisected by a decorative shelf. Undercounter dovetailed drawers with shell handles bisect the China Blue AGA at the centre of the cooking space (purchased separately). This AGA heats the house and is switched off during the summer months, so a Neff domino two-zone induction hob is installed to the left of it for essential surface cooking needs. White brick tiles are featured providing a quality splashback and they reflect the light from the line of Georgian floor to ceiling windows in the room. An extractor was not required because of the AGA.
The island features both undercounter cupboards and dovetail drawers for vital storage together with two integrated dishwashers. Sensa Granite worktops are featured throughout and the piece above the island is extended at one side, while cabinetry is reduced in width in order to accommodate stools facing the kitchen for informal socialising. The island is also used as the food preparation space and wet area with an undermount Kohler sink and taps by Perrin and Rowe and a Quooker Boiling Water Tap installed within.
Situated each side of the Georgian fireplace are two freestanding dressers, one to accommodate logs for a wood-burning stove (not pictured) with stylish glass fronts in the upper section to store decorative glassware. The other matching dresser had electrical supplies installed in the wall behind it as it includes a Neff combination microwave oven, also for use when the AGA is switched off together with shelving for further pieces of crockery. It features bi-folding doors that open out when required and are closed at all other times, thus maintaining the clean lines of the room. The flooring is large format limestone tiles. (not supplied by Searle & Taylor)
An addition suggested and designed by Darren Taylor was a special matching reduced depth cabinet that sits between the windows – this opens at the top to reveal a pop-up TV which is activated by remote control.
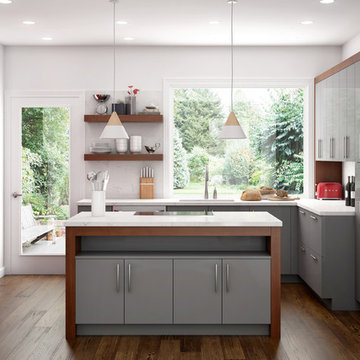
Katana frameless cabinetry in the Pacifica door style in HG (High Gloss) Red and Light Grey Laminate. Cherry accents in Chicory stain (crafted onsite).
A clean-lined mix of modern and vintage, this sleek space is made even brighter by the highly reflective surface of the high gloss laminate cabinets
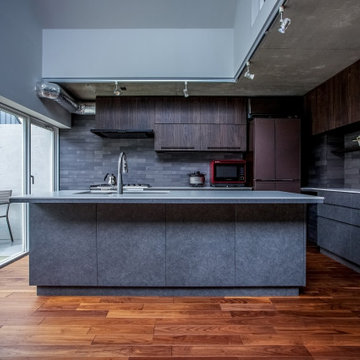
Photo of a mid-sized contemporary galley kitchen in Tokyo with an undermount sink, beaded inset cabinets, grey cabinets, solid surface benchtops, porcelain splashback, coloured appliances, painted wood floors, with island, brown floor and white benchtop.
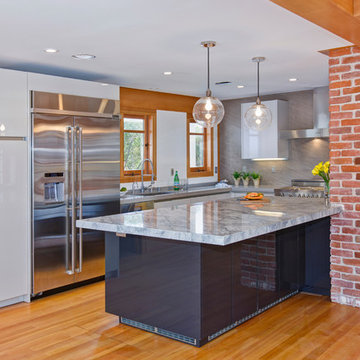
This young couple enjoys a new historical home but with a touch of modern styling and comforts.
Design ideas for a mid-sized contemporary l-shaped open plan kitchen in San Diego with an undermount sink, flat-panel cabinets, grey cabinets, quartz benchtops, grey splashback, porcelain splashback, coloured appliances, medium hardwood floors and with island.
Design ideas for a mid-sized contemporary l-shaped open plan kitchen in San Diego with an undermount sink, flat-panel cabinets, grey cabinets, quartz benchtops, grey splashback, porcelain splashback, coloured appliances, medium hardwood floors and with island.
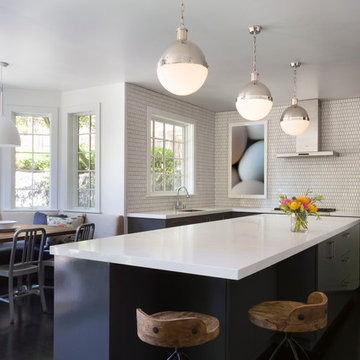
The flexible kitchen has a banquette for informal meals and an island that doubles as a breakfast and homework space. Modern tile and appliances are softened by dark blue cabinetry, rustic wood bar stools and pastel artwork. The breakfast nook features pillows upholstered in Jean Paul Gaultier Fishnet fabric.
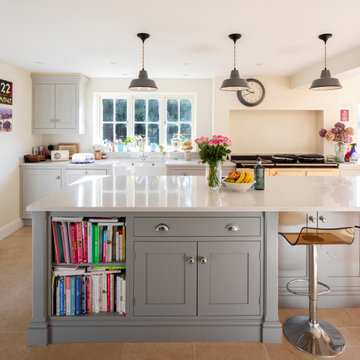
Photo of a mid-sized traditional single-wall eat-in kitchen in Hampshire with an integrated sink, shaker cabinets, grey cabinets, granite benchtops, white splashback, stone slab splashback, coloured appliances, limestone floors, with island, beige floor and white benchtop.
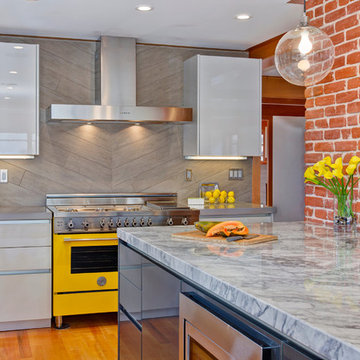
Design ideas for a mid-sized contemporary l-shaped eat-in kitchen in San Diego with flat-panel cabinets, grey cabinets, grey splashback, coloured appliances, medium hardwood floors, with island, brown floor, grey benchtop, granite benchtops and timber splashback.
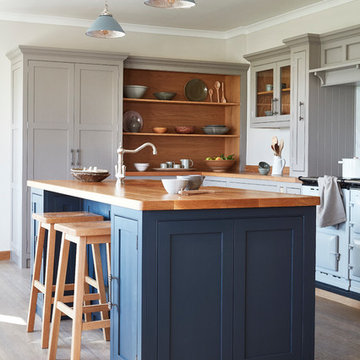
This beautiful kitchen embodies all the traditionalism of shaker design with some classic embellishments, such as aperture beading attached to the face frames and bold contrasts of colour between timeless oak and pelt purple with a neutral grey background.
The simplicity and minimalist appeal continues with stylish pewter handles and glazed panels on the upper cabinets, to reflect light and illuminate the cabinets' feature piece contents and beautiful oak interior.
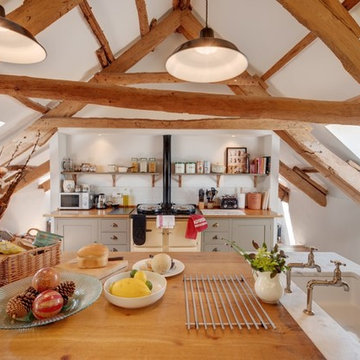
Design ideas for a small country single-wall eat-in kitchen in Devon with an undermount sink, shaker cabinets, grey cabinets, wood benchtops, white splashback, ceramic splashback, coloured appliances, light hardwood floors, with island and beige floor.
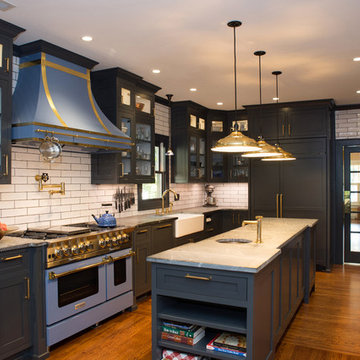
Photo of a traditional l-shaped separate kitchen in Charlotte with a farmhouse sink, shaker cabinets, grey cabinets, white splashback, coloured appliances, medium hardwood floors, with island, brown floor and white benchtop.
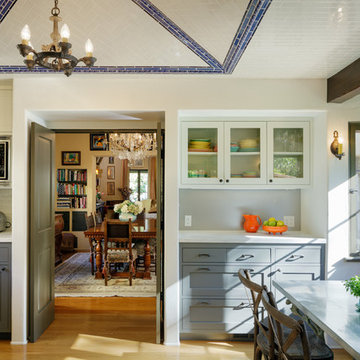
Eric Staudenmaier
Mediterranean u-shaped eat-in kitchen in Los Angeles with a single-bowl sink, recessed-panel cabinets, grey cabinets, marble benchtops, white splashback, subway tile splashback and coloured appliances.
Mediterranean u-shaped eat-in kitchen in Los Angeles with a single-bowl sink, recessed-panel cabinets, grey cabinets, marble benchtops, white splashback, subway tile splashback and coloured appliances.
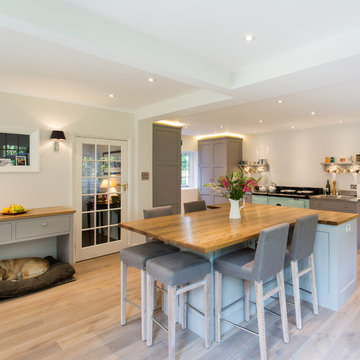
Photo of a large u-shaped eat-in kitchen in London with a farmhouse sink, shaker cabinets, grey cabinets, stainless steel benchtops, coloured appliances, medium hardwood floors and with island.
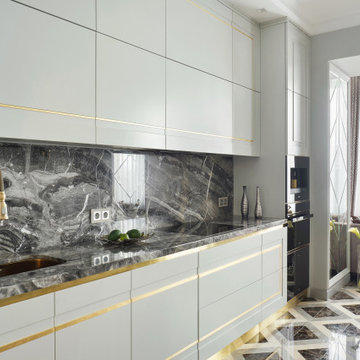
Кухня в стиле современная классика с элементами ар-деко
Inspiration for a mid-sized transitional single-wall separate kitchen in Other with a single-bowl sink, recessed-panel cabinets, grey cabinets, marble benchtops, grey splashback, marble splashback, coloured appliances, marble floors, no island, multi-coloured floor and grey benchtop.
Inspiration for a mid-sized transitional single-wall separate kitchen in Other with a single-bowl sink, recessed-panel cabinets, grey cabinets, marble benchtops, grey splashback, marble splashback, coloured appliances, marble floors, no island, multi-coloured floor and grey benchtop.
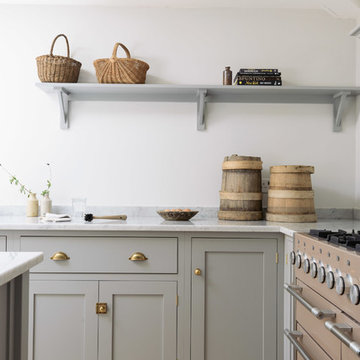
deVOL Kitchens
Large transitional l-shaped open plan kitchen in Other with a farmhouse sink, shaker cabinets, grey cabinets, marble benchtops, white splashback, marble splashback, coloured appliances, light hardwood floors and with island.
Large transitional l-shaped open plan kitchen in Other with a farmhouse sink, shaker cabinets, grey cabinets, marble benchtops, white splashback, marble splashback, coloured appliances, light hardwood floors and with island.
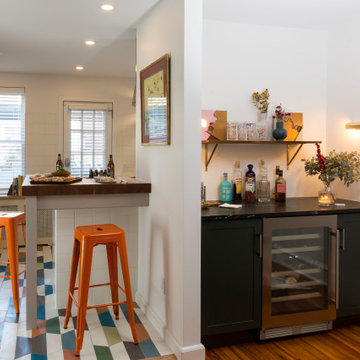
Bar counter with wine fridge outside of kitchen
Photo of an eclectic kitchen in Philadelphia with shaker cabinets, grey cabinets, wood benchtops, white splashback, porcelain splashback, coloured appliances, cement tiles, multi-coloured floor and brown benchtop.
Photo of an eclectic kitchen in Philadelphia with shaker cabinets, grey cabinets, wood benchtops, white splashback, porcelain splashback, coloured appliances, cement tiles, multi-coloured floor and brown benchtop.
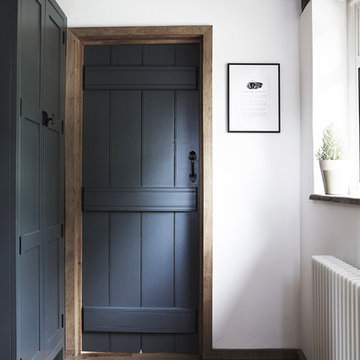
Our first project for this thatched cottage (approx age: 250 years old) was a challenging one. Although the property is old, the owners wanted a environment full of all modern conveniences, including an electric Aga. It was a full renovation of the kitchen, including space planning to create an easy-to-use family kitchen with lots of storage, overseeing the removal of the old kitchen and the installation of the handmade shaker kitchen, sourcing all the ironmongery, lighting and appliances and having the polished marble work surface installed.
Ph: Paul Stubberfield
Kitchen with Grey Cabinets and Coloured Appliances Design Ideas
9