Kitchen with Grey Cabinets and Coloured Appliances Design Ideas
Refine by:
Budget
Sort by:Popular Today
141 - 160 of 1,474 photos
Item 1 of 3
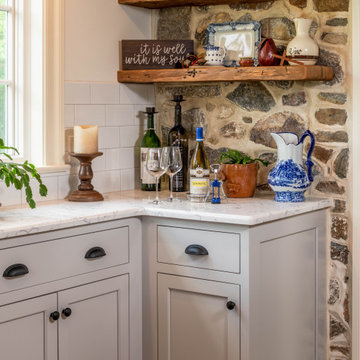
Photo of a country eat-in kitchen in Philadelphia with a farmhouse sink, grey cabinets, white splashback, subway tile splashback, coloured appliances, brick floors, with island, red floor, white benchtop and exposed beam.
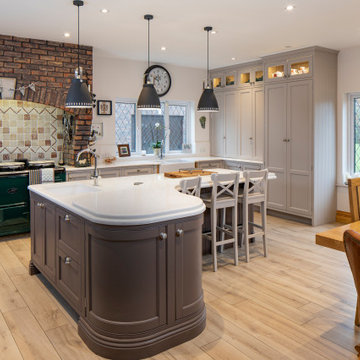
Photo of a large transitional l-shaped eat-in kitchen in Dublin with an undermount sink, shaker cabinets, grey cabinets, multi-coloured splashback, coloured appliances, medium hardwood floors, with island, beige floor and white benchtop.
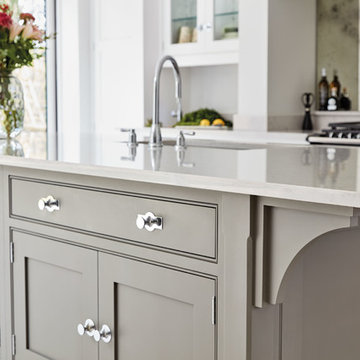
The Hartford collection is an inspired modern update on the classic Shaker style kitchen. Designed with simplicity in mind, the kitchens in this range have a universal appeal that never fails to delight. Each kitchen is beautifully proportioned, with an unerring focus on scale that ensures the final result is flawless.
The impressive island adds much needed extra storage and work surface space, perfect for busy family living. Placed in the centre of the kitchen, it creates a hub for friends and family to gather. A large Kohler sink, with Perrin & Rowe taps creates a practical prep area and because it’s positioned between the Aga and fridge it creates an ideal work triangle.
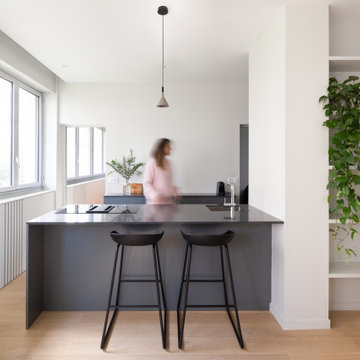
Design ideas for a mid-sized modern u-shaped eat-in kitchen in Madrid with an undermount sink, flat-panel cabinets, grey cabinets, quartz benchtops, coloured appliances, light hardwood floors, with island, beige floor and grey benchtop.
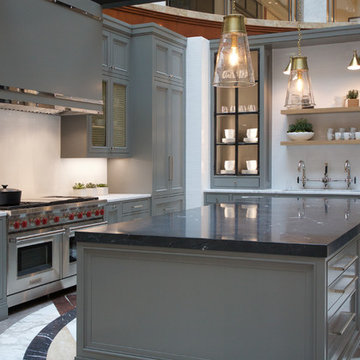
Barbara Brown Photography
Inspiration for a large contemporary l-shaped eat-in kitchen in Atlanta with a double-bowl sink, recessed-panel cabinets, grey cabinets, marble benchtops, white splashback, subway tile splashback, coloured appliances, with island and white benchtop.
Inspiration for a large contemporary l-shaped eat-in kitchen in Atlanta with a double-bowl sink, recessed-panel cabinets, grey cabinets, marble benchtops, white splashback, subway tile splashback, coloured appliances, with island and white benchtop.
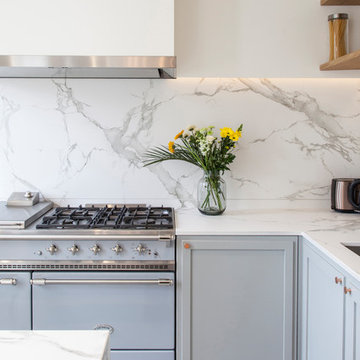
Photo : BCDF Studio
Mid-sized contemporary l-shaped eat-in kitchen in Paris with grey cabinets, white splashback, coloured appliances, with island, grey floor, white benchtop, an undermount sink, shaker cabinets, marble benchtops, marble splashback and ceramic floors.
Mid-sized contemporary l-shaped eat-in kitchen in Paris with grey cabinets, white splashback, coloured appliances, with island, grey floor, white benchtop, an undermount sink, shaker cabinets, marble benchtops, marble splashback and ceramic floors.
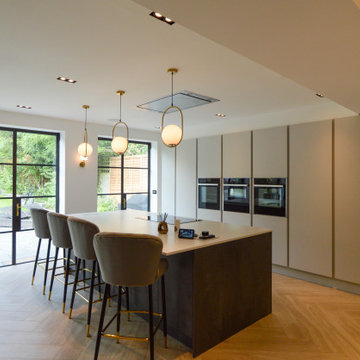
Beautiful modern kitchen using matte platinum doors with a dark concrete effect island. Easy to use and convenient Neff Slide and hide ovens make cooking a breeze!
Stunning Silestone Calacatta Gold worktops and splashbacks, finishing with a gorgeous, one of a kind, Gold Quooker and matching 1810 Gold sink!
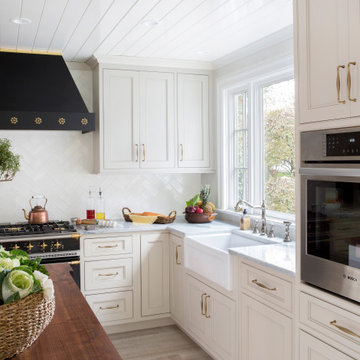
This kitchen was designed by Deborah Leamann. The layout, materials, flooring, counters, lighting down to the Lomax and Forbes electrical switches. The French Range by LaCanche is the icing on the cake.
This kitchen was a complete gut job down to the studs. Even the interior architectural elements were changed to give the homeowner a more open feel. All new windows and doors were included.
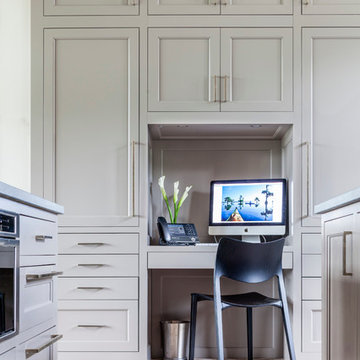
Chi Chi Ubinia
Inspiration for a large transitional open plan kitchen in New York with an undermount sink, recessed-panel cabinets, grey cabinets, marble benchtops, blue splashback, ceramic splashback, coloured appliances, light hardwood floors and with island.
Inspiration for a large transitional open plan kitchen in New York with an undermount sink, recessed-panel cabinets, grey cabinets, marble benchtops, blue splashback, ceramic splashback, coloured appliances, light hardwood floors and with island.
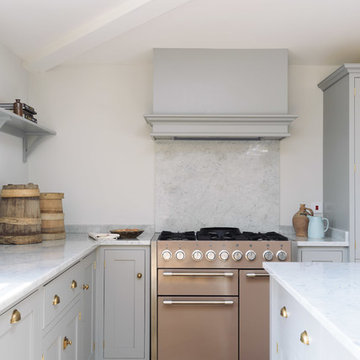
deVOL Kitchens
Design ideas for a large transitional l-shaped open plan kitchen in Other with a farmhouse sink, shaker cabinets, grey cabinets, marble benchtops, white splashback, marble splashback, coloured appliances, light hardwood floors and with island.
Design ideas for a large transitional l-shaped open plan kitchen in Other with a farmhouse sink, shaker cabinets, grey cabinets, marble benchtops, white splashback, marble splashback, coloured appliances, light hardwood floors and with island.
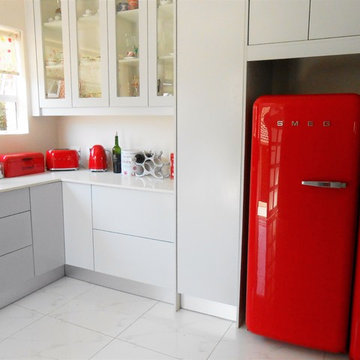
Kitchen by Design
Mid-sized modern l-shaped eat-in kitchen in Other with a farmhouse sink, flat-panel cabinets, grey cabinets, granite benchtops, red splashback, stone slab splashback, coloured appliances, porcelain floors and no island.
Mid-sized modern l-shaped eat-in kitchen in Other with a farmhouse sink, flat-panel cabinets, grey cabinets, granite benchtops, red splashback, stone slab splashback, coloured appliances, porcelain floors and no island.
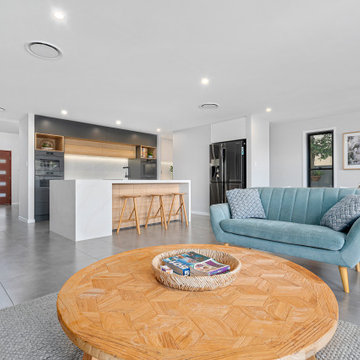
Jaime and Nathan have been chipping away at turning their home into their dream. We worked very closely with this couple and they have had a great input with the design and colors selection of their kitchen, vanities and walk in robe. Being a busy couple with young children, they needed a kitchen that was functional and as much storage as possible. Clever use of space and hardware has helped us maximize the storage and the layout is perfect for a young family with an island for the kids to sit at and do their homework whilst the parents are cooking and getting dinner ready.
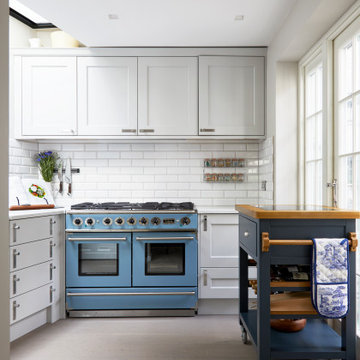
This is an example of a small contemporary l-shaped separate kitchen in London with a farmhouse sink, shaker cabinets, grey cabinets, quartzite benchtops, white splashback, porcelain splashback, coloured appliances, light hardwood floors, no island, grey floor and white benchtop.

The designer's own kitchen was gutted and renovated in 2017, with a focus on classic materials and thoughtful storage. The 1920s craftsman home has been in the family since 1940, and every effort was made to keep finishes and details true to the original construction. For sources, please see the website at www.studiodearborn.com. Photography, Timothy Lenz.
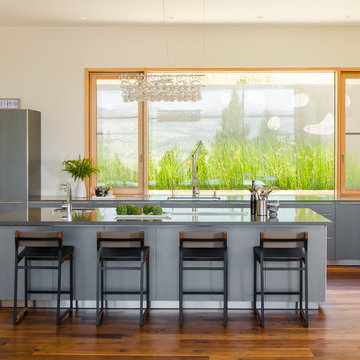
This LEED-H Platinum-certified custom luxury home in Oregon demonstrates an exceptional commitment to excellence. Designed by Green Hammer architect Jan Fillinger, the Fineline House was designed and built with unprecedented precision — from the interior finishes to the state-of-the-art lighting, ventilation, and built-in home energy-monitoring systems. It utilizes Passivhaus detailing and 100% of the lumber used for the structure and framing of the project was Forest Stewardship Council® (FSC)-certified.
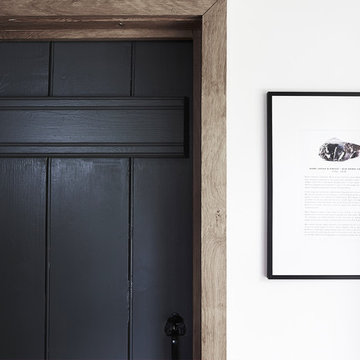
Our first project for this thatched cottage (approx age: 250 years old) was a challenging one. Although the property is old, the owners wanted a environment full of all modern conveniences, including an electric Aga. It was a full renovation of the kitchen, including space planning to create an easy-to-use family kitchen with lots of storage, overseeing the removal of the old kitchen and the installation of the handmade shaker kitchen, sourcing all the ironmongery, lighting and appliances and having the polished marble work surface installed.
Ph: Paul Stubberfield
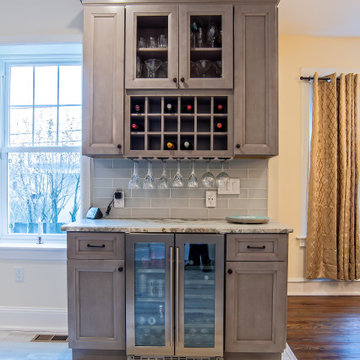
Full home restoration of a old West Chester Pa Colonial home. Client was looking to modernize the home. They were looking to have a open concept traditional kitchen. Client also wanted a larger Island for the whole family to eat at. Work space was important because husband and wife were active cooks. Perimeter of kitchen is in Fabuwood Galaxy door with the Horizon Stain. Island was Galaxy Espresso. Also the beautiful bar area at the end of the kitchen was a beautiful edition and wonderful for entertaining. With the white wash laminate floors and the accent pendent lights it is just the perfect compliment to this kitchen.
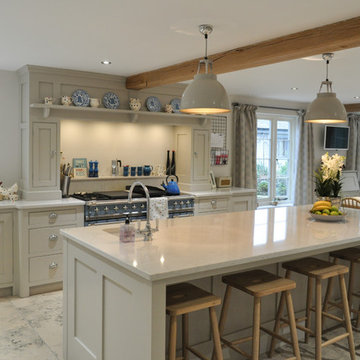
A bespoke solid wood shaker style kitchen hand-painted in Little Greene 'Slaked Lime' with Silestone 'Lagoon' worktops. The cooker is from Lacanche.
Photo of an expansive traditional l-shaped open plan kitchen in Other with a farmhouse sink, shaker cabinets, grey cabinets, quartzite benchtops, coloured appliances, limestone floors and with island.
Photo of an expansive traditional l-shaped open plan kitchen in Other with a farmhouse sink, shaker cabinets, grey cabinets, quartzite benchtops, coloured appliances, limestone floors and with island.
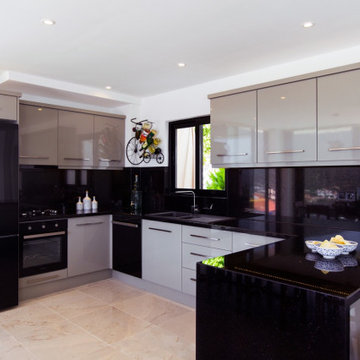
This is an example of a large contemporary u-shaped eat-in kitchen with grey cabinets, granite benchtops, black splashback, coloured appliances, marble floors, no island, grey floor and black benchtop.
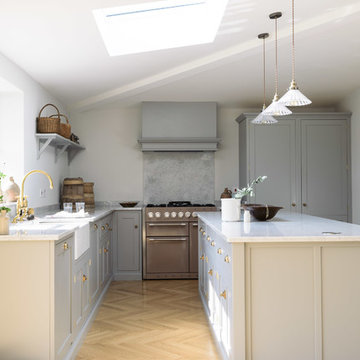
deVOL Kitchens
Inspiration for a large transitional l-shaped open plan kitchen in Other with a farmhouse sink, shaker cabinets, grey cabinets, marble benchtops, white splashback, marble splashback, coloured appliances, light hardwood floors and with island.
Inspiration for a large transitional l-shaped open plan kitchen in Other with a farmhouse sink, shaker cabinets, grey cabinets, marble benchtops, white splashback, marble splashback, coloured appliances, light hardwood floors and with island.
Kitchen with Grey Cabinets and Coloured Appliances Design Ideas
8