Kitchen with Grey Cabinets and Limestone Splashback Design Ideas
Refine by:
Budget
Sort by:Popular Today
41 - 60 of 349 photos
Item 1 of 3
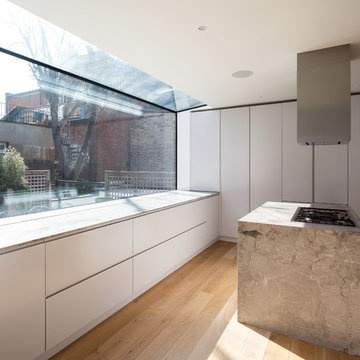
Situated within a Royal Borough of Kensington and Chelsea conservation area, this unique home was most recently remodelled in the 1990s by the Manser Practice and is comprised of two perpendicular townhouses connected by an L-shaped glazed link.
Initially tasked with remodelling the house’s living, dining and kitchen areas, Studio Bua oversaw a seamless extension and refurbishment of the wider property, including rear extensions to both townhouses, as well as a replacement of the glazed link between them.
The design, which responds to the client’s request for a soft, modern interior that maximises available space, was led by Studio Bua’s ex-Manser Practice principal Mark Smyth. It combines a series of small-scale interventions, such as a new honed slate fireplace, with more significant structural changes, including the removal of a chimney and threading through of a new steel frame.
Studio Bua, who were eager to bring new life to the space while retaining its original spirit, selected natural materials such as oak and marble to bring warmth and texture to the otherwise minimal interior. Also, rather than use a conventional aluminium system for the glazed link, the studio chose to work with specialist craftsmen to create a link in lacquered timber and glass.
The scheme also includes the addition of a stylish first-floor terrace, which is linked to the refurbished living area by a large sash window and features a walk-on rooflight that brings natural light to the redesigned master suite below. In the master bedroom, a new limestone-clad bathtub and bespoke vanity unit are screened from the main bedroom by a floor-to-ceiling partition, which doubles as hanging space for an artwork.
Studio Bua’s design also responds to the client’s desire to find new opportunities to display their art collection. To create the ideal setting for artist Craig-Martin’s neon pink steel sculpture, the studio transformed the boiler room roof into a raised plinth, replaced the existing rooflight with modern curtain walling and worked closely with the artist to ensure the lighting arrangement perfectly frames the artwork.
Contractor: John F Patrick
Structural engineer: Aspire Consulting
Photographer: Andy Matthews
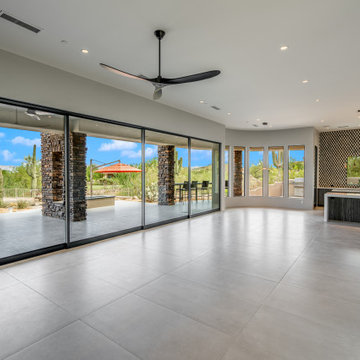
Design ideas for a large eat-in kitchen in Phoenix with an undermount sink, flat-panel cabinets, grey cabinets, quartzite benchtops, black splashback, limestone splashback, panelled appliances, porcelain floors, multiple islands, grey floor and white benchtop.
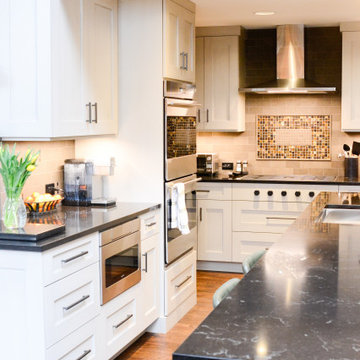
Inspiration for a large arts and crafts u-shaped kitchen in Chicago with an undermount sink, shaker cabinets, grey cabinets, quartz benchtops, brown splashback, limestone splashback, panelled appliances, medium hardwood floors, with island and black benchtop.
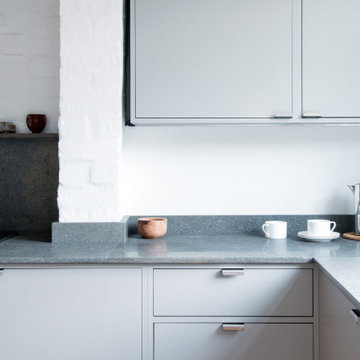
A calm, simple and robust kitchen within a compact home for a young family. Warm grey painted cabinetry with limestone worktops and splash back.
This is an example of a small contemporary l-shaped eat-in kitchen in London with a double-bowl sink, flat-panel cabinets, grey cabinets, limestone benchtops, grey splashback, limestone splashback, stainless steel appliances, cork floors, no island and grey benchtop.
This is an example of a small contemporary l-shaped eat-in kitchen in London with a double-bowl sink, flat-panel cabinets, grey cabinets, limestone benchtops, grey splashback, limestone splashback, stainless steel appliances, cork floors, no island and grey benchtop.
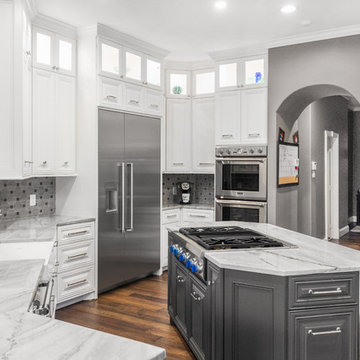
Stunning kitchen Every detail matters to us. A wonderful final product, combine natural materials with the best appliances available.
Photo of a large transitional u-shaped kitchen pantry in Houston with a farmhouse sink, raised-panel cabinets, grey cabinets, quartzite benchtops, grey splashback, limestone splashback, stainless steel appliances, dark hardwood floors, a peninsula, brown floor and grey benchtop.
Photo of a large transitional u-shaped kitchen pantry in Houston with a farmhouse sink, raised-panel cabinets, grey cabinets, quartzite benchtops, grey splashback, limestone splashback, stainless steel appliances, dark hardwood floors, a peninsula, brown floor and grey benchtop.
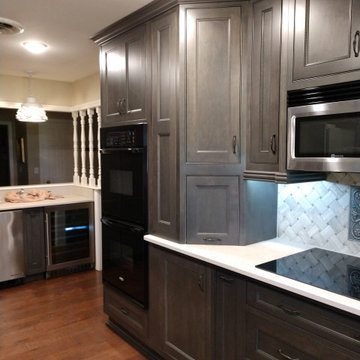
Kitchen featuring Omega Cabinetry's Brentwood Maple Beaded Inset door style in Smokey Hills finish and Caesarstone Topus Concrete quartz countertop. The Backsplash is Marquette Large Basketweave Honed from Soci paired with 4X12 gray limestone tiles. The cabinetry features Pavillion glass inserts and various organizational solutions such as a base pantry pullout, mixer stand, pullout wastebasket, 2 tall pantry pullouts and a tall pantry with swing out shelves.
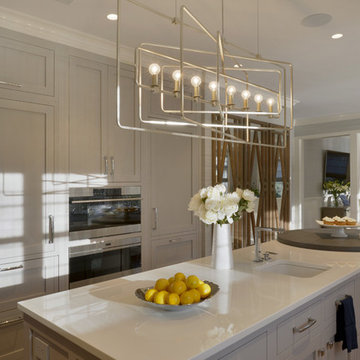
This expansive traditional kitchen by senior designer, Randy O'Kane features Bilotta Collection cabinets in a mix of rift cut white ash with a stain for both the tall and the wall cabinets and Smoke Embers paint for the base cabinets. The perimeter wall cabinets are double-stacked for extra storage. Countertops, supplied by Amendola Marble, are Bianco Specchio, a white glass, and the backsplash is limestone. The custom table off the island is wide planked stained wood on a base of blackened stainless steel by Brooks Custom, perfect for eating casual meals. Off to the side is a larger dining area with a custom banquette. Brooks Custom also supplied the stainless steel farmhouse sink below the window. There is a secondary prep sink at the island. The faucets are by Dornbracht and appliances are a mix of Sub-Zero and Wolf. Designer: Randy O’Kane. Photo Credit: Peter Krupenye
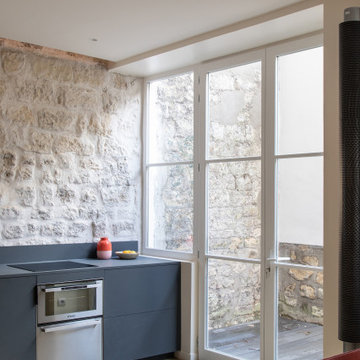
Création d'un loft dans un ancien atelier de couture
Photo of a small eclectic single-wall open plan kitchen in Paris with an undermount sink, beaded inset cabinets, grey cabinets, laminate benchtops, beige splashback, limestone splashback, stainless steel appliances, concrete floors, no island, grey floor and grey benchtop.
Photo of a small eclectic single-wall open plan kitchen in Paris with an undermount sink, beaded inset cabinets, grey cabinets, laminate benchtops, beige splashback, limestone splashback, stainless steel appliances, concrete floors, no island, grey floor and grey benchtop.
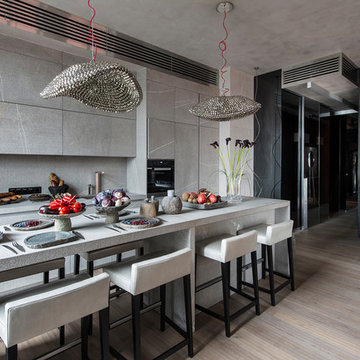
Inspiration for a mid-sized galley open plan kitchen in Moscow with an integrated sink, flat-panel cabinets, grey cabinets, grey splashback, with island, beige floor, limestone benchtops, limestone splashback, stainless steel appliances and light hardwood floors.

This Kitchen was inefficient before. The island was big and bulky, and created a huge traffic jam before.
By removing a big window where the refrigerator was, and adding a new access to the backyard, this kitchen completely opened up!
Paint color - Woodrow Wilson Putty - Valspar
Floors: Engineered hardwood
Backsplash: Gris Et Blanc Baroque - Dal Tile
Antique Mirror Panes: Mystic Antique Mirror Finish
Sink: Whitehaven Undermount Farmhouse Apron-Front Cast Iron 33 in. Single Basin Kitchen Sink in Thunder Grey
Faucet: Kohler Artifacts single-handle bar sink faucet with 13-1/16" swing spout
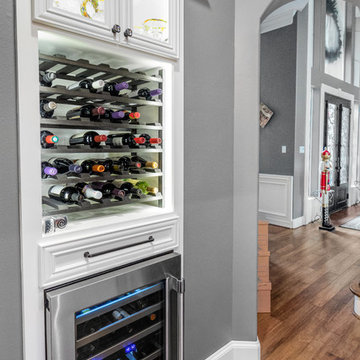
Stunning kitchen Every detail matters to us. A wonderful final product, combine natural materials with the best appliances available.
Large transitional u-shaped kitchen pantry in Houston with a farmhouse sink, raised-panel cabinets, grey cabinets, quartzite benchtops, grey splashback, limestone splashback, stainless steel appliances, dark hardwood floors, a peninsula, brown floor and grey benchtop.
Large transitional u-shaped kitchen pantry in Houston with a farmhouse sink, raised-panel cabinets, grey cabinets, quartzite benchtops, grey splashback, limestone splashback, stainless steel appliances, dark hardwood floors, a peninsula, brown floor and grey benchtop.
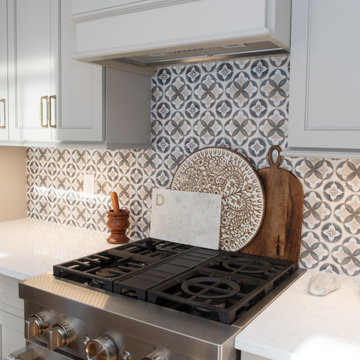
This stunning kitchen refacing was completed with Conestoga Wood Specialties. Modifications were made to some of the cabinets, including adding a KitchenAid Mixer lift and shelving over the coffee bar area. The kitchen island was enlarged to fit more seating for family gatherings. The real star of this kitchen remodel is the stunning Stone Impressions Mulholland tile. White quartz counter tops and Top Knobs pulls in Honey Bronze complete the look.
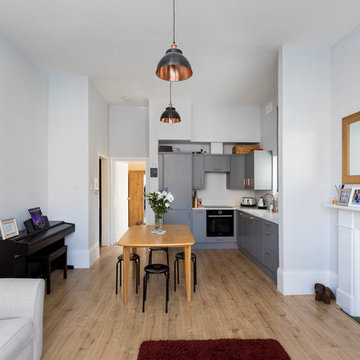
full view of remodel kitchen with living room settings
Inspiration for a small arts and crafts l-shaped open plan kitchen in London with an integrated sink, flat-panel cabinets, grey cabinets, solid surface benchtops, white splashback, limestone splashback, stainless steel appliances, laminate floors and no island.
Inspiration for a small arts and crafts l-shaped open plan kitchen in London with an integrated sink, flat-panel cabinets, grey cabinets, solid surface benchtops, white splashback, limestone splashback, stainless steel appliances, laminate floors and no island.
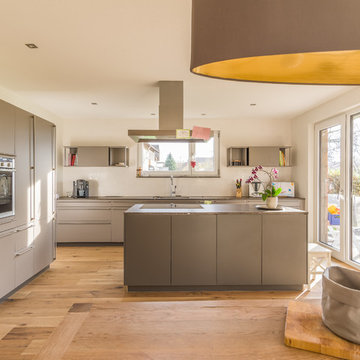
Andreas Maaß
This is an example of a large contemporary galley eat-in kitchen in Other with an undermount sink, flat-panel cabinets, grey cabinets, granite benchtops, white splashback, limestone splashback, stainless steel appliances, medium hardwood floors, with island, brown floor and brown benchtop.
This is an example of a large contemporary galley eat-in kitchen in Other with an undermount sink, flat-panel cabinets, grey cabinets, granite benchtops, white splashback, limestone splashback, stainless steel appliances, medium hardwood floors, with island, brown floor and brown benchtop.
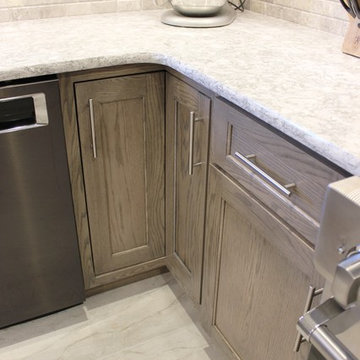
Dura Supreme Cabinetry in the Highland door, Red Oak wood, and gray "Heather" stain. Paired with Viking cooking appliances, Gray Limestone tile, and Cambria Quartz in the Berwyn design. Quad Cities area kitchen remodeled from start to finish by Village Home Stores.
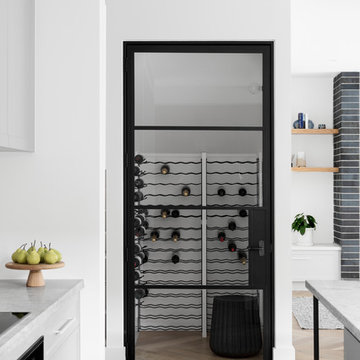
Wine Storage Room
Photo Credit: Martina Gemmola
Styling: Bea + Co and Bask Interiors
Builder: Hart Builders
Contemporary galley open plan kitchen in Melbourne with a farmhouse sink, shaker cabinets, grey cabinets, limestone benchtops, grey splashback, limestone splashback, black appliances, medium hardwood floors, with island, brown floor and grey benchtop.
Contemporary galley open plan kitchen in Melbourne with a farmhouse sink, shaker cabinets, grey cabinets, limestone benchtops, grey splashback, limestone splashback, black appliances, medium hardwood floors, with island, brown floor and grey benchtop.
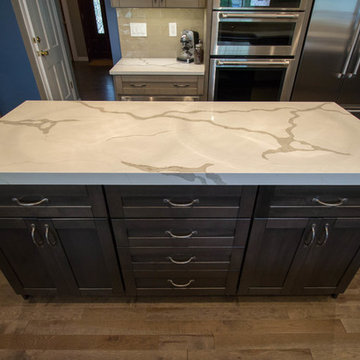
Karolina Zawistowska
Design ideas for a mid-sized transitional l-shaped eat-in kitchen in New York with an integrated sink, shaker cabinets, grey cabinets, quartz benchtops, beige splashback, limestone splashback, stainless steel appliances, medium hardwood floors, with island and grey floor.
Design ideas for a mid-sized transitional l-shaped eat-in kitchen in New York with an integrated sink, shaker cabinets, grey cabinets, quartz benchtops, beige splashback, limestone splashback, stainless steel appliances, medium hardwood floors, with island and grey floor.
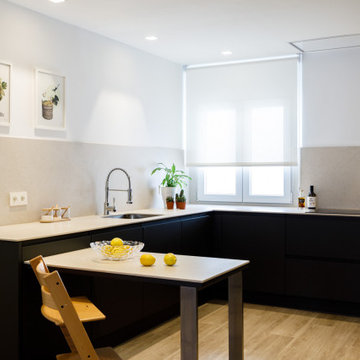
Photo of a contemporary u-shaped open plan kitchen in Madrid with an undermount sink, flat-panel cabinets, grey cabinets, limestone benchtops, beige splashback, limestone splashback, stainless steel appliances, porcelain floors, a peninsula, beige floor and beige benchtop.
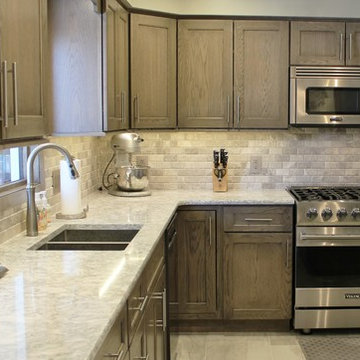
Dura Supreme Cabinetry in the Highland door, Red Oak wood, and gray "Heather" stain. Paired with Viking cooking appliances, Gray Limestone tile, and Cambria Quartz in the Berwyn design. Quad Cities area kitchen remodeled from start to finish by Village Home Stores.
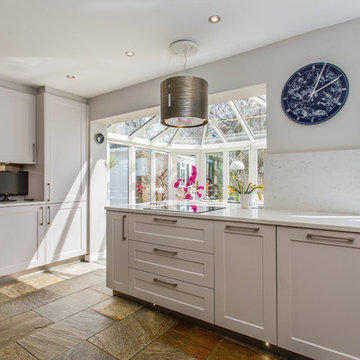
neil macininch
Design ideas for a modern eat-in kitchen in Sussex with shaker cabinets, grey cabinets, quartzite benchtops, metallic splashback, limestone splashback, travertine floors and yellow benchtop.
Design ideas for a modern eat-in kitchen in Sussex with shaker cabinets, grey cabinets, quartzite benchtops, metallic splashback, limestone splashback, travertine floors and yellow benchtop.
Kitchen with Grey Cabinets and Limestone Splashback Design Ideas
3