Kitchen with Grey Cabinets and Medium Hardwood Floors Design Ideas
Refine by:
Budget
Sort by:Popular Today
161 - 180 of 26,011 photos
Item 1 of 3
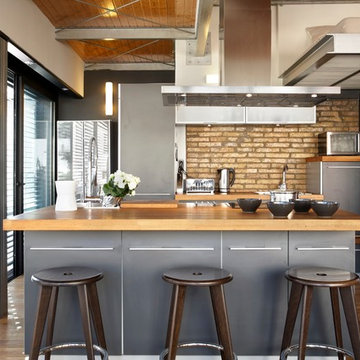
Inspiration for an industrial open plan kitchen in Barcelona with flat-panel cabinets, grey cabinets, wood benchtops, brick splashback, stainless steel appliances, medium hardwood floors and with island.
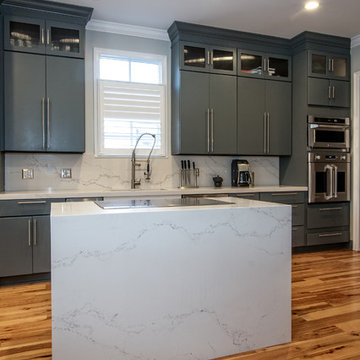
Steve Roberts Photography
Design ideas for a large modern l-shaped separate kitchen in Other with medium hardwood floors, an undermount sink, flat-panel cabinets, grey cabinets, marble benchtops, multi-coloured splashback, marble splashback, stainless steel appliances and with island.
Design ideas for a large modern l-shaped separate kitchen in Other with medium hardwood floors, an undermount sink, flat-panel cabinets, grey cabinets, marble benchtops, multi-coloured splashback, marble splashback, stainless steel appliances and with island.
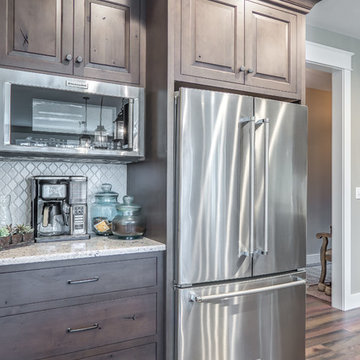
Cabinetry: Shiloh Cabinetry (WW Wood Products), Dudley, Missouri
Door: Richmond - Flush Inset
Drawer: Slab - Flush Inset
Wood: Rustic Alder
Finish: Silas w/ Graphite HIghlight
Countertops: Andino White Granite
Hardware: Jeffrey Alexander "Belcastel" DACM Finish
Note: Due to the amount of natural light, the photographs show more brown than the true Silas Gray color. ALL of the cabinetry shown in the photos are the Silas finish, although the island looks darker....it is all the same.
Photos by Dawn M Smith Photography
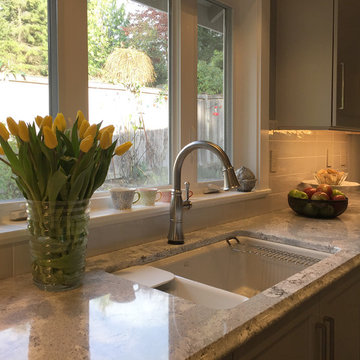
This sink and its accessories makie it fun to clean up. These great cooks needed a space that allowed for entertaining and multiple work zones. Storage was optimized and is efficient with pull-outs and dividers. The kitchen has almost doubled in size and now includes two dishwashers for easy clean up. Lighting was appointed with sparkling pendants, task lighting under cabinets and even the island has a soft glow. A happy space with room to work and entertain. Photo: DeMane Design
Winner: 1st Place ASID WA, Large Kitchen
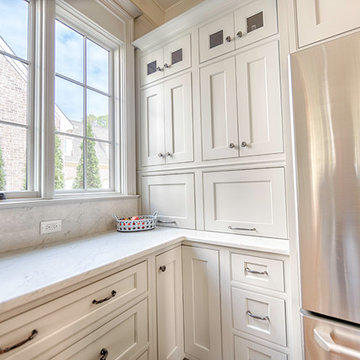
The window casings are painted to match the surround cabinetry. The cabinets have are beaded inset doors and appliance garages. A GE Cafe refrigerator can bee seen on the right. Photography by Holloway Productions.
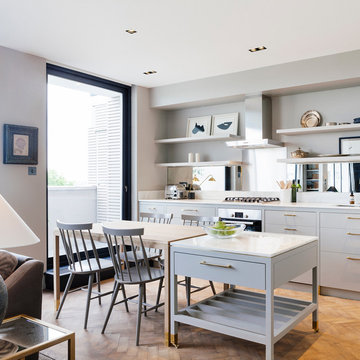
Nathalie Priem Photography
Design ideas for a small contemporary single-wall eat-in kitchen in London with grey cabinets, marble benchtops, metallic splashback, mirror splashback, panelled appliances, medium hardwood floors and with island.
Design ideas for a small contemporary single-wall eat-in kitchen in London with grey cabinets, marble benchtops, metallic splashback, mirror splashback, panelled appliances, medium hardwood floors and with island.
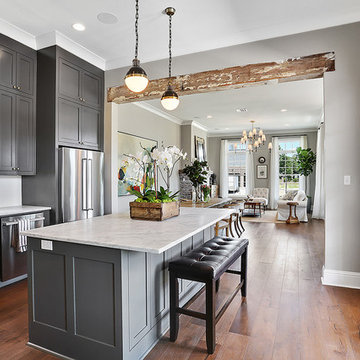
Walls
SW 7641 "Collande Gray"
Trim & ceilings
SW 7005 "Pure White"
Interior doors
BM HC-166 "Kendall Charcoal"
Cabinets (master bath)
BM HC-166 "Kendall
Charcoal"
Slab countertops
Carrara marble
Wood flooring
Baroque Flooring Luxembourg 7.5, “Kimpton”
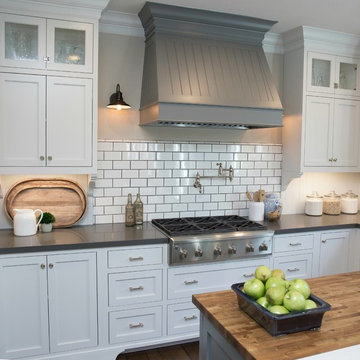
Beck High Photography
Design ideas for a large country u-shaped open plan kitchen in San Francisco with a farmhouse sink, shaker cabinets, grey cabinets, quartzite benchtops, white splashback, subway tile splashback, stainless steel appliances, medium hardwood floors and with island.
Design ideas for a large country u-shaped open plan kitchen in San Francisco with a farmhouse sink, shaker cabinets, grey cabinets, quartzite benchtops, white splashback, subway tile splashback, stainless steel appliances, medium hardwood floors and with island.
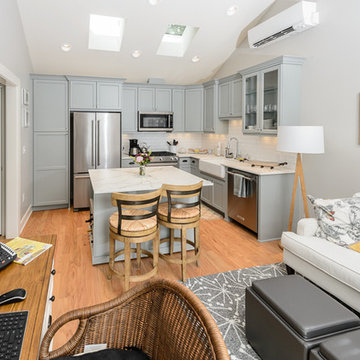
Design ideas for a small arts and crafts l-shaped open plan kitchen in Portland with a farmhouse sink, shaker cabinets, grey cabinets, quartz benchtops, white splashback, matchstick tile splashback, stainless steel appliances, medium hardwood floors and with island.
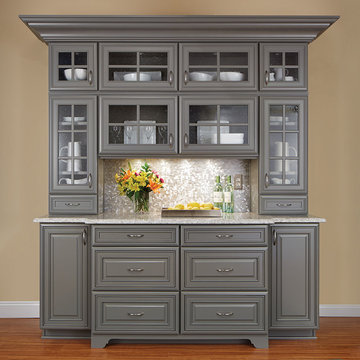
Maple Jamison door style by Mid Continent Cabinetry painted Flint
Mid-sized transitional single-wall kitchen pantry in Minneapolis with grey cabinets, granite benchtops, metallic splashback, mosaic tile splashback, medium hardwood floors, no island and recessed-panel cabinets.
Mid-sized transitional single-wall kitchen pantry in Minneapolis with grey cabinets, granite benchtops, metallic splashback, mosaic tile splashback, medium hardwood floors, no island and recessed-panel cabinets.
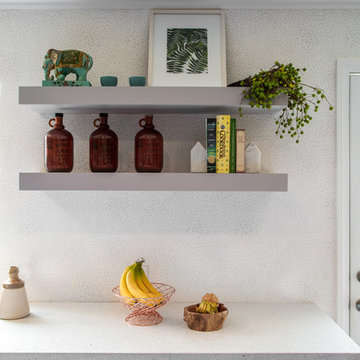
A gorgeous kitchen showcasing a brand new color palette of gray and bold blue! As this was the client’s childhood home, we wanted to preserve her memories while still refreshing the interior and bringing it up-to-date. We started with a new spatial layout and increased the size of wall openings to create the sense of an open plan without removing all the walls. By adding a more functional layout and pops of color throughout the space, we were able to achieve a youthful update to a cherished space without losing all the character and memories that the homeowner loved.
Designed by Joy Street Design serving Oakland, Berkeley, San Francisco, and the whole of the East Bay.
For more about Joy Street Design, click here: https://www.joystreetdesign.com/
To learn more about this project, click here: https://www.joystreetdesign.com/portfolio/randolph-street
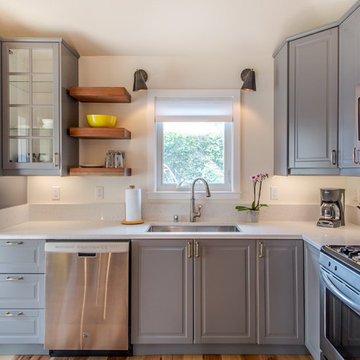
Light quartz counter tops and white walls compliment grey cabinets and stainless steel appliances. The open design provides optimal mobility while cooking. Floating shelves add a lovely touch to this lively beach style kitchen.
Golden Visions Design
Santa Cruz, CA 95062
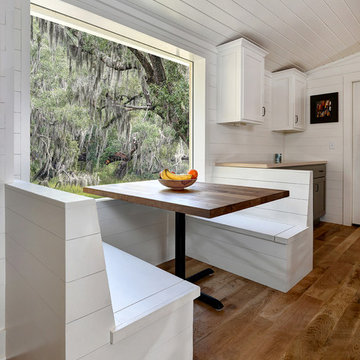
William Quarles
Mid-sized country u-shaped open plan kitchen in Charleston with a farmhouse sink, shaker cabinets, grey cabinets, wood benchtops, white splashback, timber splashback, stainless steel appliances, medium hardwood floors and with island.
Mid-sized country u-shaped open plan kitchen in Charleston with a farmhouse sink, shaker cabinets, grey cabinets, wood benchtops, white splashback, timber splashback, stainless steel appliances, medium hardwood floors and with island.
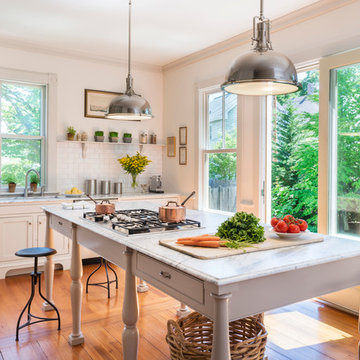
This is an example of a large country open plan kitchen in Boston with an undermount sink, recessed-panel cabinets, grey cabinets, marble benchtops, white splashback, subway tile splashback, medium hardwood floors, with island and brown floor.
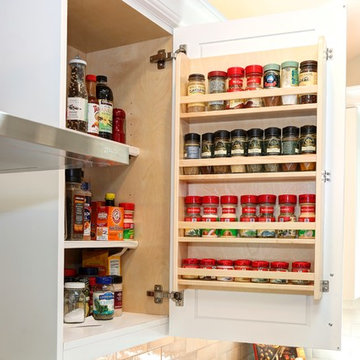
This spice cabinet was a unique design because the homeowner loves to cook, and wanted to utilize the limited cabinetry space to optimize all the spices she likes to cook with. So we came up with a concept that not only maximizes her space, but also close to the stove top.
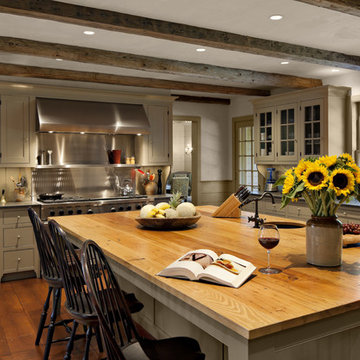
A central island with an antique chestnut top is the focus of the Country Kitchen.
Robert Benson Photography
This is an example of an expansive country kitchen in New York with a farmhouse sink, shaker cabinets, grey cabinets, wood benchtops, grey splashback, stainless steel appliances, medium hardwood floors and with island.
This is an example of an expansive country kitchen in New York with a farmhouse sink, shaker cabinets, grey cabinets, wood benchtops, grey splashback, stainless steel appliances, medium hardwood floors and with island.
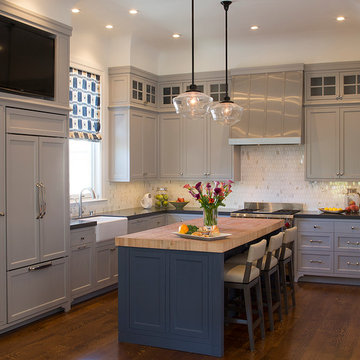
Lighting by Rejuvenation;
Eric Rorer Photography
Inspiration for a mid-sized contemporary l-shaped open plan kitchen in San Francisco with a farmhouse sink, beaded inset cabinets, grey cabinets, stone tile splashback, panelled appliances, medium hardwood floors and with island.
Inspiration for a mid-sized contemporary l-shaped open plan kitchen in San Francisco with a farmhouse sink, beaded inset cabinets, grey cabinets, stone tile splashback, panelled appliances, medium hardwood floors and with island.
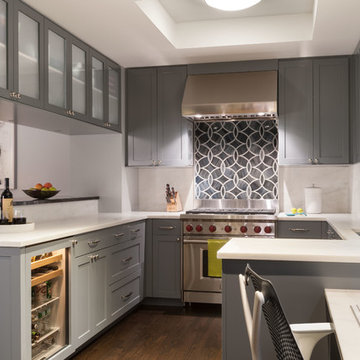
Peter Vitale
Design ideas for a mid-sized contemporary u-shaped kitchen pantry in New York with an undermount sink, recessed-panel cabinets, grey cabinets, marble benchtops, stone slab splashback, panelled appliances, medium hardwood floors, grey splashback, a peninsula and brown floor.
Design ideas for a mid-sized contemporary u-shaped kitchen pantry in New York with an undermount sink, recessed-panel cabinets, grey cabinets, marble benchtops, stone slab splashback, panelled appliances, medium hardwood floors, grey splashback, a peninsula and brown floor.
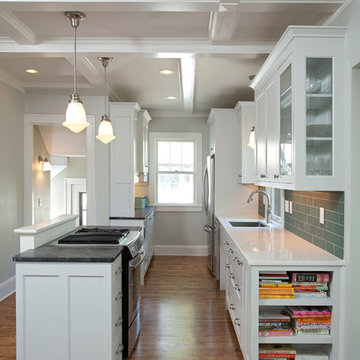
Shultz Photo and Design
Inspiration for a small arts and crafts galley open plan kitchen in Minneapolis with a single-bowl sink, recessed-panel cabinets, grey cabinets, soapstone benchtops, green splashback, glass tile splashback, stainless steel appliances, medium hardwood floors, with island and beige floor.
Inspiration for a small arts and crafts galley open plan kitchen in Minneapolis with a single-bowl sink, recessed-panel cabinets, grey cabinets, soapstone benchtops, green splashback, glass tile splashback, stainless steel appliances, medium hardwood floors, with island and beige floor.
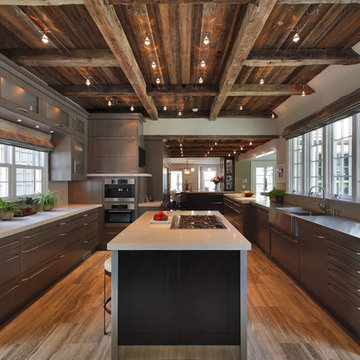
2010 A-List Award for Best Home Remodel
A perfect example of mixing what is authentic with the newest innovation. Beautiful antique reclaimed wood ceilings with Neff’s sleek grey lacquered cabinets. Concrete and stainless counter tops.
Travertine flooring in a vertical pattern to compliment adds another subtle graining to the room.
Kitchen with Grey Cabinets and Medium Hardwood Floors Design Ideas
9