Kitchen with Grey Cabinets and Medium Hardwood Floors Design Ideas
Refine by:
Budget
Sort by:Popular Today
81 - 100 of 26,011 photos
Item 1 of 3
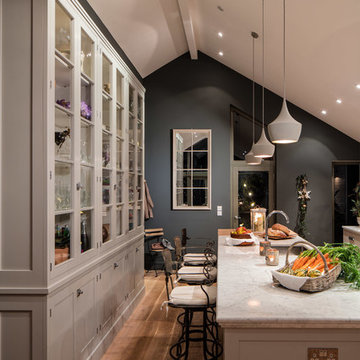
This is a beautiful kitchen I had the opportunity to photograph for Rhatigan & Hick. They do the coolest kitchens I have ever been in. I love the fact that the home owners are always so enthusiastic about the work these guys do. This is a little different as it is Gary Hicks Kitchen part of the duo.
With vaulted ceilings this kitchen started with the New York Loft Style extra tall book Case with hand draw glass fronted doors. The unit is 10ft tall and 10 ft wide.
Bespoke Solid Wood Cabinetry from the New York Loft Collection- handprinted in Little Green from the Colour Scales range, French Grey (Island and oven run) and French Grey Dark (bookcase) Work Surface in Carrara Marble.
Brian MacLochlainn www.BMLmedia.ie
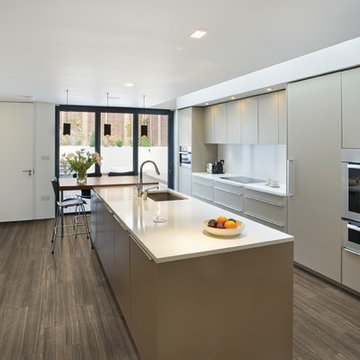
Arley Wholesale
Design ideas for a mid-sized modern single-wall eat-in kitchen in Philadelphia with an undermount sink, flat-panel cabinets, grey cabinets, solid surface benchtops, stainless steel appliances, medium hardwood floors and with island.
Design ideas for a mid-sized modern single-wall eat-in kitchen in Philadelphia with an undermount sink, flat-panel cabinets, grey cabinets, solid surface benchtops, stainless steel appliances, medium hardwood floors and with island.
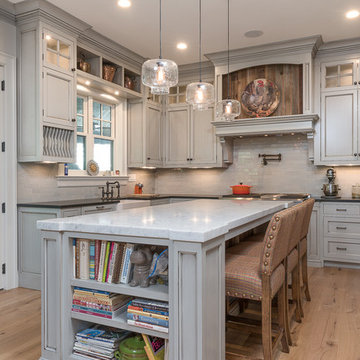
Karol Steczowski - Axim Design
Inspiration for a traditional u-shaped kitchen in Bridgeport with a farmhouse sink, recessed-panel cabinets, grey cabinets, grey splashback, stainless steel appliances, medium hardwood floors and with island.
Inspiration for a traditional u-shaped kitchen in Bridgeport with a farmhouse sink, recessed-panel cabinets, grey cabinets, grey splashback, stainless steel appliances, medium hardwood floors and with island.
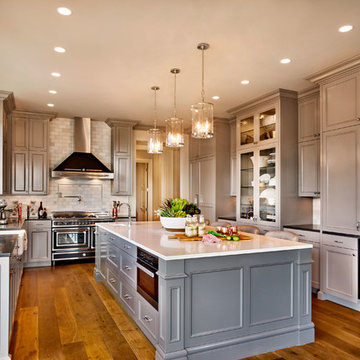
Built by Cornerstone Construction Services
Interior Design by Garrison Hullinger Interior Design
Photography by Blackstone Edge Studios
Design ideas for a large traditional u-shaped eat-in kitchen in Portland with a farmhouse sink, recessed-panel cabinets, quartz benchtops, subway tile splashback, panelled appliances, medium hardwood floors, with island, grey splashback, brown floor and grey cabinets.
Design ideas for a large traditional u-shaped eat-in kitchen in Portland with a farmhouse sink, recessed-panel cabinets, quartz benchtops, subway tile splashback, panelled appliances, medium hardwood floors, with island, grey splashback, brown floor and grey cabinets.
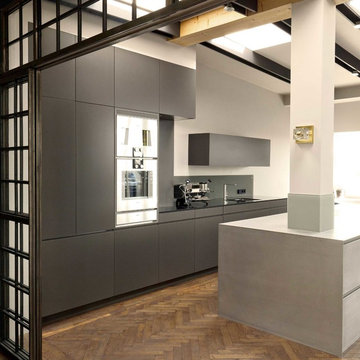
Design ideas for a large eclectic open plan kitchen in Berlin with stainless steel appliances, medium hardwood floors, flat-panel cabinets, grey cabinets, grey splashback, with island and a single-bowl sink.
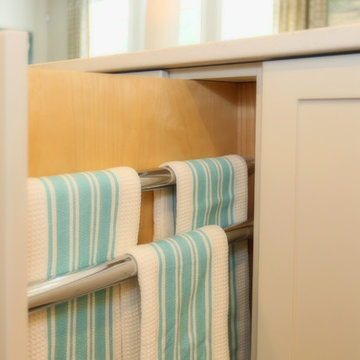
Inspiration for a mid-sized contemporary l-shaped eat-in kitchen in Other with an undermount sink, shaker cabinets, grey cabinets, quartzite benchtops, grey splashback, ceramic splashback, stainless steel appliances, medium hardwood floors and with island.
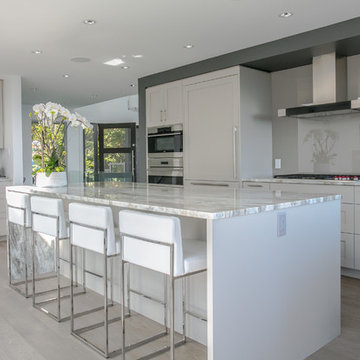
This is an example of a large contemporary l-shaped open plan kitchen in Vancouver with shaker cabinets, grey cabinets, grey splashback, with island, granite benchtops, panelled appliances and medium hardwood floors.
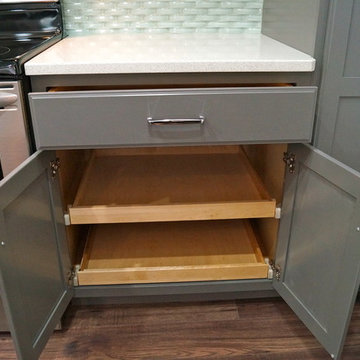
After (Flooring is a laminate 12mm)
Mid-sized modern galley kitchen pantry in Cleveland with a single-bowl sink, shaker cabinets, grey cabinets, quartz benchtops, green splashback, glass sheet splashback, stainless steel appliances, medium hardwood floors and with island.
Mid-sized modern galley kitchen pantry in Cleveland with a single-bowl sink, shaker cabinets, grey cabinets, quartz benchtops, green splashback, glass sheet splashback, stainless steel appliances, medium hardwood floors and with island.
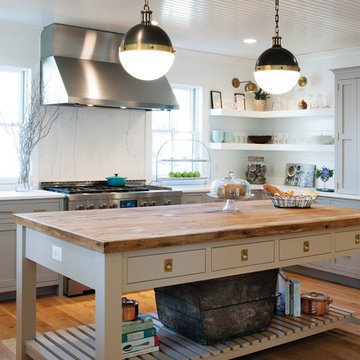
A gorgeous table style island is topped with reclaimed wood, providing a generous work space that anchors the room. Cabinetry is finished in Truly Taupe. Hardware is un-laquered brass.
Photo by Crown Point Cabinetry
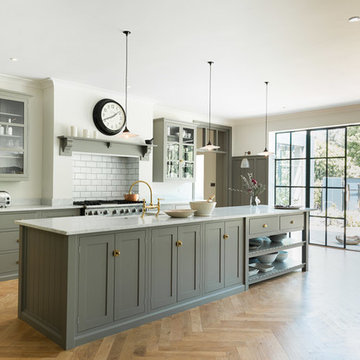
deVOL Kitchens
Photo of a transitional kitchen in London with glass-front cabinets, grey cabinets, white splashback, subway tile splashback, stainless steel appliances, medium hardwood floors and with island.
Photo of a transitional kitchen in London with glass-front cabinets, grey cabinets, white splashback, subway tile splashback, stainless steel appliances, medium hardwood floors and with island.
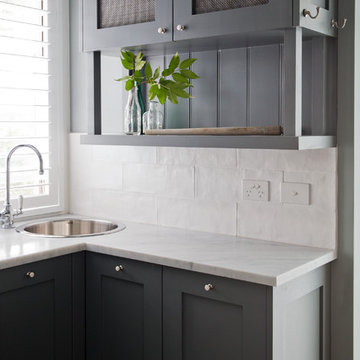
Design ideas for a large transitional single-wall eat-in kitchen in Sydney with a double-bowl sink, shaker cabinets, grey cabinets, marble benchtops, white splashback, ceramic splashback, stainless steel appliances, medium hardwood floors and with island.
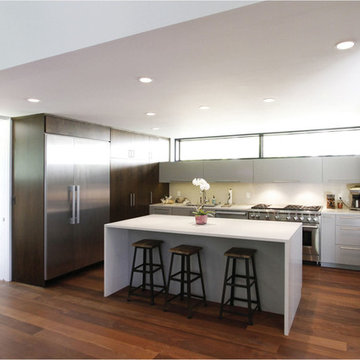
Steve Gotter
The client’s request was quite common - a typical 2800 sf builder home with 3 bedrooms, 2 baths, living space, and den. However, their desire was for this to be “anything but common.” The result is an innovative update on the production home for the modern era, and serves as a direct counterpoint to the neighborhood and its more conventional suburban housing stock, which focus views to the backyard and seeks to nullify the unique qualities and challenges of topography and the natural environment.
The Terraced House cautiously steps down the site’s steep topography, resulting in a more nuanced approach to site development than cutting and filling that is so common in the builder homes of the area. The compact house opens up in very focused views that capture the natural wooded setting, while masking the sounds and views of the directly adjacent roadway. The main living spaces face this major roadway, effectively flipping the typical orientation of a suburban home, and the main entrance pulls visitors up to the second floor and halfway through the site, providing a sense of procession and privacy absent in the typical suburban home.
Clad in a custom rain screen that reflects the wood of the surrounding landscape - while providing a glimpse into the interior tones that are used. The stepping “wood boxes” rest on a series of concrete walls that organize the site, retain the earth, and - in conjunction with the wood veneer panels - provide a subtle organic texture to the composition.
The interior spaces wrap around an interior knuckle that houses public zones and vertical circulation - allowing more private spaces to exist at the edges of the building. The windows get larger and more frequent as they ascend the building, culminating in the upstairs bedrooms that occupy the site like a tree house - giving views in all directions.
The Terraced House imports urban qualities to the suburban neighborhood and seeks to elevate the typical approach to production home construction, while being more in tune with modern family living patterns.
Overview:
Elm Grove
Size:
2,800 sf,
3 bedrooms, 2 bathrooms
Completion Date:
September 2014
Services:
Architecture, Landscape Architecture
Interior Consultants: Amy Carman Design
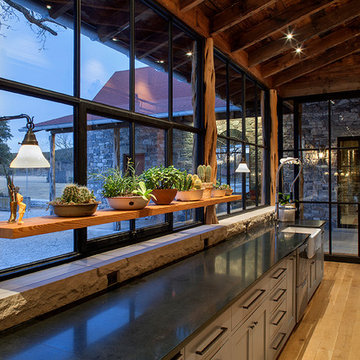
Rehme Steel Windows & Doors
Don B. McDonald, Architect
TMD Builders
Thomas McConnell Photography
Inspiration for a country galley kitchen in Austin with a farmhouse sink, grey cabinets, stainless steel appliances, medium hardwood floors and with island.
Inspiration for a country galley kitchen in Austin with a farmhouse sink, grey cabinets, stainless steel appliances, medium hardwood floors and with island.
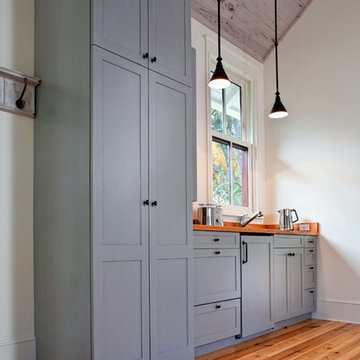
John McManus Photography
Inspiration for a small transitional single-wall kitchen in Atlanta with shaker cabinets, grey cabinets, wood benchtops, panelled appliances, medium hardwood floors and an undermount sink.
Inspiration for a small transitional single-wall kitchen in Atlanta with shaker cabinets, grey cabinets, wood benchtops, panelled appliances, medium hardwood floors and an undermount sink.
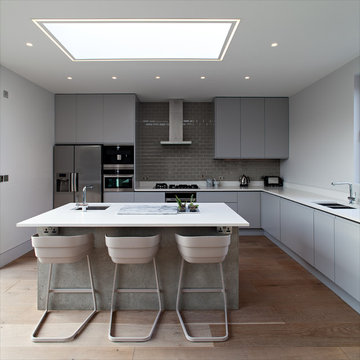
Peter Landers http://www.peterlanders.net/
Photo of a mid-sized contemporary l-shaped open plan kitchen in London with medium hardwood floors, an undermount sink, flat-panel cabinets, grey cabinets, grey splashback, subway tile splashback, stainless steel appliances and with island.
Photo of a mid-sized contemporary l-shaped open plan kitchen in London with medium hardwood floors, an undermount sink, flat-panel cabinets, grey cabinets, grey splashback, subway tile splashback, stainless steel appliances and with island.
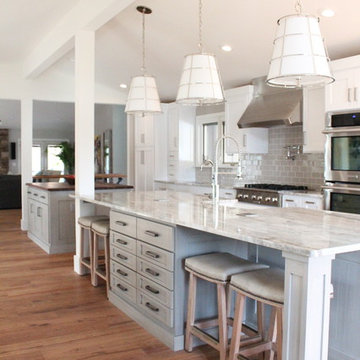
Cure Design Group (636) 294-2343 https://curedesigngroup.com/
First things first…this renovation was certainly a labor of love for everyone involved, from our amazing clients, to the contractors, vendors and us, this project consumed all of us and the outcome is more than Gorgeous. This contemporary home is nestled back in a a great area of St Louis County. A brick ranch with contemporary touches…once adorned glass blocked bar and stairwell, a tiny galley kitchen and a remodeled garage that once housed their “dining and hearth room” but no one ever used that space.
CURE Senior Designer, Cori Dyer took this space, completely and brilliantly re worked the configuration and entire floor plan and layout. Tearing out the dividing wall from the kitchen and what was once the garage, allowed the new kitchen layout to be flipped to the now long perpendicular wall, and created an open mega kitchen with great natural light, double islands, eat in kitchen and seating area, bar and open the great room. You can stand among the space at any point and are able to take in the entire view.
Creating an uber chic space doesn’t happen on its own…it takes intricate design, research and planning. Custom made cabinets, a double island featuring two surfaces a butcher block and unforgettable marble. This clean color palette plays well with the new custom furniture in the great room, creating a seating area that sparks conversations.
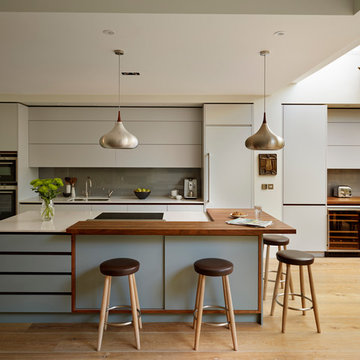
Roundhouse Urbo matt lacquer bespoke kitchen in Pearl Ashes 3 by Fired Earth and island in Graphite 4 by Fired Earth. Work surface in Quartzstone White 04 and on island, worktop and breakfast bar in Wholestave American Black Walnut. Splashback in colour blocked glass.
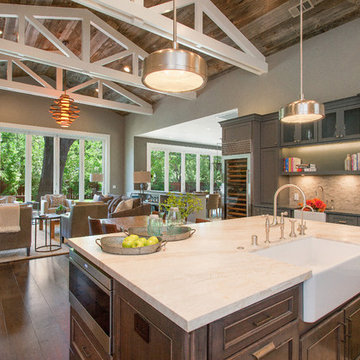
Farmhouse style with an industrial, contemporary feel.
Design ideas for a large country u-shaped open plan kitchen in San Francisco with recessed-panel cabinets, grey cabinets, quartzite benchtops, grey splashback, stainless steel appliances, medium hardwood floors, with island, a farmhouse sink and subway tile splashback.
Design ideas for a large country u-shaped open plan kitchen in San Francisco with recessed-panel cabinets, grey cabinets, quartzite benchtops, grey splashback, stainless steel appliances, medium hardwood floors, with island, a farmhouse sink and subway tile splashback.
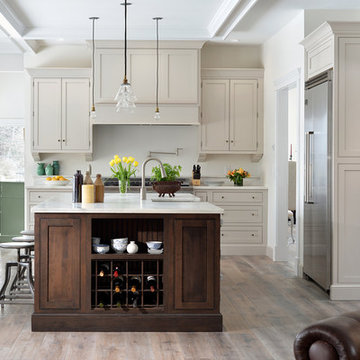
www.KimSmithPhoto.com;
Design by Kitchen Cove Cabinetry - Portland, ME
Transitional kitchen in Atlanta with shaker cabinets, grey cabinets, stainless steel appliances, medium hardwood floors and with island.
Transitional kitchen in Atlanta with shaker cabinets, grey cabinets, stainless steel appliances, medium hardwood floors and with island.
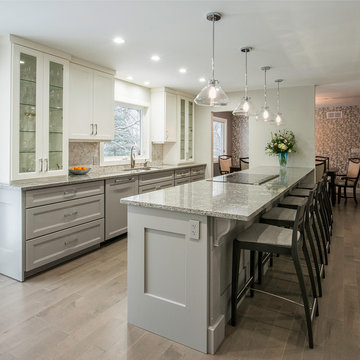
1980's bungalow with small galley kitchen was completely transformed into an open contemporary space.
Brian Yungblut Photography, St. Catharines
Photo of a mid-sized transitional open plan kitchen in Toronto with an undermount sink, grey cabinets, quartzite benchtops, grey splashback, mosaic tile splashback, panelled appliances, medium hardwood floors, a peninsula and shaker cabinets.
Photo of a mid-sized transitional open plan kitchen in Toronto with an undermount sink, grey cabinets, quartzite benchtops, grey splashback, mosaic tile splashback, panelled appliances, medium hardwood floors, a peninsula and shaker cabinets.
Kitchen with Grey Cabinets and Medium Hardwood Floors Design Ideas
5