Kitchen with Grey Cabinets and Multi-Coloured Benchtop Design Ideas
Refine by:
Budget
Sort by:Popular Today
81 - 100 of 3,399 photos
Item 1 of 3
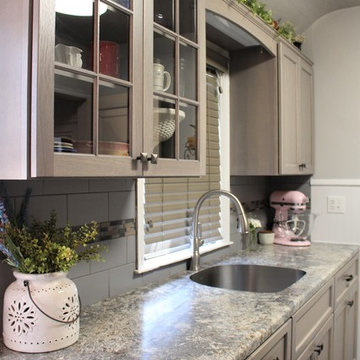
Design ideas for a small traditional galley separate kitchen in Other with a single-bowl sink, recessed-panel cabinets, grey cabinets, laminate benchtops, grey splashback, subway tile splashback, stainless steel appliances, laminate floors, grey floor and multi-coloured benchtop.
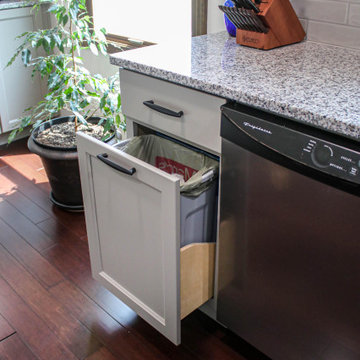
In this kitchen, Medallion Walton cabinets in Harbor Mist Sheer were installed with Luna Pearl granite countertop. Anatolia Marlow tile was installed on the backsplash. Two Kichler Wynberg Mini Pendent lights were installed over the peninsula. A Crosstown undermount sink with Harmony pull-out faucet
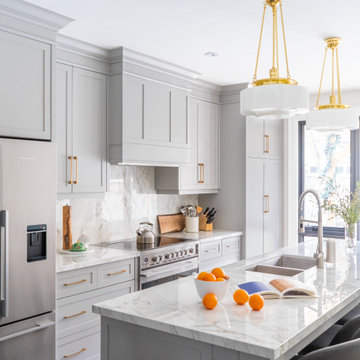
Transitional galley kitchen in Toronto with a double-bowl sink, shaker cabinets, grey cabinets, marble benchtops, multi-coloured splashback, marble splashback, stainless steel appliances, medium hardwood floors, with island, brown floor and multi-coloured benchtop.
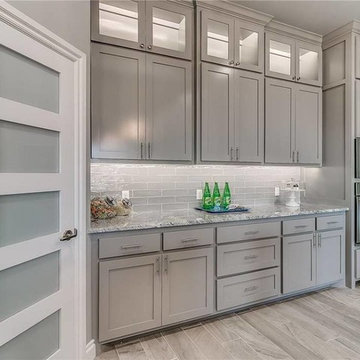
Design ideas for a large transitional l-shaped open plan kitchen in Oklahoma City with an undermount sink, shaker cabinets, grey cabinets, granite benchtops, grey splashback, subway tile splashback, stainless steel appliances, medium hardwood floors, with island, grey floor and multi-coloured benchtop.
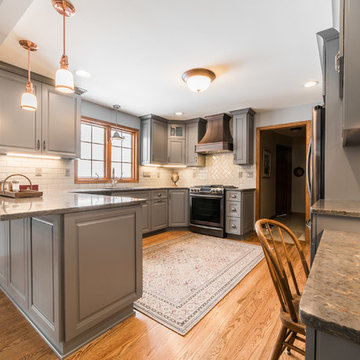
This charming kitchen remodel features painted maple cabinets, Silestone Copper Mist Quartz countertops, and a rustic copper hood range.
Mid-sized traditional l-shaped eat-in kitchen in Chicago with an undermount sink, raised-panel cabinets, grey cabinets, quartz benchtops, white splashback, subway tile splashback, stainless steel appliances, light hardwood floors, a peninsula and multi-coloured benchtop.
Mid-sized traditional l-shaped eat-in kitchen in Chicago with an undermount sink, raised-panel cabinets, grey cabinets, quartz benchtops, white splashback, subway tile splashback, stainless steel appliances, light hardwood floors, a peninsula and multi-coloured benchtop.
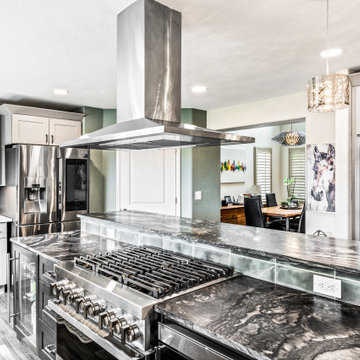
A mixture of glass and solid door Shaker cabinets, upper and lower after full expansion and remodel.
Large transitional l-shaped eat-in kitchen in Denver with an undermount sink, shaker cabinets, grey cabinets, granite benchtops, green splashback, ceramic splashback, stainless steel appliances, bamboo floors, with island, brown floor and multi-coloured benchtop.
Large transitional l-shaped eat-in kitchen in Denver with an undermount sink, shaker cabinets, grey cabinets, granite benchtops, green splashback, ceramic splashback, stainless steel appliances, bamboo floors, with island, brown floor and multi-coloured benchtop.
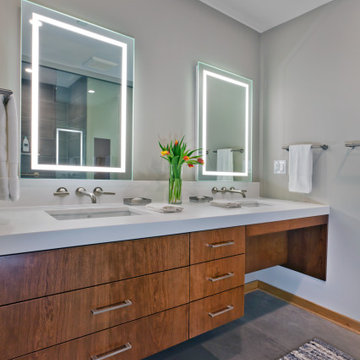
This is an example of a large contemporary l-shaped open plan kitchen in Minneapolis with an undermount sink, flat-panel cabinets, grey cabinets, granite benchtops, white splashback, porcelain splashback, stainless steel appliances, concrete floors, with island and multi-coloured benchtop.
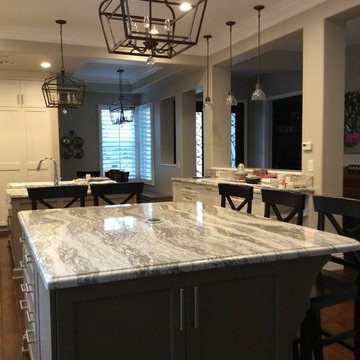
Design ideas for a large country u-shaped open plan kitchen in Los Angeles with an undermount sink, recessed-panel cabinets, grey cabinets, granite benchtops, multi-coloured splashback, stone slab splashback, stainless steel appliances, dark hardwood floors, with island, brown floor and multi-coloured benchtop.
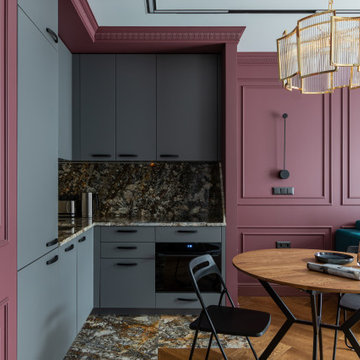
Photo of a small transitional l-shaped open plan kitchen in Saint Petersburg with an undermount sink, flat-panel cabinets, grey cabinets, granite benchtops, multi-coloured splashback, granite splashback, black appliances, medium hardwood floors, no island, brown floor and multi-coloured benchtop.
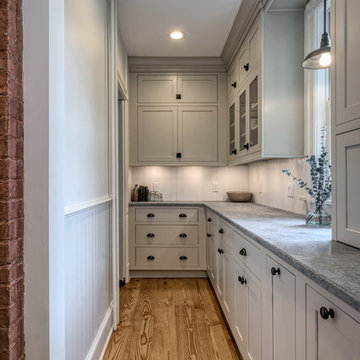
Design ideas for a mid-sized traditional u-shaped eat-in kitchen in New York with a farmhouse sink, shaker cabinets, grey cabinets, soapstone benchtops, white splashback, timber splashback, stainless steel appliances, medium hardwood floors, no island, brown floor and multi-coloured benchtop.
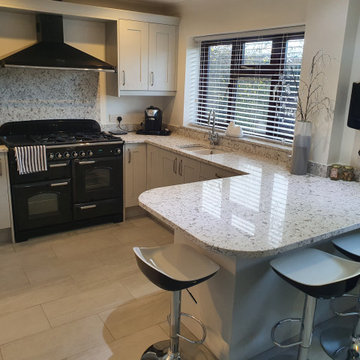
Range: Cambridge
Colour: Light Grey
Worktops: Quartz
Inspiration for a mid-sized modern u-shaped separate kitchen in West Midlands with an integrated sink, shaker cabinets, grey cabinets, quartzite benchtops, multi-coloured splashback, black appliances, ceramic floors, no island, grey floor and multi-coloured benchtop.
Inspiration for a mid-sized modern u-shaped separate kitchen in West Midlands with an integrated sink, shaker cabinets, grey cabinets, quartzite benchtops, multi-coloured splashback, black appliances, ceramic floors, no island, grey floor and multi-coloured benchtop.
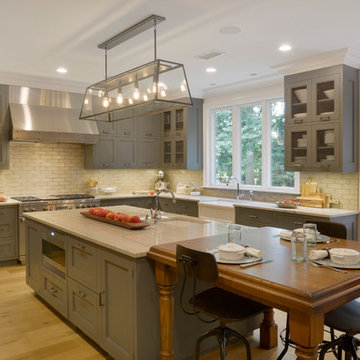
This expansive traditional kitchen by senior designer, Randy O'Kane and Architect, Clark Neuringer, features Bilotta Collection cabinet in a custom color. Randy says, the best part about working with this client was that she loves design – and not just interior but she also loves holiday decorating and she has a beautiful sense of aesthetic (and does everything to the nines). For her kitchen she wanted a barn-like feel and it absolutely had to be functional because she both bakes and cooks for her family and neighbors every day. And as the mother of four teenage girls she has a lot of people coming in and out of her home all the time. She wanted her kitchen to be comfortable – not untouchable and not too “done”. When she first met with Bilotta senior designer Randy O’Kane, her #1 comment was: “I’m experiencing white kitchen fatigue”. So right from the start finding the perfect color was the prime focus. The challenge was infusing a center hall colonial with a sense of warmth, comfort and that barn aesthetic without being too rustic which is why they went with a straight greenish grey paint vs. something distressed. The flooring, by Artisan Wood floors, looks reclaimed with its wider long planks and fumed finish. The barn door separating the laundry room and the kitchen was made from hand selected barn wood, made custom according to the client’s detailed specifications, and hung with sliding hardware. The kitchen hardware was really a window sash pull from Rocky Mountain that was repurposed as handles in a living bronze finish mounted horizontally. Glazed brick tile, by Ann Sacks, really helped to embrace the overall concept. Since a lot of parties are hosted out of that space, the kitchen, and butler’s pantry off to the side, needed a good flow as well as areas to bake and stage the creations. Double ovens were a must as well as a 48” Wolf Range and a Rangecraft hood – four ovens are going all the time. Beverage drawers were added to allow others to flow through the kitchen without disturbing the cook. Lots of storage was added for a well-stocked kitchen. A unique detail is double door wall cabinets, some with wire mesh to allow to see their dishes for easy access. In the butler’s pantry, instead of mesh they opted for antique mirror glass fronts. Countertops are a natural quartzite for care free use and a solid wood table, by Brooks Custom, extends of the island, removable for flexibility, making the kitchen and dining area very functional. One of the client’s antique pieces (a hutch) was incorporated into the kitchen to give it a more authentic look as well as another surface to decorate and provide storage. The lighting over the island and breakfast table has exposed Edison bulbs which hearkens to that “barn” lighting. For the sinks, they used a fireclay Herbeau farmhouse on the perimeter and an undermount Rohl sink on the island. Faucets are by Waterworks. Standing back and taking it all in it’s a wonderful collaboration of carefully designed working space and a warm gathering space for family and guests. Bilotta Designer: Randy O’Kane, Architect: Clark Neuringer Architects, posthumously. Photo Credit: Peter Krupenye
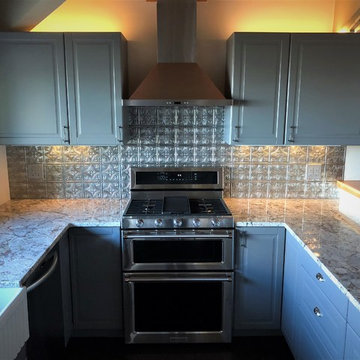
This is an example of a small country u-shaped eat-in kitchen in Denver with a farmhouse sink, recessed-panel cabinets, grey cabinets, granite benchtops, metallic splashback, stainless steel appliances, dark hardwood floors, a peninsula, brown floor and multi-coloured benchtop.

Modern Kitchen Design - Full refurbishment open plan living
This is an example of a mid-sized modern l-shaped open plan kitchen in Other with a single-bowl sink, flat-panel cabinets, grey cabinets, quartzite benchtops, grey splashback, glass sheet splashback, black appliances, laminate floors, no island, multi-coloured floor and multi-coloured benchtop.
This is an example of a mid-sized modern l-shaped open plan kitchen in Other with a single-bowl sink, flat-panel cabinets, grey cabinets, quartzite benchtops, grey splashback, glass sheet splashback, black appliances, laminate floors, no island, multi-coloured floor and multi-coloured benchtop.
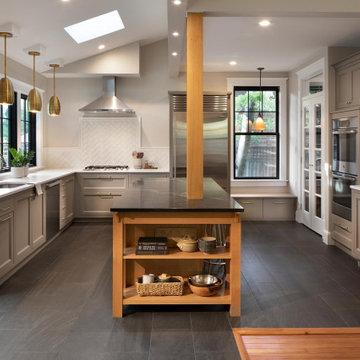
Large arts and crafts u-shaped separate kitchen in DC Metro with an undermount sink, recessed-panel cabinets, grey cabinets, quartz benchtops, white splashback, subway tile splashback, stainless steel appliances, slate floors, with island, grey floor, multi-coloured benchtop and vaulted.
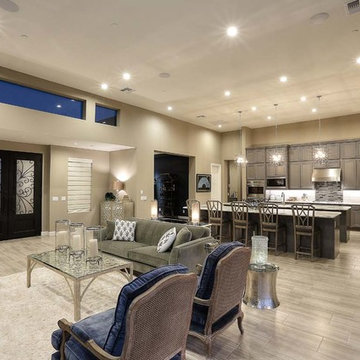
Kevin Cross
This is an example of a large contemporary single-wall open plan kitchen in Phoenix with a double-bowl sink, raised-panel cabinets, grey cabinets, quartz benchtops, green splashback, glass tile splashback, stainless steel appliances, ceramic floors, multiple islands, beige floor and multi-coloured benchtop.
This is an example of a large contemporary single-wall open plan kitchen in Phoenix with a double-bowl sink, raised-panel cabinets, grey cabinets, quartz benchtops, green splashback, glass tile splashback, stainless steel appliances, ceramic floors, multiple islands, beige floor and multi-coloured benchtop.
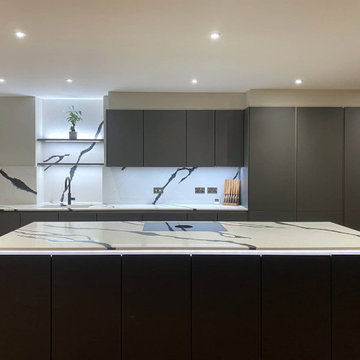
Discover this spacious kitchen in St. Albans. This kitchen was designed to suit the client’s need for an open space with dedicated areas for various activities while fostering a sense of togetherness.
For this kitchen, the Nobilia 317 range was used, featuring a sleek and modern design, combined with the 334 Lacquer Laminate in Slate Gray Matt finish to add a touch of elegance to the overall aesthetic.
The worktops supplied by Algarve Granite were 20mm Calacatta Nero Quartz, providing a durable and low-maintenance surface while contributing to the kitchen's luxurious feel. The contrast between the dark grey cabinets and the light, veined quartz worktops creates a visually appealing look. Equipped with top-of-the-line appliances from Siemens, Bora, Blanco, and Quooker, this kitchen is a cooking haven.
The layout and design of the kitchen prioritise functionality, making it ideal for this busy household. Ample storage solutions, including well-organised cabinets and drawers, and the addition of a walk-in larder help keep the kitchen clutter-free.
The room has an odd shape but we took it as an opportunity to build niche open shelving - perfect for displaying small decor items. The niche is illuminated with ambient lighting to add a warm and cosy atmosphere to the space.
Are you inspired by this kitchen? Contact us so we can start transforming your space.
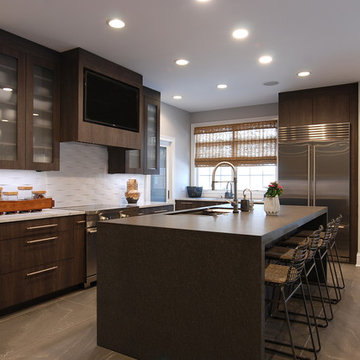
Photo of a mid-sized contemporary l-shaped eat-in kitchen in Chicago with an undermount sink, flat-panel cabinets, grey cabinets, quartzite benchtops, white splashback, porcelain splashback, stainless steel appliances, porcelain floors, with island, grey floor and multi-coloured benchtop.
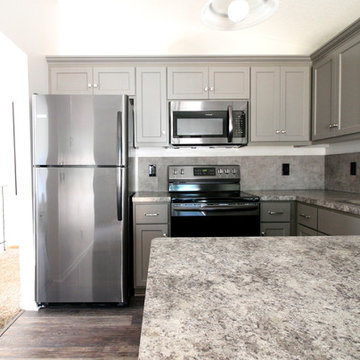
Photo of a small transitional l-shaped separate kitchen in Minneapolis with a double-bowl sink, shaker cabinets, grey cabinets, laminate benchtops, multi-coloured splashback, black appliances, medium hardwood floors, a peninsula, brown floor and multi-coloured benchtop.
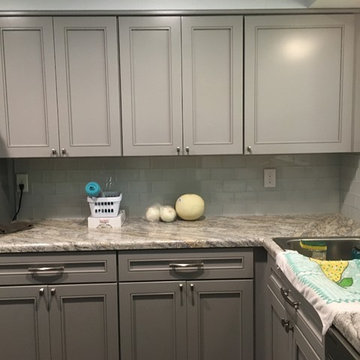
After picture
Photo of a small traditional u-shaped kitchen in Other with a double-bowl sink, shaker cabinets, grey cabinets, laminate benchtops, grey splashback, glass tile splashback, stainless steel appliances, laminate floors, multi-coloured floor and multi-coloured benchtop.
Photo of a small traditional u-shaped kitchen in Other with a double-bowl sink, shaker cabinets, grey cabinets, laminate benchtops, grey splashback, glass tile splashback, stainless steel appliances, laminate floors, multi-coloured floor and multi-coloured benchtop.
Kitchen with Grey Cabinets and Multi-Coloured Benchtop Design Ideas
5