Kitchen with Grey Cabinets and Multi-Coloured Benchtop Design Ideas
Refine by:
Budget
Sort by:Popular Today
141 - 160 of 3,399 photos
Item 1 of 3
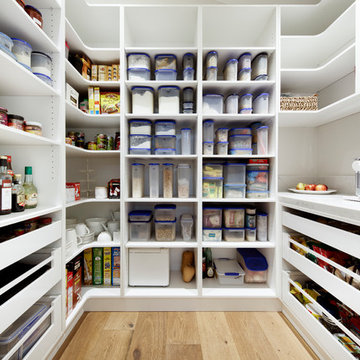
Photo of a large midcentury galley kitchen pantry in Sydney with an undermount sink, flat-panel cabinets, grey cabinets, quartz benchtops, window splashback, stainless steel appliances, light hardwood floors, a peninsula, beige floor and multi-coloured benchtop.
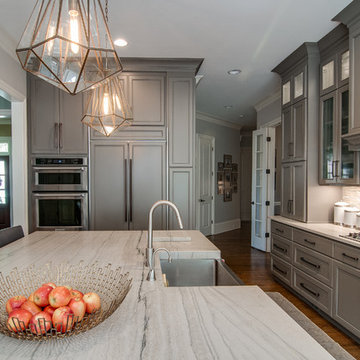
Awesome shot by Steve Schwartz from AVT Marketing in Fort Mill.
This is an example of a large transitional single-wall eat-in kitchen in Charlotte with a single-bowl sink, recessed-panel cabinets, grey cabinets, limestone benchtops, multi-coloured splashback, marble splashback, stainless steel appliances, light hardwood floors, with island, brown floor and multi-coloured benchtop.
This is an example of a large transitional single-wall eat-in kitchen in Charlotte with a single-bowl sink, recessed-panel cabinets, grey cabinets, limestone benchtops, multi-coloured splashback, marble splashback, stainless steel appliances, light hardwood floors, with island, brown floor and multi-coloured benchtop.
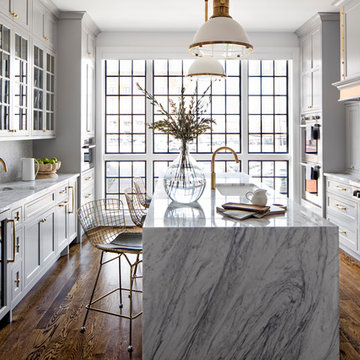
Jennifer Hughes Photography
Inspiration for a transitional kitchen in Baltimore with marble benchtops, an undermount sink, shaker cabinets, grey cabinets, multi-coloured splashback, mosaic tile splashback, dark hardwood floors, with island, multi-coloured benchtop and brown floor.
Inspiration for a transitional kitchen in Baltimore with marble benchtops, an undermount sink, shaker cabinets, grey cabinets, multi-coloured splashback, mosaic tile splashback, dark hardwood floors, with island, multi-coloured benchtop and brown floor.
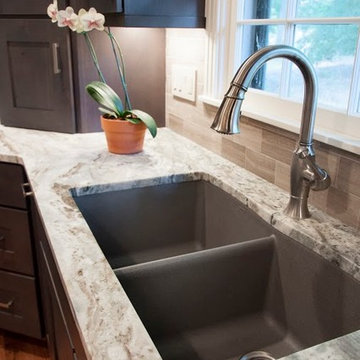
Kitchen Designer - Terri Sears
Melissa Mills photography "http:/melissamills.weebly.com"
contract work completed by Bill & Kris Montgomery
Cabinet installation completed by Gabe Coman

We collaborated closely with our client’s interior designer to create this alluring space. What really stands out is the homely yet sophisticated atmosphere we managed to achieve. Our exclusive inset handles in Satin Nickel paired with Little Greene’s Lead Grey bring a cool, clean edge to the cabinetry. Large skylights and Crittall doors allow natural light to permeate the room, adding to the fresh and airy ambiance.
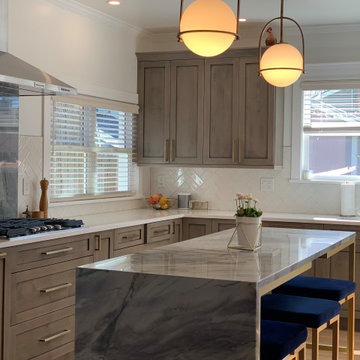
This is an example of a mid-sized midcentury l-shaped open plan kitchen in Denver with an undermount sink, shaker cabinets, grey cabinets, quartzite benchtops, white splashback, ceramic splashback, stainless steel appliances, light hardwood floors, with island and multi-coloured benchtop.
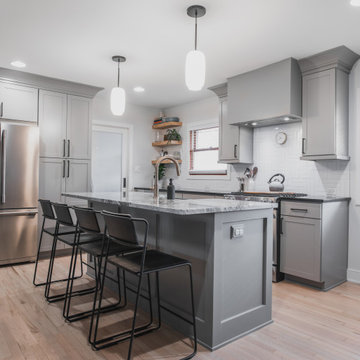
Inspiration for a mid-sized modern l-shaped eat-in kitchen in Chicago with a farmhouse sink, shaker cabinets, grey cabinets, granite benchtops, white splashback, ceramic splashback, stainless steel appliances, light hardwood floors, with island and multi-coloured benchtop.
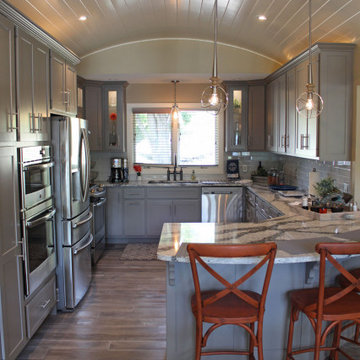
The kitchen has upper and lower grey cabinets with a recessed panel and stainless handles. A white painted wood barrel ceiling is a special accent feature along with a slightly curved peninsula bar.
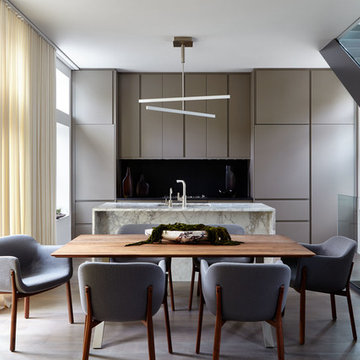
Joshua McHugh
Mid-sized modern galley eat-in kitchen in New York with an undermount sink, flat-panel cabinets, grey cabinets, marble benchtops, black splashback, stone slab splashback, stainless steel appliances, with island, brown floor, multi-coloured benchtop and dark hardwood floors.
Mid-sized modern galley eat-in kitchen in New York with an undermount sink, flat-panel cabinets, grey cabinets, marble benchtops, black splashback, stone slab splashback, stainless steel appliances, with island, brown floor, multi-coloured benchtop and dark hardwood floors.
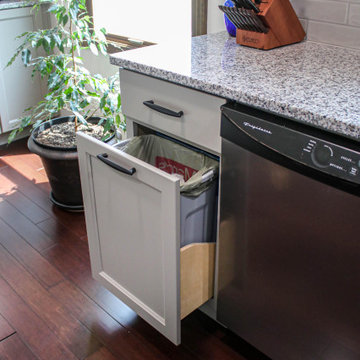
In this kitchen, Medallion Walton cabinets in Harbor Mist Sheer were installed with Luna Pearl granite countertop. Anatolia Marlow tile was installed on the backsplash. Two Kichler Wynberg Mini Pendent lights were installed over the peninsula. A Crosstown undermount sink with Harmony pull-out faucet
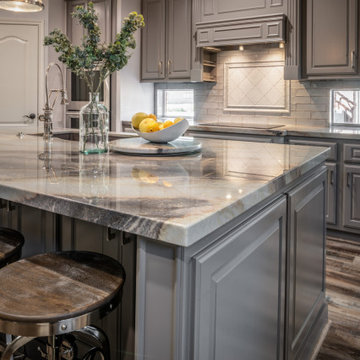
Transitional design offers the best of both worlds, blending the textures of traditional with the sleekness of contemporary design. The unique molded subway tile is easy to clean, timeless and in the most beautiful shade of blue-grey. Smooth features and integrated soft lighting add to the farmhouse appeal but still offer a Transitional vibe. A motion controlled faucet is practical and in the chrome , its gorgeous. The large, deep, single basin undercount crushed granite sink is both functional for large scale cooking and its way to clean too! Changing the size and direction of the inlay behind the cooktop provides a focal point and echos the vent hood molding design for elegance.
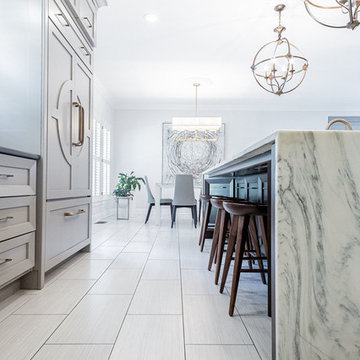
Inspiration for a large modern u-shaped kitchen in Other with a farmhouse sink, grey cabinets, marble benchtops, grey splashback, marble splashback, stainless steel appliances, porcelain floors, with island, grey floor and multi-coloured benchtop.
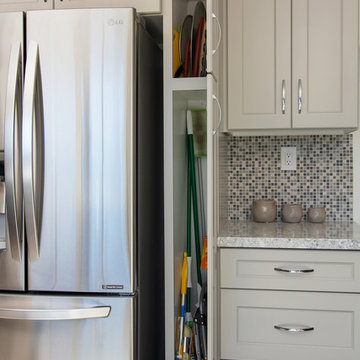
This is an example of a mid-sized transitional u-shaped eat-in kitchen in San Diego with a farmhouse sink, shaker cabinets, grey cabinets, quartz benchtops, multi-coloured splashback, mosaic tile splashback, stainless steel appliances, porcelain floors, no island, grey floor and multi-coloured benchtop.
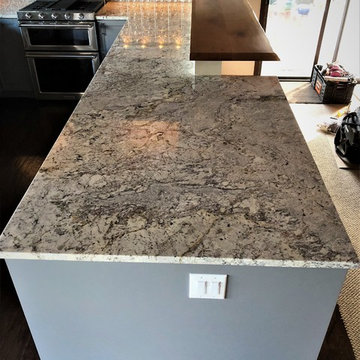
Inspiration for a small country u-shaped eat-in kitchen in Denver with a farmhouse sink, recessed-panel cabinets, grey cabinets, granite benchtops, metallic splashback, stainless steel appliances, dark hardwood floors, a peninsula, brown floor and multi-coloured benchtop.
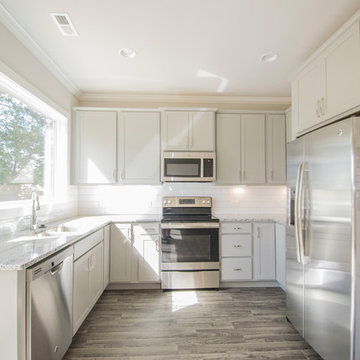
Home Site 20 - Moreland - Central Park - Owensboro, KY
Photo of a mid-sized traditional u-shaped open plan kitchen in Louisville with an undermount sink, recessed-panel cabinets, grey cabinets, granite benchtops, white splashback, subway tile splashback, stainless steel appliances, vinyl floors, grey floor, multi-coloured benchtop and no island.
Photo of a mid-sized traditional u-shaped open plan kitchen in Louisville with an undermount sink, recessed-panel cabinets, grey cabinets, granite benchtops, white splashback, subway tile splashback, stainless steel appliances, vinyl floors, grey floor, multi-coloured benchtop and no island.
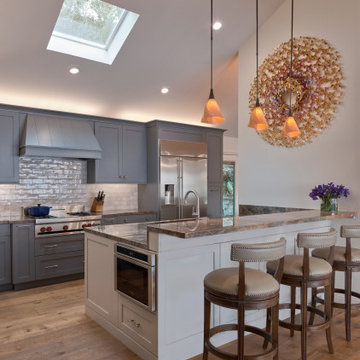
This is an example of a transitional kitchen in San Francisco with an undermount sink, shaker cabinets, grey cabinets, quartzite benchtops, grey splashback, ceramic splashback, stainless steel appliances, light hardwood floors, brown floor, multi-coloured benchtop and vaulted.
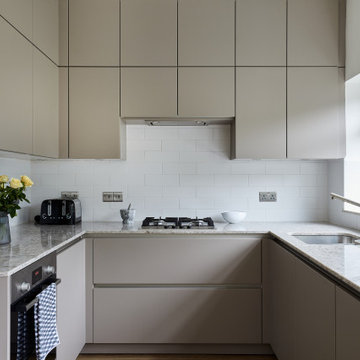
This client in East Ham wanted to maximise storage without making the room feel smaller or colder. The result is this warm taupe handleless kitchen that makes the most of the high ceilings.
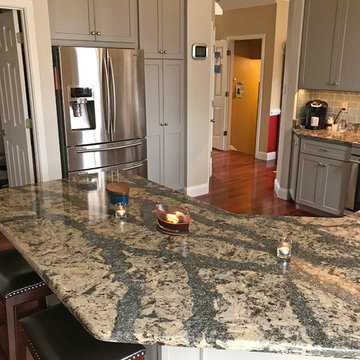
The Solstice team worked with these Crofton homeowners to achieve their vision of having a kitchen design that is the center of home life in this Chapman Farm home. The result is a kitchen located in the heart of the home, that serves as a welcome destination for family and visitors, with a highly effective layout. The addition of a peninsula adds extra seating and also separates the kitchen work zone from an external doorway and the living area. HomeCrest kitchen cabinets in willow finish Sedona maple includes customized pull out storage accessories like cooking utensil and knife storage inserts, pull out shelves, and more. The gray cabinetry is accented by an amazing Cambria "Langdon" quartz countertop and gray subway tile backsplash. An Allora USA double bowl sink with American Standard pull out sprayer faucet is situated facing the window, and includes an InSinkErator Evolution garbage disposal and InstaHot water dispenser in chrome. The design is accented by stainless appliances, a warm wood floor, and under- and over-cabinet lighting.
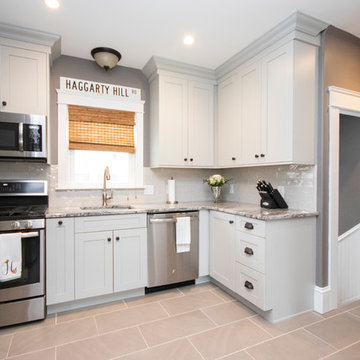
This is an example of a small transitional l-shaped kitchen pantry in Providence with an undermount sink, shaker cabinets, grey cabinets, quartzite benchtops, grey splashback, ceramic splashback, stainless steel appliances, ceramic floors, no island, grey floor and multi-coloured benchtop.
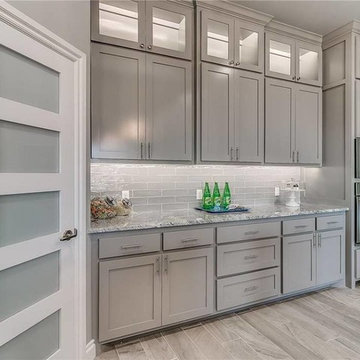
Design ideas for a large transitional l-shaped open plan kitchen in Oklahoma City with an undermount sink, shaker cabinets, grey cabinets, granite benchtops, grey splashback, subway tile splashback, stainless steel appliances, medium hardwood floors, with island, grey floor and multi-coloured benchtop.
Kitchen with Grey Cabinets and Multi-Coloured Benchtop Design Ideas
8