Kitchen with Grey Cabinets and Multi-Coloured Benchtop Design Ideas
Refine by:
Budget
Sort by:Popular Today
161 - 180 of 3,399 photos
Item 1 of 3
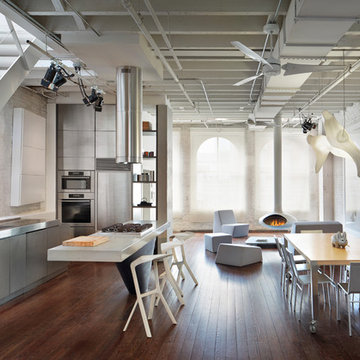
Design ideas for an industrial galley open plan kitchen in New York with flat-panel cabinets, grey cabinets, stainless steel benchtops, an integrated sink, white splashback, brick splashback, stainless steel appliances, dark hardwood floors, brown floor and multi-coloured benchtop.
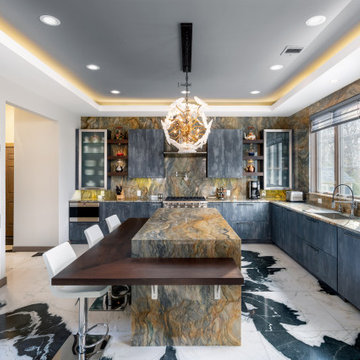
Contemporary u-shaped kitchen in Newark with an undermount sink, flat-panel cabinets, grey cabinets, stainless steel appliances, with island, multi-coloured floor and multi-coloured benchtop.
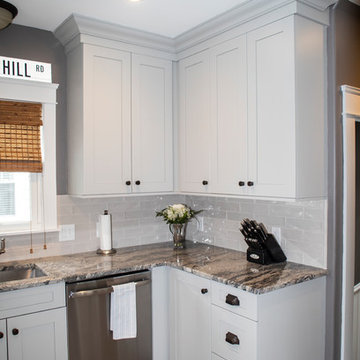
Small transitional l-shaped kitchen pantry in Providence with an undermount sink, shaker cabinets, grey cabinets, quartzite benchtops, grey splashback, ceramic splashback, stainless steel appliances, ceramic floors, no island, grey floor and multi-coloured benchtop.
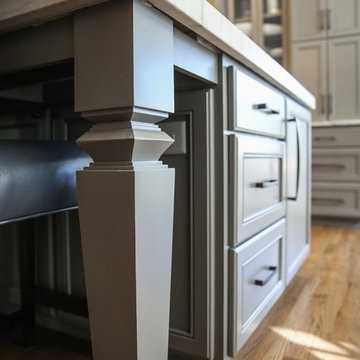
Oversized Cabinet leg. I pushed for this size leg. Client thought a smaller leg would be best. She was very happy with the larger leg once installed.
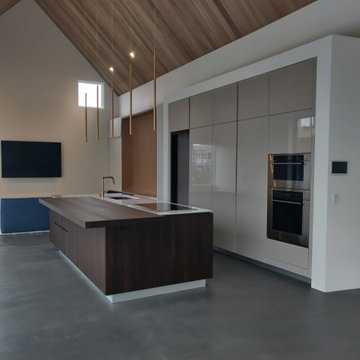
A newly built home is outfitted with a luxury designed Italian Kitchen with high gloss gray tall cabinets and a brown tone veneer island. The veneer island top is placed on the stone top for an eclectic look and feel. The butler's pantry is directly behind the kitchen. The space is open to the dining and living areas as well as the outdoors.
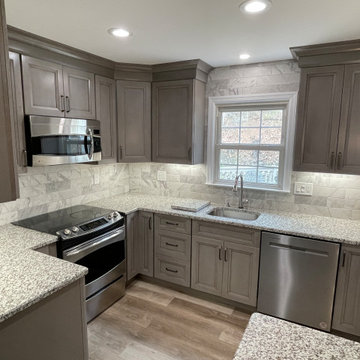
Beautiful Shaker cabinets w/ granite tops.
Mid-sized modern eat-in kitchen in New York with an undermount sink, shaker cabinets, grey cabinets, granite benchtops, grey splashback, subway tile splashback, stainless steel appliances, vinyl floors, a peninsula, grey floor and multi-coloured benchtop.
Mid-sized modern eat-in kitchen in New York with an undermount sink, shaker cabinets, grey cabinets, granite benchtops, grey splashback, subway tile splashback, stainless steel appliances, vinyl floors, a peninsula, grey floor and multi-coloured benchtop.
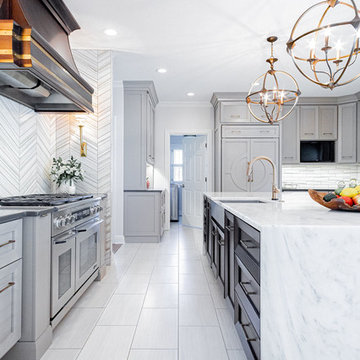
Photo of a large modern u-shaped kitchen in Other with a farmhouse sink, grey cabinets, marble benchtops, grey splashback, marble splashback, stainless steel appliances, porcelain floors, with island, grey floor and multi-coloured benchtop.
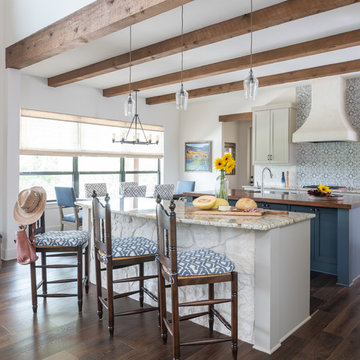
Southwestern Kitchen in blue and white featuring hand painted ceramic tile, chimney style plaster vent hood, granite and wood countertops
Photography: Michael Hunter Photography
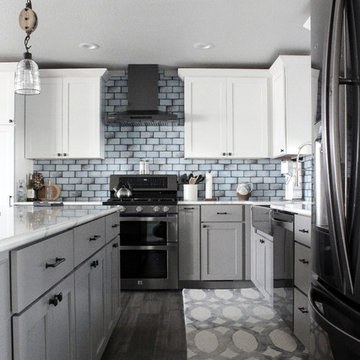
Sarah Stute
Photo of a mid-sized modern l-shaped eat-in kitchen in Other with a farmhouse sink, shaker cabinets, grey cabinets, quartzite benchtops, blue splashback, stainless steel appliances, vinyl floors, with island, grey floor and multi-coloured benchtop.
Photo of a mid-sized modern l-shaped eat-in kitchen in Other with a farmhouse sink, shaker cabinets, grey cabinets, quartzite benchtops, blue splashback, stainless steel appliances, vinyl floors, with island, grey floor and multi-coloured benchtop.
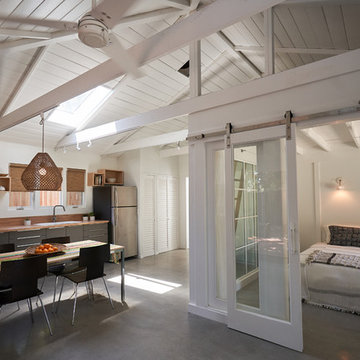
The studio has an open plan layout with natural light filtering the space with skylights and french doors to the outside. The kitchen is open to the living area and has plenty of storage.
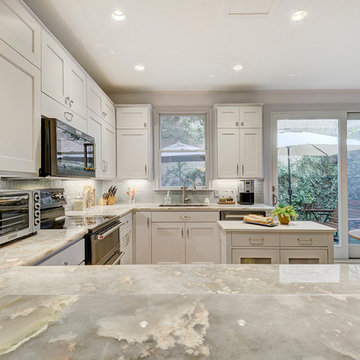
Adams Company, Austin, Texas, 2019 NARI CotY Award-Winning Residential Kitchen $30,000 to $60,000
Design ideas for a mid-sized transitional u-shaped open plan kitchen in Austin with an undermount sink, shaker cabinets, grey cabinets, quartzite benchtops, grey splashback, subway tile splashback, stainless steel appliances, ceramic floors, with island and multi-coloured benchtop.
Design ideas for a mid-sized transitional u-shaped open plan kitchen in Austin with an undermount sink, shaker cabinets, grey cabinets, quartzite benchtops, grey splashback, subway tile splashback, stainless steel appliances, ceramic floors, with island and multi-coloured benchtop.
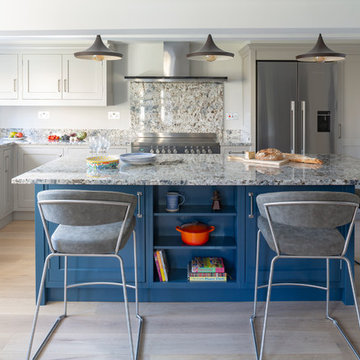
The initial meeting with client was to discuss redesigning and making a new kitchen, as part of this we discussed how the rest of the house worked in relations to the kitchen. There was a door leading from the kitchen into a garage area being used as a store room rather than a garage, this had access stairs leading to a bedroom and study area. Our client was open to idea of incorporating this space into the scheme.
We prepared various layout drawings together with preliminary prices from this our client decided to engage Stephen Graver Ltd to carry out the whole project.
During the design process we managed to incorporate a modest utility room without impacting the overall kitchen design.
The inclusion of the garage area into the kitchen living space has made this an incredible transformation, including alterations to the bedroom above.
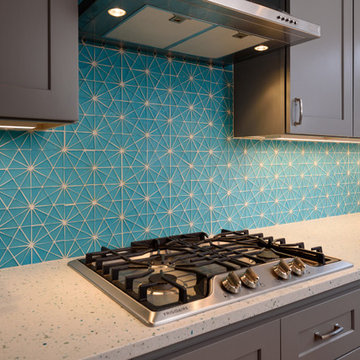
J&M Remodel- Judith Wright Design
Inspiration for a large transitional u-shaped open plan kitchen in Seattle with an undermount sink, shaker cabinets, grey cabinets, quartz benchtops, blue splashback, stainless steel appliances, medium hardwood floors, glass tile splashback, multi-coloured benchtop, with island and brown floor.
Inspiration for a large transitional u-shaped open plan kitchen in Seattle with an undermount sink, shaker cabinets, grey cabinets, quartz benchtops, blue splashback, stainless steel appliances, medium hardwood floors, glass tile splashback, multi-coloured benchtop, with island and brown floor.
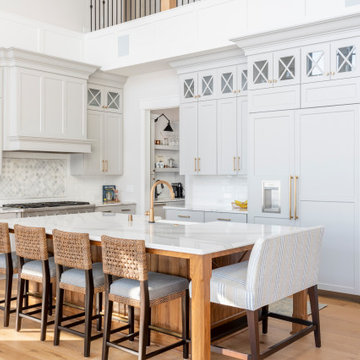
Photo of a transitional u-shaped open plan kitchen in Minneapolis with a farmhouse sink, shaker cabinets, grey cabinets, white splashback, subway tile splashback, panelled appliances, medium hardwood floors, with island, brown floor and multi-coloured benchtop.
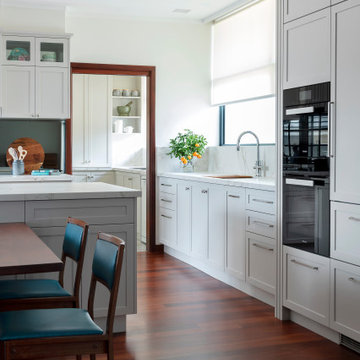
The previous kitchen was completely demolished and the space was reconfigured with the kitchen sink in the same position.Integrated fridge/freezer is kept next to the oven and steam oven bank. A huge amount of storage was incorporated into the design. The owner had a piece of wood that we used as the benchtop that cantilevers from the island bench. The existing chairs were recovered and given a new lease of life.
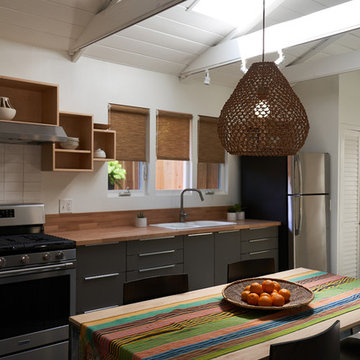
The studio has an open plan layout with natural light filtering the space with skylights and french doors to the outside. The kitchen is open to the living area and has plenty of storage. The open shelving is a playful arrangement of boxes on the wall. It also disguises the A/C unit!
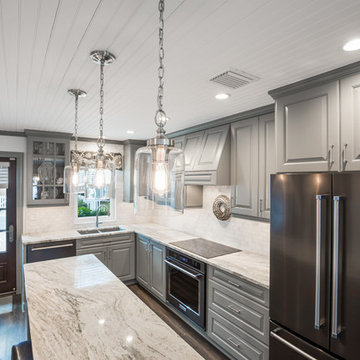
Photo of a small arts and crafts l-shaped eat-in kitchen in Jacksonville with an undermount sink, raised-panel cabinets, grey cabinets, granite benchtops, white splashback, marble splashback, black appliances, vinyl floors, with island, brown floor and multi-coloured benchtop.
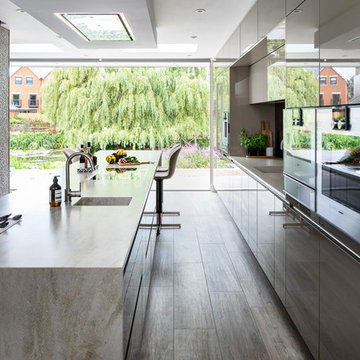
SieMatic high gloss lacquer kitchen cabinetry with Gaggenau appliances, Corian work surfaces and feature metalic glass cladding.
Photography by Chris Snook
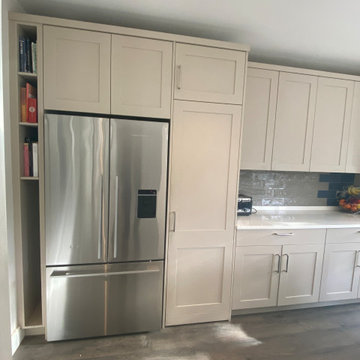
We created this secret room from the old garage, turning it into a useful space for washing the dogs, doing laundry and exercising - all of which we need to do in our own homes due to the Covid lockdown. The original room was created on a budget with laminate worktops and cheap ktichen doors - we recently replaced the original laminate worktops with quartz and changed the door fronts to create a clean, refreshed look. The opposite wall contains floor to ceiling bespoke cupboards with storage for everything from tennis rackets to a hidden wine fridge. The flooring is budget friendly laminated wood effect planks. The washer and drier are raised off the floor for easy access as well as additional storage for baskets below.
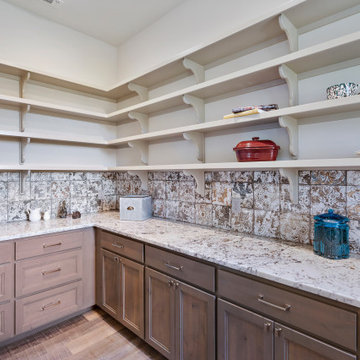
Open concept, modern farmhouse with a chef's kitchen and room to entertain.
This is an example of a large country u-shaped eat-in kitchen in Austin with a farmhouse sink, shaker cabinets, grey cabinets, granite benchtops, metallic splashback, porcelain splashback, panelled appliances, light hardwood floors, with island, grey floor and multi-coloured benchtop.
This is an example of a large country u-shaped eat-in kitchen in Austin with a farmhouse sink, shaker cabinets, grey cabinets, granite benchtops, metallic splashback, porcelain splashback, panelled appliances, light hardwood floors, with island, grey floor and multi-coloured benchtop.
Kitchen with Grey Cabinets and Multi-Coloured Benchtop Design Ideas
9