Kitchen with Grey Cabinets and Soapstone Benchtops Design Ideas
Refine by:
Budget
Sort by:Popular Today
201 - 220 of 960 photos
Item 1 of 3
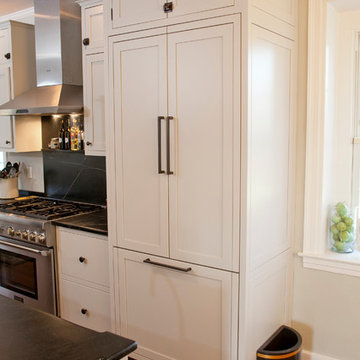
This beautiful farmhouse kitchen in soft grey tones bridge the gap between old and new. Thermador appliances work hard for the avid cooks who live here. Design by Jarrett Design, LLC. Cabinetry by Plain & Fancy Cabinetry. Counters by Bucks County Soapstone. Matt Villano Photography
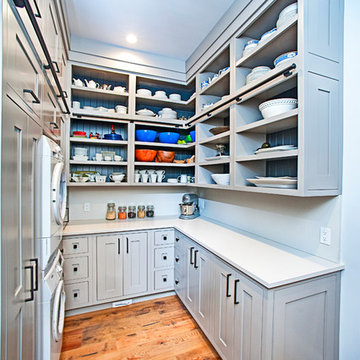
Around the corner, the walk-in pantry also houses the main-floor laundry -- why haven't we thought of this before?
These seemingly unconventional design elements might just start a whole new trend in kitchens!
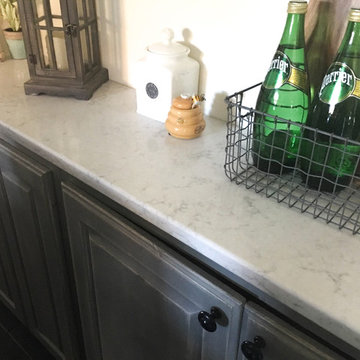
Photo of a mid-sized contemporary l-shaped kitchen in Chicago with raised-panel cabinets, grey cabinets, soapstone benchtops, white splashback, subway tile splashback, panelled appliances, with island, slate floors and grey floor.
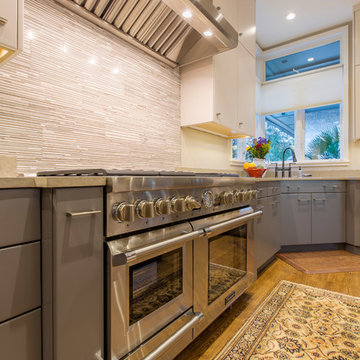
Christopher Davison, AIA
This is an example of a mid-sized modern galley eat-in kitchen in Austin with an undermount sink, flat-panel cabinets, grey cabinets, soapstone benchtops, multi-coloured splashback, mosaic tile splashback, stainless steel appliances, light hardwood floors and with island.
This is an example of a mid-sized modern galley eat-in kitchen in Austin with an undermount sink, flat-panel cabinets, grey cabinets, soapstone benchtops, multi-coloured splashback, mosaic tile splashback, stainless steel appliances, light hardwood floors and with island.
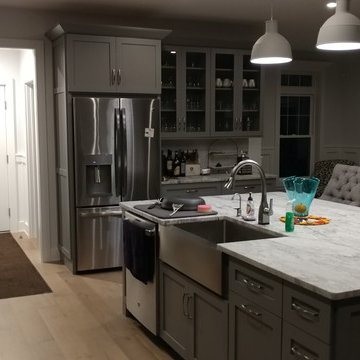
Photo of a mid-sized contemporary single-wall kitchen pantry in Philadelphia with stainless steel appliances, with island, a farmhouse sink, shaker cabinets, grey cabinets, soapstone benchtops, light hardwood floors and brown floor.
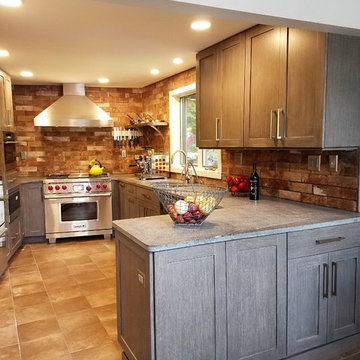
Using the same space, we re-arranged the kitchen layout slightly, creating more storage space including a pull-out pantry and wall hanging spice cabinet. We replaced the laminate cabinets with Design-Craft's Mission recessed flat panel cabinet with Boulder finish. We love the choice of soapstone for the counter top. The homeowner also chose a Wolf convection/steam oven, microwave drawer and range with a Venathood, Miele dishwaster, SubZero refrigerator, and Elkay undermount sink all with a stainless finish. The brick-look tile is porcelain and the brown floor tile is ceramic.
Photos by Arthur Zobel
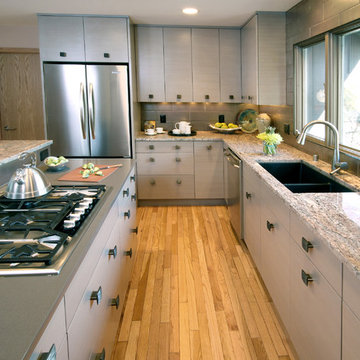
Design + photos: Peter Wells, Wells Design
Material selections: Marianne, Blue Hot Design
Contractor: Nitz Home Improvements
Design ideas for a contemporary kitchen in Milwaukee with stainless steel appliances, soapstone benchtops, flat-panel cabinets, grey cabinets and grey splashback.
Design ideas for a contemporary kitchen in Milwaukee with stainless steel appliances, soapstone benchtops, flat-panel cabinets, grey cabinets and grey splashback.
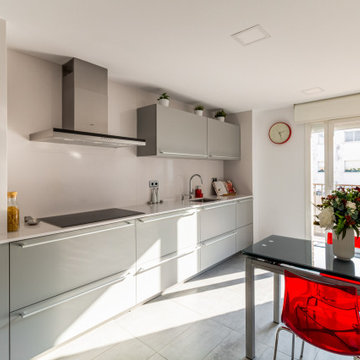
Cocina amplia de 14mt2. Se ubica en la planta baja del duplex. Dispone de todos los grandes y pequeños electrodomésticos, algunos ocultos en el mobiliario. Mucho espacio para almacenaje y estilo cocina-office.
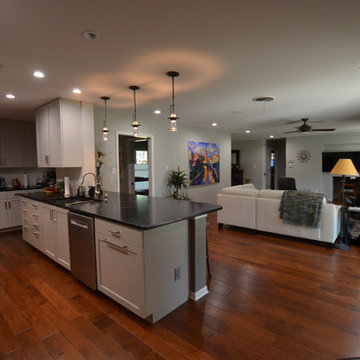
-Paint: Ceiling, Sherwin Williams Eider White/ flat. Walls, Sherwin Williams Repose Gray/ Eg-shell. Trim: Sherwin Williams, Extra White/ semi-gloss. Cabinets: Sherwin Williams Mindful Gray/ semi gloss.
-Sink: Mirabelle MIRUC3320Z, Two Bowl/ Undermount. Stainless Steel 33x20.
-Valves: Moen Arbor 7594SRS high Arc Pulldown/ Spot resist stainless. Basket Strainer: MF1329821/ Brushed Nickel.
-Pendant Lights: Hubbardton Forge/ #18710-07 Erlenmeyer. 07 Dark Smoke Finish.
-Cabinets: Paint grade/ Mindful Gray/Semi gloss.
-Counter tops: Soapstone/ Mineral Black/ top pencil round. 3cm.
-Back splash: Tile 12x39. Bright White.
-Hardwood Floors: Mannington/ Mayan Pecan/ Copaiba. 5"plank, 3/8" thickness. Clove Color.
-Cook top: Wolf 36" Professional gas cook top. #CG3655/S-LP. Stainless w/ stainless knobs.
-Wall Oven: Wolf 30" series E Transitional Single Electric Oven. #S030TEIS/TH Dual Convection. Stainless Steel.
-Microwave: Kitchen Aid Counter top Microwave/ #KCMS2255BSS. Trim Kit: MK2220AS, Stainless Steel & Black.
-Dishwasher: Bosch Flush handle dishwasher. #SHP65TL5UC. Stainless Steel.
-Refrigerator: Sub Zero 30" Bottom Freezer. #BI-3065/TH-LH. Stainless Steel.
-Warming Drawer: Kitchen Aid 30" Slow cook warming drawer. #KEWS105BPA. Panel ready.
-Vent Hood: Best 42: Chinmey Hood. #WPPOE42SE. Remote Blower: EB9. Stainless Steel.
Steve Reitz Company, Inc.
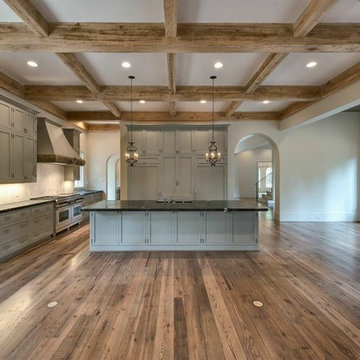
Design ideas for a large mediterranean u-shaped open plan kitchen in Houston with a farmhouse sink, grey cabinets, soapstone benchtops, white splashback, panelled appliances, medium hardwood floors and with island.
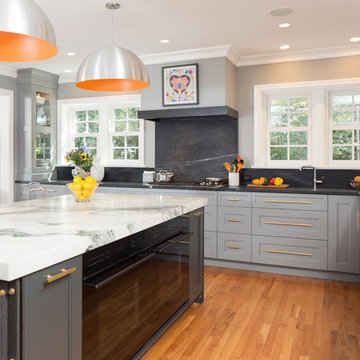
Keith Gegg
Photo of a mid-sized transitional l-shaped open plan kitchen in St Louis with a farmhouse sink, recessed-panel cabinets, grey cabinets, soapstone benchtops, stone slab splashback, panelled appliances, medium hardwood floors and with island.
Photo of a mid-sized transitional l-shaped open plan kitchen in St Louis with a farmhouse sink, recessed-panel cabinets, grey cabinets, soapstone benchtops, stone slab splashback, panelled appliances, medium hardwood floors and with island.
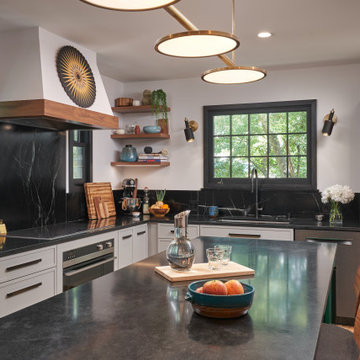
A modern kitchen filled with detail for a private chef and her family. A combination of color, classic finishes, and hand crafted details, along with curated art and pottery brings together an everyday environment that has become central to this young families daily lives.
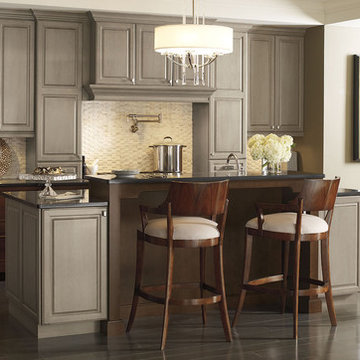
Photo of a mid-sized traditional l-shaped separate kitchen in Miami with raised-panel cabinets, grey cabinets, soapstone benchtops, beige splashback, dark hardwood floors, with island, brown floor and black benchtop.
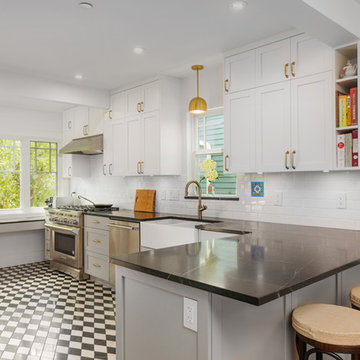
An updated 90 year old 2 storey character home for a young family with 3 children.
This is an example of a mid-sized arts and crafts l-shaped eat-in kitchen in Vancouver with a farmhouse sink, shaker cabinets, grey cabinets, soapstone benchtops, white splashback, subway tile splashback, stainless steel appliances, marble floors, a peninsula, black floor and black benchtop.
This is an example of a mid-sized arts and crafts l-shaped eat-in kitchen in Vancouver with a farmhouse sink, shaker cabinets, grey cabinets, soapstone benchtops, white splashback, subway tile splashback, stainless steel appliances, marble floors, a peninsula, black floor and black benchtop.
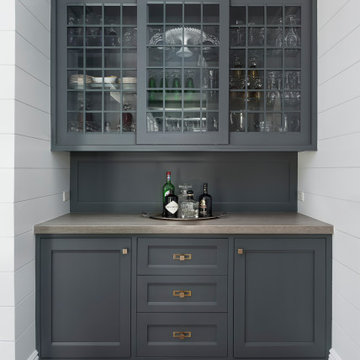
Hinsdale, IL kitchen renovation by Charles Vincent George Architects
Photo of a transitional u-shaped eat-in kitchen in Chicago with a farmhouse sink, shaker cabinets, grey cabinets, soapstone benchtops, grey splashback, timber splashback, stainless steel appliances, slate floors, with island, brown floor and grey benchtop.
Photo of a transitional u-shaped eat-in kitchen in Chicago with a farmhouse sink, shaker cabinets, grey cabinets, soapstone benchtops, grey splashback, timber splashback, stainless steel appliances, slate floors, with island, brown floor and grey benchtop.
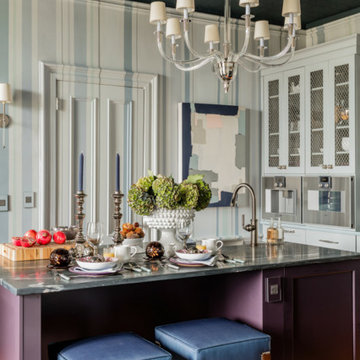
Edesia Kitchen & Bath Studio
217 Middlesex Turnpike
Burlington, MA 01803
This is an example of a traditional single-wall eat-in kitchen in Boston with a farmhouse sink, shaker cabinets, grey cabinets, soapstone benchtops, stainless steel appliances, medium hardwood floors and with island.
This is an example of a traditional single-wall eat-in kitchen in Boston with a farmhouse sink, shaker cabinets, grey cabinets, soapstone benchtops, stainless steel appliances, medium hardwood floors and with island.
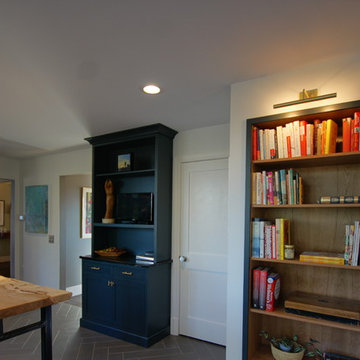
A Modern Farmhouse Kitchen remodel with subtle industrial styling, clean lines, texture and simple elegance Custom Cabinetry by Castleman Carpentry
Inspiration for a mid-sized transitional l-shaped kitchen pantry in DC Metro with a farmhouse sink, flat-panel cabinets, grey cabinets, soapstone benchtops, stainless steel appliances, porcelain floors and with island.
Inspiration for a mid-sized transitional l-shaped kitchen pantry in DC Metro with a farmhouse sink, flat-panel cabinets, grey cabinets, soapstone benchtops, stainless steel appliances, porcelain floors and with island.
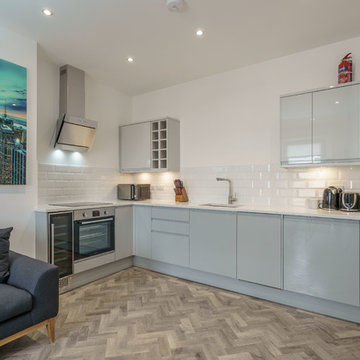
Janet Russell
Small contemporary l-shaped open plan kitchen in Edinburgh with an undermount sink, flat-panel cabinets, grey cabinets, soapstone benchtops, white splashback, cement tile splashback, stainless steel appliances, medium hardwood floors, no island, brown floor and white benchtop.
Small contemporary l-shaped open plan kitchen in Edinburgh with an undermount sink, flat-panel cabinets, grey cabinets, soapstone benchtops, white splashback, cement tile splashback, stainless steel appliances, medium hardwood floors, no island, brown floor and white benchtop.
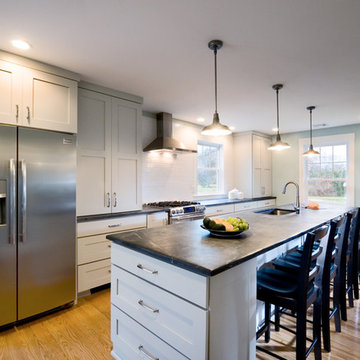
The remodeled kitchen is sleek, modern, and fits the family's needs. It's design is simple, with functionality in mind.
Photo by: Brian Krebs
Inspiration for an expansive transitional eat-in kitchen in Philadelphia with recessed-panel cabinets, soapstone benchtops, stainless steel appliances, medium hardwood floors, with island, an undermount sink, grey cabinets, white splashback and ceramic splashback.
Inspiration for an expansive transitional eat-in kitchen in Philadelphia with recessed-panel cabinets, soapstone benchtops, stainless steel appliances, medium hardwood floors, with island, an undermount sink, grey cabinets, white splashback and ceramic splashback.
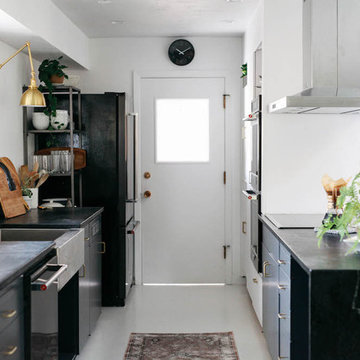
The galley design features a workhorse peninsula with mitered waterfall that shows off the prominent calcite veining in the waxed Alberene Soapstone from the Polycor Schuyler, Virginia quarry.
Photo: Karen Krum
Kitchen with Grey Cabinets and Soapstone Benchtops Design Ideas
11