Kitchen with Grey Cabinets and Soapstone Benchtops Design Ideas
Refine by:
Budget
Sort by:Popular Today
161 - 180 of 960 photos
Item 1 of 3
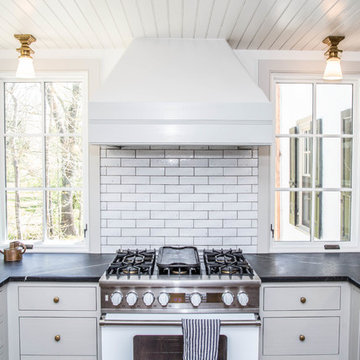
Photo Courtesy of: Rittenhouse Builders
Photo By: Josh Barker Photography
Lancaster County's Design-Driven Cabinetry Experts
Inspiration for a mid-sized transitional u-shaped eat-in kitchen in Philadelphia with a farmhouse sink, shaker cabinets, grey cabinets, soapstone benchtops, white splashback, subway tile splashback, white appliances, medium hardwood floors and no island.
Inspiration for a mid-sized transitional u-shaped eat-in kitchen in Philadelphia with a farmhouse sink, shaker cabinets, grey cabinets, soapstone benchtops, white splashback, subway tile splashback, white appliances, medium hardwood floors and no island.
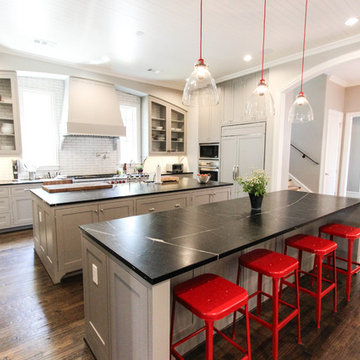
Inspiration for a large transitional u-shaped separate kitchen with white splashback, subway tile splashback, stainless steel appliances, dark hardwood floors, multiple islands, a farmhouse sink, shaker cabinets, grey cabinets, soapstone benchtops and brown floor.
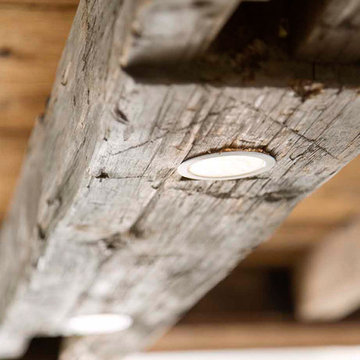
Because the ceiling was too low for pendant lights, JF designed recessed lights into a found antique beam and hung the beam over the island from the ceiling, hiding a contemporary solution within a traditional-looking item.
Photos by Eric Roth
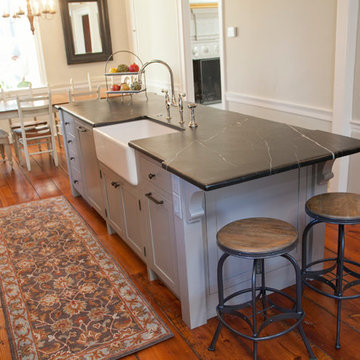
This beautiful farmhouse kitchen in soft grey tones bridge the gap between old and new. Thermador appliances work hard for the avid cooks who live here. Design by Jarrett Design, LLC. Cabinetry by Plain & Fancy Cabinetry. Counters by Bucks County Soapstone. Matt Villano Photography
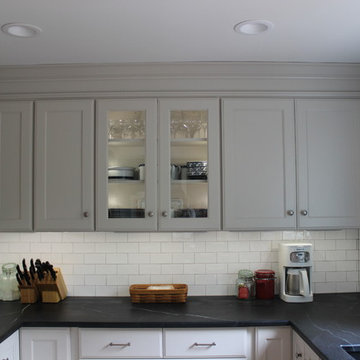
Small traditional u-shaped separate kitchen in Philadelphia with an undermount sink, recessed-panel cabinets, grey cabinets, soapstone benchtops, white splashback, subway tile splashback, stainless steel appliances, light hardwood floors and no island.
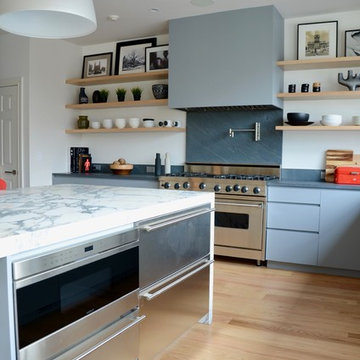
DENISE DAVIES
Design ideas for an expansive modern u-shaped kitchen in New York with an undermount sink, flat-panel cabinets, grey cabinets, soapstone benchtops, stainless steel appliances, light hardwood floors, with island and beige floor.
Design ideas for an expansive modern u-shaped kitchen in New York with an undermount sink, flat-panel cabinets, grey cabinets, soapstone benchtops, stainless steel appliances, light hardwood floors, with island and beige floor.
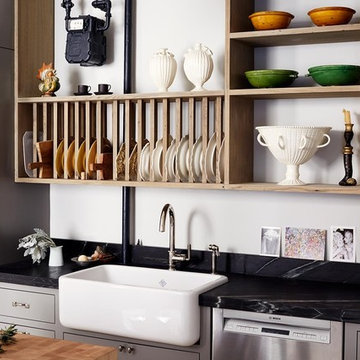
Custom chestnut open shelving with drying rack in Kitchen. With custom shaker cabinetry, farmhouse sink, and soapstone counters.
Architectural photography by Bob Martus
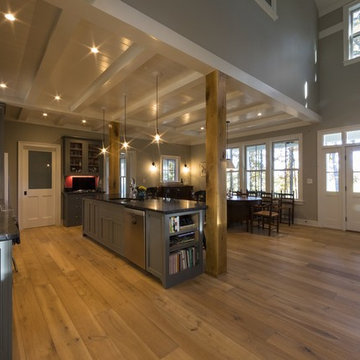
Design ideas for a mid-sized country u-shaped eat-in kitchen in Other with grey cabinets, with island, an undermount sink, recessed-panel cabinets, soapstone benchtops, grey splashback, cement tile splashback, stainless steel appliances, light hardwood floors, beige floor and black benchtop.
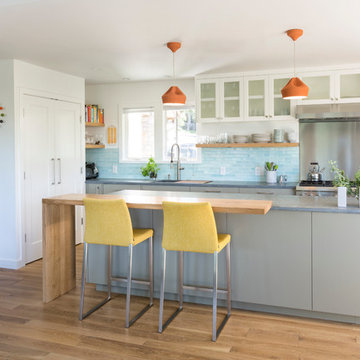
Whit Preston
Photo of a mid-sized contemporary l-shaped open plan kitchen in Austin with an undermount sink, flat-panel cabinets, grey cabinets, soapstone benchtops, blue splashback, matchstick tile splashback, stainless steel appliances, light hardwood floors, with island and grey benchtop.
Photo of a mid-sized contemporary l-shaped open plan kitchen in Austin with an undermount sink, flat-panel cabinets, grey cabinets, soapstone benchtops, blue splashback, matchstick tile splashback, stainless steel appliances, light hardwood floors, with island and grey benchtop.
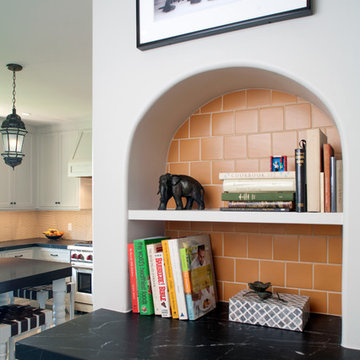
A new arched niche for books. The countertops are soapstone.
Lee Manning Photography
Photo of a large mediterranean u-shaped separate kitchen in Los Angeles with a farmhouse sink, shaker cabinets, grey cabinets, soapstone benchtops, orange splashback, ceramic splashback, stainless steel appliances, marble floors and with island.
Photo of a large mediterranean u-shaped separate kitchen in Los Angeles with a farmhouse sink, shaker cabinets, grey cabinets, soapstone benchtops, orange splashback, ceramic splashback, stainless steel appliances, marble floors and with island.
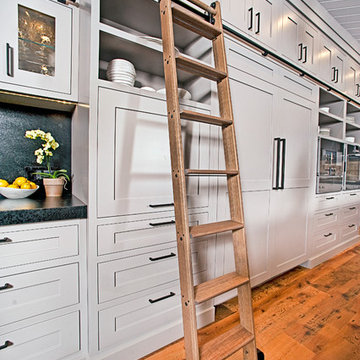
This is an example of a large country l-shaped eat-in kitchen in Other with an undermount sink, shaker cabinets, grey cabinets, soapstone benchtops, black splashback, stone slab splashback, stainless steel appliances, medium hardwood floors, multiple islands and brown floor.
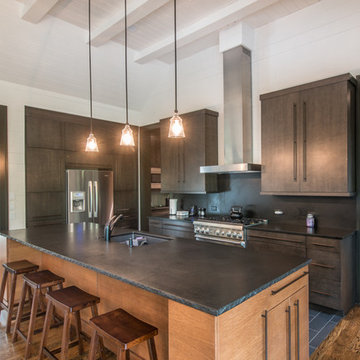
This is an example of a mid-sized contemporary l-shaped open plan kitchen in Other with an undermount sink, flat-panel cabinets, grey cabinets, soapstone benchtops, black splashback, stone slab splashback, stainless steel appliances, medium hardwood floors and with island.
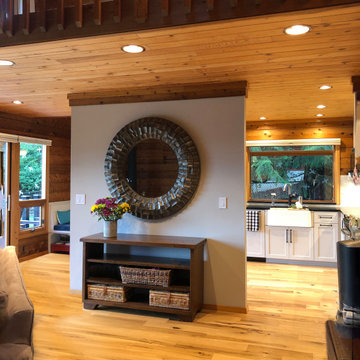
Log homes have challenges, this remodel with its new floor plan brought in soft grey cabinets, soapstone c-tops, and a marble backsplash.
View from the living room. The apron front sink has a farmhouse feel but the appliances are all modern. A banquette can seat many guests while affording views of nature. There's a coffee center, a hidden cabinet for the microwave and a nook for a TV. A light rail system allows for pendants to hang in the two-story vaulted ceiling over the banquette. It's a uniquely personal space that now functions brilliantly for the homeowners.
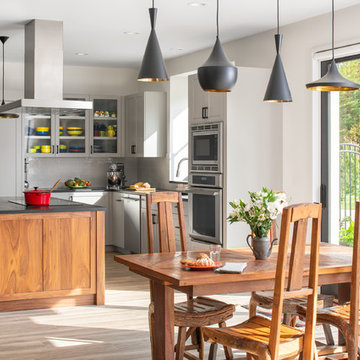
Ryan Bent Photography
Design ideas for a mid-sized country l-shaped eat-in kitchen in Burlington with an undermount sink, shaker cabinets, grey cabinets, soapstone benchtops, white splashback, subway tile splashback, stainless steel appliances, porcelain floors, with island, beige floor and black benchtop.
Design ideas for a mid-sized country l-shaped eat-in kitchen in Burlington with an undermount sink, shaker cabinets, grey cabinets, soapstone benchtops, white splashback, subway tile splashback, stainless steel appliances, porcelain floors, with island, beige floor and black benchtop.
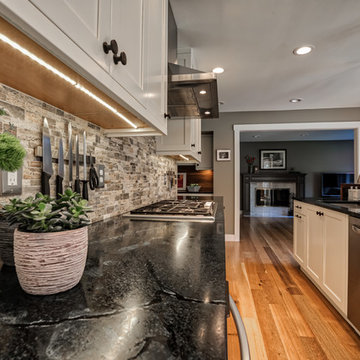
Varigated soapstone counters were used along with granite tile backsplash to make a beautiful complement to the light cabinets and the warm hardwood flooring in this first floor remodel.
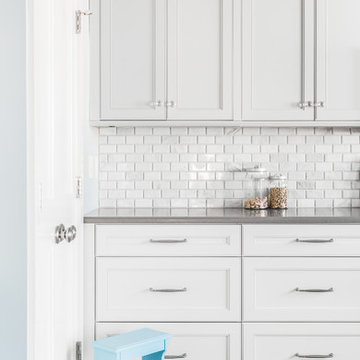
sean litchfield
Inspiration for a mid-sized beach style u-shaped separate kitchen in New York with beaded inset cabinets, grey cabinets, soapstone benchtops, grey splashback, porcelain splashback and no island.
Inspiration for a mid-sized beach style u-shaped separate kitchen in New York with beaded inset cabinets, grey cabinets, soapstone benchtops, grey splashback, porcelain splashback and no island.
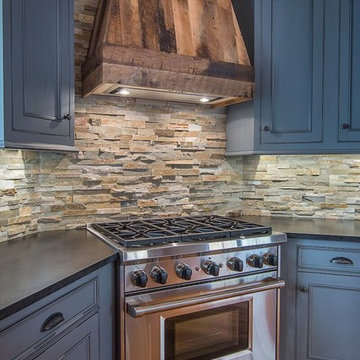
Custom Kitchen by Hazley Builders. Jason Bleecher Photography
This is an example of a mid-sized country l-shaped open plan kitchen in Burlington with a farmhouse sink, beaded inset cabinets, grey cabinets, soapstone benchtops, stone tile splashback, stainless steel appliances, light hardwood floors and with island.
This is an example of a mid-sized country l-shaped open plan kitchen in Burlington with a farmhouse sink, beaded inset cabinets, grey cabinets, soapstone benchtops, stone tile splashback, stainless steel appliances, light hardwood floors and with island.
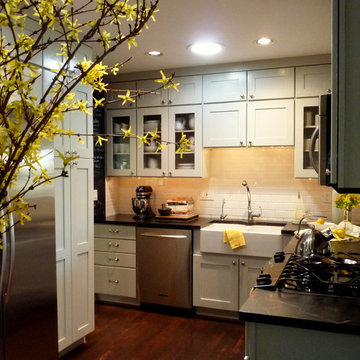
Photo of a mid-sized country l-shaped kitchen in Phoenix with a farmhouse sink, shaker cabinets, grey cabinets, soapstone benchtops, white splashback, subway tile splashback, stainless steel appliances, dark hardwood floors, brown floor and a peninsula.
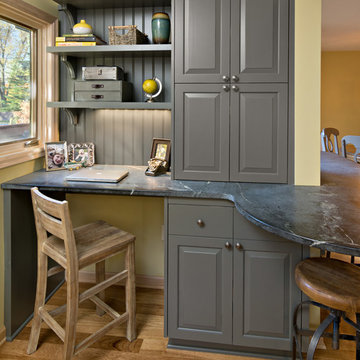
Photos by Ehlen Creative
This is an example of a small eclectic l-shaped separate kitchen in Minneapolis with an undermount sink, raised-panel cabinets, soapstone benchtops, blue splashback, subway tile splashback, stainless steel appliances, medium hardwood floors, a peninsula, brown floor, grey benchtop and grey cabinets.
This is an example of a small eclectic l-shaped separate kitchen in Minneapolis with an undermount sink, raised-panel cabinets, soapstone benchtops, blue splashback, subway tile splashback, stainless steel appliances, medium hardwood floors, a peninsula, brown floor, grey benchtop and grey cabinets.
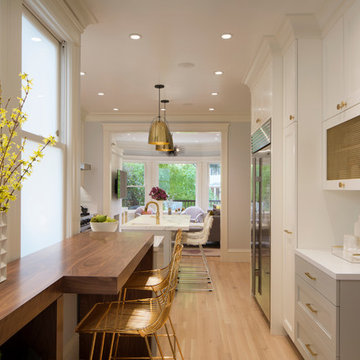
Designer: Sazen Design / Photography: Paul Dyer
Design ideas for a mid-sized transitional l-shaped eat-in kitchen in San Francisco with a drop-in sink, recessed-panel cabinets, grey cabinets, light hardwood floors, with island, stainless steel appliances, soapstone benchtops, white splashback and stone tile splashback.
Design ideas for a mid-sized transitional l-shaped eat-in kitchen in San Francisco with a drop-in sink, recessed-panel cabinets, grey cabinets, light hardwood floors, with island, stainless steel appliances, soapstone benchtops, white splashback and stone tile splashback.
Kitchen with Grey Cabinets and Soapstone Benchtops Design Ideas
9