Kitchen with Grey Cabinets and Soapstone Benchtops Design Ideas
Refine by:
Budget
Sort by:Popular Today
141 - 160 of 960 photos
Item 1 of 3
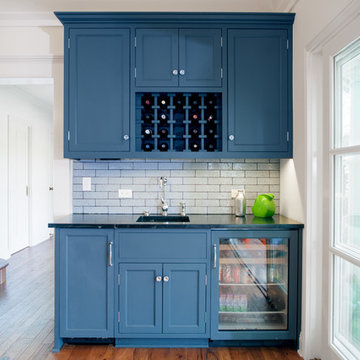
New bar area in the kitchen. Doorway leads to guest bedroom and bath.
Photo by Lee Manning Photography
Photo of a large traditional l-shaped eat-in kitchen in Los Angeles with a farmhouse sink, recessed-panel cabinets, grey cabinets, soapstone benchtops, grey splashback, panelled appliances, medium hardwood floors and subway tile splashback.
Photo of a large traditional l-shaped eat-in kitchen in Los Angeles with a farmhouse sink, recessed-panel cabinets, grey cabinets, soapstone benchtops, grey splashback, panelled appliances, medium hardwood floors and subway tile splashback.
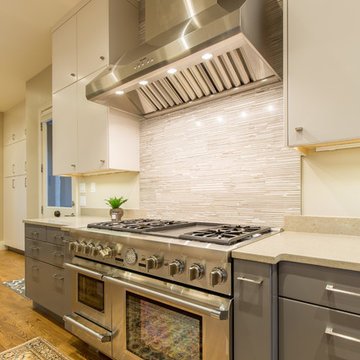
Christopher Davison, AIA
Mid-sized modern galley eat-in kitchen in Austin with an undermount sink, flat-panel cabinets, grey cabinets, soapstone benchtops, multi-coloured splashback, mosaic tile splashback, stainless steel appliances, light hardwood floors and with island.
Mid-sized modern galley eat-in kitchen in Austin with an undermount sink, flat-panel cabinets, grey cabinets, soapstone benchtops, multi-coloured splashback, mosaic tile splashback, stainless steel appliances, light hardwood floors and with island.
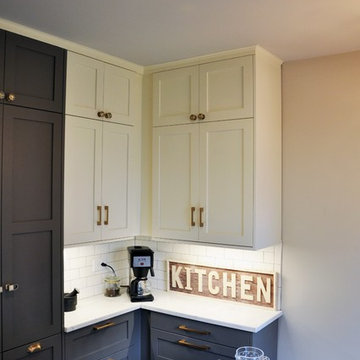
On the other side of the breakfast nook is the pantry. Look at all of those cabinets! Personally, we don’t think there’s anything this pantry section couldn’t hold. The two-tone look is pulled seamlessly into this section of the kitchen as well.
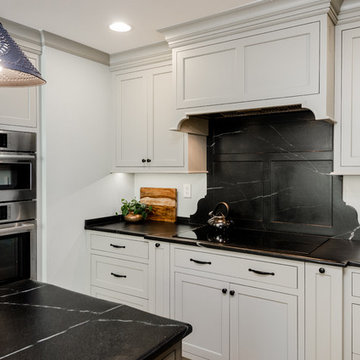
Photo of a mid-sized contemporary u-shaped eat-in kitchen in Philadelphia with a farmhouse sink, recessed-panel cabinets, grey cabinets, soapstone benchtops, black splashback, stone slab splashback, stainless steel appliances, light hardwood floors and with island.
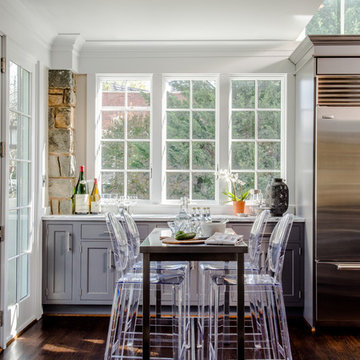
Robert Radifera
Photo of a mid-sized traditional eat-in kitchen in DC Metro with shaker cabinets, grey cabinets, soapstone benchtops, stainless steel appliances and dark hardwood floors.
Photo of a mid-sized traditional eat-in kitchen in DC Metro with shaker cabinets, grey cabinets, soapstone benchtops, stainless steel appliances and dark hardwood floors.
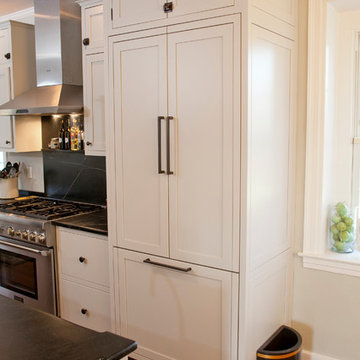
This beautiful farmhouse kitchen in soft grey tones bridge the gap between old and new. Thermador appliances work hard for the avid cooks who live here. Design by Jarrett Design, LLC. Cabinetry by Plain & Fancy Cabinetry. Counters by Bucks County Soapstone. Matt Villano Photography
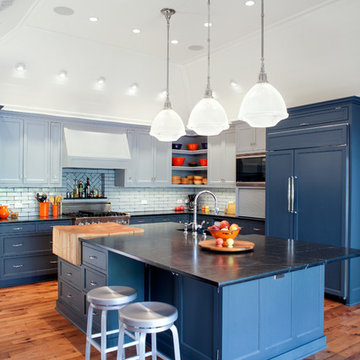
The new kitchen has 12'-0" high ceilings with painted boarding. Backsplash tile is glazed brick. The island butcher block was discovered in a Michigan antique store. Floors are hand-scraped hickory.
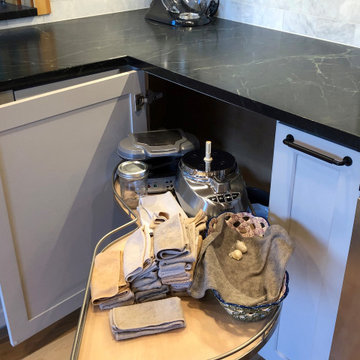
Corner blind cabinet can’t get much better than this two-teared easy reach and gliding pull-out. Soft grey cabinets, soapstone c-tops, and a marble backsplash.
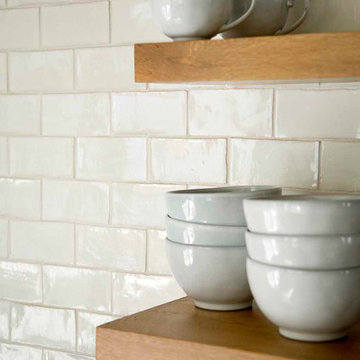
Floating shelves made out of reclaimed antique oak and outfitted with custom downlighting created a place to store and display plates, bowls, glasses, pitchers, and other pretty kitchen items.
Photos by Eric Roth
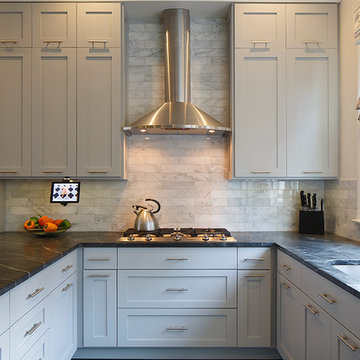
The original kitchen was demolished to the studs to make room for an efficient yet elegant workspace for a busy couple who love to eat in with their son, as well as, do a lot of entertaining.
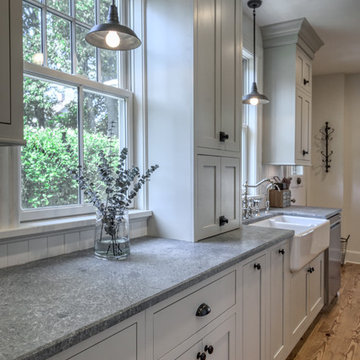
Mid-sized traditional u-shaped eat-in kitchen in New York with a farmhouse sink, shaker cabinets, grey cabinets, soapstone benchtops, white splashback, timber splashback, stainless steel appliances, medium hardwood floors, no island, brown floor and multi-coloured benchtop.
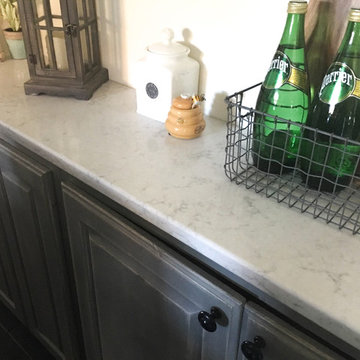
Photo of a mid-sized contemporary l-shaped kitchen in Chicago with raised-panel cabinets, grey cabinets, soapstone benchtops, white splashback, subway tile splashback, panelled appliances, with island, slate floors and grey floor.
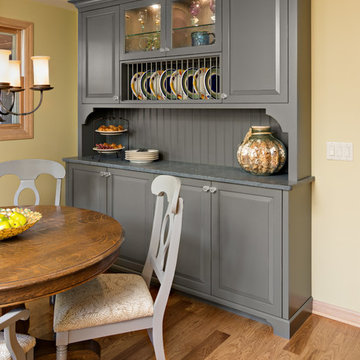
Photos by Ehlen Creative
Design ideas for a small eclectic l-shaped separate kitchen in Minneapolis with an undermount sink, raised-panel cabinets, grey cabinets, soapstone benchtops, blue splashback, subway tile splashback, stainless steel appliances, medium hardwood floors, a peninsula, brown floor and grey benchtop.
Design ideas for a small eclectic l-shaped separate kitchen in Minneapolis with an undermount sink, raised-panel cabinets, grey cabinets, soapstone benchtops, blue splashback, subway tile splashback, stainless steel appliances, medium hardwood floors, a peninsula, brown floor and grey benchtop.
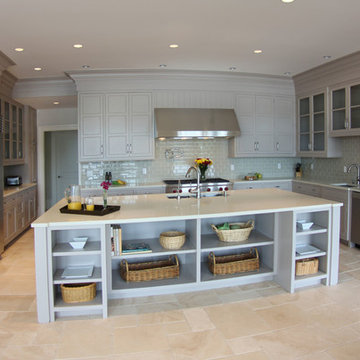
Custom Kitchen
Limestone floors
Caesarstone countertops
Waterfront home
Design ideas for a large traditional u-shaped eat-in kitchen in New York with a farmhouse sink, recessed-panel cabinets, grey cabinets, soapstone benchtops, grey splashback, glass tile splashback, stainless steel appliances, limestone floors and with island.
Design ideas for a large traditional u-shaped eat-in kitchen in New York with a farmhouse sink, recessed-panel cabinets, grey cabinets, soapstone benchtops, grey splashback, glass tile splashback, stainless steel appliances, limestone floors and with island.
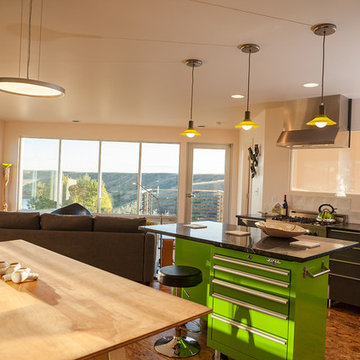
Photo credit: Louis Habeck
#FOASmallSpaces
Design ideas for a small contemporary single-wall eat-in kitchen in Other with an undermount sink, flat-panel cabinets, grey cabinets, soapstone benchtops, white splashback, ceramic splashback, stainless steel appliances, plywood floors and with island.
Design ideas for a small contemporary single-wall eat-in kitchen in Other with an undermount sink, flat-panel cabinets, grey cabinets, soapstone benchtops, white splashback, ceramic splashback, stainless steel appliances, plywood floors and with island.
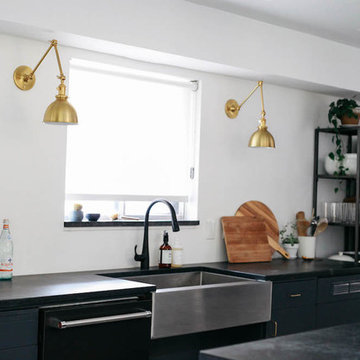
The clean, contrasting light / dark tonality is carried throughout the kitchen and enhanced by the waxed Alberene Soapstone honed countertops from the Polycor Schuyler, Virginia quarry.
Photo: Karen Krum
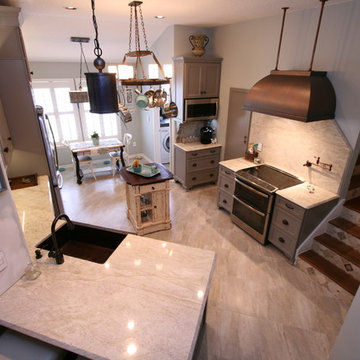
Jeff Martin
This is an example of a mid-sized transitional u-shaped separate kitchen in Jacksonville with a farmhouse sink, shaker cabinets, grey cabinets, soapstone benchtops, stone slab splashback, stainless steel appliances, concrete floors and no island.
This is an example of a mid-sized transitional u-shaped separate kitchen in Jacksonville with a farmhouse sink, shaker cabinets, grey cabinets, soapstone benchtops, stone slab splashback, stainless steel appliances, concrete floors and no island.
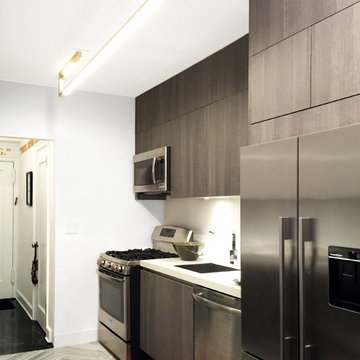
A sleek galley kitchen with a custom brass light fixture, stainless steel appliances, and a built-in banquette upholstered in soil, mildew and stain resistant fabrics.
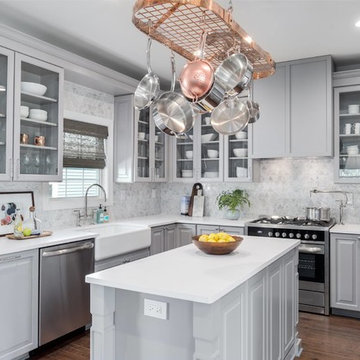
Design ideas for a mid-sized modern u-shaped eat-in kitchen in San Diego with a farmhouse sink, raised-panel cabinets, grey cabinets, soapstone benchtops, white splashback, mosaic tile splashback, stainless steel appliances, dark hardwood floors and with island.
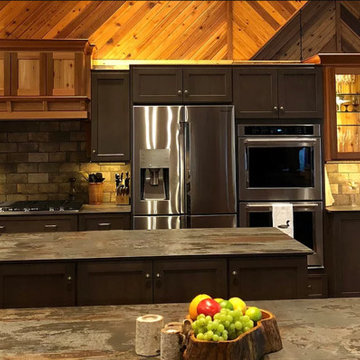
Large country u-shaped eat-in kitchen in Boston with an undermount sink, recessed-panel cabinets, grey cabinets, soapstone benchtops, beige splashback, travertine splashback, stainless steel appliances, dark hardwood floors, multiple islands, brown floor and black benchtop.
Kitchen with Grey Cabinets and Soapstone Benchtops Design Ideas
8