Kitchen with Grey Cabinets and Soapstone Benchtops Design Ideas
Refine by:
Budget
Sort by:Popular Today
41 - 60 of 960 photos
Item 1 of 3
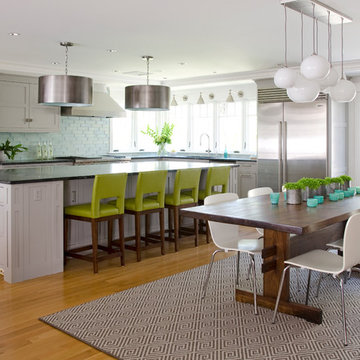
A substantial center island made of soapstone slabs has ample space to accommodate prepping for dinner on one side, and the kids doing their homework on the other.
The pull-out drawers at the end contain extra refrigerator and freezer space.
The glass backsplash tile offers a refreshing luminescence to the area.
A custom designed informal dining table fills the space adjacent to the center island.
BUILDER: Anderson Contracting Service. INTERIOR DESIGNER: Kristina Crestin PHOTOGRAHER: Jamie Salomon.
See photos of other rooms in our project:
Highland Home
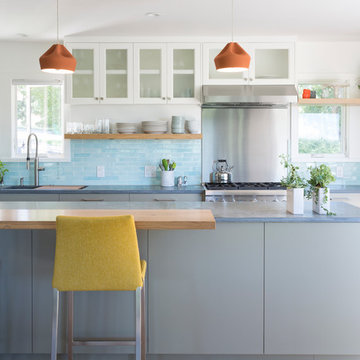
Whit Preston
Contemporary l-shaped open plan kitchen in Austin with blue splashback, an undermount sink, flat-panel cabinets, grey cabinets, soapstone benchtops, matchstick tile splashback, stainless steel appliances, light hardwood floors, with island and grey benchtop.
Contemporary l-shaped open plan kitchen in Austin with blue splashback, an undermount sink, flat-panel cabinets, grey cabinets, soapstone benchtops, matchstick tile splashback, stainless steel appliances, light hardwood floors, with island and grey benchtop.
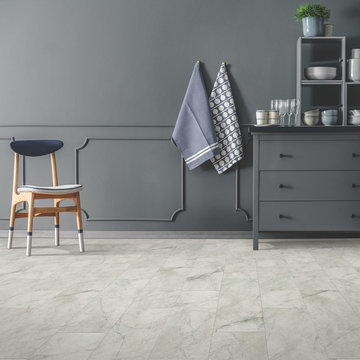
Pergo Extreme engineered stone floating floor collection is full of stunning designs for all decor styles. Even better, it's water proof and dent proof with a lifetime guarantee to back it up! Available now at Mercer Floor & Home Carpet One of Historic Westminster, MD!
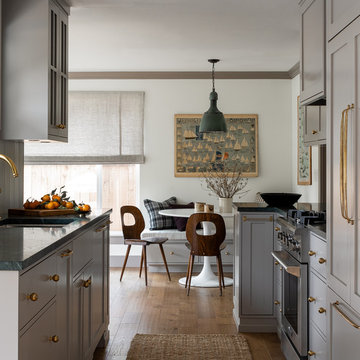
Haris Kenjar
Traditional galley kitchen in Seattle with an undermount sink, shaker cabinets, grey cabinets, soapstone benchtops, medium hardwood floors, no island, brown floor and grey benchtop.
Traditional galley kitchen in Seattle with an undermount sink, shaker cabinets, grey cabinets, soapstone benchtops, medium hardwood floors, no island, brown floor and grey benchtop.
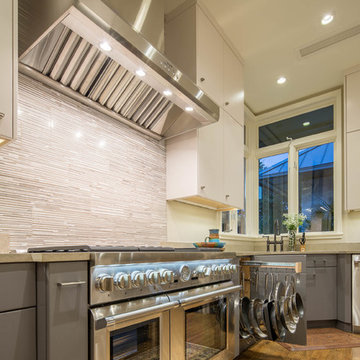
Christopher Davison, AIA
Inspiration for a mid-sized modern galley eat-in kitchen in Austin with an undermount sink, flat-panel cabinets, grey cabinets, soapstone benchtops, multi-coloured splashback, mosaic tile splashback, stainless steel appliances, light hardwood floors and with island.
Inspiration for a mid-sized modern galley eat-in kitchen in Austin with an undermount sink, flat-panel cabinets, grey cabinets, soapstone benchtops, multi-coloured splashback, mosaic tile splashback, stainless steel appliances, light hardwood floors and with island.
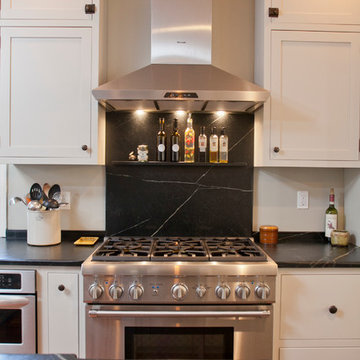
This beautiful farmhouse kitchen in soft grey tones bridge the gap between old and new. Thermador appliances work hard for the avid cooks who live here. Design by Jarrett Design, LLC. Cabinetry by Plain & Fancy Cabinetry. Counters by Bucks County Soapstone. Matt Villano Photography
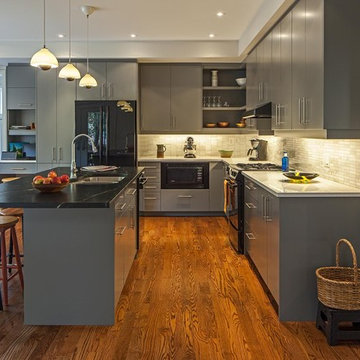
Architect: Vanbetlehem Architect Inc. www.vanbetlehem.com
Photography: Peter A. Sellar / www.photoklik.com
This is an example of a contemporary eat-in kitchen in Toronto with grey cabinets, soapstone benchtops, black appliances and a double-bowl sink.
This is an example of a contemporary eat-in kitchen in Toronto with grey cabinets, soapstone benchtops, black appliances and a double-bowl sink.
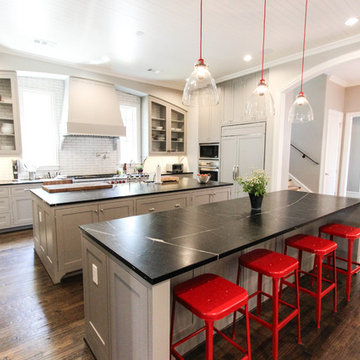
Inspiration for a large transitional u-shaped separate kitchen with white splashback, subway tile splashback, stainless steel appliances, dark hardwood floors, multiple islands, a farmhouse sink, shaker cabinets, grey cabinets, soapstone benchtops and brown floor.
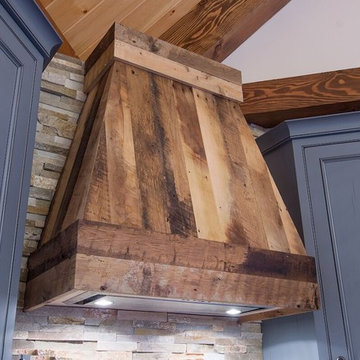
Custom Kitchen Range Hood by Hazley Builders. Jason Bleecher Photography
Country kitchen in Burlington with beaded inset cabinets, grey cabinets, soapstone benchtops, stone tile splashback, light hardwood floors and with island.
Country kitchen in Burlington with beaded inset cabinets, grey cabinets, soapstone benchtops, stone tile splashback, light hardwood floors and with island.
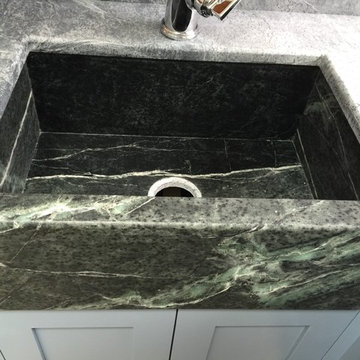
Shaker style kitchen in a contemporary setting with Jade Soapstone countertops and a custom built soapstone farm sink. Sink and pantry top are oiled, the rest of the kitchen is in a natural finish.
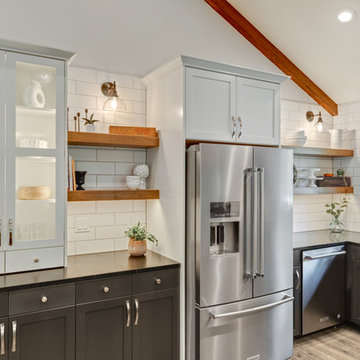
Photo of a mid-sized country eat-in kitchen in Portland with a farmhouse sink, shaker cabinets, soapstone benchtops, white splashback, subway tile splashback, stainless steel appliances, brown floor, black benchtop and grey cabinets.
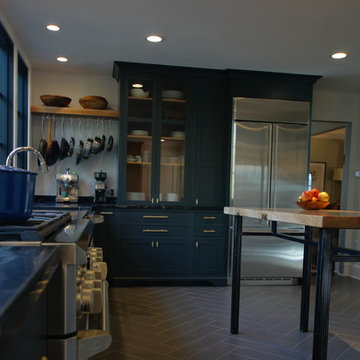
A Modern Farmhouse Kitchen remodel with subtle industrial styling, clean lines, texture and simple elegance Custom Cabinetry by Castleman Carpentry
Inspiration for a mid-sized industrial l-shaped kitchen pantry in DC Metro with a farmhouse sink, flat-panel cabinets, grey cabinets, soapstone benchtops, stainless steel appliances, porcelain floors and with island.
Inspiration for a mid-sized industrial l-shaped kitchen pantry in DC Metro with a farmhouse sink, flat-panel cabinets, grey cabinets, soapstone benchtops, stainless steel appliances, porcelain floors and with island.
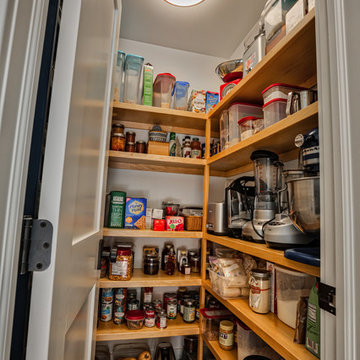
To create this much-needed walk in pantry space, a small square footage was taken from the adjoining living room space. The living room was oversized and underused so the space was not missed. This is part of a first floor renovation completed by Meadowlark Design + Build in Ann Arbor, Michigan.
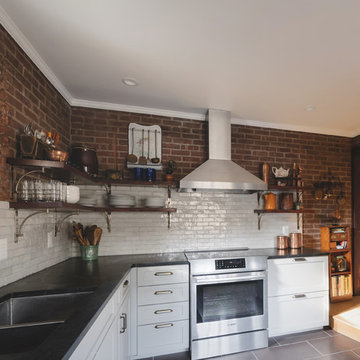
Inspiration for a small country l-shaped separate kitchen in Philadelphia with a double-bowl sink, shaker cabinets, grey cabinets, soapstone benchtops, white splashback, terra-cotta splashback, stainless steel appliances, slate floors, no island, purple floor and black benchtop.
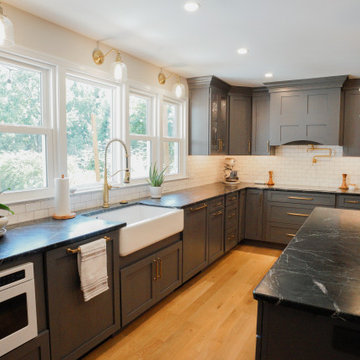
Massachusetts Design Dark Grey (Mist Stain) Cabinets
Island Cabinets
Glass Cabinets
Belvedere Soapstone Countertops
White Subway Backsplash Tile
Pot Filler
Farmhouse Sink
Bar Prep Sink
Gold Hardware
Light Hardwood Flooring
Pendant Lighting
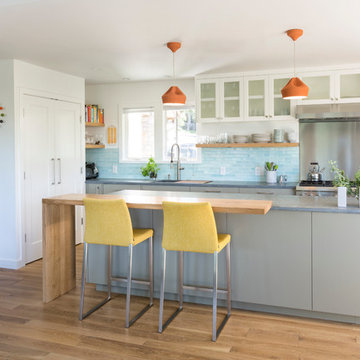
Whit Preston
Photo of a mid-sized contemporary l-shaped open plan kitchen in Austin with an undermount sink, flat-panel cabinets, grey cabinets, soapstone benchtops, blue splashback, matchstick tile splashback, stainless steel appliances, light hardwood floors, with island and grey benchtop.
Photo of a mid-sized contemporary l-shaped open plan kitchen in Austin with an undermount sink, flat-panel cabinets, grey cabinets, soapstone benchtops, blue splashback, matchstick tile splashback, stainless steel appliances, light hardwood floors, with island and grey benchtop.
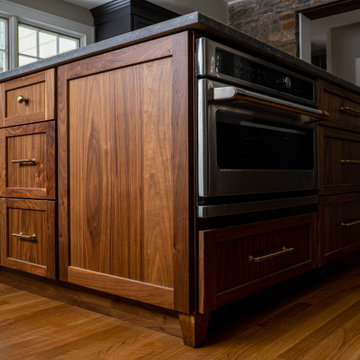
This is an example of a large midcentury l-shaped eat-in kitchen in Baltimore with a farmhouse sink, shaker cabinets, grey cabinets, soapstone benchtops, multi-coloured splashback, cement tile splashback, black appliances, medium hardwood floors, with island, brown floor, grey benchtop and recessed.
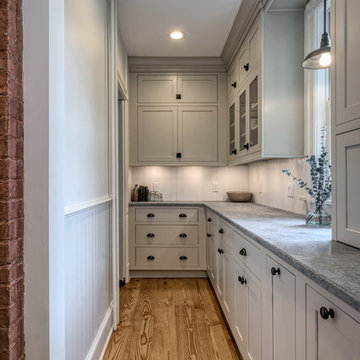
Design ideas for a mid-sized traditional u-shaped eat-in kitchen in New York with a farmhouse sink, shaker cabinets, grey cabinets, soapstone benchtops, white splashback, timber splashback, stainless steel appliances, medium hardwood floors, no island, brown floor and multi-coloured benchtop.
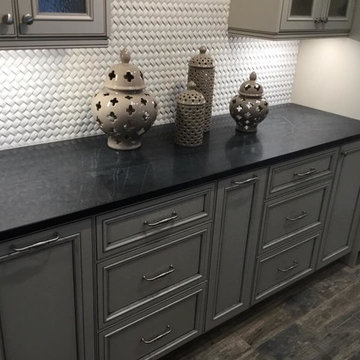
Transitional kitchen in Atlanta with beaded inset cabinets, grey cabinets, soapstone benchtops, white splashback, dark hardwood floors and brown floor.
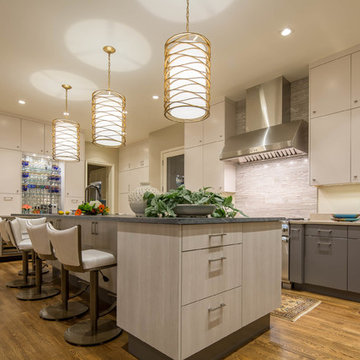
Christopher Davison, AIA
Photo of a large modern galley eat-in kitchen in Austin with flat-panel cabinets, grey cabinets, soapstone benchtops, with island, an undermount sink, multi-coloured splashback, mosaic tile splashback, stainless steel appliances and light hardwood floors.
Photo of a large modern galley eat-in kitchen in Austin with flat-panel cabinets, grey cabinets, soapstone benchtops, with island, an undermount sink, multi-coloured splashback, mosaic tile splashback, stainless steel appliances and light hardwood floors.
Kitchen with Grey Cabinets and Soapstone Benchtops Design Ideas
3