Kitchen with Grey Cabinets and Subway Tile Splashback Design Ideas
Refine by:
Budget
Sort by:Popular Today
21 - 40 of 14,244 photos
Item 1 of 3
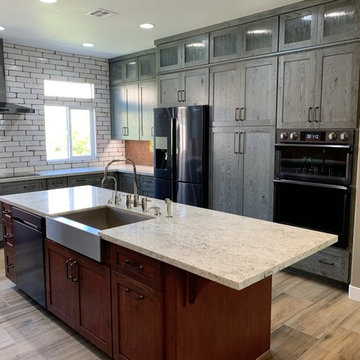
Homestead door in Crimson (island) and Rustic Oak/Stone (perimeter)
Photo of a large country u-shaped kitchen in Las Vegas with a farmhouse sink, shaker cabinets, grey cabinets, white splashback, subway tile splashback, black appliances, medium hardwood floors, with island, brown floor and white benchtop.
Photo of a large country u-shaped kitchen in Las Vegas with a farmhouse sink, shaker cabinets, grey cabinets, white splashback, subway tile splashback, black appliances, medium hardwood floors, with island, brown floor and white benchtop.
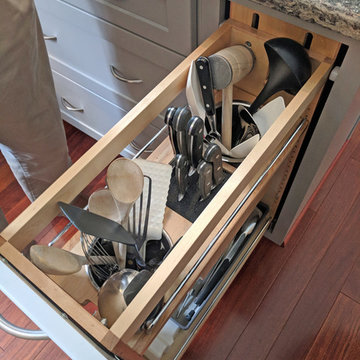
The Solstice team worked with these Crofton homeowners to achieve their vision of having a kitchen design that is the center of home life in this Chapman Farm home. The result is a kitchen located in the heart of the home, that serves as a welcome destination for family and visitors, with a highly effective layout. The addition of a peninsula adds extra seating and also separates the kitchen work zone from an external doorway and the living area. HomeCrest kitchen cabinets in willow finish Sedona maple includes customized pull out storage accessories like cooking utensil and knife storage inserts, pull out shelves, and more. The gray cabinetry is accented by an amazing Cambria "Langdon" quartz countertop and gray subway tile backsplash. An Allora USA double bowl sink with American Standard pull out sprayer faucet is situated facing the window, and includes an InSinkErator Evolution garbage disposal and InstaHot water dispenser in chrome. The design is accented by stainless appliances, a warm wood floor, and under- and over-cabinet lighting.
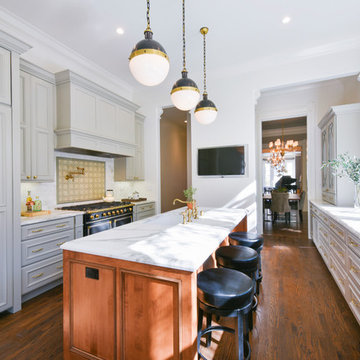
With an ideal location in the Pacific Heights neighborhood of San Francisco, this dated Victorian residence had "beautiful bones" but had been sitting on the market for a year before being purchased with plans to revitalize the interior. Interior designer, Noel Han, explained, "Historical Victorian homes in this area often have beautiful architectural elements that I aim to preserve, but the floor plan and layout tend to be stuffy, not live-able and not light filled. Modern families want bright, light-filled, spacious rooms that take advantage of outdoor views and living spaces, and function well for storage, meals and entertaining."
Preserving the architectural integrity and special features of the home was one of Han's goals but at the same time, she re-designed the space, moving walls and adding windows to create an open floorplan that flowed easily between the kitchen and outdoor living spaces. Where the range once stood in the original design, now an entire wall of windows provides panoramic views of the outdoors and fills the kitchen with light. Below the windows, Han designed a long bank of base cabinets with drawers to provide plenty of storage and work surface. Light now pours into the space even on foggy days. The range was moved to the opposite wall so that beautiful window views could be added to the kitchen.
Han selected a palette of finishes with an eye toward creating a "soft color aesthetic". "White painted finishes are very popular right now but would have felt stark and cold in this space," she explained. "The French grey paint from Dura Supreme was a perfect complement for this vintage Victorian home, to create a classic color scheme".
"This beautiful home already had hardware elements with a vintage brass finish, so I carefully selected antiqued, brushed brass hardware, plumbing and metal finishes to blend with the original elements," said Han. She continued, "The La Cornue French Range adds modern function with a French antique look."
"I appreciate working with Dura Supreme cabinetry because of the quality of the cabinetry, fast delivery and the custom options. I'm able to create beautiful architectural details like the pull-out columns on both sides of the range and the curved mullion doors on the furniture hutch, and they offer a stunning palette of finishes and styles," explained Han. For the bath cabinetry, Han created a similar palette of finishes and styles to create a complementary look throughout the entire home.
Product Details:
Perimeter: Dura Supreme Cabinetry shown in the St. Augustine door style and Mullion Pattern #15 door style with a “Zinc” painted finish.
Kitchen Island: Dura Supreme Cabinetry shown in the St. Augustine door style with a Clove stain and Black Accent finish on Cherry wood.
For more information about Noel Han, Interior Designer, click to her website here www.atelnoel.com.
For more information about Gilmans Kitchens and Baths, click to their website here www.gkandb.com.
Photography by: Ned Bonzi www.nedbonzi.com.
Request a FREE Dura Supreme Brochure Packet:
http://www.durasupreme.com/request-brochure
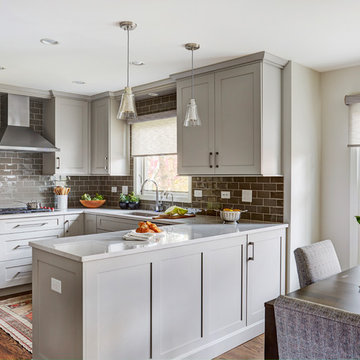
Free ebook, Creating the Ideal Kitchen. DOWNLOAD NOW
Our clients had been in their home since the early 1980’s and decided it was time for some updates. We took on the kitchen, two bathrooms and a powder room.
The layout in the kitchen was functional for them, so we kept that pretty much as is. Our client wanted a contemporary-leaning transitional look — nice clean lines with a gray and white palette. Light gray cabinets with a slightly darker gray subway tile keep the northern exposure light and airy. They also purchased some new furniture for their breakfast room and adjoining family room, so the whole space looks completely styled and new. The light fixtures are staggered and give a nice rhythm to the otherwise serene feel.
The homeowners were not 100% sold on the flooring choice for little powder room off the kitchen when I first showed it, but now they think it is one of the most interesting features of the design. I always try to “push” my clients a little bit because that’s when things can get really fun and this is what you are paying for after all, ideas that you may not come up with on your own.
We also worked on the two upstairs bathrooms. We started first on the hall bath which was basically just in need of a face lift. The floor is porcelain tile made to look like carrera marble. The vanity is white Shaker doors fitted with a white quartz top. We re-glazed the cast iron tub.
The master bath was a tub to shower conversion. We used a wood look porcelain plank on the main floor along with a Kohler Tailored vanity. The custom shower has a barn door shower door, and vinyl wallpaper in the sink area gives a rich textured look to the space. Overall, it’s a pretty sophisticated look for its smaller fooprint.
Designed by: Susan Klimala, CKD, CBD
Photography by: Michael Alan Kaskel
For more information on kitchen and bath design ideas go to: www.kitchenstudio-ge.com
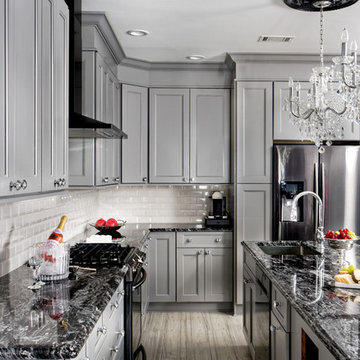
This Nexus/ Slate with black glaze painted door was just what the doctor ordered for this client. Loaded with easy to use customer convenient items like trash can rollout, dovetail rollout drawers, pot and pan drawers, tiered cutlery divider, and more. Then finished was selected based on the tops BELVEDERE granite 3cm. With ceramic woodgrain floors and white high gloss beveled subway tile.
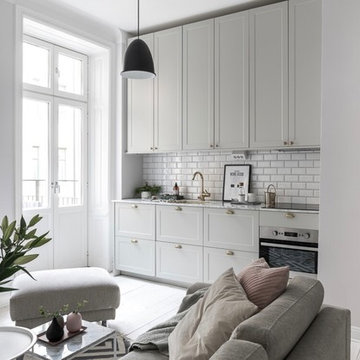
Scandinavian single-wall open plan kitchen in Stockholm with an undermount sink, shaker cabinets, grey cabinets, white splashback, subway tile splashback, panelled appliances, light hardwood floors, no island, beige floor and grey benchtop.
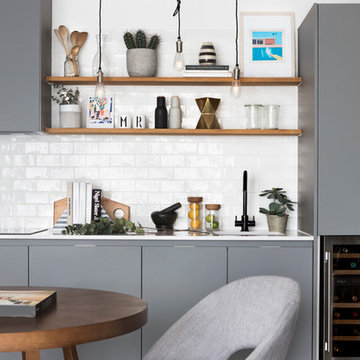
Nathalie Priem
Mid-sized contemporary single-wall eat-in kitchen in London with flat-panel cabinets, grey cabinets, white splashback, subway tile splashback, dark hardwood floors, brown floor, white benchtop and an undermount sink.
Mid-sized contemporary single-wall eat-in kitchen in London with flat-panel cabinets, grey cabinets, white splashback, subway tile splashback, dark hardwood floors, brown floor, white benchtop and an undermount sink.
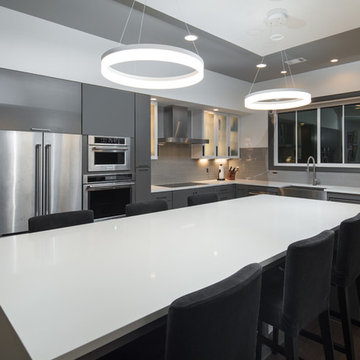
Crimson Homes
Inspiration for a small contemporary l-shaped kitchen in Birmingham with a farmhouse sink, flat-panel cabinets, grey cabinets, quartz benchtops, grey splashback, subway tile splashback, stainless steel appliances, with island and grey floor.
Inspiration for a small contemporary l-shaped kitchen in Birmingham with a farmhouse sink, flat-panel cabinets, grey cabinets, quartz benchtops, grey splashback, subway tile splashback, stainless steel appliances, with island and grey floor.
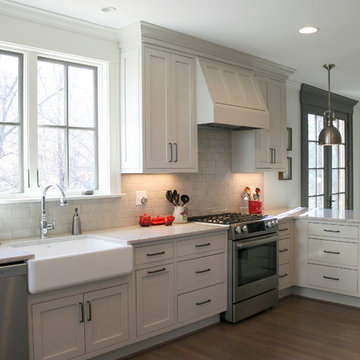
This is an example of a large transitional galley separate kitchen in Other with a farmhouse sink, shaker cabinets, grey cabinets, quartzite benchtops, stainless steel appliances, medium hardwood floors, beige splashback, subway tile splashback, a peninsula and brown floor.
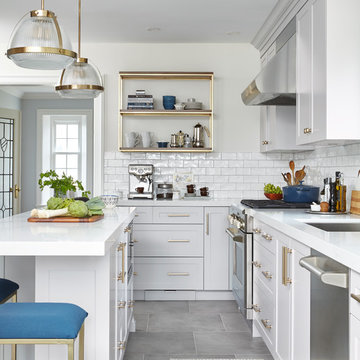
Inspiration for a transitional l-shaped kitchen in Toronto with an undermount sink, shaker cabinets, grey cabinets, white splashback, subway tile splashback, stainless steel appliances, with island and grey floor.
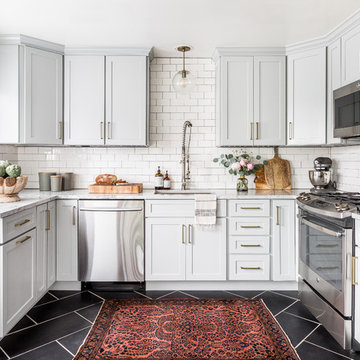
Transitional u-shaped kitchen in Seattle with an undermount sink, shaker cabinets, grey cabinets, white splashback, subway tile splashback, stainless steel appliances, no island and black floor.
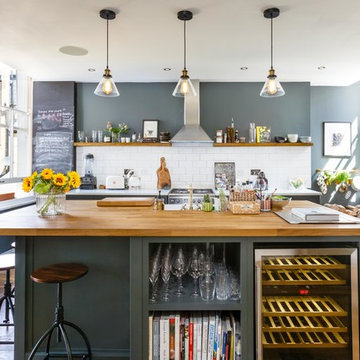
Mid-sized scandinavian galley kitchen in London with a farmhouse sink, grey cabinets, white splashback, subway tile splashback, stainless steel appliances, medium hardwood floors, with island and brown floor.
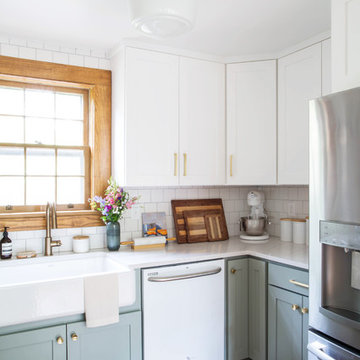
Small transitional l-shaped eat-in kitchen in Other with a farmhouse sink, recessed-panel cabinets, grey cabinets, white splashback, subway tile splashback, white appliances, dark hardwood floors, brown floor and quartz benchtops.
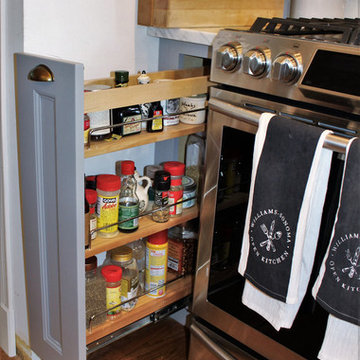
Inspiration for a small transitional single-wall eat-in kitchen in New York with a farmhouse sink, shaker cabinets, grey cabinets, quartzite benchtops, white splashback, subway tile splashback, stainless steel appliances, medium hardwood floors and with island.
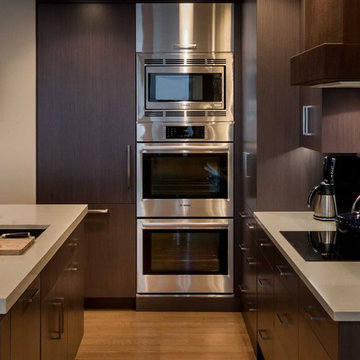
Bosch Integrated Refrigerator to left of Stainless oven stack nests the most bulky appliances in a natural niche.
Photo of a small contemporary l-shaped open plan kitchen in Chicago with an undermount sink, white splashback, subway tile splashback, stainless steel appliances, flat-panel cabinets, grey cabinets, quartz benchtops, medium hardwood floors and with island.
Photo of a small contemporary l-shaped open plan kitchen in Chicago with an undermount sink, white splashback, subway tile splashback, stainless steel appliances, flat-panel cabinets, grey cabinets, quartz benchtops, medium hardwood floors and with island.
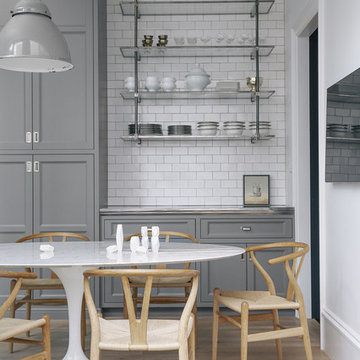
Inspiration for a scandinavian eat-in kitchen in San Francisco with recessed-panel cabinets, grey cabinets, white splashback, subway tile splashback and light hardwood floors.
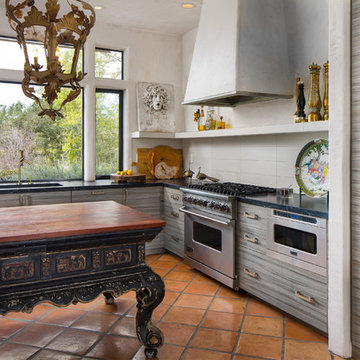
Kate Falconer Photography
Mid-sized eclectic u-shaped kitchen in San Francisco with flat-panel cabinets, grey cabinets, solid surface benchtops, grey splashback, subway tile splashback, stainless steel appliances, terra-cotta floors, with island and an undermount sink.
Mid-sized eclectic u-shaped kitchen in San Francisco with flat-panel cabinets, grey cabinets, solid surface benchtops, grey splashback, subway tile splashback, stainless steel appliances, terra-cotta floors, with island and an undermount sink.
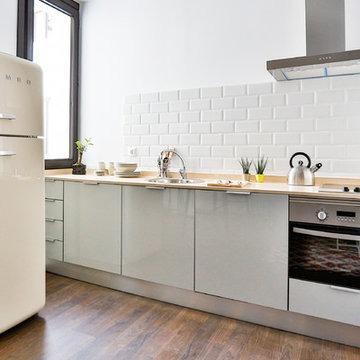
This is an example of a small scandinavian single-wall open plan kitchen in Madrid with an undermount sink, flat-panel cabinets, grey cabinets, quartz benchtops, white splashback, subway tile splashback, panelled appliances, dark hardwood floors and no island.
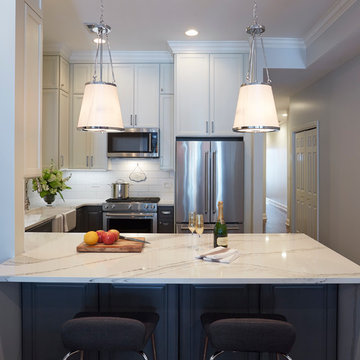
Photography by Mike Kaskel Photography
This is an example of a small country u-shaped open plan kitchen in Other with a farmhouse sink, recessed-panel cabinets, grey cabinets, quartz benchtops, white splashback, subway tile splashback, stainless steel appliances, dark hardwood floors and a peninsula.
This is an example of a small country u-shaped open plan kitchen in Other with a farmhouse sink, recessed-panel cabinets, grey cabinets, quartz benchtops, white splashback, subway tile splashback, stainless steel appliances, dark hardwood floors and a peninsula.
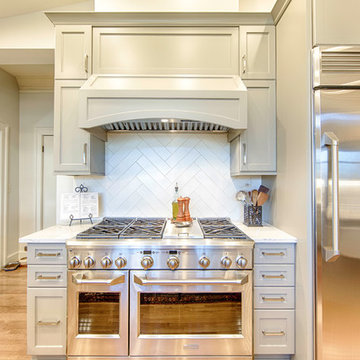
A quiet, Best by Broan, external blower hood was installed within the range hood. Photography by Lance Holloway.
Design ideas for a large traditional u-shaped open plan kitchen in Birmingham with a double-bowl sink, shaker cabinets, grey cabinets, quartz benchtops, white splashback, subway tile splashback, stainless steel appliances, light hardwood floors and no island.
Design ideas for a large traditional u-shaped open plan kitchen in Birmingham with a double-bowl sink, shaker cabinets, grey cabinets, quartz benchtops, white splashback, subway tile splashback, stainless steel appliances, light hardwood floors and no island.
Kitchen with Grey Cabinets and Subway Tile Splashback Design Ideas
2