Kitchen with Grey Cabinets and Timber Design Ideas
Refine by:
Budget
Sort by:Popular Today
161 - 180 of 254 photos
Item 1 of 3
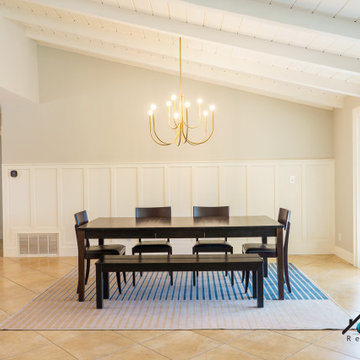
We turned this open concept kitchen in Northridge and upgraded it with cool new features such as the once laundry room that is a powder room. We remove an extensive soffit that went through the kitchen to the dining room. The dining room now has exposed beams and white wooden shiplap for a high ceiling effect and a new chandelier. The kitchen received a brand new set of white/gray shaker cabinets, white marble countertops, new appliances, gold hardware accents, new outlets, and recessed lighting. We closed the doorway from the kitchen to the bathroom nearby to create more privacy for the bedroom and extend the hallway space. We also extended the depth of the pantry space by pushing the closet space a little bit further out. We installed 45 linear feet of a combination of white and gray shaker cabinets. We installed a beautiful Wolf stovetop and dishwasher.
For the powder room, we installed a new vanity, stackable washer/dryer, storage cabinets, tile flooring, and a new toilet.
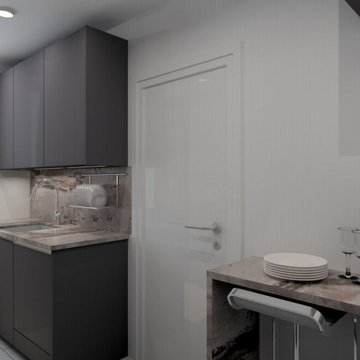
Contemporary Kitchen Design. Perfect design results from perfect lines. With us, almost all door dimensions can be changed, both in the grid and completely individually. There is no need for annoying compensating panels.
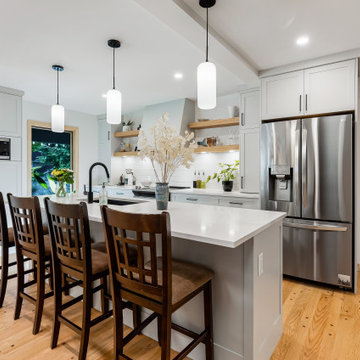
Scandinavian/modern kitchen remodel. Cabinets are a shaker style with a unique Moonshine colour from Benjamin Moore. Brand new stainless steel appliances. Large single basin undermount sink in kitchen island. Countertops are white quartzite. Brand new western oak flooring throughout.
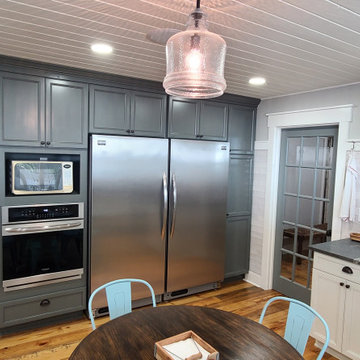
Marsh Cabinets in the Wilmington Door Style with Soft-close Doors and Dovetail, Soft-close, Full-extension Drawers in the Storm Gray finish; Berenson Hardware
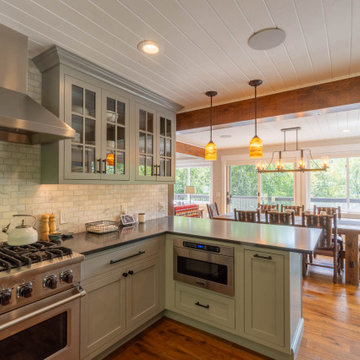
Custom Kitchen Cabinetry / Inset Doors / Farm Sink / Shiplap Ceiling / Tile Backsplash / Granite Countertops / Window / Trim / Window Treatments / Hickory Floors
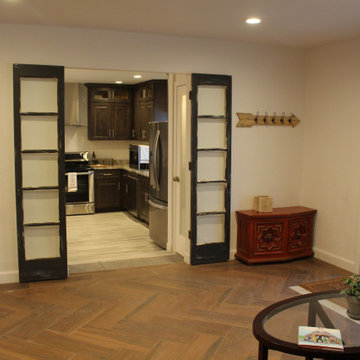
View from Living Space into the kitchen
Design ideas for a mid-sized eclectic u-shaped eat-in kitchen in Other with an undermount sink, raised-panel cabinets, grey cabinets, quartzite benchtops, white splashback, ceramic splashback, stainless steel appliances, ceramic floors, with island, multi-coloured floor, multi-coloured benchtop and timber.
Design ideas for a mid-sized eclectic u-shaped eat-in kitchen in Other with an undermount sink, raised-panel cabinets, grey cabinets, quartzite benchtops, white splashback, ceramic splashback, stainless steel appliances, ceramic floors, with island, multi-coloured floor, multi-coloured benchtop and timber.
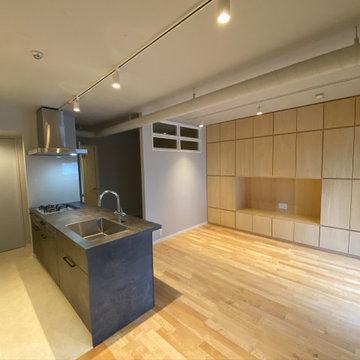
シナベニヤにて背面と正面に壁面収納設置することで空間に柔らかい印象をアクセントとして入れています。
Inspiration for a mid-sized modern single-wall open plan kitchen in Other with an undermount sink, beaded inset cabinets, grey cabinets, solid surface benchtops, grey splashback, shiplap splashback, stainless steel appliances, linoleum floors, with island, beige floor, grey benchtop and timber.
Inspiration for a mid-sized modern single-wall open plan kitchen in Other with an undermount sink, beaded inset cabinets, grey cabinets, solid surface benchtops, grey splashback, shiplap splashback, stainless steel appliances, linoleum floors, with island, beige floor, grey benchtop and timber.
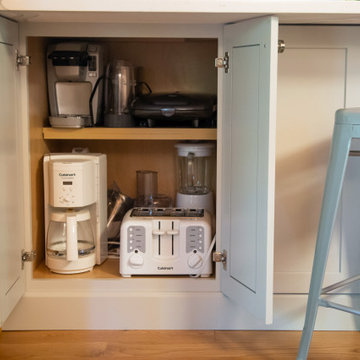
Geneva Cabinet Company, LLC, Lake Geneva, Wisconsin.,
kitchen remodel replaces island with peninsula for more open space and more convenient operation. Shiloh Cabinetry,
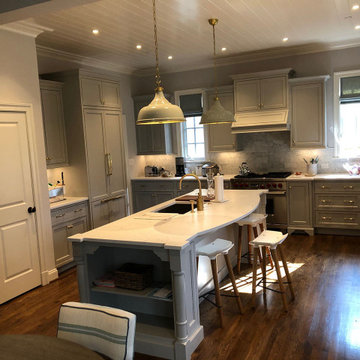
Inspiration for a large traditional eat-in kitchen in DC Metro with a single-bowl sink, recessed-panel cabinets, grey cabinets, quartz benchtops, white splashback, stone tile splashback, panelled appliances, dark hardwood floors, with island, brown floor, white benchtop and timber.
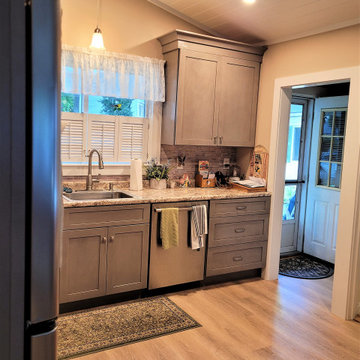
The homeowner preferred drawers for the lower cabinets rather than shelves for ease of access with aging knees.
Photo of a mid-sized traditional l-shaped eat-in kitchen in Manchester with a drop-in sink, shaker cabinets, grey cabinets, laminate benchtops, grey splashback, ceramic splashback, stainless steel appliances, vinyl floors, no island, brown floor, beige benchtop and timber.
Photo of a mid-sized traditional l-shaped eat-in kitchen in Manchester with a drop-in sink, shaker cabinets, grey cabinets, laminate benchtops, grey splashback, ceramic splashback, stainless steel appliances, vinyl floors, no island, brown floor, beige benchtop and timber.
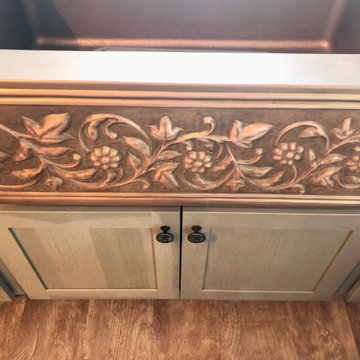
Inspiration for a small country u-shaped separate kitchen in Detroit with a farmhouse sink, shaker cabinets, grey cabinets, quartz benchtops, brown splashback, ceramic splashback, white appliances, cork floors, no island, brown floor, white benchtop and timber.
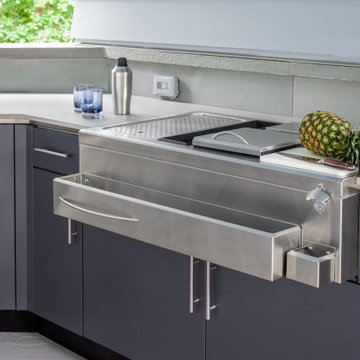
This open-aired outdoor kitchen/entertaining space is the perfect place to experience the outdoors without worrying about the weather. These gray powder-coated stainless steel cabinets are effortlessly crafted to endure and withstand all the elements. Not only making this outdoor space ultra-durable, but ultra lasting. Additions like this Kalamazoo grill, two-burner stove, ice maker, wine cooler, and refrigerator are molded into the design of the outdoor kitchen. This stainless steel finish is ultra-sleek and ultra smart for the outdoors. Finished with a Carolina Blue ceiling, this outdoor space is perfect for any fan of the Tar Heel state.
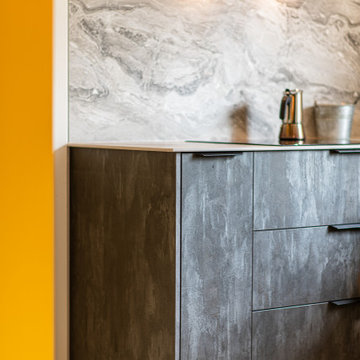
Inspiration for a large tropical l-shaped separate kitchen in Other with an undermount sink, beaded inset cabinets, grey cabinets, laminate benchtops, grey splashback, stainless steel appliances, no island, beige floor, grey benchtop and timber.
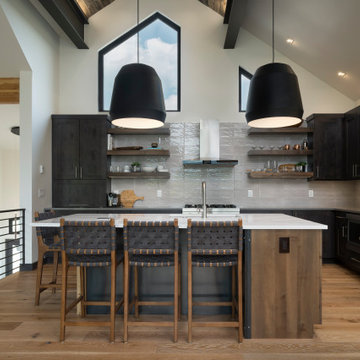
Manufacturer: Bridgewood
Wood Species: Island and Perimeter: Knotty Alder
Finish: Island-Aged, Perimeter-Onyx
Door Style: Deep Shaker
Drawer Style: Slab
Photos: Joe Kusumoto
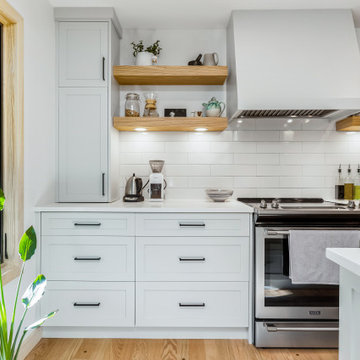
Scandinavian/modern kitchen remodel. Cabinets are a shaker style with a unique Moonshine colour from Benjamin Moore. Brand new stainless steel appliances. Large single basin undermount sink in kitchen island. Countertops are white quartzite. Brand new western oak flooring throughout.
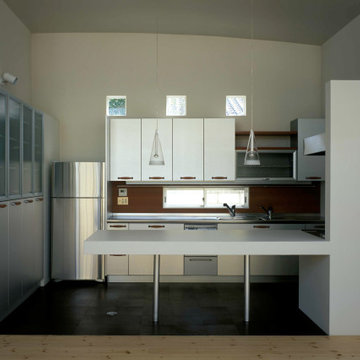
キッチンとキッチンテーブル
Photo of a mid-sized contemporary galley open plan kitchen in Other with an integrated sink, beaded inset cabinets, grey cabinets, terrazzo benchtops, brown splashback, shiplap splashback, stainless steel appliances, cork floors, with island, brown floor, white benchtop and timber.
Photo of a mid-sized contemporary galley open plan kitchen in Other with an integrated sink, beaded inset cabinets, grey cabinets, terrazzo benchtops, brown splashback, shiplap splashback, stainless steel appliances, cork floors, with island, brown floor, white benchtop and timber.
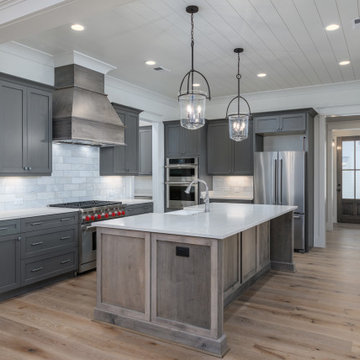
Design ideas for an open plan kitchen in Other with grey cabinets, grey splashback, stainless steel appliances, with island, beige floor, white benchtop and timber.
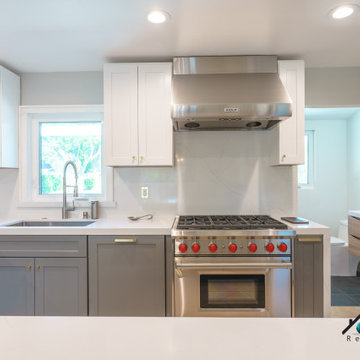
We turned this open concept kitchen in Northridge and upgraded it with cool new features such as the once laundry room that is a powder room. We remove an extensive soffit that went through the kitchen to the dining room. The dining room now has exposed beams and white wooden shiplap for a high ceiling effect and a new chandelier. The kitchen received a brand new set of white/gray shaker cabinets, white marble countertops, new appliances, gold hardware accents, new outlets, and recessed lighting. We closed the doorway from the kitchen to the bathroom nearby to create more privacy for the bedroom and extend the hallway space. We also extended the depth of the pantry space by pushing the closet space a little bit further out. We installed 45 linear feet of a combination of white and gray shaker cabinets. We installed a beautiful Wolf stovetop and dishwasher.
For the powder room, we installed a new vanity, stackable washer/dryer, storage cabinets, tile flooring, and a new toilet.
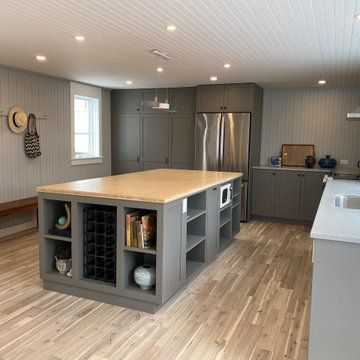
Lake house kitchen staged for sale
This is an example of a mid-sized country l-shaped kitchen pantry in New York with an undermount sink, shaker cabinets, grey cabinets, quartz benchtops, stainless steel appliances, laminate floors, with island, beige floor, grey benchtop and timber.
This is an example of a mid-sized country l-shaped kitchen pantry in New York with an undermount sink, shaker cabinets, grey cabinets, quartz benchtops, stainless steel appliances, laminate floors, with island, beige floor, grey benchtop and timber.
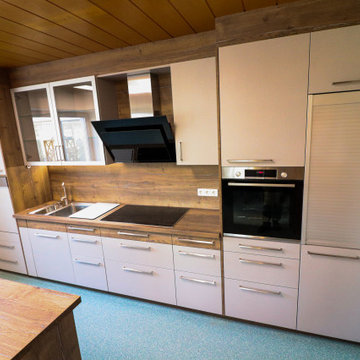
Design ideas for a large contemporary single-wall open plan kitchen in Other with a drop-in sink, shaker cabinets, grey cabinets, wood benchtops, brown splashback, timber splashback, linoleum floors, with island, grey floor, brown benchtop and timber.
Kitchen with Grey Cabinets and Timber Design Ideas
9