Kitchen with Grey Cabinets and Timber Design Ideas
Refine by:
Budget
Sort by:Popular Today
121 - 140 of 254 photos
Item 1 of 3
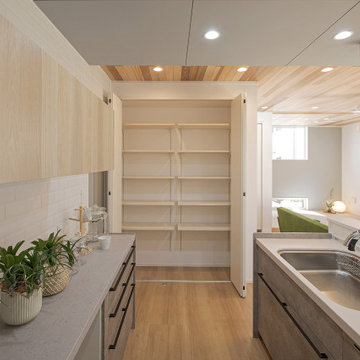
Mid-sized scandinavian single-wall eat-in kitchen in Other with an undermount sink, grey cabinets, solid surface benchtops, white splashback, porcelain splashback, plywood floors, with island, beige floor, white benchtop and timber.
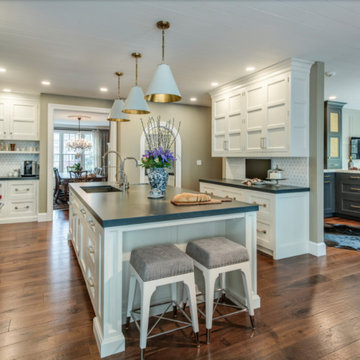
Mid-sized transitional l-shaped eat-in kitchen in Philadelphia with an undermount sink, beaded inset cabinets, grey cabinets, marble splashback, panelled appliances, medium hardwood floors, with island, brown floor and timber.
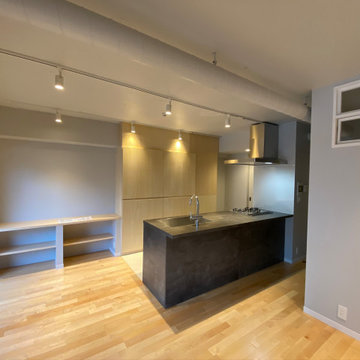
シナベニヤにて背面と正面に壁面収納設置することで空間に柔らかい印象をアクセントとして入れています。キッチンはグラフテクトとのものを使用。
Inspiration for a mid-sized modern single-wall open plan kitchen in Other with an undermount sink, beaded inset cabinets, grey cabinets, solid surface benchtops, grey splashback, shiplap splashback, stainless steel appliances, linoleum floors, with island, beige floor, grey benchtop and timber.
Inspiration for a mid-sized modern single-wall open plan kitchen in Other with an undermount sink, beaded inset cabinets, grey cabinets, solid surface benchtops, grey splashback, shiplap splashback, stainless steel appliances, linoleum floors, with island, beige floor, grey benchtop and timber.
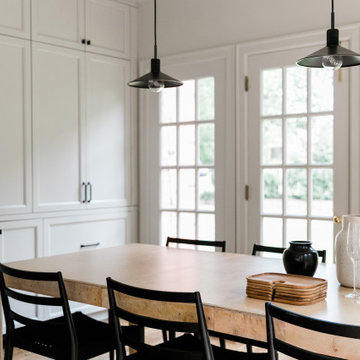
Inspiration for a mid-sized contemporary single-wall eat-in kitchen in Other with an undermount sink, beaded inset cabinets, grey cabinets, granite benchtops, white splashback, marble splashback, stainless steel appliances, medium hardwood floors, with island, brown floor, black benchtop and timber.
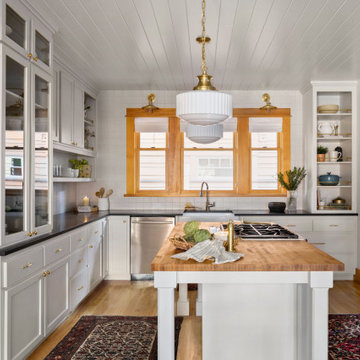
Design ideas for an eat-in kitchen in Other with a farmhouse sink, shaker cabinets, grey cabinets, soapstone benchtops, beige splashback, terra-cotta splashback, stainless steel appliances, light hardwood floors, with island, brown floor, black benchtop and timber.
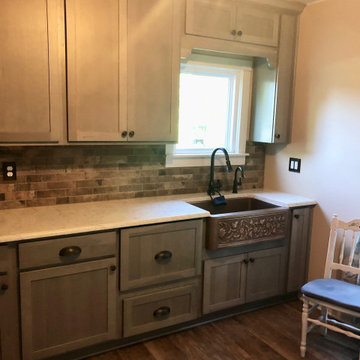
This is an example of a small country u-shaped separate kitchen in Detroit with a farmhouse sink, shaker cabinets, grey cabinets, quartz benchtops, brown splashback, ceramic splashback, white appliances, cork floors, no island, brown floor, white benchtop and timber.
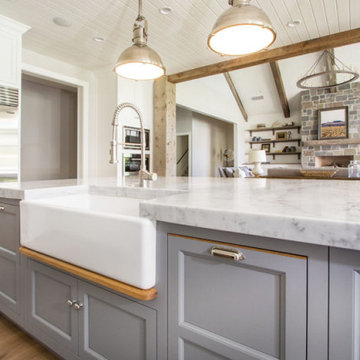
Paneled appliances are a great option to keep your kitchen feeling cohesive. This kitchen island has two dishwashers, making paneling the best choice to avoid the visual clutter of multiple dishwashers.
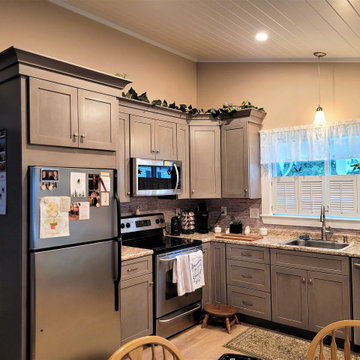
Stock cabinetry has limited sizes - the extra-depth cabinet for over the refrigerator really needed to be a few inches taller to fit properly over the appliance, but the manufacturer did not make the size we needed. The installer filled in the gap with a standard filler turned horizontally.
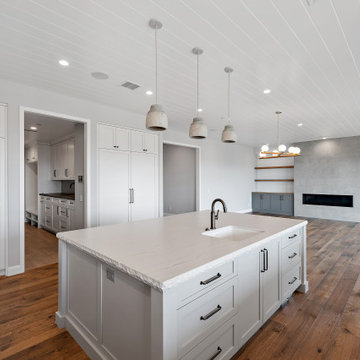
Every remodeling project presents its own unique challenges. This client’s original remodel vision was to replace an outdated kitchen, optimize ocean views with new decking and windows, updated the mother-in-law’s suite, and add a new loft. But all this changed one historic day when the Woolsey Fire swept through Malibu in November 2018 and leveled this neighborhood, including our remodel, which was underway.
Shifting to a ground-up design-build project, the JRP team worked closely with the homeowners through every step of designing, permitting, and building their new home. As avid horse owners, the redesign inspiration started with their love of rustic farmhouses and through the design process, turned into a more refined modern farmhouse reflected in the clean lines of white batten siding, and dark bronze metal roofing.
Starting from scratch, the interior spaces were repositioned to take advantage of the ocean views from all the bedrooms, kitchen, and open living spaces. The kitchen features a stacked chiseled edge granite island with cement pendant fixtures and rugged concrete-look perimeter countertops. The tongue and groove ceiling is repeated on the stove hood for a perfectly coordinated style. A herringbone tile pattern lends visual contrast to the cooking area. The generous double-section kitchen sink features side-by-side faucets.
Bi-fold doors and windows provide unobstructed sweeping views of the natural mountainside and ocean views. Opening the windows creates a perfect pass-through from the kitchen to outdoor entertaining. The expansive wrap-around decking creates the ideal space to gather for conversation and outdoor dining or soak in the California sunshine and the remarkable Pacific Ocean views.
Photographer: Andrew Orozco
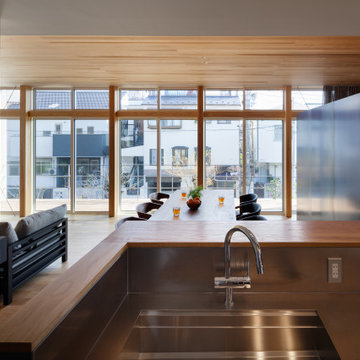
Design ideas for a galley open plan kitchen in Tokyo with an integrated sink, flat-panel cabinets, grey cabinets, stainless steel benchtops, metallic splashback, stainless steel appliances, medium hardwood floors, with island and timber.
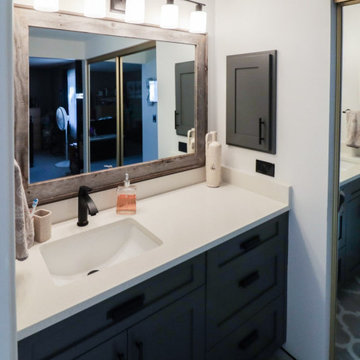
The kitchen and bathroom renovations have resulted in a large Main House with modern grey accents. The kitchen was upgraded with new quartz countertops, cabinetry, an under-mount sink, and stainless steel appliances, including a double oven. The white farm sink looks excellent when combined with the Havenwood chevron mosaic porcelain tile. Over the island kitchen island panel, functional recessed lighting, and pendant lights provide that luxury air.
Remarkable features such as the tile flooring, a tile shower, and an attractive screen door slider were used in the bathroom remodeling. The Feiss Mercer Oil-Rubbed Bronze Bathroom Vanity Light, which is well-blended to the Grey Shakers cabinet and Jeffrey Alexander Merrick Cabinet Pull in Matte Black serving as sink base cabinets, has become a centerpiece of this bathroom renovation.
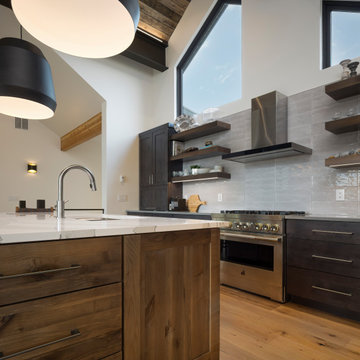
Manufacturer: Bridgewood
Wood Species: Island and Perimeter: Knotty Alder
Finish: Island-Aged, Perimeter-Onyx
Door Style: Deep Shaker
Drawer Style: Slab
Photos: Joe Kusumoto
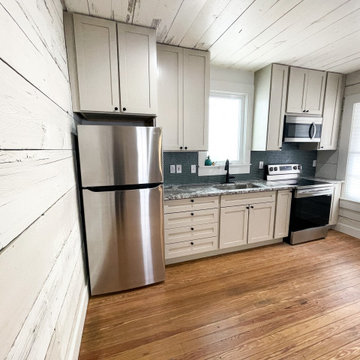
Mid-sized country single-wall eat-in kitchen in Other with an undermount sink, shaker cabinets, grey cabinets, granite benchtops, blue splashback, glass tile splashback, black appliances, medium hardwood floors, no island, brown floor, multi-coloured benchtop and timber.
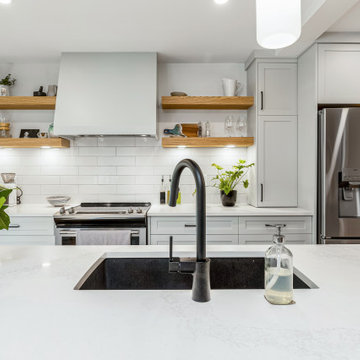
Scandinavian/modern kitchen remodel. Cabinets are a shaker style with a unique Moonshine colour from Benjamin Moore. Brand new stainless steel appliances. Large single basin undermount sink in kitchen island. Countertops are white quartzite. Brand new western oak flooring throughout.
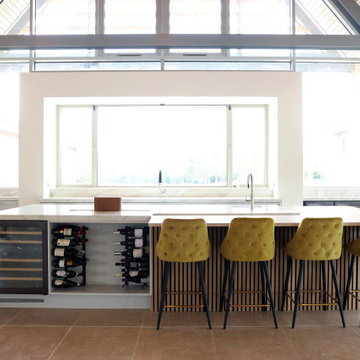
Traditional shaker kitchen with a modern twist
- Kesseler: Aldbury (bespoke painted)
- Dekton worksurfaces / up-stands / window sills
- Aga range cooker
- Smeg appliances
- Wine cooler
- S Box pop-up sockets
- 1810 sinks & taps
- Acupanel
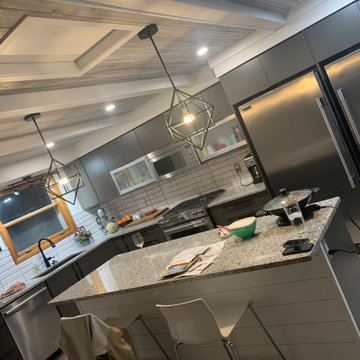
Design ideas for a l-shaped eat-in kitchen with an undermount sink, flat-panel cabinets, grey cabinets, granite benchtops, white splashback, ceramic splashback, laminate floors, with island, grey floor, multi-coloured benchtop and timber.
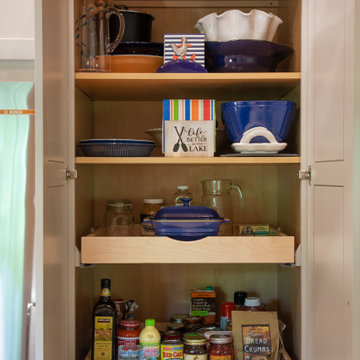
Geneva Cabinet Company, LLC, Lake Geneva, Wisconsin.,
kitchen remodel replaces island with peninsula for more open space and more convenient operation. Shiloh Cabinetry,
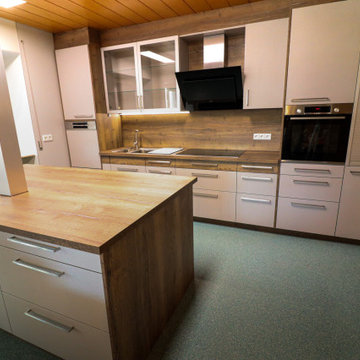
Large contemporary single-wall open plan kitchen in Other with a drop-in sink, shaker cabinets, grey cabinets, wood benchtops, brown splashback, timber splashback, linoleum floors, with island, grey floor, brown benchtop and timber.
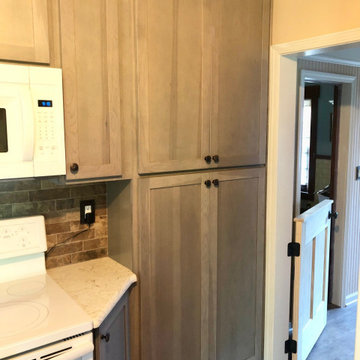
Inspiration for a small country u-shaped separate kitchen in Detroit with a farmhouse sink, shaker cabinets, grey cabinets, quartz benchtops, brown splashback, ceramic splashback, white appliances, cork floors, no island, brown floor, white benchtop and timber.
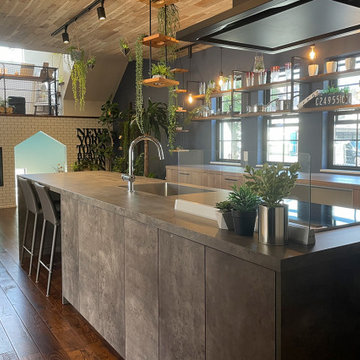
Industrial single-wall kitchen in Tokyo with an undermount sink, beaded inset cabinets, grey cabinets, laminate benchtops, with island, brown floor, grey benchtop and timber.
Kitchen with Grey Cabinets and Timber Design Ideas
7