Kitchen with Grey Cabinets Design Ideas
Refine by:
Budget
Sort by:Popular Today
61 - 80 of 40,177 photos
Item 1 of 3
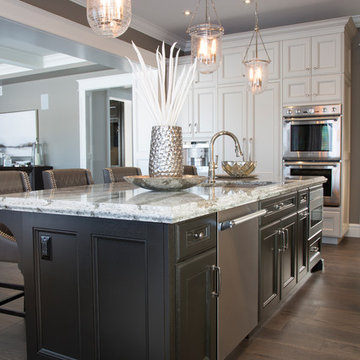
With your stove within reach, dishwasher to the left of the sink, and microwave at the end of the island, your island is now your main workspace. Enjoy the easy to clean Cambria Countertop, Galloway, as your surface to work with.
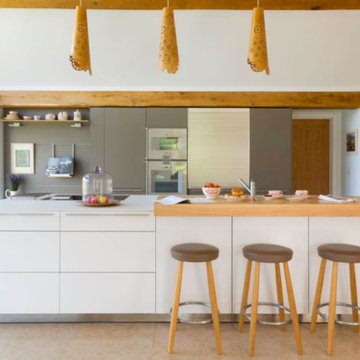
Inspiration for a mid-sized scandinavian galley open plan kitchen in DC Metro with flat-panel cabinets, grey cabinets, quartz benchtops, stainless steel appliances, with island, beige floor, an undermount sink, porcelain floors and white benchtop.
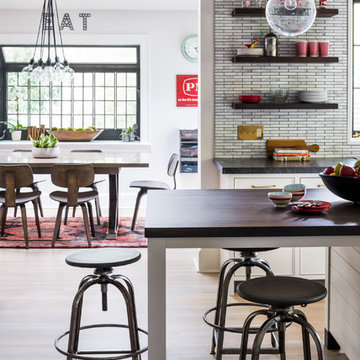
INTERNATIONAL AWARD WINNER. 2018 NKBA Design Competition Best Overall Kitchen. 2018 TIDA International USA Kitchen of the Year. 2018 Best Traditional Kitchen - Westchester Home Magazine design awards. The designer's own kitchen was gutted and renovated in 2017, with a focus on classic materials and thoughtful storage. The 1920s craftsman home has been in the family since 1940, and every effort was made to keep finishes and details true to the original construction. For sources, please see the website at www.studiodearborn.com. Photography, Adam Kane Macchia
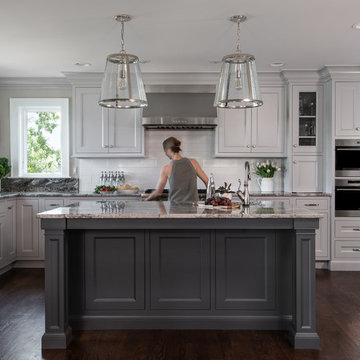
This Orchard Lake kitchen remodel was part of a whole house renovation. The clients wanted a large, open kitchen with room for multiple cooks and a warm, inviting space for entertaining guests and family. A custom Grabill kitchen was designed with professional grade Wolf and Thermador appliances, an oversize island and large windows highlighting the spectacular view of the lake.
Kate Benjamin Photography
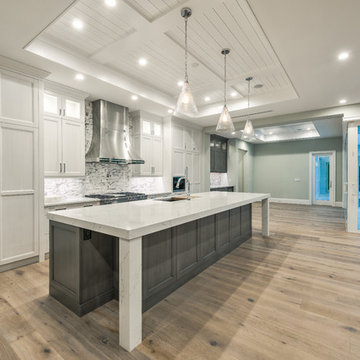
Matt Steeves Photography
All appliances are Miele high tech. appliances.
Inspiration for a large modern l-shaped open plan kitchen with recessed-panel cabinets, grey cabinets, granite benchtops, beige splashback, ceramic splashback, with island, an undermount sink, stainless steel appliances, light hardwood floors and brown floor.
Inspiration for a large modern l-shaped open plan kitchen with recessed-panel cabinets, grey cabinets, granite benchtops, beige splashback, ceramic splashback, with island, an undermount sink, stainless steel appliances, light hardwood floors and brown floor.
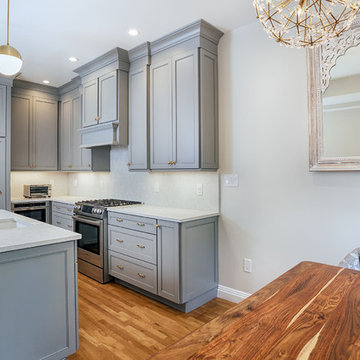
Iris Bachman Photography
Photo of a small transitional l-shaped eat-in kitchen in New York with an undermount sink, recessed-panel cabinets, grey cabinets, quartzite benchtops, white splashback, stone slab splashback, stainless steel appliances, with island, beige floor, medium hardwood floors and white benchtop.
Photo of a small transitional l-shaped eat-in kitchen in New York with an undermount sink, recessed-panel cabinets, grey cabinets, quartzite benchtops, white splashback, stone slab splashback, stainless steel appliances, with island, beige floor, medium hardwood floors and white benchtop.
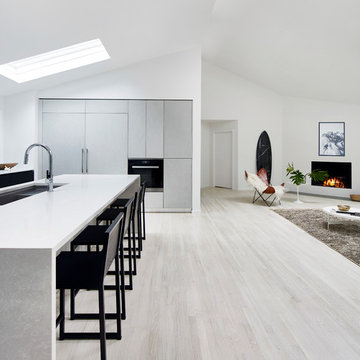
Jacob Snavely
This is an example of a mid-sized modern l-shaped open plan kitchen in New York with a double-bowl sink, flat-panel cabinets, grey cabinets, quartz benchtops, panelled appliances, light hardwood floors, with island and white floor.
This is an example of a mid-sized modern l-shaped open plan kitchen in New York with a double-bowl sink, flat-panel cabinets, grey cabinets, quartz benchtops, panelled appliances, light hardwood floors, with island and white floor.
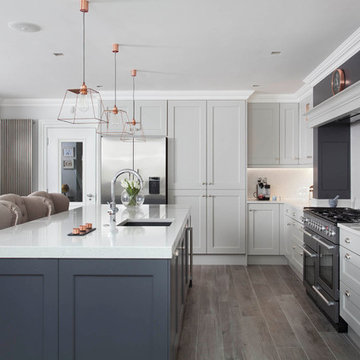
Bespoke solid ash cabinetry with oak internals, dovetail drawers and subtle decorative beaded door detail – handpainted in Light Grey with Lava on the island. The cabinetry has been designed to look as though it’s part of the room’s architecture with the ceiling coving around the top of the cabinets to make it look as though the kitchen has always been there. Appliances include Fisher & Paykel freestanding fridge freezer, Prima dual zone wine cooler and Rangemaster Nexus 110cm range cooker. Work surfaces are Silestone Snowy Ibiza. Images Infinity Media
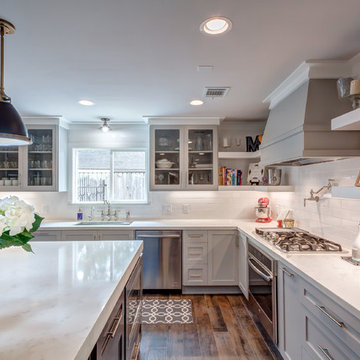
Bright open kitchen with custom cabinetry built on site, large mitered edge Blanco Venatino Tellus by Earthstone Quartz countertop. Shaker cabinets in kitchen and bar perimeter and vent hood painted Sherwin Williams Mindful Gray. Island cabinets painted Benjamin Moore Iron Mountain. Built In 42 inch Jenn Air Fridge. Transitional Pendant Island light fixtures. Kohler Prolific Undermount Sink. Open Shelving around Custom Vent Hood. Glass front shelves. Hidden Entry to Huge Butler's Pantry in Doors Beside Refrigerator. Bridge Faucet. Photo by Bayou City 360
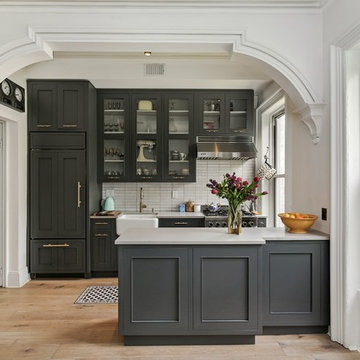
Allyson Lubow
Inspiration for a large transitional single-wall open plan kitchen in New York with a farmhouse sink, shaker cabinets, grey cabinets, quartz benchtops, white splashback, matchstick tile splashback, stainless steel appliances, light hardwood floors, a peninsula and beige floor.
Inspiration for a large transitional single-wall open plan kitchen in New York with a farmhouse sink, shaker cabinets, grey cabinets, quartz benchtops, white splashback, matchstick tile splashback, stainless steel appliances, light hardwood floors, a peninsula and beige floor.
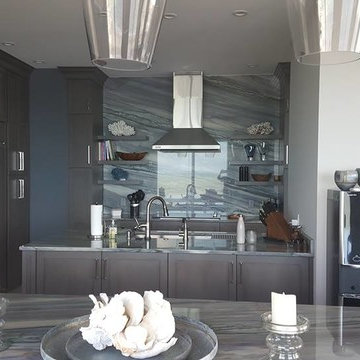
Color: Azullmperiale
Material: Quartzite
Type of installation: Kitchen with two islands.
Project Location: Sandkey, Clearwater Beach
Inspiration for a mid-sized modern l-shaped separate kitchen in Tampa with multiple islands, an undermount sink, shaker cabinets, grey cabinets, marble benchtops, grey splashback, marble splashback, stainless steel appliances, light hardwood floors and beige floor.
Inspiration for a mid-sized modern l-shaped separate kitchen in Tampa with multiple islands, an undermount sink, shaker cabinets, grey cabinets, marble benchtops, grey splashback, marble splashback, stainless steel appliances, light hardwood floors and beige floor.
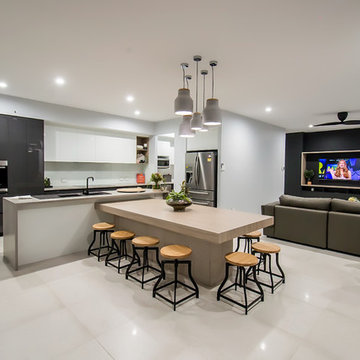
Liz Andrews Photography & Design
Design ideas for a mid-sized modern galley open plan kitchen in Other with a double-bowl sink, flat-panel cabinets, grey cabinets, granite benchtops, white splashback, glass sheet splashback, stainless steel appliances, ceramic floors, with island, white floor and beige benchtop.
Design ideas for a mid-sized modern galley open plan kitchen in Other with a double-bowl sink, flat-panel cabinets, grey cabinets, granite benchtops, white splashback, glass sheet splashback, stainless steel appliances, ceramic floors, with island, white floor and beige benchtop.
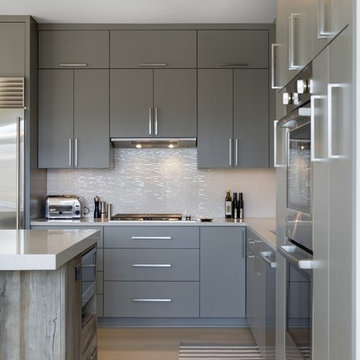
Photo of a mid-sized contemporary l-shaped open plan kitchen in Minneapolis with a double-bowl sink, flat-panel cabinets, grey cabinets, quartz benchtops, white splashback, stainless steel appliances, light hardwood floors, with island and brown floor.
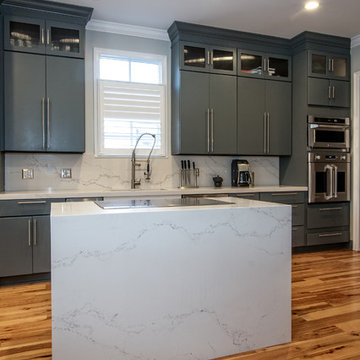
Steve Roberts Photography
Design ideas for a large modern l-shaped separate kitchen in Other with medium hardwood floors, an undermount sink, flat-panel cabinets, grey cabinets, marble benchtops, multi-coloured splashback, marble splashback, stainless steel appliances and with island.
Design ideas for a large modern l-shaped separate kitchen in Other with medium hardwood floors, an undermount sink, flat-panel cabinets, grey cabinets, marble benchtops, multi-coloured splashback, marble splashback, stainless steel appliances and with island.
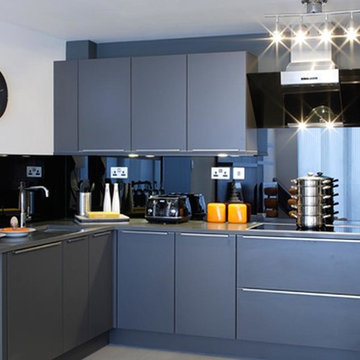
Welcome to the kitchen. The contrast between the orange accents and dark cabinets make this design truly unique. Who’d have thought you could incorporate the colour orange so easily into your décor? The minimal design of the cabinets make this nifty kitchen the perfect place to cook up a storm with everything you need in one place!
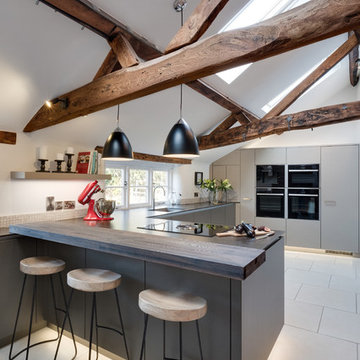
Lisa Lodwig Photography
Design ideas for a mid-sized transitional l-shaped separate kitchen in Gloucestershire with a single-bowl sink, flat-panel cabinets, grey cabinets, quartzite benchtops, beige splashback, mosaic tile splashback, panelled appliances and porcelain floors.
Design ideas for a mid-sized transitional l-shaped separate kitchen in Gloucestershire with a single-bowl sink, flat-panel cabinets, grey cabinets, quartzite benchtops, beige splashback, mosaic tile splashback, panelled appliances and porcelain floors.
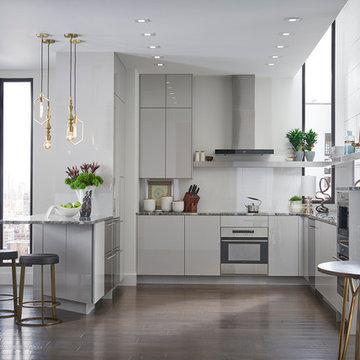
Photo of a mid-sized contemporary u-shaped open plan kitchen in Boston with an undermount sink, flat-panel cabinets, grey cabinets, granite benchtops, white splashback, glass sheet splashback, stainless steel appliances, dark hardwood floors and no island.
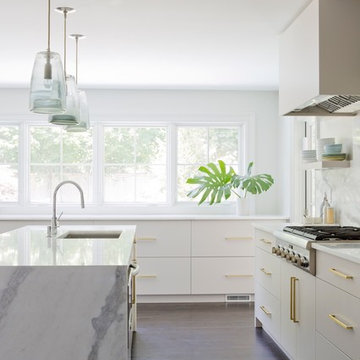
NEWLY RENOVATED BEACH HOUSE kitchen
Design ideas for an expansive modern galley open plan kitchen in New York with an undermount sink, flat-panel cabinets, grey cabinets, quartzite benchtops, stainless steel appliances, dark hardwood floors, with island and brown floor.
Design ideas for an expansive modern galley open plan kitchen in New York with an undermount sink, flat-panel cabinets, grey cabinets, quartzite benchtops, stainless steel appliances, dark hardwood floors, with island and brown floor.
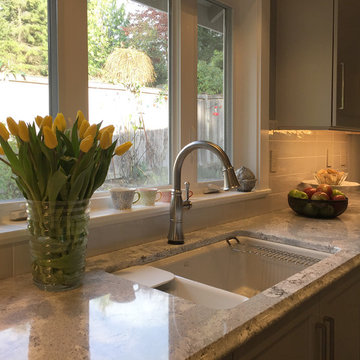
This sink and its accessories makie it fun to clean up. These great cooks needed a space that allowed for entertaining and multiple work zones. Storage was optimized and is efficient with pull-outs and dividers. The kitchen has almost doubled in size and now includes two dishwashers for easy clean up. Lighting was appointed with sparkling pendants, task lighting under cabinets and even the island has a soft glow. A happy space with room to work and entertain. Photo: DeMane Design
Winner: 1st Place ASID WA, Large Kitchen
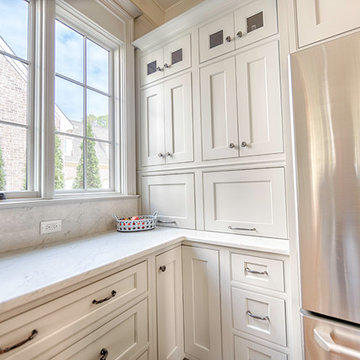
The window casings are painted to match the surround cabinetry. The cabinets have are beaded inset doors and appliance garages. A GE Cafe refrigerator can bee seen on the right. Photography by Holloway Productions.
Kitchen with Grey Cabinets Design Ideas
4