Kitchen with Grey Floor and Green Benchtop Design Ideas
Refine by:
Budget
Sort by:Popular Today
141 - 160 of 271 photos
Item 1 of 3
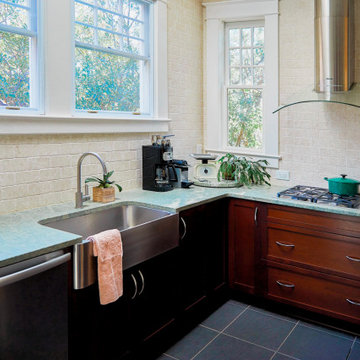
Small transitional u-shaped eat-in kitchen in Raleigh with a farmhouse sink, shaker cabinets, medium wood cabinets, granite benchtops, beige splashback, ceramic splashback, stainless steel appliances, ceramic floors, a peninsula, grey floor and green benchtop.
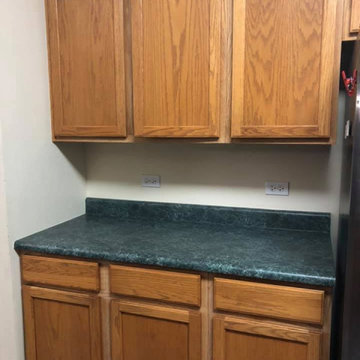
New Kitchen Remodeling In Addison IL
Design ideas for a mid-sized u-shaped eat-in kitchen in Chicago with a double-bowl sink, granite benchtops, green splashback, laminate floors, no island, grey floor and green benchtop.
Design ideas for a mid-sized u-shaped eat-in kitchen in Chicago with a double-bowl sink, granite benchtops, green splashback, laminate floors, no island, grey floor and green benchtop.
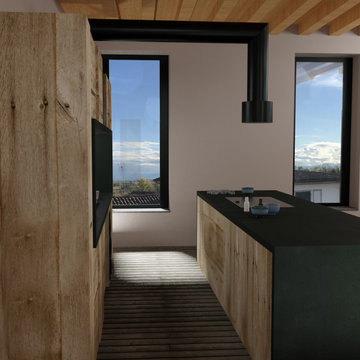
Questo spazio di cucina integra più esigenze richieste dal committente, creando uno spazio naturale è molto avvolgente come da richiesta
Photo of a large contemporary galley open plan kitchen in Milan with a drop-in sink, flat-panel cabinets, light wood cabinets, concrete benchtops, green splashback, porcelain splashback, panelled appliances, medium hardwood floors, with island, grey floor, green benchtop and wood.
Photo of a large contemporary galley open plan kitchen in Milan with a drop-in sink, flat-panel cabinets, light wood cabinets, concrete benchtops, green splashback, porcelain splashback, panelled appliances, medium hardwood floors, with island, grey floor, green benchtop and wood.
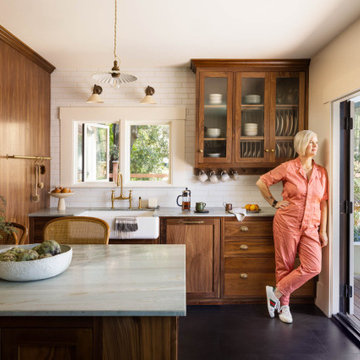
Design ideas for a transitional kitchen in San Francisco with a farmhouse sink, recessed-panel cabinets, medium wood cabinets, quartzite benchtops, white splashback, ceramic splashback, stainless steel appliances, vinyl floors, grey floor and green benchtop.
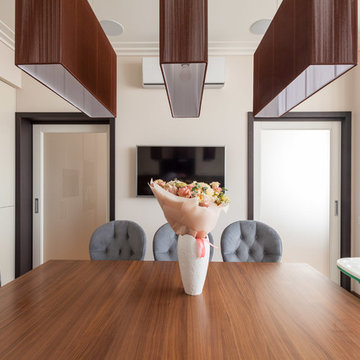
Проект и поставки чистовых материалов- компания "Арттим", стройка "Квартал Строй Дизайн", заказная мебель "Айкон", кухня "Атлас Люкс"
Photo of a mid-sized transitional l-shaped eat-in kitchen in Moscow with an undermount sink, flat-panel cabinets, beige cabinets, solid surface benchtops, green splashback, stainless steel appliances, porcelain floors, grey floor and green benchtop.
Photo of a mid-sized transitional l-shaped eat-in kitchen in Moscow with an undermount sink, flat-panel cabinets, beige cabinets, solid surface benchtops, green splashback, stainless steel appliances, porcelain floors, grey floor and green benchtop.
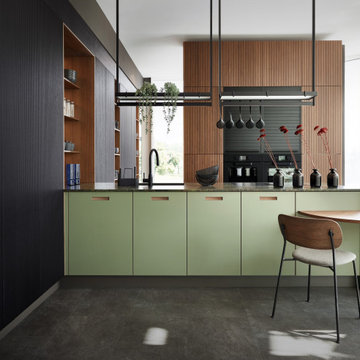
clean and contemporary kitchen design with fluted walnut doors, combined with a light linoleum green peninsula
Photo of a large contemporary galley open plan kitchen in Atlanta with an undermount sink, flat-panel cabinets, brown cabinets, marble benchtops, black appliances, cement tiles, a peninsula, grey floor and green benchtop.
Photo of a large contemporary galley open plan kitchen in Atlanta with an undermount sink, flat-panel cabinets, brown cabinets, marble benchtops, black appliances, cement tiles, a peninsula, grey floor and green benchtop.
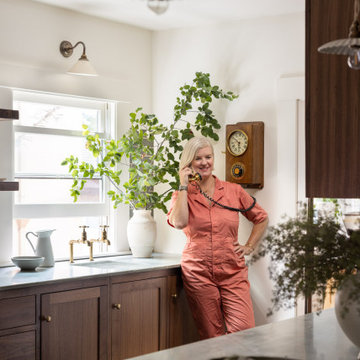
Transitional kitchen in San Francisco with a farmhouse sink, recessed-panel cabinets, medium wood cabinets, quartzite benchtops, white splashback, ceramic splashback, stainless steel appliances, vinyl floors, grey floor and green benchtop.
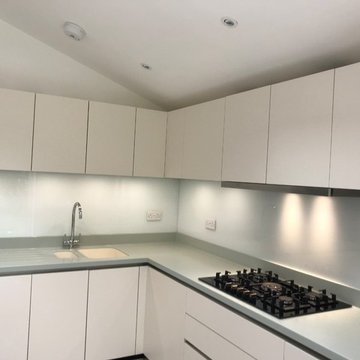
Photo credits: Harry
Design ideas for a mid-sized modern l-shaped eat-in kitchen in Kent with an undermount sink, flat-panel cabinets, white cabinets, solid surface benchtops, white splashback, glass sheet splashback, black appliances, porcelain floors, with island, grey floor and green benchtop.
Design ideas for a mid-sized modern l-shaped eat-in kitchen in Kent with an undermount sink, flat-panel cabinets, white cabinets, solid surface benchtops, white splashback, glass sheet splashback, black appliances, porcelain floors, with island, grey floor and green benchtop.
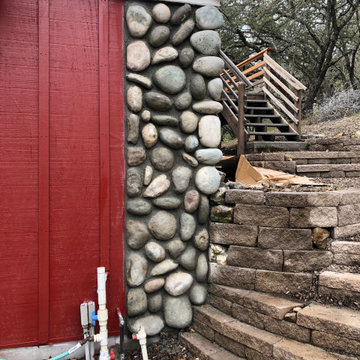
Converted an existing 2 story barn into an additional dwelling unit.
Inspiration for a small arts and crafts galley eat-in kitchen in San Luis Obispo with an undermount sink, raised-panel cabinets, white cabinets, granite benchtops, white splashback, ceramic splashback, stainless steel appliances, laminate floors, no island, grey floor, green benchtop and vaulted.
Inspiration for a small arts and crafts galley eat-in kitchen in San Luis Obispo with an undermount sink, raised-panel cabinets, white cabinets, granite benchtops, white splashback, ceramic splashback, stainless steel appliances, laminate floors, no island, grey floor, green benchtop and vaulted.
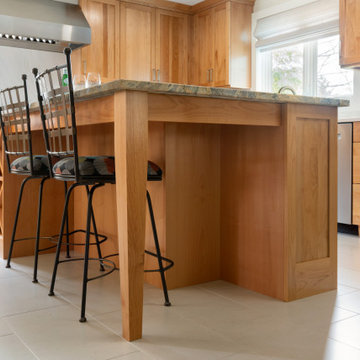
This attractive island had a wine storage space on the back and space for 3 stools.
Photo of a large midcentury l-shaped eat-in kitchen in Philadelphia with an undermount sink, shaker cabinets, light wood cabinets, granite benchtops, white splashback, marble splashback, stainless steel appliances, porcelain floors, with island, grey floor and green benchtop.
Photo of a large midcentury l-shaped eat-in kitchen in Philadelphia with an undermount sink, shaker cabinets, light wood cabinets, granite benchtops, white splashback, marble splashback, stainless steel appliances, porcelain floors, with island, grey floor and green benchtop.
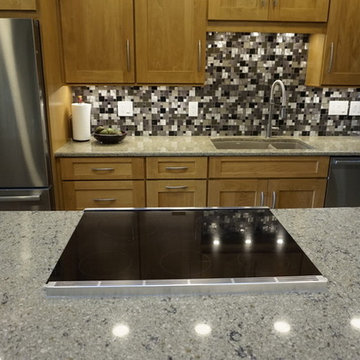
Rylie Larimer, RJL Designs
Design ideas for a large contemporary galley kitchen pantry in Denver with an undermount sink, shaker cabinets, light wood cabinets, quartz benchtops, glass tile splashback, stainless steel appliances, with island, grey floor and green benchtop.
Design ideas for a large contemporary galley kitchen pantry in Denver with an undermount sink, shaker cabinets, light wood cabinets, quartz benchtops, glass tile splashback, stainless steel appliances, with island, grey floor and green benchtop.
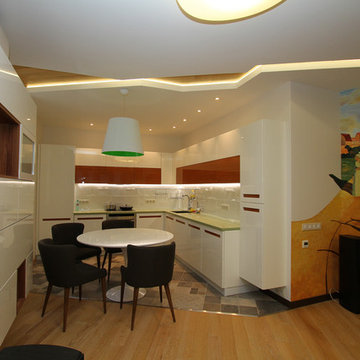
Гостиная объединена с кухней. Вся корпусная мебель изготовлена специально для этого проекта по чертежам. Основная гамма интерьера основана на контрасте белого и серого с текстурой дерева. Цветные акценты добавлены оттенками зеленого в столешнице, светильнике и желто-зелеными тонами росписи стены.
Роспись стены фрагментом картины раннего Кандинского позволяет визуально упростить сложную форму помещения, создать перспективу там, где взгляд упирался бы в нагромождение стыков и углов. Засчет интересного решения с фрагментами дороги и тени на второй стене создается ощущение "включенности" картины в реальность, эффект интерактивности изображения.
Кухня отечественного производства. Делалась на заказ по проекту с незначительными нестандартами. Сочетание глянцевого белого и глянцевого дерева визуально расширяет помещение и дает ощущение большего пространства.
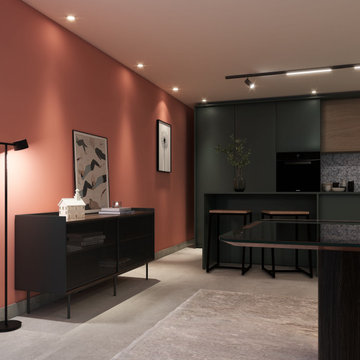
Neue Küche in moderner Farbkombination.
Photo of a mid-sized contemporary galley open plan kitchen with green cabinets, with island, grey floor, green benchtop and black appliances.
Photo of a mid-sized contemporary galley open plan kitchen with green cabinets, with island, grey floor, green benchtop and black appliances.
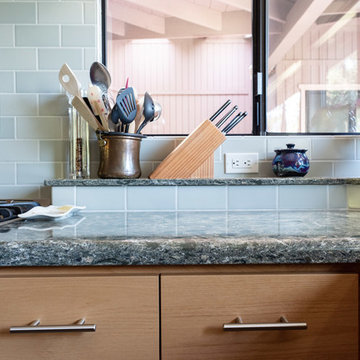
©2018 Sligh Cabinets, Inc. | Custom Cabinetry and Counter tops by Sligh Cabinets, Inc.
Inspiration for a mid-sized traditional u-shaped eat-in kitchen in San Luis Obispo with a drop-in sink, recessed-panel cabinets, medium wood cabinets, quartz benchtops, green splashback, ceramic splashback, black appliances, ceramic floors, with island, grey floor and green benchtop.
Inspiration for a mid-sized traditional u-shaped eat-in kitchen in San Luis Obispo with a drop-in sink, recessed-panel cabinets, medium wood cabinets, quartz benchtops, green splashback, ceramic splashback, black appliances, ceramic floors, with island, grey floor and green benchtop.
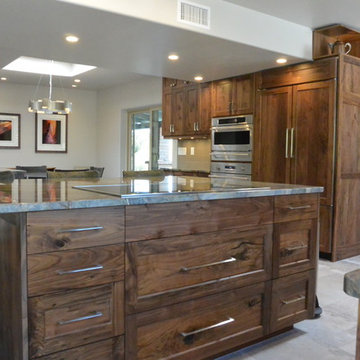
This is an example of an expansive transitional l-shaped open plan kitchen in Other with an undermount sink, shaker cabinets, medium wood cabinets, quartzite benchtops, white splashback, porcelain splashback, panelled appliances, porcelain floors, with island, grey floor and green benchtop.
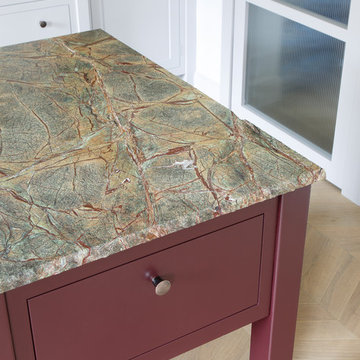
Douglas Gibb
This is an example of a mid-sized traditional open plan kitchen in Other with a double-bowl sink, shaker cabinets, purple cabinets, granite benchtops, metallic splashback, glass tile splashback, stainless steel appliances, light hardwood floors, with island, grey floor and green benchtop.
This is an example of a mid-sized traditional open plan kitchen in Other with a double-bowl sink, shaker cabinets, purple cabinets, granite benchtops, metallic splashback, glass tile splashback, stainless steel appliances, light hardwood floors, with island, grey floor and green benchtop.
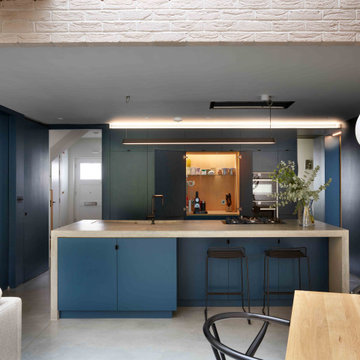
Design ideas for a mid-sized scandinavian single-wall open plan kitchen in London with an integrated sink, flat-panel cabinets, blue cabinets, concrete benchtops, panelled appliances, concrete floors, with island, grey floor, green benchtop and exposed beam.
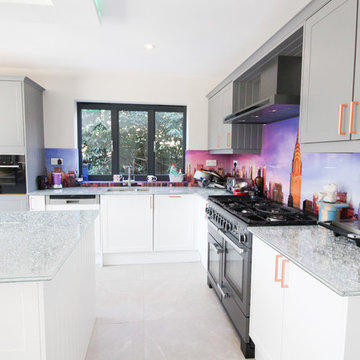
This view of the kitchen space focuses on the food preparation area. The combination of broken glass countertops and the bright colours of the glass framed splash back featuring the New York skyline creates a truly unique and memorable look.
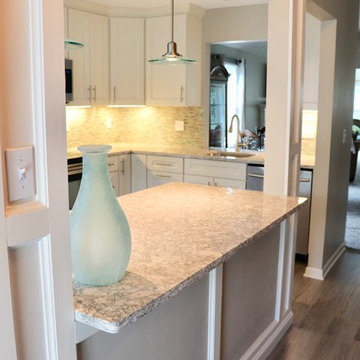
The original kitchen was dark, boring and very "builder grade"- While the layout was not changed very much the way this kitchen functions did. With removing the wall it made this kitchen feel much larger and less closed in. It is light and airy and our client loves her new kitchen.
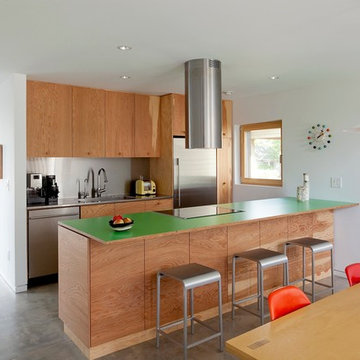
Located in an existing neighborhood of post-war houses, Skidmore Passivhaus merges contemporary design with the highest level of energy efficiency. Gernerous insulation, extremely airtight construction (tested at .32ach50), high performing triple glazed Zola European Windows, and a super-efficient heat recovery ventilator allow the structure to meet the stringent requirements of the German Passivhaus standard. Generous amounts of south facing glazing (0.5 shgc) maximize the solar gains for most of the year, while motorized exterior aluminum shades can be lowered to block unwanted summer heat gain resulting in extremely comfortable temperatures year round. An extensive green roof helps manage all stormwater on site, while a roof mounted 4.32 kW PV array provides enough electricity to result in a near net zero and truly sustainable building.
In Situ Architecture
Jeremy Bittermann - BITTERMANN Photography
Kitchen with Grey Floor and Green Benchtop Design Ideas
8