Kitchen with Grey Floor and Green Benchtop Design Ideas
Refine by:
Budget
Sort by:Popular Today
141 - 160 of 271 photos
Item 1 of 3
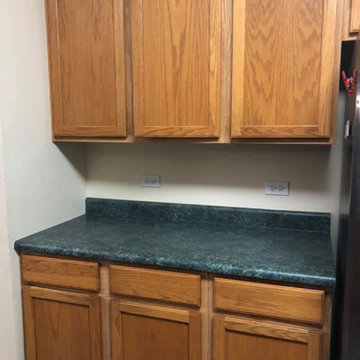
New Kitchen Remodeling In Addison IL
Inspiration for a mid-sized u-shaped eat-in kitchen in Chicago with a double-bowl sink, granite benchtops, green splashback, laminate floors, no island, grey floor and green benchtop.
Inspiration for a mid-sized u-shaped eat-in kitchen in Chicago with a double-bowl sink, granite benchtops, green splashback, laminate floors, no island, grey floor and green benchtop.
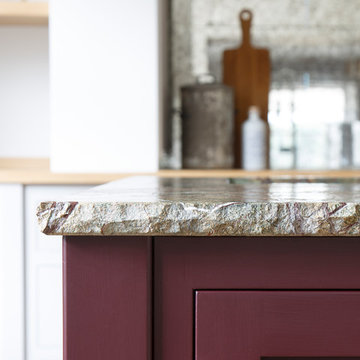
Douglas Gibb
Design ideas for a mid-sized traditional open plan kitchen in Other with a double-bowl sink, shaker cabinets, purple cabinets, granite benchtops, metallic splashback, glass tile splashback, stainless steel appliances, light hardwood floors, with island, grey floor and green benchtop.
Design ideas for a mid-sized traditional open plan kitchen in Other with a double-bowl sink, shaker cabinets, purple cabinets, granite benchtops, metallic splashback, glass tile splashback, stainless steel appliances, light hardwood floors, with island, grey floor and green benchtop.
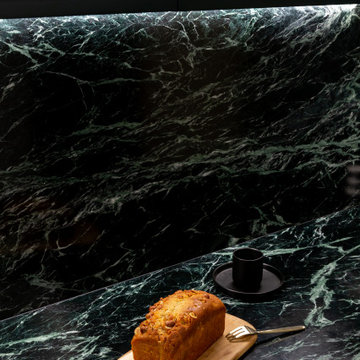
This is an example of a mid-sized contemporary l-shaped open plan kitchen in Paris with a single-bowl sink, beaded inset cabinets, grey cabinets, marble benchtops, green splashback, marble splashback, panelled appliances, marble floors, no island, grey floor and green benchtop.
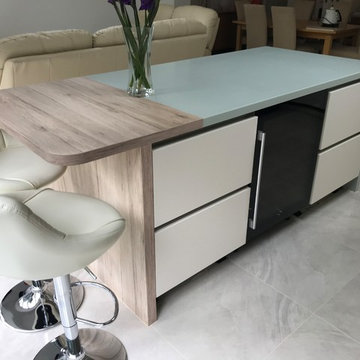
Photo credits: Harry
Inspiration for a mid-sized modern l-shaped eat-in kitchen in Kent with an undermount sink, flat-panel cabinets, white cabinets, solid surface benchtops, white splashback, glass sheet splashback, black appliances, porcelain floors, with island, grey floor and green benchtop.
Inspiration for a mid-sized modern l-shaped eat-in kitchen in Kent with an undermount sink, flat-panel cabinets, white cabinets, solid surface benchtops, white splashback, glass sheet splashback, black appliances, porcelain floors, with island, grey floor and green benchtop.
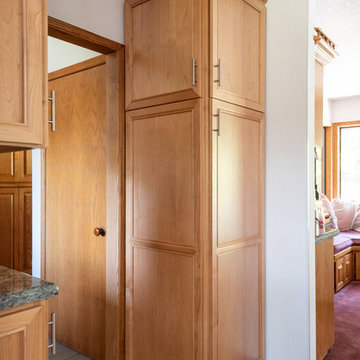
©2018 Sligh Cabinets, Inc. | Custom Cabinetry and Counter tops by Sligh Cabinets, Inc.
Mid-sized traditional u-shaped eat-in kitchen in San Luis Obispo with a drop-in sink, recessed-panel cabinets, medium wood cabinets, quartz benchtops, green splashback, ceramic splashback, black appliances, ceramic floors, with island, grey floor and green benchtop.
Mid-sized traditional u-shaped eat-in kitchen in San Luis Obispo with a drop-in sink, recessed-panel cabinets, medium wood cabinets, quartz benchtops, green splashback, ceramic splashback, black appliances, ceramic floors, with island, grey floor and green benchtop.
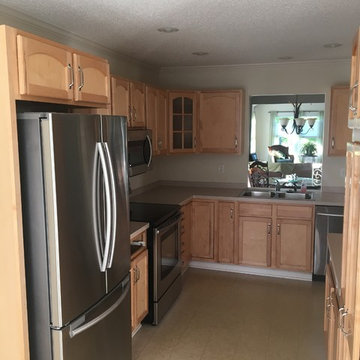
The original kitchen was dark, boring and very "builder grade"- While the layout was not changed very much the way this kitchen functions did. With removing the wall it made this kitchen feel much larger and less closed in. It is light and airy and our client loves her new kitchen.
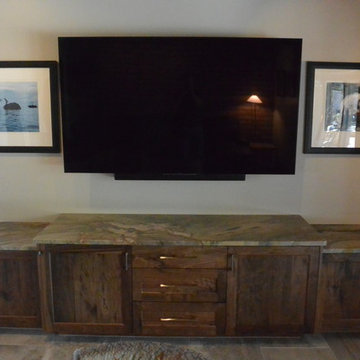
Inspiration for an expansive transitional l-shaped open plan kitchen in Other with an undermount sink, shaker cabinets, medium wood cabinets, quartzite benchtops, white splashback, porcelain splashback, panelled appliances, porcelain floors, with island, grey floor and green benchtop.
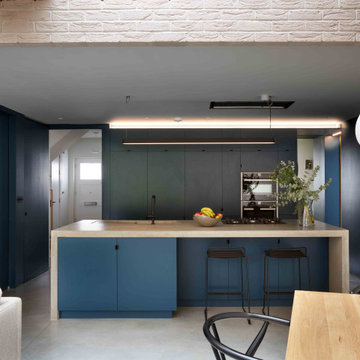
Inspiration for a mid-sized scandinavian single-wall open plan kitchen in London with an integrated sink, flat-panel cabinets, blue cabinets, concrete benchtops, panelled appliances, concrete floors, with island, grey floor, green benchtop and exposed beam.
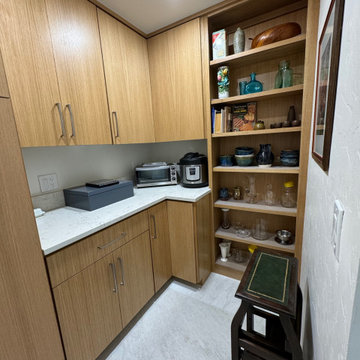
Photo of a large midcentury kitchen pantry in Phoenix with an undermount sink, flat-panel cabinets, light wood cabinets, quartz benchtops, green splashback, ceramic splashback, stainless steel appliances, porcelain floors, multiple islands, grey floor and green benchtop.
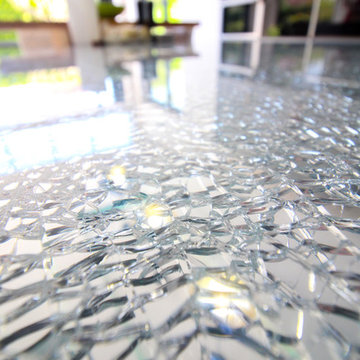
WOW - the broken glass countertops found throughout the kitchen space are genuinely magnificent. This close up demonstrates how each area of the countertop is totally unique thanks to the individual cracks in the glass. The reflection of natural light upon the glass has an utterly stunning effect.
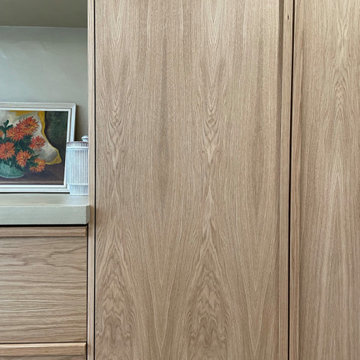
Design ideas for an expansive contemporary single-wall eat-in kitchen in Other with medium wood cabinets, stainless steel appliances, with island, grey floor and green benchtop.
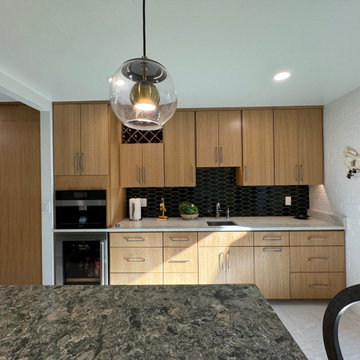
This is an example of a large midcentury separate kitchen in Phoenix with an undermount sink, flat-panel cabinets, light wood cabinets, quartz benchtops, green splashback, ceramic splashback, stainless steel appliances, porcelain floors, multiple islands, grey floor and green benchtop.
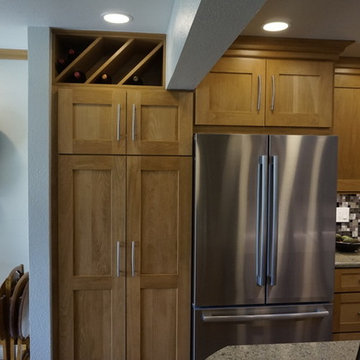
Rylie Larimer, RJL Designs
Large contemporary galley kitchen pantry in Denver with an undermount sink, shaker cabinets, light wood cabinets, quartz benchtops, glass tile splashback, stainless steel appliances, with island, grey floor and green benchtop.
Large contemporary galley kitchen pantry in Denver with an undermount sink, shaker cabinets, light wood cabinets, quartz benchtops, glass tile splashback, stainless steel appliances, with island, grey floor and green benchtop.
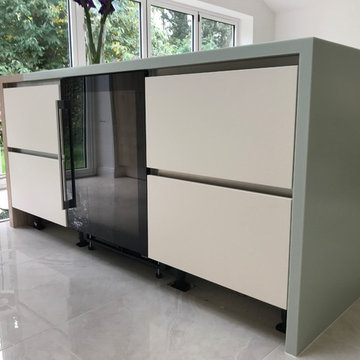
Photo credits: Harry
Mid-sized modern l-shaped eat-in kitchen in Kent with an undermount sink, flat-panel cabinets, white cabinets, solid surface benchtops, white splashback, glass sheet splashback, black appliances, porcelain floors, with island, grey floor and green benchtop.
Mid-sized modern l-shaped eat-in kitchen in Kent with an undermount sink, flat-panel cabinets, white cabinets, solid surface benchtops, white splashback, glass sheet splashback, black appliances, porcelain floors, with island, grey floor and green benchtop.
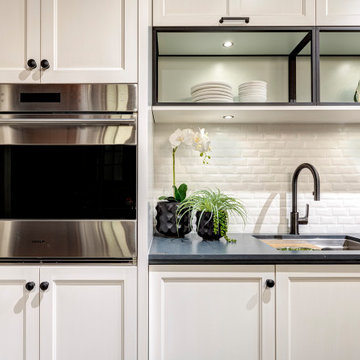
Single-wall kitchen in Houston with an undermount sink, recessed-panel cabinets, white cabinets, quartz benchtops, white splashback, ceramic splashback, stainless steel appliances, concrete floors, grey floor and green benchtop.
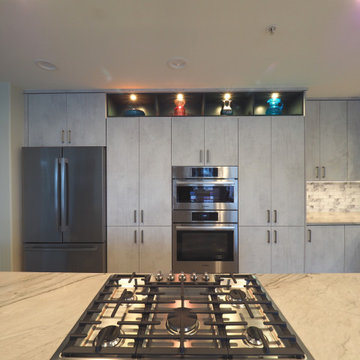
A city condo needed an uplift, all finishes started to feel outdated, the kitchen's layout did not work for a dynamic couple who love to entertain and play Bridge with their friends on the regular basis.
We developed a plan how to provide a luxurious experience and necessary changes in the limited space. The condo has some physical limitations as well, such as the load bearing walls could not be changed, the duct work had to stay in place, and the floor finishes had to satisfy strict sound restrictions.
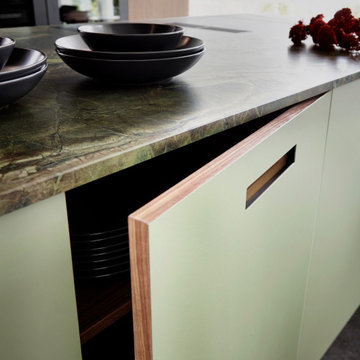
clean and contemporary kitchen design with fluted walnut doors, combined with a light linoleum green peninsula
Photo of a large contemporary galley open plan kitchen in Atlanta with an undermount sink, flat-panel cabinets, brown cabinets, marble benchtops, black appliances, cement tiles, a peninsula, grey floor and green benchtop.
Photo of a large contemporary galley open plan kitchen in Atlanta with an undermount sink, flat-panel cabinets, brown cabinets, marble benchtops, black appliances, cement tiles, a peninsula, grey floor and green benchtop.
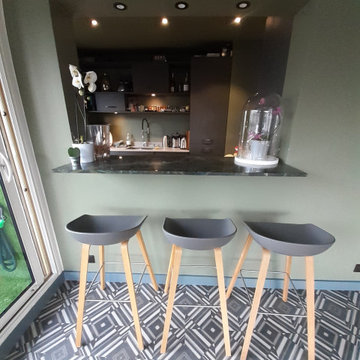
Ouverture d'une cuisine en longueur sur le salon avec création d'un bar avec plan en marbre vert et tabourets gris et bois.
Photo of a small modern galley open plan kitchen in Paris with flat-panel cabinets, grey cabinets, marble benchtops, grey splashback, stainless steel appliances, ceramic floors, no island, grey floor and green benchtop.
Photo of a small modern galley open plan kitchen in Paris with flat-panel cabinets, grey cabinets, marble benchtops, grey splashback, stainless steel appliances, ceramic floors, no island, grey floor and green benchtop.
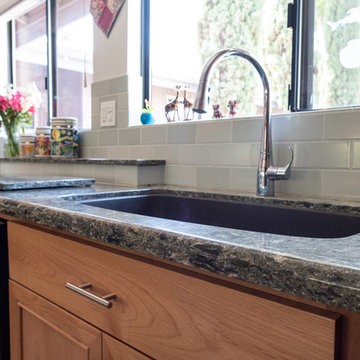
©2018 Sligh Cabinets, Inc. | Custom Cabinetry and Counter tops by Sligh Cabinets, Inc.
Mid-sized traditional u-shaped eat-in kitchen in San Luis Obispo with a drop-in sink, recessed-panel cabinets, medium wood cabinets, quartz benchtops, green splashback, ceramic splashback, black appliances, ceramic floors, with island, grey floor and green benchtop.
Mid-sized traditional u-shaped eat-in kitchen in San Luis Obispo with a drop-in sink, recessed-panel cabinets, medium wood cabinets, quartz benchtops, green splashback, ceramic splashback, black appliances, ceramic floors, with island, grey floor and green benchtop.
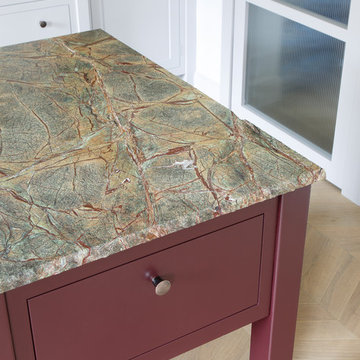
Douglas Gibb
This is an example of a mid-sized traditional open plan kitchen in Other with a double-bowl sink, shaker cabinets, purple cabinets, granite benchtops, metallic splashback, glass tile splashback, stainless steel appliances, light hardwood floors, with island, grey floor and green benchtop.
This is an example of a mid-sized traditional open plan kitchen in Other with a double-bowl sink, shaker cabinets, purple cabinets, granite benchtops, metallic splashback, glass tile splashback, stainless steel appliances, light hardwood floors, with island, grey floor and green benchtop.
Kitchen with Grey Floor and Green Benchtop Design Ideas
8