Kitchen with Grey Floor and Green Benchtop Design Ideas
Refine by:
Budget
Sort by:Popular Today
81 - 100 of 271 photos
Item 1 of 3
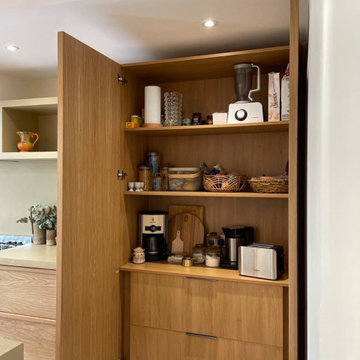
Photo of an expansive contemporary single-wall eat-in kitchen in Other with medium wood cabinets, stainless steel appliances, with island, grey floor and green benchtop.
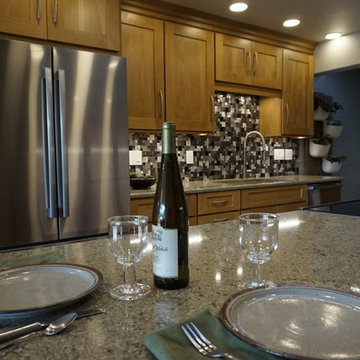
Rylie Larimer, RJL Designs
Design ideas for a large contemporary galley kitchen pantry in Denver with an undermount sink, shaker cabinets, light wood cabinets, quartz benchtops, glass tile splashback, stainless steel appliances, with island, grey floor and green benchtop.
Design ideas for a large contemporary galley kitchen pantry in Denver with an undermount sink, shaker cabinets, light wood cabinets, quartz benchtops, glass tile splashback, stainless steel appliances, with island, grey floor and green benchtop.
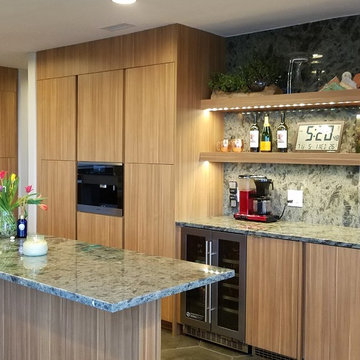
Eclipse cabinets finished in Arizona Cypress textured laminate. Soffits finished to match cabinetry and flush with cabinetry. 18" Miele fully integrated freezer and 30" Miele fully integrated refrigerator. Vertical channel between appliances to open appliances without external hardware. Miele coffee center, and 30" warming drawer. Miele 36" induction cook top with Miele 36" downdraft. 18" Scottsman ice maker with custom panel, Danby 24" beverage center.
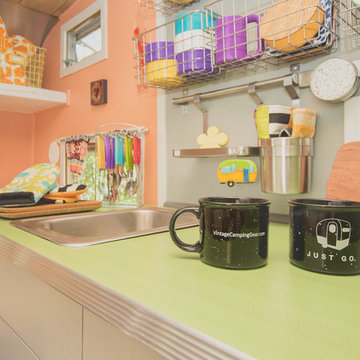
Casey Spring
Inspiration for a small eclectic single-wall eat-in kitchen in Other with a single-bowl sink, flat-panel cabinets, white cabinets, laminate benchtops, stainless steel appliances, vinyl floors, no island, grey floor and green benchtop.
Inspiration for a small eclectic single-wall eat-in kitchen in Other with a single-bowl sink, flat-panel cabinets, white cabinets, laminate benchtops, stainless steel appliances, vinyl floors, no island, grey floor and green benchtop.
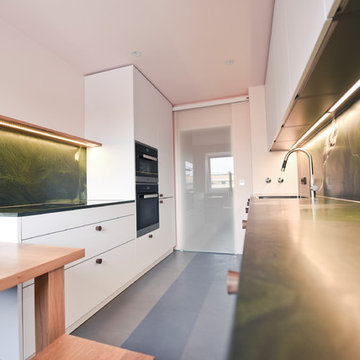
ES ist vollbracht, ein Unikat ist entstanden.
Als erstes wurde die alte Küche abgebaut und die Elektrik für die neue Küche und die neuen Leuchten verlegt. Danach wurden die alten Fliesen entfernt, die Wände verputzt, geglättet und in einem zarten Rosaton gestrichen. Der wunderschöne Betonspachtelboden wurde von unserem Malermeister in den Raum gezaubert. Dann war es soweit, die neue Küche wurde geliefert und die Montage konnte beginnen. Wir haben uns für eine polarweiß matte Front mit graphitgrauen Korpus (Innenleben) entschieden. An den Fronten finden unsere gedrechselten, massiven Nussbaumknöpfe ihren perfekten Platz, die mit der maßangefertigten Wandverkleidung (dahinter versteckt sich der Heizkörper) und der Sitzgruppe super harmonieren. Selbst die Besteckeinsätze sind aus Nussbaum gefertigt. Die Geräte stammen alle, bis auf den Siemens-Einbauwaschtrockner, der sich links neben der Spüle hinter der Tür verbirgt, aus dem Hause Miele. Die Spüle und Armatur kommen aus der Schmiede der Dornbracht Manufaktur, deren Verarbeitung und Design einzigartig ist. Um dem ganzen die Krone aufzusetzen haben wir uns beim Granit für einen, nur für uns gelieferten Stein entschieden. Wir hatten diesen im letzten Sommer in Italien entdeckt und mussten diesen unbedingt haben. Die Haptik ist ähnlich wie Leder und fühlt sich samtweich an. Nach der erfolgreichen Montage wurden noch die weißen Panzeri Einbaustrahler eingebaut und wir konnten die Glasschiebetüre montieren. Bei dieser haben wir uns bewusst für eine weiße Oberführung entschieden damit am Boden keine Schiene zu sehen ist.
Bilder (c) raumwerkstätten GmbH
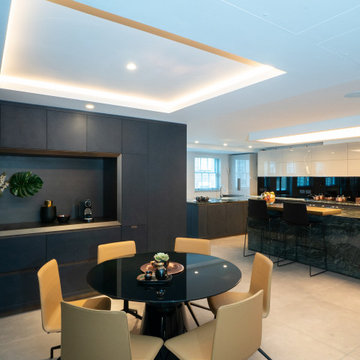
This is an example of a modern open plan kitchen in London with a drop-in sink, flat-panel cabinets, dark wood cabinets, granite benchtops, black appliances, porcelain floors, with island, grey floor, green benchtop and coffered.
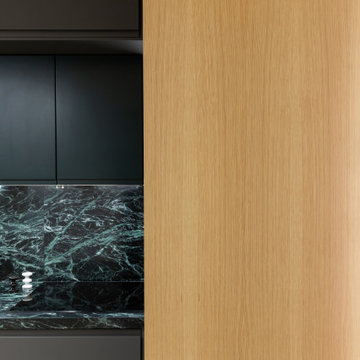
Photo of a mid-sized contemporary l-shaped open plan kitchen in Paris with a single-bowl sink, beaded inset cabinets, grey cabinets, marble benchtops, green splashback, marble splashback, panelled appliances, marble floors, no island, grey floor and green benchtop.
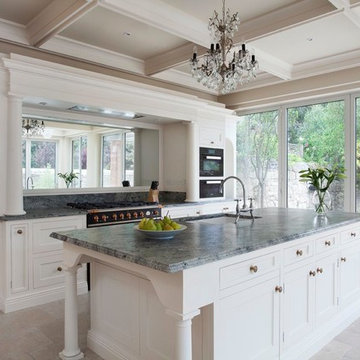
Sympathetically designed and crafted to do this magnificent period property justice, this is a memorable scheme that celebrates classic design and stunning architectural features. The fabulous coffered ceiling sets the tone for the scheme, with cabinetry handcrafted in tulip wood, handpainted in Farrow & Ball Dimity with maple larder furniture in the unique walk-in pantry. Adding to the level of luxury, work surfaces have been selected in a Verde Venus exotic stone, with an exquisite selection of appliances including Miele and La Cornue. The kitchen includes modern elements, such as a technology drawer for charging iPads and iPhones.
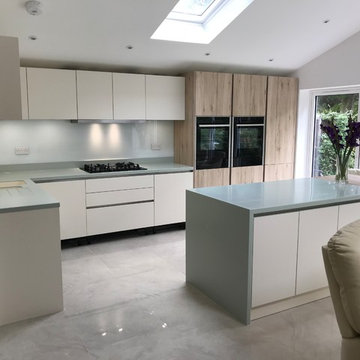
Photo credits: Harry
Mid-sized modern l-shaped eat-in kitchen in Kent with an undermount sink, flat-panel cabinets, white cabinets, solid surface benchtops, white splashback, glass sheet splashback, black appliances, porcelain floors, with island, grey floor and green benchtop.
Mid-sized modern l-shaped eat-in kitchen in Kent with an undermount sink, flat-panel cabinets, white cabinets, solid surface benchtops, white splashback, glass sheet splashback, black appliances, porcelain floors, with island, grey floor and green benchtop.
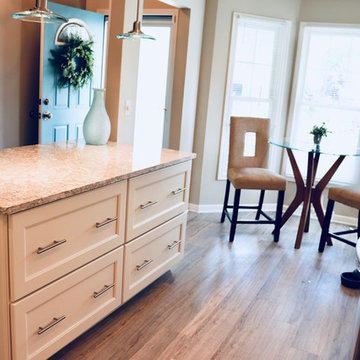
The original kitchen was dark, boring and very "builder grade"- While the layout was not changed very much the way this kitchen functions did. With removing the wall it made this kitchen feel much larger and less closed in. It is light and airy and our client loves her new kitchen.
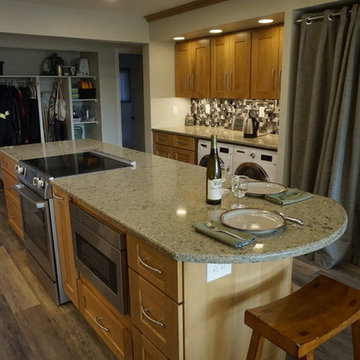
Rylie Larimer, RJL Designs
Photo of a large contemporary galley kitchen pantry in Denver with an undermount sink, shaker cabinets, light wood cabinets, quartz benchtops, glass tile splashback, stainless steel appliances, with island, grey floor and green benchtop.
Photo of a large contemporary galley kitchen pantry in Denver with an undermount sink, shaker cabinets, light wood cabinets, quartz benchtops, glass tile splashback, stainless steel appliances, with island, grey floor and green benchtop.
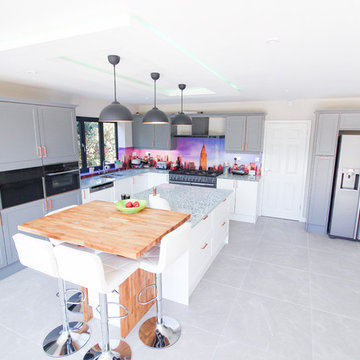
A stunning full view of the new kitchen shows off the vast expanse of new space available thanks to the open plan design. There's plenty of room for the entire family to enjoy each other's company and get involved with the food preparation process.
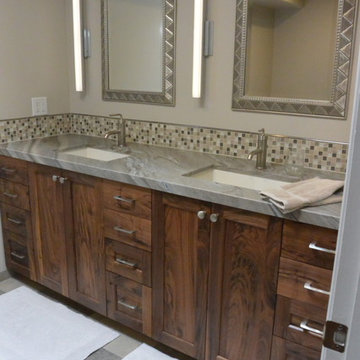
Inspiration for an expansive transitional l-shaped open plan kitchen in Other with an undermount sink, shaker cabinets, medium wood cabinets, quartzite benchtops, white splashback, porcelain splashback, panelled appliances, porcelain floors, with island, grey floor and green benchtop.
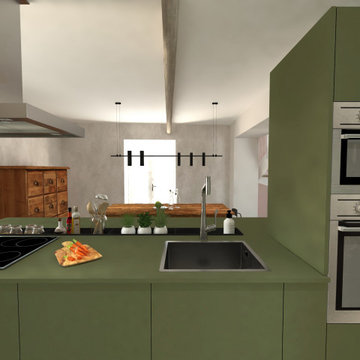
Restructuration d'une maison en pierre du XVème siècle située au cœur d'un cadre bucolique.
Design ideas for a small contemporary l-shaped eat-in kitchen in Other with green cabinets, laminate benchtops, concrete floors, with island, grey floor and green benchtop.
Design ideas for a small contemporary l-shaped eat-in kitchen in Other with green cabinets, laminate benchtops, concrete floors, with island, grey floor and green benchtop.
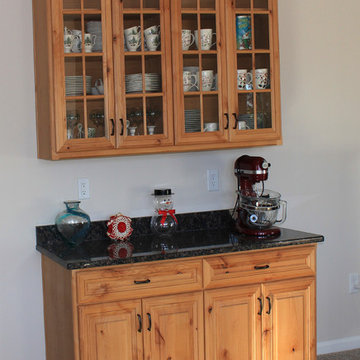
Thomas
Inspiration for a mid-sized country l-shaped eat-in kitchen in Other with an undermount sink, raised-panel cabinets, light wood cabinets, granite benchtops, green splashback, stainless steel appliances, laminate floors, with island, grey floor and green benchtop.
Inspiration for a mid-sized country l-shaped eat-in kitchen in Other with an undermount sink, raised-panel cabinets, light wood cabinets, granite benchtops, green splashback, stainless steel appliances, laminate floors, with island, grey floor and green benchtop.
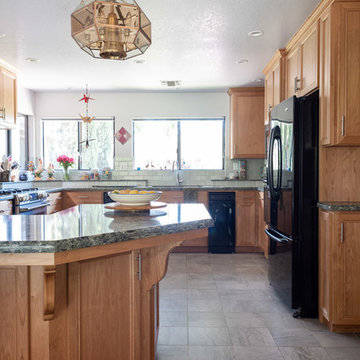
©2018 Sligh Cabinets, Inc. | Custom Cabinetry and Counter tops by Sligh Cabinets, Inc.
Mid-sized traditional u-shaped eat-in kitchen in San Luis Obispo with a drop-in sink, recessed-panel cabinets, medium wood cabinets, quartz benchtops, green splashback, ceramic splashback, black appliances, ceramic floors, with island, grey floor and green benchtop.
Mid-sized traditional u-shaped eat-in kitchen in San Luis Obispo with a drop-in sink, recessed-panel cabinets, medium wood cabinets, quartz benchtops, green splashback, ceramic splashback, black appliances, ceramic floors, with island, grey floor and green benchtop.
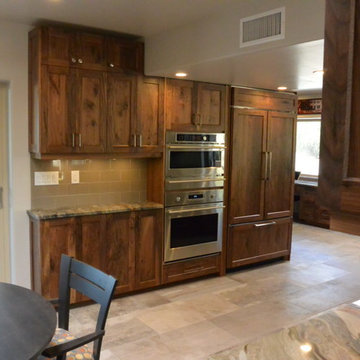
Photo of an expansive transitional l-shaped open plan kitchen in Other with an undermount sink, shaker cabinets, medium wood cabinets, quartzite benchtops, white splashback, porcelain splashback, panelled appliances, porcelain floors, with island, grey floor and green benchtop.
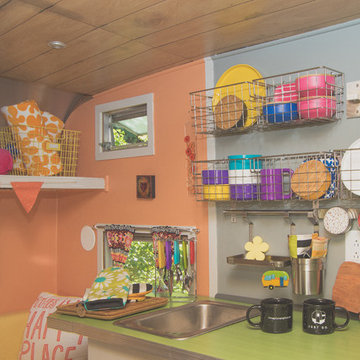
Casey Spring
Design ideas for a small eclectic single-wall eat-in kitchen in Other with a single-bowl sink, flat-panel cabinets, white cabinets, laminate benchtops, stainless steel appliances, vinyl floors, no island, grey floor and green benchtop.
Design ideas for a small eclectic single-wall eat-in kitchen in Other with a single-bowl sink, flat-panel cabinets, white cabinets, laminate benchtops, stainless steel appliances, vinyl floors, no island, grey floor and green benchtop.
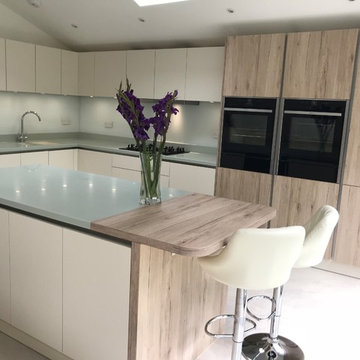
Photo credits: Harry
Inspiration for a mid-sized modern l-shaped eat-in kitchen in Kent with an undermount sink, flat-panel cabinets, white cabinets, solid surface benchtops, white splashback, glass sheet splashback, black appliances, porcelain floors, with island, grey floor and green benchtop.
Inspiration for a mid-sized modern l-shaped eat-in kitchen in Kent with an undermount sink, flat-panel cabinets, white cabinets, solid surface benchtops, white splashback, glass sheet splashback, black appliances, porcelain floors, with island, grey floor and green benchtop.
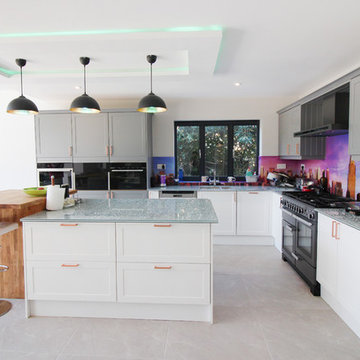
This chic contemporary kitchen is the perfect environment for family gatherings and long summer dinner parties. The use of a central island ensures there is enough room for manoeuvrability throughout the kitchen space.
Kitchen with Grey Floor and Green Benchtop Design Ideas
5