Kitchen with Grey Floor and Timber Design Ideas
Refine by:
Budget
Sort by:Popular Today
181 - 200 of 337 photos
Item 1 of 3
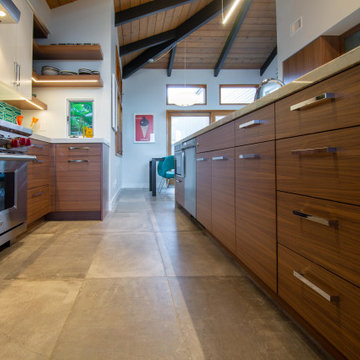
Custom kitchen cabinets
Photo of a large midcentury galley kitchen in San Diego with an undermount sink, flat-panel cabinets, green splashback, stainless steel appliances, with island, grey floor, beige benchtop and timber.
Photo of a large midcentury galley kitchen in San Diego with an undermount sink, flat-panel cabinets, green splashback, stainless steel appliances, with island, grey floor, beige benchtop and timber.
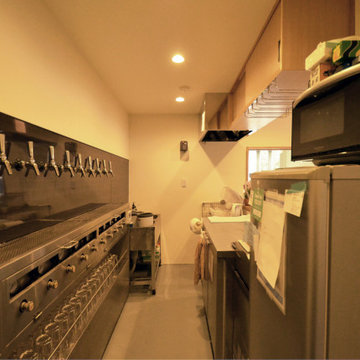
Design ideas for a small scandinavian galley kitchen in Other with a double-bowl sink, stainless steel benchtops, stainless steel appliances, concrete floors, grey floor, grey benchtop and timber.
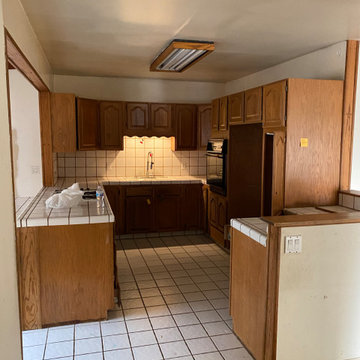
Design ideas for a large arts and crafts u-shaped eat-in kitchen in Los Angeles with a farmhouse sink, shaker cabinets, white cabinets, quartzite benchtops, blue splashback, ceramic splashback, stainless steel appliances, vinyl floors, a peninsula, grey floor, grey benchtop and timber.
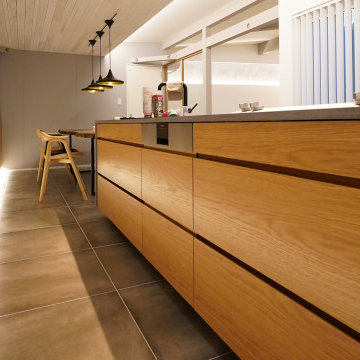
Photo of a modern single-wall open plan kitchen in Other with a drop-in sink, flat-panel cabinets, brown cabinets, black appliances, porcelain floors, grey floor, grey benchtop and timber.
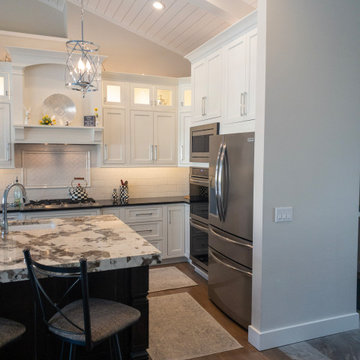
BUILDER'S RETREAT
Shiloh Cabinetry
Square Flat Panel Door Style
All Plywood & Beaded Inset Construction
Perimeter in Maple Painted Polar White
Island is Clear Alder in Bistre Stain
MASTER BATH
Pioneer Cabinetry
Melbourne Door Style
Cherry Stained Coffee
JACK & JILL BATH
Pioneer Cabinetry
Stockbridge - Flat Panel Door Style
Maple painted Gray
HARDWARE : Antique Nickel Knobs and Pulls
COUNTERTOPS
KITCHEN : Granite Countertops
MASTER BATH : Granite Countertops
BUILDER : Biedron Builders
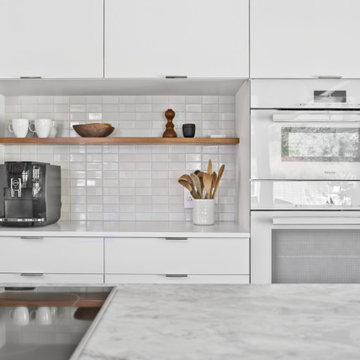
Mid-Century Modern kitchen with custom cabinetry, quartzite countertops, Fleetwood doors and windows, slate flooring, Thermador and Miele appliances.
Inspiration for a large midcentury l-shaped open plan kitchen in Orange County with an undermount sink, flat-panel cabinets, white cabinets, quartzite benchtops, white splashback, ceramic splashback, white appliances, slate floors, with island, grey floor, multi-coloured benchtop and timber.
Inspiration for a large midcentury l-shaped open plan kitchen in Orange County with an undermount sink, flat-panel cabinets, white cabinets, quartzite benchtops, white splashback, ceramic splashback, white appliances, slate floors, with island, grey floor, multi-coloured benchtop and timber.
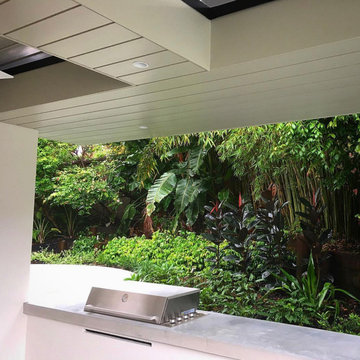
We formed up and poured this cantilevered off form concrete bench top with built in natural gas BBQ. Ceiling was lined with VJ boards for an added texture
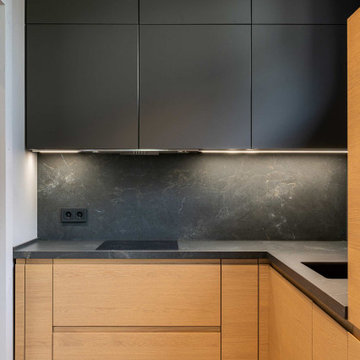
Минималистичный кухонный уголок Lube cucine в частном спа комплексе с бассейном. В кухне минимальный набор необходимого: холодильник, раковина, плита, посудомойка. Высокое окно в кухне дает достаточно естественного света.
Архитектор Александр Петунин
Интерьер Анна Полева
Строительство ПАЛЕКС дома из клееного бруса
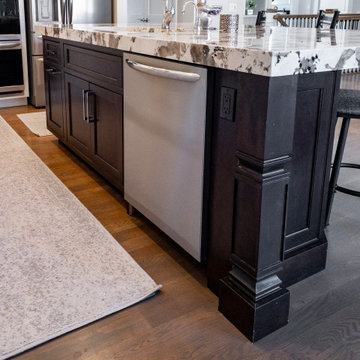
BUILDER'S RETREAT
Shiloh Cabinetry
Square Flat Panel Door Style
All Plywood & Beaded Inset Construction
Perimeter in Maple Painted Polar White
Island is Clear Alder in Bistre Stain
MASTER BATH
Pioneer Cabinetry
Melbourne Door Style
Cherry Stained Coffee
JACK & JILL BATH
Pioneer Cabinetry
Stockbridge - Flat Panel Door Style
Maple painted Gray
HARDWARE : Antique Nickel Knobs and Pulls
COUNTERTOPS
KITCHEN : Granite Countertops
MASTER BATH : Granite Countertops
BUILDER : Biedron Builders
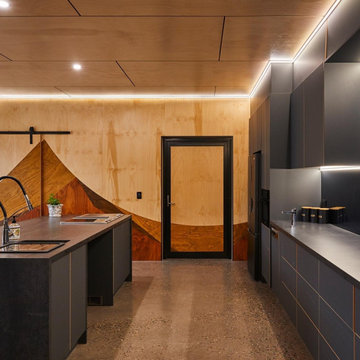
Design ideas for a large contemporary galley open plan kitchen with a single-bowl sink, flat-panel cabinets, black cabinets, quartz benchtops, mirror splashback, stainless steel appliances, concrete floors, with island, grey floor, grey benchtop and timber.
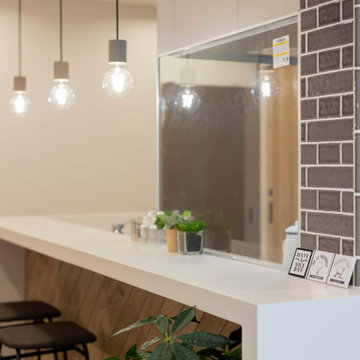
対面キッチンにはガラス窓を採用。ダイニングが見渡せる構造。
Inspiration for a mid-sized traditional single-wall open plan kitchen in Other with flat-panel cabinets, beige cabinets, white splashback, white appliances, painted wood floors, with island, grey floor, white benchtop and timber.
Inspiration for a mid-sized traditional single-wall open plan kitchen in Other with flat-panel cabinets, beige cabinets, white splashback, white appliances, painted wood floors, with island, grey floor, white benchtop and timber.
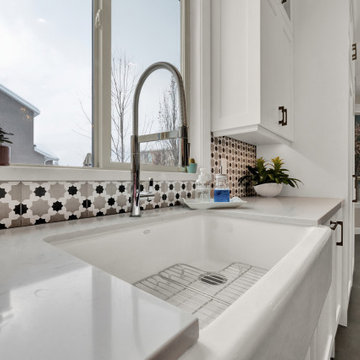
Updated kitchen
This is an example of a large arts and crafts eat-in kitchen in Salt Lake City with a farmhouse sink, shaker cabinets, white cabinets, solid surface benchtops, mosaic tile splashback, stainless steel appliances, porcelain floors, with island, grey floor, grey benchtop and timber.
This is an example of a large arts and crafts eat-in kitchen in Salt Lake City with a farmhouse sink, shaker cabinets, white cabinets, solid surface benchtops, mosaic tile splashback, stainless steel appliances, porcelain floors, with island, grey floor, grey benchtop and timber.
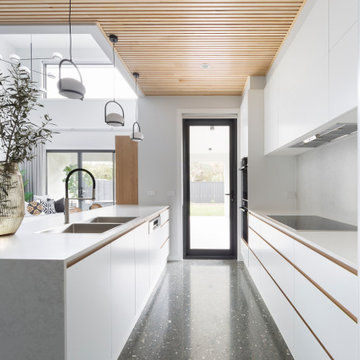
Narrabundah Townhouse Development. Finishes include polished concrete floors, timber cladding, elba stone and a soft palette of grey, white and timber veneer.
Interior Design by Studio Black Interiors.
Build by REP Building.
Photography by Hcreations
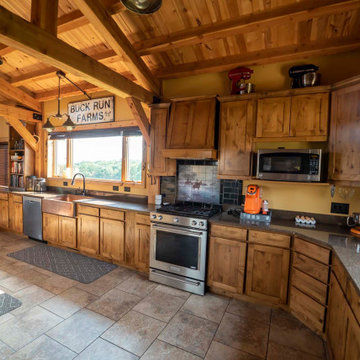
Post and beam barn home open concept kitchen
Inspiration for a large country galley eat-in kitchen with a drop-in sink, flat-panel cabinets, medium wood cabinets, granite benchtops, stainless steel appliances, no island, grey floor, brown benchtop and timber.
Inspiration for a large country galley eat-in kitchen with a drop-in sink, flat-panel cabinets, medium wood cabinets, granite benchtops, stainless steel appliances, no island, grey floor, brown benchtop and timber.
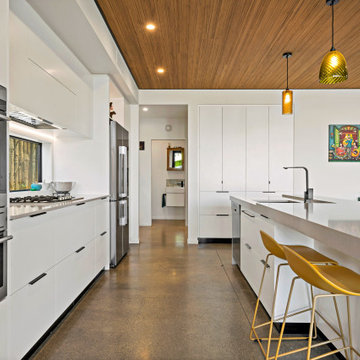
This stylish and edgy extension completes the cantilevered extension. With high timber joined ceilings and skylights, the room feels so spacious and light-filled. The exposed concrete flooring adds texture and warmth.
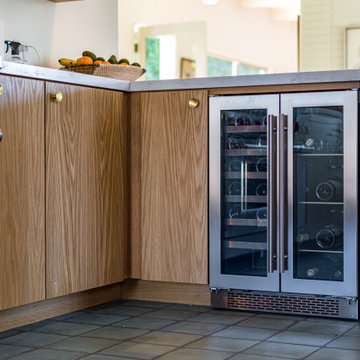
A rustic complete remodel with warm wood cabinetry and wood shelves. This modern take on a classic look will add warmth and style to any home. White countertops and grey oceanic tile flooring provide a sleek and polished feel. The master bathroom features chic gold mirrors above the double vanity and a serene walk-in shower with storage cut into the shower wall. Making this remodel perfect for anyone looking to add modern touches to their rustic space.
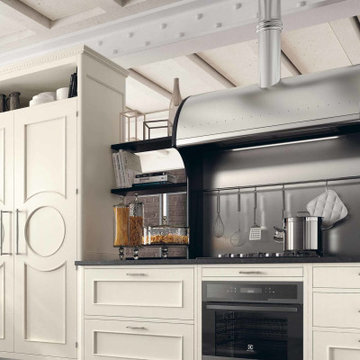
Open concept kitchen - mid-sized french country l-shaped ceramic tile, gray floor and shiplap ceiling open concept kitchen idea in Austin with shaker cabinets, white cabinets, marble countertops, white backsplash, an island, a farmhouse sink, stone tile backsplash, stainless steel appliances and white countertops.
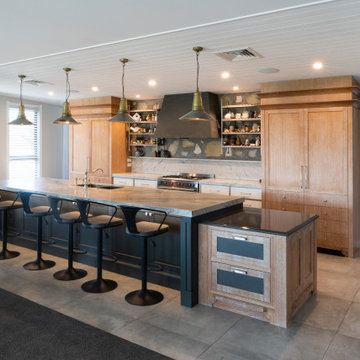
This is an example of a large contemporary galley eat-in kitchen in Other with a double-bowl sink, shaker cabinets, medium wood cabinets, granite benchtops, grey splashback, granite splashback, coloured appliances, ceramic floors, with island, grey floor, grey benchtop and timber.
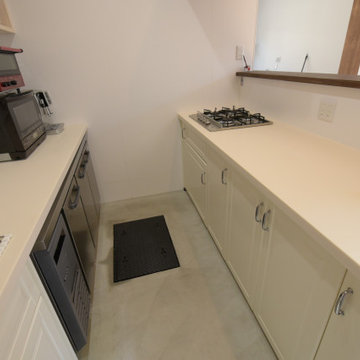
IKEAのキッチンを使用。
Asian kitchen in Other with raised-panel cabinets, white cabinets, solid surface benchtops, white splashback, concrete floors, grey floor, white benchtop and timber.
Asian kitchen in Other with raised-panel cabinets, white cabinets, solid surface benchtops, white splashback, concrete floors, grey floor, white benchtop and timber.
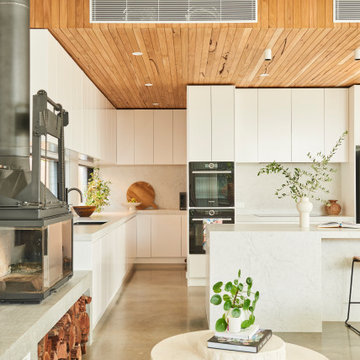
Large contemporary galley open plan kitchen in Geelong with flat-panel cabinets, white cabinets, quartz benchtops, white splashback, engineered quartz splashback, concrete floors, with island, grey floor, white benchtop and timber.
Kitchen with Grey Floor and Timber Design Ideas
10