Kitchen with Grey Floor and Timber Design Ideas
Refine by:
Budget
Sort by:Popular Today
121 - 140 of 337 photos
Item 1 of 3
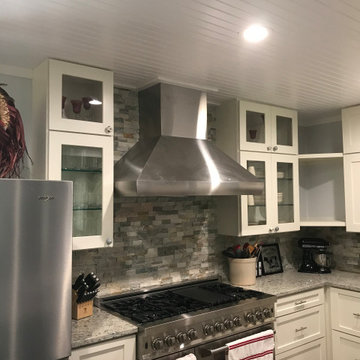
Photo of a large country l-shaped eat-in kitchen in Austin with an undermount sink, shaker cabinets, white cabinets, quartzite benchtops, multi-coloured splashback, stone tile splashback, stainless steel appliances, laminate floors, with island, grey floor, white benchtop and timber.
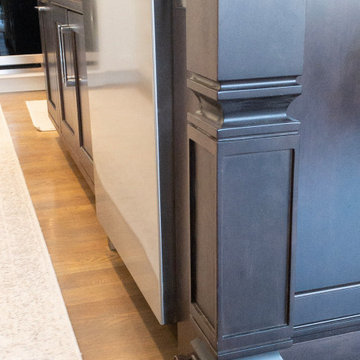
BUILDER'S RETREAT
Shiloh Cabinetry
Square Flat Panel Door Style
All Plywood & Beaded Inset Construction
Perimeter in Maple Painted Polar White
Island is Clear Alder in Bistre Stain
MASTER BATH
Pioneer Cabinetry
Melbourne Door Style
Cherry Stained Coffee
JACK & JILL BATH
Pioneer Cabinetry
Stockbridge - Flat Panel Door Style
Maple painted Gray
HARDWARE : Antique Nickel Knobs and Pulls
COUNTERTOPS
KITCHEN : Granite Countertops
MASTER BATH : Granite Countertops
BUILDER : Biedron Builders
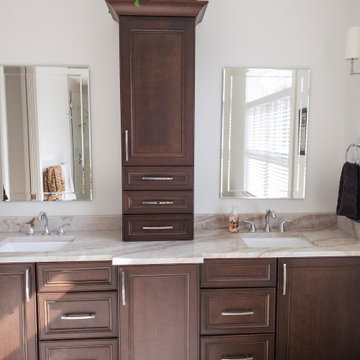
BUILDER'S RETREAT
Shiloh Cabinetry
Square Flat Panel Door Style
All Plywood & Beaded Inset Construction
Perimeter in Maple Painted Polar White
Island is Clear Alder in Bistre Stain
MASTER BATH
Pioneer Cabinetry
Melbourne Door Style
Cherry Stained Coffee
JACK & JILL BATH
Pioneer Cabinetry
Stockbridge - Flat Panel Door Style
Maple painted Gray
HARDWARE : Antique Nickel Knobs and Pulls
COUNTERTOPS
KITCHEN : Granite Countertops
MASTER BATH : Granite Countertops
BUILDER : Biedron Builders
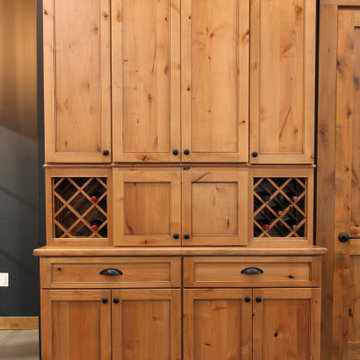
Design ideas for a large transitional galley open plan kitchen in New York with a farmhouse sink, recessed-panel cabinets, black cabinets, granite benchtops, white splashback, porcelain splashback, stainless steel appliances, concrete floors, with island, grey floor, black benchtop and timber.
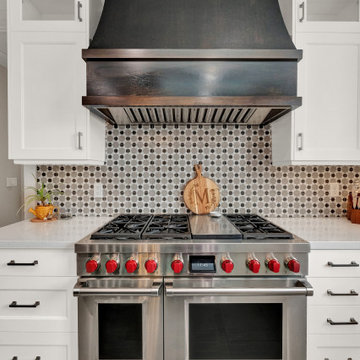
Updated kitchen
Inspiration for a large arts and crafts eat-in kitchen in Salt Lake City with a farmhouse sink, shaker cabinets, white cabinets, solid surface benchtops, mosaic tile splashback, stainless steel appliances, porcelain floors, with island, grey floor, grey benchtop and timber.
Inspiration for a large arts and crafts eat-in kitchen in Salt Lake City with a farmhouse sink, shaker cabinets, white cabinets, solid surface benchtops, mosaic tile splashback, stainless steel appliances, porcelain floors, with island, grey floor, grey benchtop and timber.
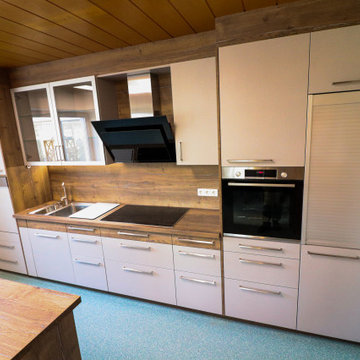
Design ideas for a large contemporary single-wall open plan kitchen in Other with a drop-in sink, shaker cabinets, grey cabinets, wood benchtops, brown splashback, timber splashback, linoleum floors, with island, grey floor, brown benchtop and timber.
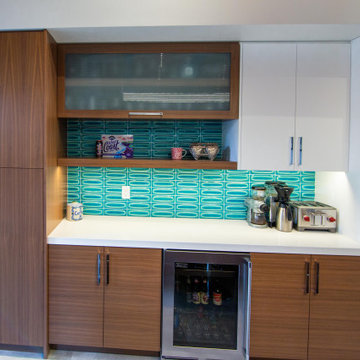
Custom kitchen cabinets
Large midcentury galley kitchen in San Diego with an undermount sink, flat-panel cabinets, green splashback, stainless steel appliances, with island, grey floor, beige benchtop and timber.
Large midcentury galley kitchen in San Diego with an undermount sink, flat-panel cabinets, green splashback, stainless steel appliances, with island, grey floor, beige benchtop and timber.
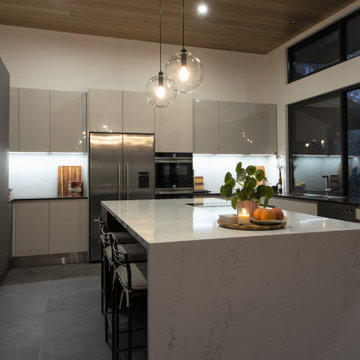
New kitchen with engineered stone tops, large island bar and plenty of north facing glass.
Photo of a mid-sized contemporary u-shaped eat-in kitchen in Melbourne with an undermount sink, quartz benchtops, white splashback, glass sheet splashback, stainless steel appliances, porcelain floors, with island, grey floor, multi-coloured benchtop and timber.
Photo of a mid-sized contemporary u-shaped eat-in kitchen in Melbourne with an undermount sink, quartz benchtops, white splashback, glass sheet splashback, stainless steel appliances, porcelain floors, with island, grey floor, multi-coloured benchtop and timber.
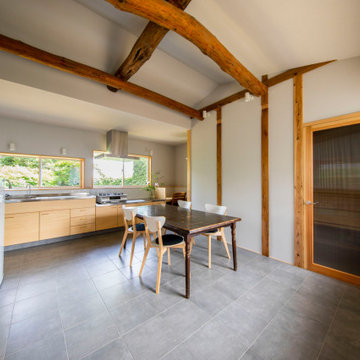
Design ideas for a small single-wall eat-in kitchen in Other with an integrated sink, a peninsula, grey floor and timber.
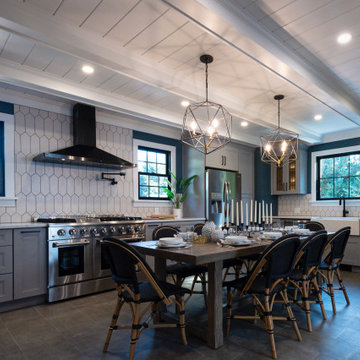
We reconfigured the first floor of this home with a wide open kitchen featuring a central table, generous storage and countertop, and ample daylight. We also added a mudroom and powder room, creating a side entry experience that lead into the kitchen. Finishing touches are cabinets with custom-made, black/bronze-finished, laser-cut steel cabinet screens.
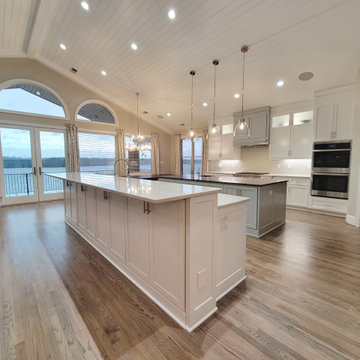
This is an example of a country kitchen in Charlotte with white cabinets, grey splashback, subway tile splashback, stainless steel appliances, multiple islands, grey floor, white benchtop and timber.
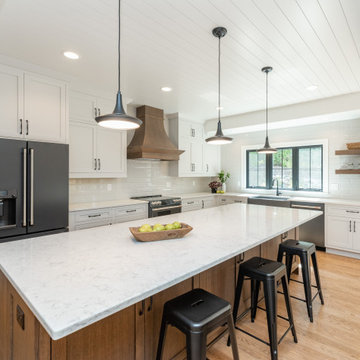
Large transitional l-shaped open plan kitchen in Milwaukee with a farmhouse sink, shaker cabinets, white cabinets, quartz benchtops, white splashback, porcelain splashback, black appliances, light hardwood floors, with island, grey floor, white benchtop and timber.
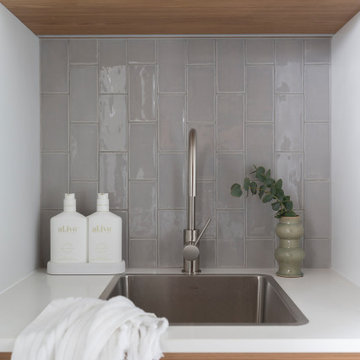
Narrabundah Townhouse Development. Finishes include polished concrete floors, timber cladding, elba stone and a soft palette of grey, white and timber veneer.
Interior Design by Studio Black Interiors.
Build by REP Building.
Photography by Hcreations
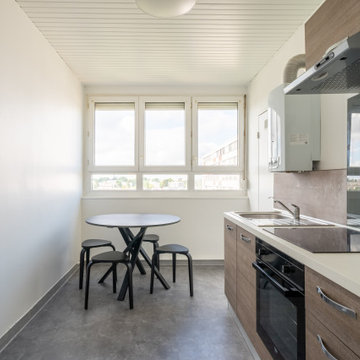
Un grand rafraîchissement pour cet appartement de 70m2 qui accueille maintenant une colocation.
La baignoire laisse place à une douche à l’italienne, la frisette et les placards repeints en blanc apportent encore plus de luminosité à cet espace déjà bien exposé. Au 9eme étage, la vue est imprenable !
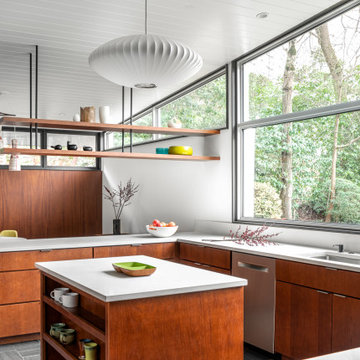
Mid-sized midcentury u-shaped eat-in kitchen in Atlanta with flat-panel cabinets, medium wood cabinets, blue splashback, stainless steel appliances, porcelain floors, with island, grey floor, white benchtop and timber.
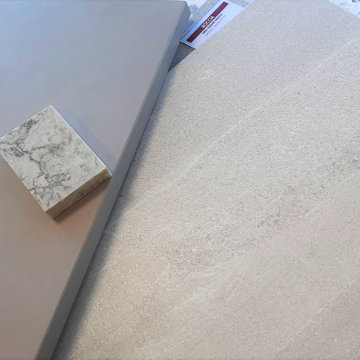
Couleurs douces et intemporelles et matériaux nobles comme le quartz choisi pour l'îlot central, point névralgique de cette suisine.
Design ideas for a contemporary kitchen in Marseille with an integrated sink, beige cabinets, quartzite benchtops, black appliances, ceramic floors, with island, grey floor, beige benchtop and timber.
Design ideas for a contemporary kitchen in Marseille with an integrated sink, beige cabinets, quartzite benchtops, black appliances, ceramic floors, with island, grey floor, beige benchtop and timber.
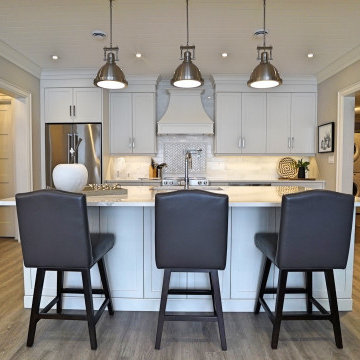
Design ideas for a large contemporary galley open plan kitchen in Toronto with an undermount sink, shaker cabinets, white cabinets, quartz benchtops, white splashback, marble splashback, stainless steel appliances, vinyl floors, with island, grey floor, white benchtop and timber.
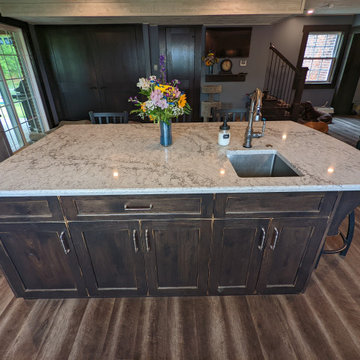
Photo of a country kitchen in Other with an undermount sink, black cabinets, granite benchtops, laminate floors, grey floor, black benchtop and timber.
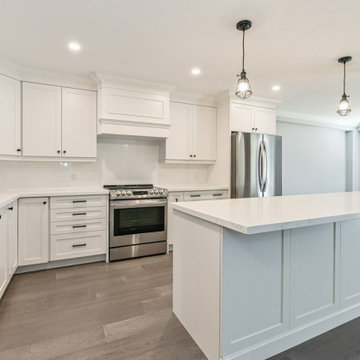
The renovation began with the removal of two walls to expand the space and make room for a new kitchen with shaker style cabinets and modern appliances. The new layout boasts a centerpiece island with a quartz countertop.
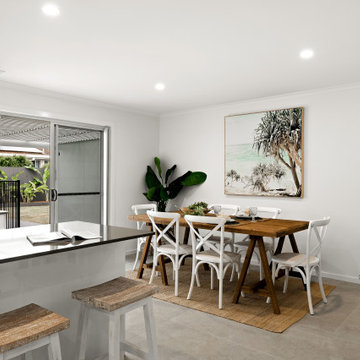
Mid-sized contemporary l-shaped kitchen pantry in Sunshine Coast with an undermount sink, flat-panel cabinets, white cabinets, quartz benchtops, white splashback, subway tile splashback, stainless steel appliances, porcelain floors, with island, grey floor, grey benchtop and timber.
Kitchen with Grey Floor and Timber Design Ideas
7