Kitchen with Grey Floor and Timber Design Ideas
Refine by:
Budget
Sort by:Popular Today
201 - 220 of 337 photos
Item 1 of 3
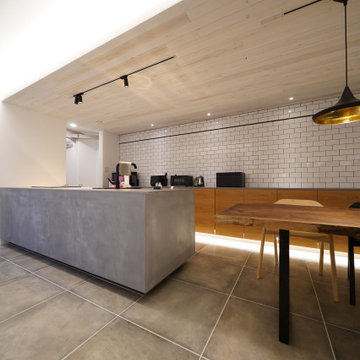
Design ideas for a modern single-wall open plan kitchen in Other with a drop-in sink, flat-panel cabinets, brown cabinets, black appliances, porcelain floors, grey floor, grey benchtop and timber.
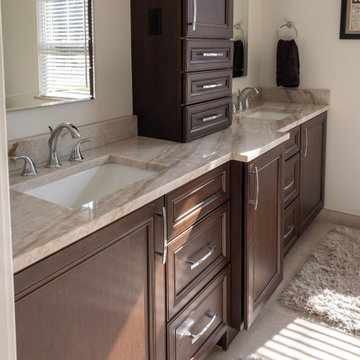
BUILDER'S RETREAT
Shiloh Cabinetry
Square Flat Panel Door Style
All Plywood & Beaded Inset Construction
Perimeter in Maple Painted Polar White
Island is Clear Alder in Bistre Stain
MASTER BATH
Pioneer Cabinetry
Melbourne Door Style
Cherry Stained Coffee
JACK & JILL BATH
Pioneer Cabinetry
Stockbridge - Flat Panel Door Style
Maple painted Gray
HARDWARE : Antique Nickel Knobs and Pulls
COUNTERTOPS
KITCHEN : Granite Countertops
MASTER BATH : Granite Countertops
BUILDER : Biedron Builders
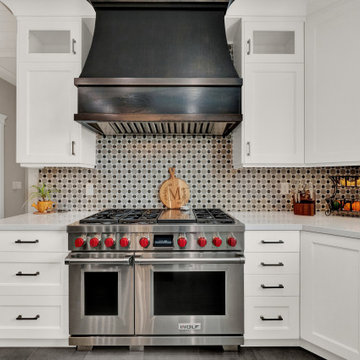
Updated kitchen
This is an example of a large arts and crafts eat-in kitchen in Salt Lake City with a farmhouse sink, shaker cabinets, white cabinets, solid surface benchtops, mosaic tile splashback, stainless steel appliances, porcelain floors, with island, grey floor, grey benchtop and timber.
This is an example of a large arts and crafts eat-in kitchen in Salt Lake City with a farmhouse sink, shaker cabinets, white cabinets, solid surface benchtops, mosaic tile splashback, stainless steel appliances, porcelain floors, with island, grey floor, grey benchtop and timber.
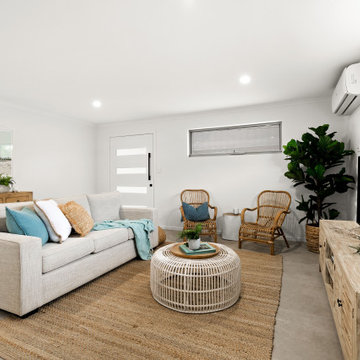
This is an example of a mid-sized contemporary l-shaped kitchen pantry in Sunshine Coast with an undermount sink, flat-panel cabinets, white cabinets, quartz benchtops, white splashback, subway tile splashback, stainless steel appliances, porcelain floors, with island, grey floor, grey benchtop and timber.
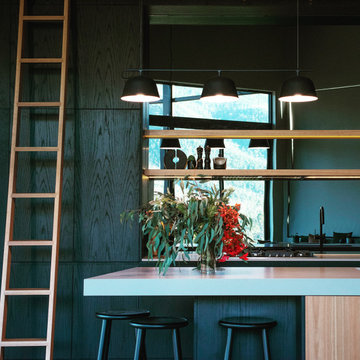
Communal lounge and kitchen of the Retreat at Mt Cathedral, Buxton, Victoria by Studio Jung.
Design ideas for a large contemporary l-shaped kitchen in Melbourne with a double-bowl sink, dark wood cabinets, solid surface benchtops, mirror splashback, black appliances, concrete floors, with island, grey floor, grey benchtop and timber.
Design ideas for a large contemporary l-shaped kitchen in Melbourne with a double-bowl sink, dark wood cabinets, solid surface benchtops, mirror splashback, black appliances, concrete floors, with island, grey floor, grey benchtop and timber.
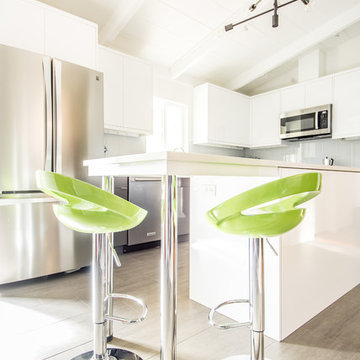
2 tone high gloss cabinetry with quartz counters and a large format glass backsplash. An open end on the counter supported by chrome legs leaves a place to sit and have a meal.
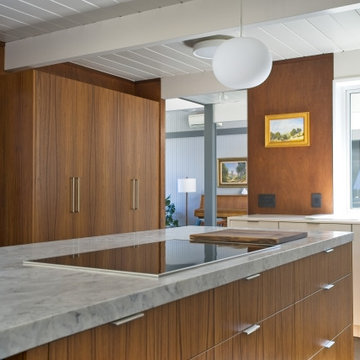
Mid-Century Modern kitchen with custom cabinetry, quartzite countertops, Fleetwood doors and windows, slate flooring, Thermador and Miele appliances.
Design ideas for a large midcentury l-shaped open plan kitchen in Orange County with an undermount sink, flat-panel cabinets, white cabinets, quartzite benchtops, white splashback, ceramic splashback, white appliances, slate floors, with island, grey floor, multi-coloured benchtop and timber.
Design ideas for a large midcentury l-shaped open plan kitchen in Orange County with an undermount sink, flat-panel cabinets, white cabinets, quartzite benchtops, white splashback, ceramic splashback, white appliances, slate floors, with island, grey floor, multi-coloured benchtop and timber.
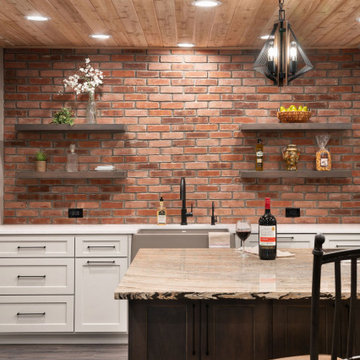
Expansive country u-shaped eat-in kitchen in Columbus with a farmhouse sink, recessed-panel cabinets, beige cabinets, quartz benchtops, multi-coloured splashback, brick splashback, stainless steel appliances, vinyl floors, with island, grey floor, multi-coloured benchtop and timber.
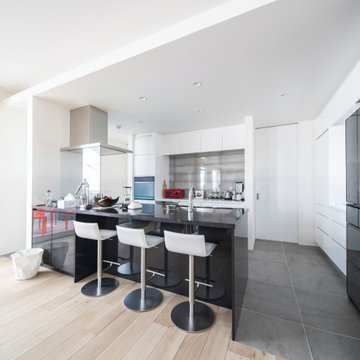
ブラック鏡面のキッチンとホワイト鏡面の背面収納。
背面の大判タイルとの組み合わせもきれいです。
床は大判のタイル。
モノトーンな色合いで、高級感のあるキッチン周りを演出しています。
This is an example of a large modern single-wall open plan kitchen in Other with an undermount sink, flat-panel cabinets, black cabinets, quartz benchtops, white splashback, coloured appliances, porcelain floors, a peninsula, grey floor, black benchtop and timber.
This is an example of a large modern single-wall open plan kitchen in Other with an undermount sink, flat-panel cabinets, black cabinets, quartz benchtops, white splashback, coloured appliances, porcelain floors, a peninsula, grey floor, black benchtop and timber.
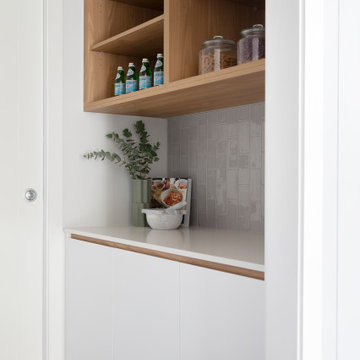
Narrabundah Townhouse Development. Finishes include polished concrete floors, timber cladding, elba stone and a soft palette of grey, white and timber veneer.
Interior Design by Studio Black Interiors.
Build by REP Building.
Photography by Hcreations
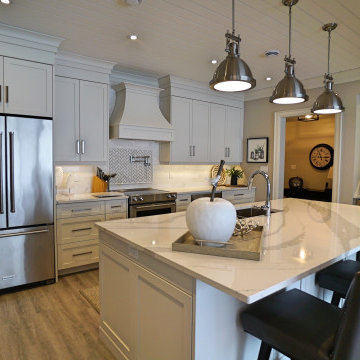
Inspiration for a large contemporary galley open plan kitchen in Toronto with an undermount sink, shaker cabinets, white cabinets, quartz benchtops, white splashback, marble splashback, stainless steel appliances, vinyl floors, with island, grey floor, white benchtop and timber.
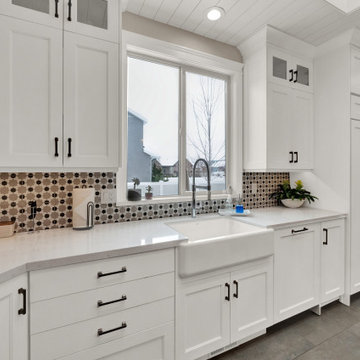
Updated kitchen
Design ideas for a large arts and crafts eat-in kitchen in Salt Lake City with a farmhouse sink, shaker cabinets, white cabinets, solid surface benchtops, mosaic tile splashback, stainless steel appliances, porcelain floors, with island, grey floor, grey benchtop and timber.
Design ideas for a large arts and crafts eat-in kitchen in Salt Lake City with a farmhouse sink, shaker cabinets, white cabinets, solid surface benchtops, mosaic tile splashback, stainless steel appliances, porcelain floors, with island, grey floor, grey benchtop and timber.
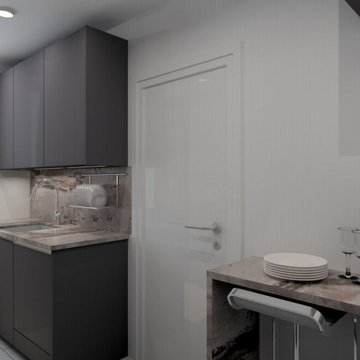
Contemporary Kitchen Design. Perfect design results from perfect lines. With us, almost all door dimensions can be changed, both in the grid and completely individually. There is no need for annoying compensating panels.
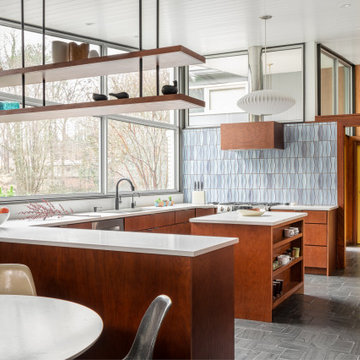
Photo of a mid-sized midcentury u-shaped eat-in kitchen in Atlanta with flat-panel cabinets, medium wood cabinets, blue splashback, stainless steel appliances, porcelain floors, with island, grey floor, white benchtop and timber.
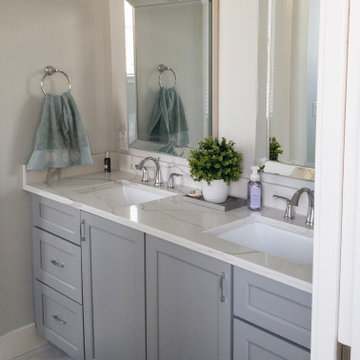
BUILDER'S RETREAT
Shiloh Cabinetry
Square Flat Panel Door Style
All Plywood & Beaded Inset Construction
Perimeter in Maple Painted Polar White
Island is Clear Alder in Bistre Stain
MASTER BATH
Pioneer Cabinetry
Melbourne Door Style
Cherry Stained Coffee
JACK & JILL BATH
Pioneer Cabinetry
Stockbridge - Flat Panel Door Style
Maple painted Gray
HARDWARE : Antique Nickel Knobs and Pulls
COUNTERTOPS
KITCHEN : Granite Countertops
MASTER BATH : Granite Countertops
BUILDER : Biedron Builders
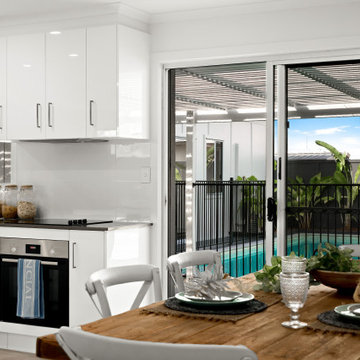
Inspiration for a mid-sized contemporary l-shaped kitchen pantry in Sunshine Coast with an undermount sink, flat-panel cabinets, white cabinets, quartz benchtops, white splashback, subway tile splashback, stainless steel appliances, porcelain floors, with island, grey floor, grey benchtop and timber.
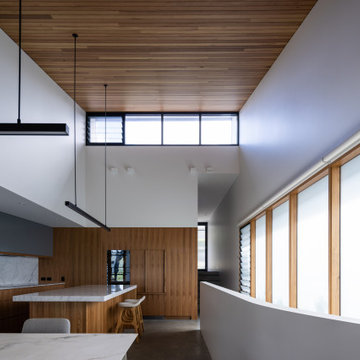
Inspiration for a large contemporary galley open plan kitchen in Sydney with an undermount sink, flat-panel cabinets, medium wood cabinets, marble benchtops, grey splashback, marble splashback, concrete floors, with island, grey floor, grey benchtop and timber.
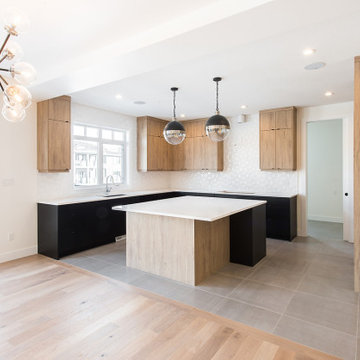
Large contemporary u-shaped kitchen pantry in Edmonton with a drop-in sink, flat-panel cabinets, black cabinets, quartz benchtops, white splashback, porcelain splashback, stainless steel appliances, porcelain floors, with island, grey floor, white benchtop and timber.
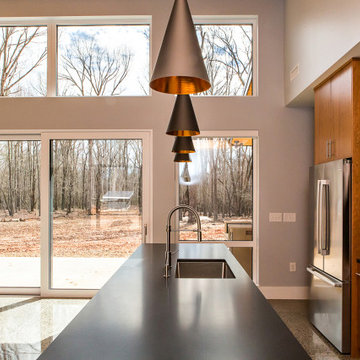
Design ideas for a mid-sized contemporary galley open plan kitchen in Raleigh with a single-bowl sink, flat-panel cabinets, medium wood cabinets, granite benchtops, brown splashback, glass tile splashback, stainless steel appliances, concrete floors, with island, grey floor, black benchtop and timber.
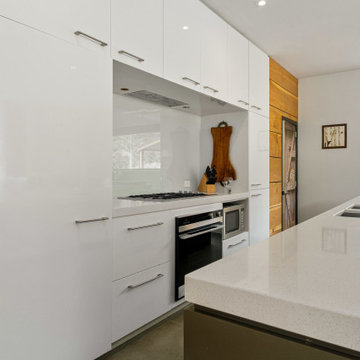
Photo of a mid-sized modern galley eat-in kitchen in Other with a double-bowl sink, flat-panel cabinets, white cabinets, solid surface benchtops, white splashback, glass sheet splashback, stainless steel appliances, concrete floors, with island, grey floor, multi-coloured benchtop and timber.
Kitchen with Grey Floor and Timber Design Ideas
11