Kitchen with Grey Floor and Vaulted Design Ideas
Refine by:
Budget
Sort by:Popular Today
61 - 80 of 2,038 photos
Item 1 of 3
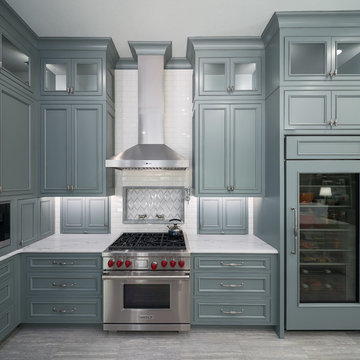
This is an example of a large transitional u-shaped eat-in kitchen in Dallas with a farmhouse sink, recessed-panel cabinets, turquoise cabinets, marble benchtops, white splashback, porcelain splashback, stainless steel appliances, laminate floors, with island, grey floor, white benchtop and vaulted.
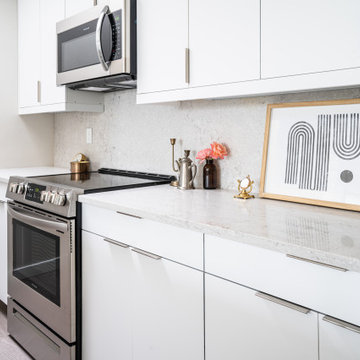
Downtown waterfront high rise condo remodel
Small modern galley kitchen in Portland with an undermount sink, flat-panel cabinets, quartz benchtops, multi-coloured splashback, engineered quartz splashback, stainless steel appliances, vinyl floors, grey floor, multi-coloured benchtop and vaulted.
Small modern galley kitchen in Portland with an undermount sink, flat-panel cabinets, quartz benchtops, multi-coloured splashback, engineered quartz splashback, stainless steel appliances, vinyl floors, grey floor, multi-coloured benchtop and vaulted.
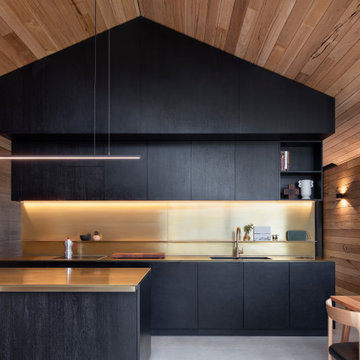
Design: DREAMER + Roger Nelson / Photography: Nicole England / Featuring: Klus PDS4 Profile
Design ideas for a contemporary galley eat-in kitchen in Other with an undermount sink, flat-panel cabinets, black cabinets, metallic splashback, panelled appliances, concrete floors, a peninsula, grey floor, vaulted and wood.
Design ideas for a contemporary galley eat-in kitchen in Other with an undermount sink, flat-panel cabinets, black cabinets, metallic splashback, panelled appliances, concrete floors, a peninsula, grey floor, vaulted and wood.
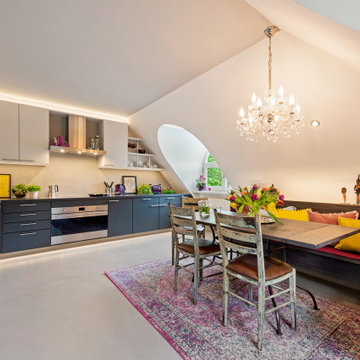
Modernisierung einer Wohnküche
Large contemporary l-shaped eat-in kitchen in Munich with flat-panel cabinets, solid surface benchtops, beige splashback, black benchtop, grey cabinets, concrete floors, no island, grey floor and vaulted.
Large contemporary l-shaped eat-in kitchen in Munich with flat-panel cabinets, solid surface benchtops, beige splashback, black benchtop, grey cabinets, concrete floors, no island, grey floor and vaulted.

Extension and refurbishment of a semi-detached house in Hern Hill.
Extensions are modern using modern materials whilst being respectful to the original house and surrounding fabric.
Views to the treetops beyond draw occupants from the entrance, through the house and down to the double height kitchen at garden level.
From the playroom window seat on the upper level, children (and adults) can climb onto a play-net suspended over the dining table.
The mezzanine library structure hangs from the roof apex with steel structure exposed, a place to relax or work with garden views and light. More on this - the built-in library joinery becomes part of the architecture as a storage wall and transforms into a gorgeous place to work looking out to the trees. There is also a sofa under large skylights to chill and read.
The kitchen and dining space has a Z-shaped double height space running through it with a full height pantry storage wall, large window seat and exposed brickwork running from inside to outside. The windows have slim frames and also stack fully for a fully indoor outdoor feel.
A holistic retrofit of the house provides a full thermal upgrade and passive stack ventilation throughout. The floor area of the house was doubled from 115m2 to 230m2 as part of the full house refurbishment and extension project.
A huge master bathroom is achieved with a freestanding bath, double sink, double shower and fantastic views without being overlooked.
The master bedroom has a walk-in wardrobe room with its own window.
The children's bathroom is fun with under the sea wallpaper as well as a separate shower and eaves bath tub under the skylight making great use of the eaves space.
The loft extension makes maximum use of the eaves to create two double bedrooms, an additional single eaves guest room / study and the eaves family bathroom.
5 bedrooms upstairs.
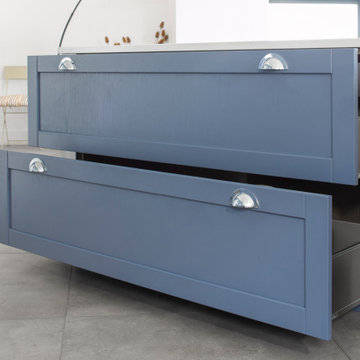
Inspiration for a large modern u-shaped open plan kitchen in Oxfordshire with a drop-in sink, shaker cabinets, blue cabinets, quartzite benchtops, white splashback, stainless steel appliances, porcelain floors, a peninsula, grey floor, white benchtop and vaulted.
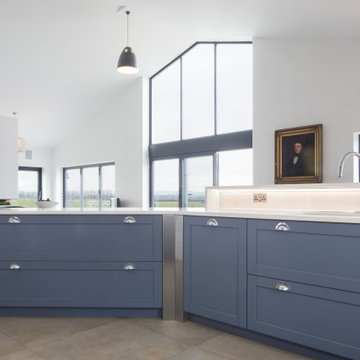
Photo of a large modern u-shaped open plan kitchen in Oxfordshire with a drop-in sink, shaker cabinets, blue cabinets, quartzite benchtops, white splashback, stainless steel appliances, porcelain floors, a peninsula, grey floor, white benchtop and vaulted.
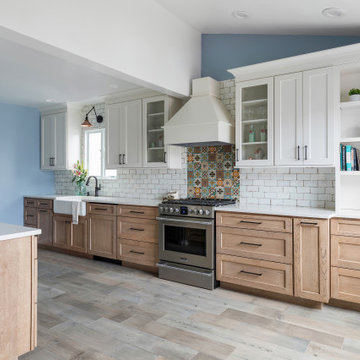
This is an example of a mid-sized country galley separate kitchen in New York with shaker cabinets, white cabinets, quartz benchtops, multi-coloured splashback, ceramic splashback, stainless steel appliances, no island, grey floor, white benchtop and vaulted.
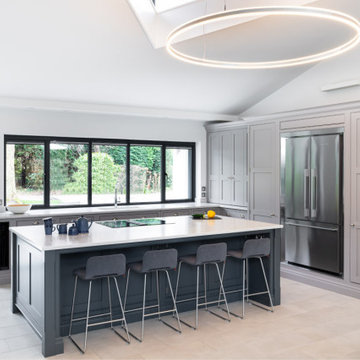
Huge renovation project in Kent, Royal Tunbridge Wells. Complete renovation and remodelling including adding a second storey to the flank of the property. Beautiful bespoke wooden kitchen with white quartz counterops.
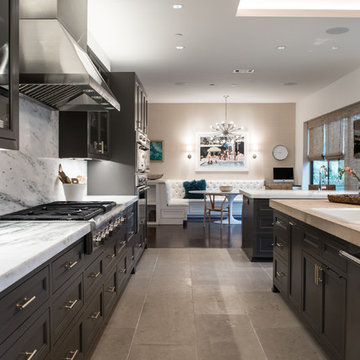
This is an example of a large transitional l-shaped eat-in kitchen in Dallas with a drop-in sink, beaded inset cabinets, grey cabinets, marble benchtops, white splashback, limestone floors, with island, stone slab splashback, stainless steel appliances, grey floor, white benchtop and vaulted.

Extension and refurbishment of a semi-detached house in Hern Hill.
Extensions are modern using modern materials whilst being respectful to the original house and surrounding fabric.
Views to the treetops beyond draw occupants from the entrance, through the house and down to the double height kitchen at garden level.
From the playroom window seat on the upper level, children (and adults) can climb onto a play-net suspended over the dining table.
The mezzanine library structure hangs from the roof apex with steel structure exposed, a place to relax or work with garden views and light. More on this - the built-in library joinery becomes part of the architecture as a storage wall and transforms into a gorgeous place to work looking out to the trees. There is also a sofa under large skylights to chill and read.
The kitchen and dining space has a Z-shaped double height space running through it with a full height pantry storage wall, large window seat and exposed brickwork running from inside to outside. The windows have slim frames and also stack fully for a fully indoor outdoor feel.
A holistic retrofit of the house provides a full thermal upgrade and passive stack ventilation throughout. The floor area of the house was doubled from 115m2 to 230m2 as part of the full house refurbishment and extension project.
A huge master bathroom is achieved with a freestanding bath, double sink, double shower and fantastic views without being overlooked.
The master bedroom has a walk-in wardrobe room with its own window.
The children's bathroom is fun with under the sea wallpaper as well as a separate shower and eaves bath tub under the skylight making great use of the eaves space.
The loft extension makes maximum use of the eaves to create two double bedrooms, an additional single eaves guest room / study and the eaves family bathroom.
5 bedrooms upstairs.
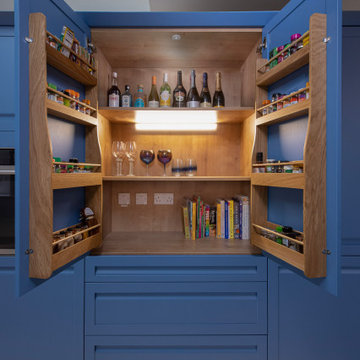
Combining the linear detailing of a handless door with a subtle shaker frame, This Kitchen captures the true essence of traditional styling with a contemporary twist. Be as adventurous or as serene as you like with our multitude of amazing colours. here we have hand painted the doors in Farrow and Ball shade St Giles Blue. You can create an environment that reflects your personality and lifestyle. Hand made Belfast sink in Mottled Blue creates a unique statement piece and focal point. Client used own washing machine and existing American fridge freezer but with the option to change to integrated at a later date.
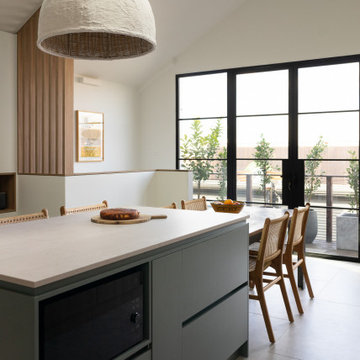
Photo of a mid-sized modern eat-in kitchen in Melbourne with an undermount sink, flat-panel cabinets, green cabinets, ceramic splashback, stainless steel appliances, porcelain floors, grey floor, grey benchtop and vaulted.
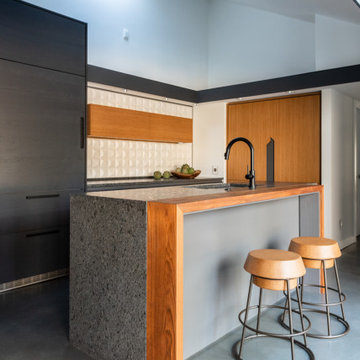
Mid-sized midcentury separate kitchen in Atlanta with an undermount sink, grey cabinets, quartz benchtops, white splashback, stainless steel appliances, concrete floors, with island, grey floor, grey benchtop and vaulted.
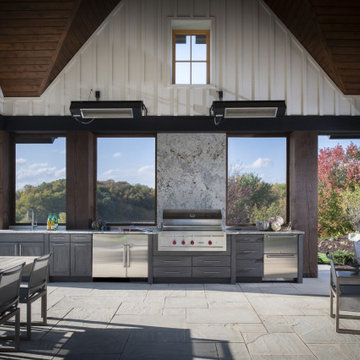
This spacious outdoor kitchen brings multi-season cooking, dining, and entertainment areas together in a space that seems to be at one with the rolling hills and expansive views of the countryside. The weathered graphite finish of the cabinetry pairs beautifully with the Douglas Fir Timber that surrounds, allowing the design to blend seamlessly into the beauty of the backyard.
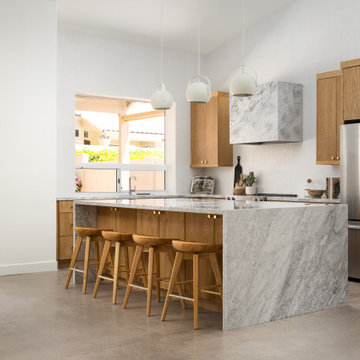
Inspiration for a scandinavian kitchen in Phoenix with flat-panel cabinets, medium wood cabinets, marble benchtops, white splashback, mosaic tile splashback, stainless steel appliances, with island, grey floor, grey benchtop and vaulted.
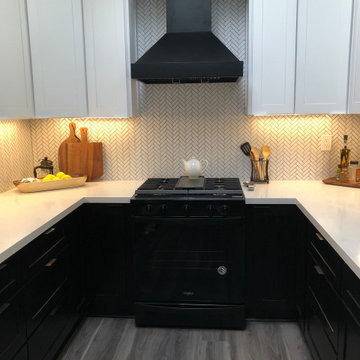
This is an example of a mid-sized modern galley kitchen in Los Angeles with an undermount sink, shaker cabinets, black cabinets, quartz benchtops, white splashback, porcelain splashback, black appliances, vinyl floors, no island, grey floor, white benchtop and vaulted.
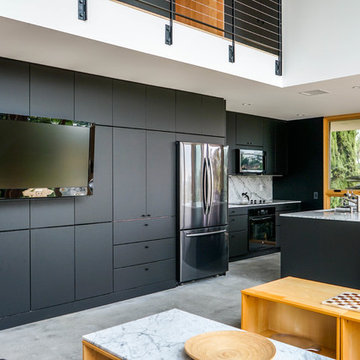
With in the Kitchen area we find flat black panel cabinetry with stainless steel appliances and a ingeneous island.
Downstairs looking from Living Room looking towards Kitchen and Dining area.
2019 Los Angeles Design Festival Showcase House

About This Project: This cozy lakefront home is the perfect place to enjoy all that lake life has to offer. With plenty of room to entertain, play and relax, it’s the perfect spot for a family getaway or a romantic weekend escape. The expansive deck overlooking the lake is the perfect place to enjoy a morning cup of coffee or an evening glass of wine, and the large dock is great for swimming, fishing and boating. Inside, the comfortable living room with its wood-burning fireplace is the perfect place to curl up with a good book or watch a movie. And when it’s time to retire for the night, the spacious bedrooms with their views of the lake will ensure a good night’s sleep. So come and experience all that lake life has to offer at this cozy lakefront home.
41 West is a member of the Certified Luxury Builders Network.
Certified Luxury Builders is a network of leading custom home builders and luxury home and condo remodelers who create 5-Star experiences for luxury home and condo owners from New York to Los Angeles and Boston to Naples.
As a Certified Luxury Builder, 41 West is proud to feature photos of select projects from our members around the country to inspire you with design ideas. Please feel free to contact the specific Certified Luxury Builder with any questions or inquiries you may have about their projects. Please visit www.CLBNetwork.com for a directory of CLB members featured on Houzz and their contact information.
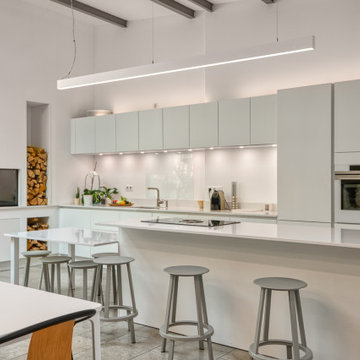
Contemporary galley kitchen in Bordeaux with an undermount sink, flat-panel cabinets, white cabinets, white appliances, with island, grey floor, white benchtop and vaulted.
Kitchen with Grey Floor and Vaulted Design Ideas
4