Kitchen with Grey Floor and Vaulted Design Ideas
Refine by:
Budget
Sort by:Popular Today
121 - 140 of 2,038 photos
Item 1 of 3
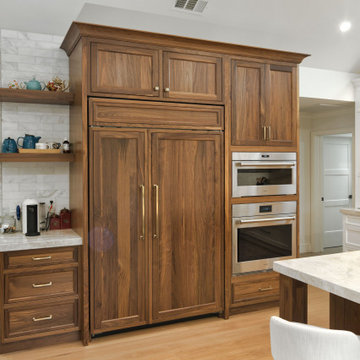
This is an example of an expansive transitional u-shaped open plan kitchen in San Francisco with an undermount sink, beaded inset cabinets, white cabinets, quartzite benchtops, white splashback, marble splashback, panelled appliances, light hardwood floors, with island, grey floor, grey benchtop and vaulted.
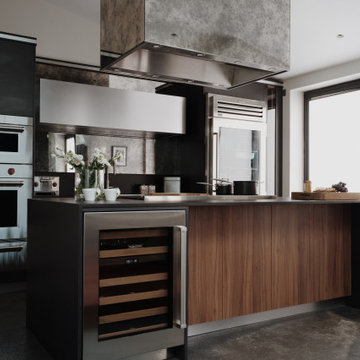
Photo of a small contemporary single-wall open plan kitchen in London with an integrated sink, flat-panel cabinets, grey cabinets, quartz benchtops, black splashback, porcelain splashback, stainless steel appliances, porcelain floors, with island, grey floor, black benchtop and vaulted.
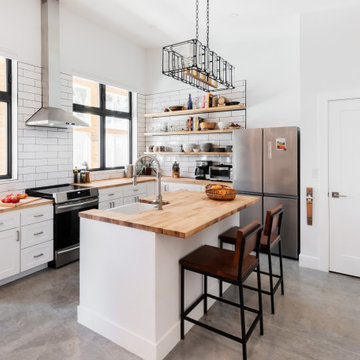
Design ideas for a small contemporary l-shaped eat-in kitchen in Denver with a farmhouse sink, shaker cabinets, white cabinets, wood benchtops, white splashback, stone tile splashback, stainless steel appliances, concrete floors, with island, grey floor, brown benchtop and vaulted.
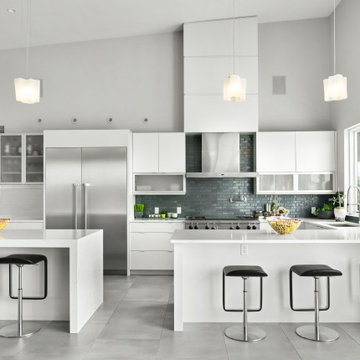
This is an example of a contemporary u-shaped kitchen in Other with an undermount sink, flat-panel cabinets, white cabinets, quartzite benchtops, blue splashback, subway tile splashback, stainless steel appliances, porcelain floors, multiple islands, grey floor, white benchtop and vaulted.
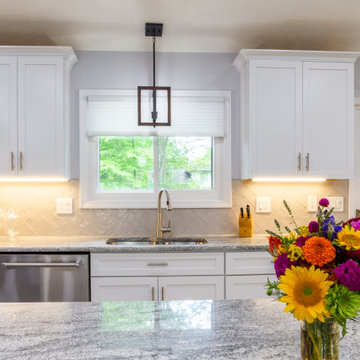
We installed a structural beam so that we could remove walls and totally open up this space! We installed new cabinets, counters, backsplash, lighting, flooring and paint for a space that is perfect for entertaining!
Decorating by Colleen Primm Design.
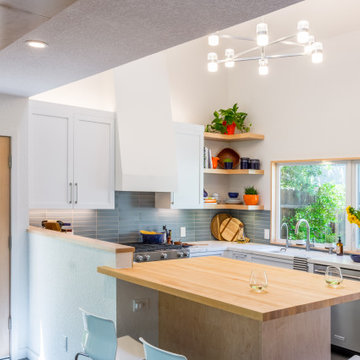
While open-concept kitchens seem to be all the rage, these days. This kitchen proves that you can have a U-shaped kitchen that is also modern, functional, and beautiful.
This kitchen doesn’t have a large footprint, but the combination of material choice and use of space help make it a great place to cook and entertain in. The cabinets are a white painted shaker, classic and clean, and while the maple elements on the island and window frames and the blue tile add some interest without overwhelming the space. The white built-out range hood and maple open shelving also help to make the upper level of cabinets seem light and easy on the eyes. The large maple-wrapped beam separating the kitchen from the living room perfectly ties the kitchen into the rest of the living space.
Some of the functional elements that help bring this space together are the cabinet accessories and the island with built-in storage. One of the issues with U-shaped kitchens is that the layout often creates two blind corner base cabinets which usually become black pits for kitchen items to get lost in. By installing a magic corner in one and a lazy susan in the other, we were able to maximize this kitchen’s functionality. Other features, like a built-in trash pullout and integrate LED lights throughout, help make this kitchen the perfect blend of form and function.
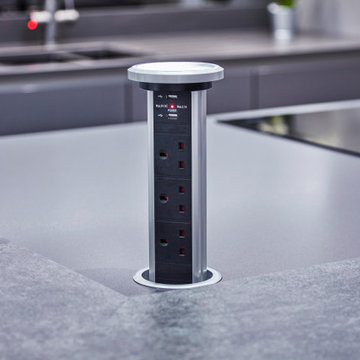
This open plan kitchen is a mix of Anthracite Grey & Platinum Light Grey in a matt finish. This handle-less kitchen is a very contemporary design. The Ovens are Siemens StudioLine Black steel, the hob is a 2in1 Miele downdraft extractor which works well on the island.
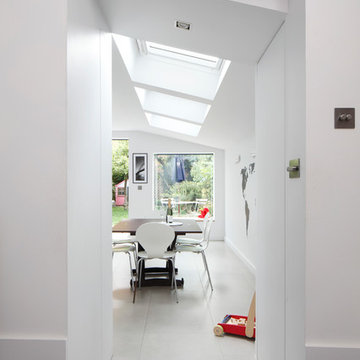
Durham Road is our minimal and contemporary extension and renovation of a Victorian house in East Finchley, North London.
Custom joinery hides away all the typical kitchen necessities, and an all-glass box seat will allow the owners to enjoy their garden even when the weather isn’t on their side.
Despite a relatively tight budget we successfully managed to find resources for high-quality materials and finishes, underfloor heating, a custom kitchen, Domus tiles, and the modern oriel window by one finest glassworkers in town.
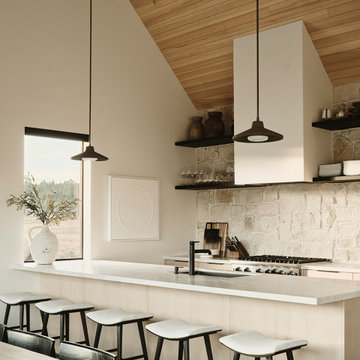
Photo by Roehner + Ryan
Design ideas for a country galley open plan kitchen in Phoenix with an undermount sink, flat-panel cabinets, light wood cabinets, quartz benchtops, white splashback, limestone splashback, panelled appliances, concrete floors, with island, grey floor, white benchtop and vaulted.
Design ideas for a country galley open plan kitchen in Phoenix with an undermount sink, flat-panel cabinets, light wood cabinets, quartz benchtops, white splashback, limestone splashback, panelled appliances, concrete floors, with island, grey floor, white benchtop and vaulted.

A beautiful two tone - Polar and Navy Kitchen with gold hardware.
Photo of a mid-sized country l-shaped eat-in kitchen in Boston with a farmhouse sink, beaded inset cabinets, blue cabinets, quartz benchtops, white splashback, porcelain splashback, panelled appliances, porcelain floors, with island, grey floor, white benchtop and vaulted.
Photo of a mid-sized country l-shaped eat-in kitchen in Boston with a farmhouse sink, beaded inset cabinets, blue cabinets, quartz benchtops, white splashback, porcelain splashback, panelled appliances, porcelain floors, with island, grey floor, white benchtop and vaulted.
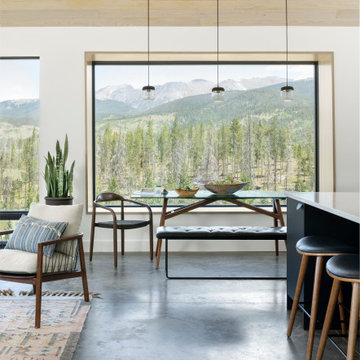
Photo of a scandinavian kitchen in Denver with an undermount sink, flat-panel cabinets, black cabinets, quartz benchtops, white splashback, ceramic splashback, stainless steel appliances, concrete floors, grey floor, white benchtop and vaulted.
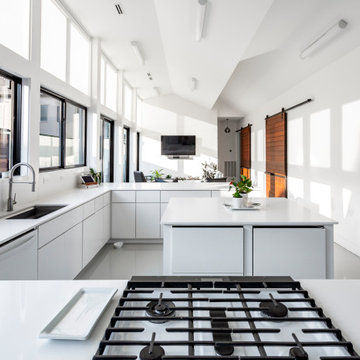
Contemporary u-shaped kitchen in Other with an undermount sink, flat-panel cabinets, white cabinets, with island, grey floor, white benchtop and vaulted.
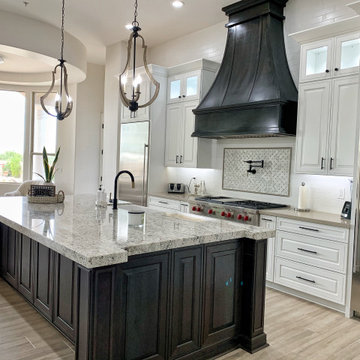
Beautiful "Transitional" kitchen design. Painted white, raised panel cabinets on the wall with a contrasting Cherry Slate island. The floors are a porcelain wood plank. Counter tops are two different materials. We used a beige quartz in the kitchen and quartzite on the island. The backsplash is largely 3x6 white ceramic subway tile with an accent above the cooktop. The hood is custom made by Matt Reidhead. Enjoy!
#kitchen #design #cabinets #kitchencabinets #kitchendesign #trends #kitchentrends #designtrends #modernkitchen #moderndesign #transitionaldesign #transitionalkitchens #farmhousekitchen #farmhousedesign #scottsdalekitchens #scottsdalecabinets #scottsdaledesign #phoenixkitchen #phoenixdesign #phoenixcabinets #kitchenideas #designideas #kitchendesignideas
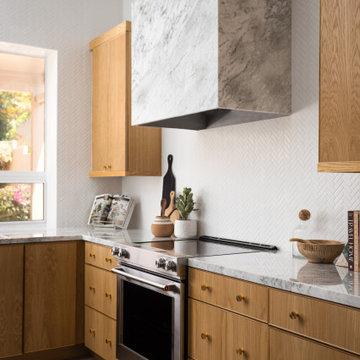
This is an example of a scandinavian kitchen in Phoenix with flat-panel cabinets, medium wood cabinets, marble benchtops, white splashback, mosaic tile splashback, stainless steel appliances, with island, grey floor, grey benchtop and vaulted.
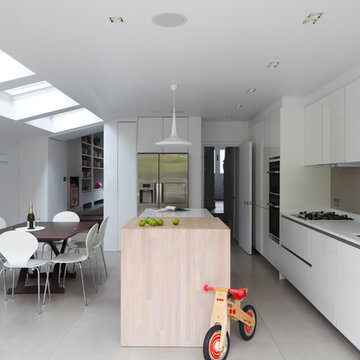
Durham Road is our minimal and contemporary extension and renovation of a Victorian house in East Finchley, North London.
Custom joinery hides away all the typical kitchen necessities, and an all-glass box seat will allow the owners to enjoy their garden even when the weather isn’t on their side.
Despite a relatively tight budget we successfully managed to find resources for high-quality materials and finishes, underfloor heating, a custom kitchen, Domus tiles, and the modern oriel window by one finest glassworkers in town.
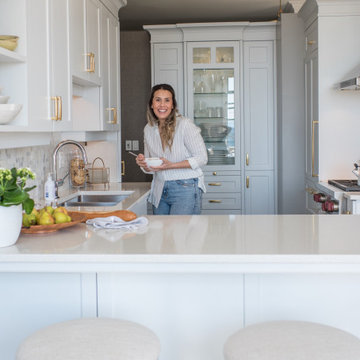
Small transitional galley open plan kitchen in Vancouver with an undermount sink, shaker cabinets, white cabinets, quartz benchtops, white splashback, marble splashback, panelled appliances, concrete floors, a peninsula, grey floor, white benchtop and vaulted.
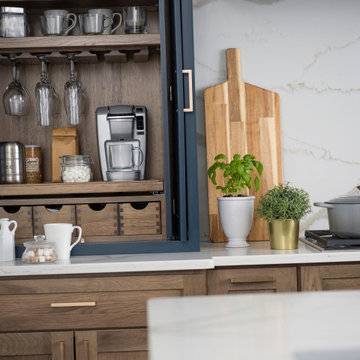
This modern farmhouse kitchen features a beautiful combination of Navy Blue painted and gray stained Hickory cabinets that’s sure to be an eye-catcher. The elegant “Morel” stain blends and harmonizes the natural Hickory wood grain while emphasizing the grain with a subtle gray tone that beautifully coordinated with the cool, deep blue paint.
The “Gale Force” SW 7605 blue paint from Sherwin-Williams is a stunning deep blue paint color that is sophisticated, fun, and creative. It’s a stunning statement-making color that’s sure to be a classic for years to come and represents the latest in color trends. It’s no surprise this beautiful navy blue has been a part of Dura Supreme’s Curated Color Collection for several years, making the top 6 colors for 2017 through 2020.
Beyond the beautiful exterior, there is so much well-thought-out storage and function behind each and every cabinet door. The two beautiful blue countertop towers that frame the modern wood hood and cooktop are two intricately designed larder cabinets built to meet the homeowner’s exact needs.
The larder cabinet on the left is designed as a beverage center with apothecary drawers designed for housing beverage stir sticks, sugar packets, creamers, and other misc. coffee and home bar supplies. A wine glass rack and shelves provides optimal storage for a full collection of glassware while a power supply in the back helps power coffee & espresso (machines, blenders, grinders and other small appliances that could be used for daily beverage creations. The roll-out shelf makes it easier to fill clean and operate each appliance while also making it easy to put away. Pocket doors tuck out of the way and into the cabinet so you can easily leave open for your household or guests to access, but easily shut the cabinet doors and conceal when you’re ready to tidy up.
Beneath the beverage center larder is a drawer designed with 2 layers of multi-tasking storage for utensils and additional beverage supplies storage with space for tea packets, and a full drawer of K-Cup storage. The cabinet below uses powered roll-out shelves to create the perfect breakfast center with power for a toaster and divided storage to organize all the daily fixings and pantry items the household needs for their morning routine.
On the right, the second larder is the ultimate hub and center for the homeowner’s baking tasks. A wide roll-out shelf helps store heavy small appliances like a KitchenAid Mixer while making them easy to use, clean, and put away. Shelves and a set of apothecary drawers help house an assortment of baking tools, ingredients, mixing bowls and cookbooks. Beneath the counter a drawer and a set of roll-out shelves in various heights provides more easy access storage for pantry items, misc. baking accessories, rolling pins, mixing bowls, and more.
The kitchen island provides a large worktop, seating for 3-4 guests, and even more storage! The back of the island includes an appliance lift cabinet used for a sewing machine for the homeowner’s beloved hobby, a deep drawer built for organizing a full collection of dishware, a waste recycling bin, and more!
All and all this kitchen is as functional as it is beautiful!
Request a FREE Dura Supreme Brochure Packet:
http://www.durasupreme.com/request-brochure
Find a Dura Supreme Showroom near you at:
https://www.durasupreme.com/find-a-showroom/

This is an example of a large modern u-shaped eat-in kitchen in New York with a single-bowl sink, recessed-panel cabinets, white cabinets, granite benchtops, white splashback, porcelain splashback, stainless steel appliances, vinyl floors, grey floor, grey benchtop, vaulted and a peninsula.

Photo of a mid-sized modern galley open plan kitchen in Barcelona with an integrated sink, shaker cabinets, stainless steel cabinets, laminate benchtops, beige splashback, stainless steel appliances, concrete floors, with island, grey floor, beige benchtop and vaulted.
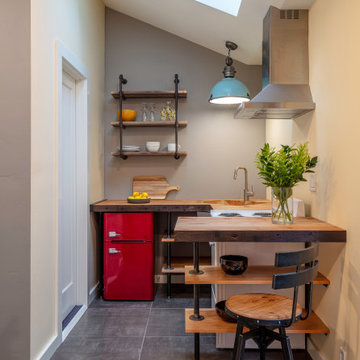
Photo of a small industrial u-shaped open plan kitchen in San Francisco with open cabinets, wood benchtops, brown benchtop, an undermount sink, coloured appliances, grey floor, vaulted and a peninsula.
Kitchen with Grey Floor and Vaulted Design Ideas
7