Kitchen with Grey Floor and Vaulted Design Ideas
Refine by:
Budget
Sort by:Popular Today
81 - 100 of 2,038 photos
Item 1 of 3
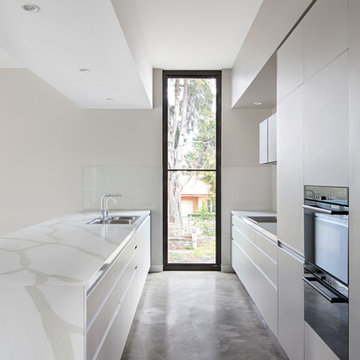
contemporary kitchen
Design ideas for a mid-sized modern galley open plan kitchen in Melbourne with dark wood cabinets, marble benchtops, grey splashback, glass sheet splashback, concrete floors, with island, grey floor, white benchtop and vaulted.
Design ideas for a mid-sized modern galley open plan kitchen in Melbourne with dark wood cabinets, marble benchtops, grey splashback, glass sheet splashback, concrete floors, with island, grey floor, white benchtop and vaulted.
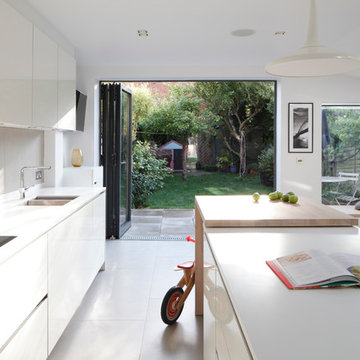
Durham Road is our minimal and contemporary extension and renovation of a Victorian house in East Finchley, North London.
Custom joinery hides away all the typical kitchen necessities, and an all-glass box seat will allow the owners to enjoy their garden even when the weather isn’t on their side.
Despite a relatively tight budget we successfully managed to find resources for high-quality materials and finishes, underfloor heating, a custom kitchen, Domus tiles, and the modern oriel window by one finest glassworkers in town.
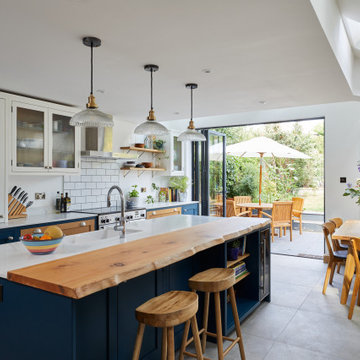
This beautiful light filled space was designed with a busy growing family in mind. For example -the bench seating by the dining table has lots of storage for the kids toys and play equipment nice and close to the garden. There is a large pantry, a breakfast cupboard, nice deep pan drawers and peg boards to help organise crockery. The island houses a large double butler sink, dishwasher, recycling bin, wine chiller, bookshelf and a large breakfast bar capped with a gorgeous piece of London Elm rescued from storm damage. The client has some beautiful house plants and the live edge on this piece of elm adds another organic element to this room and helps bring the outside in. Just a beautiful functional space.

Design ideas for a large country galley eat-in kitchen in Other with a drop-in sink, flat-panel cabinets, black cabinets, granite benchtops, multi-coloured splashback, glass sheet splashback, black appliances, concrete floors, with island, grey floor, black benchtop and vaulted.
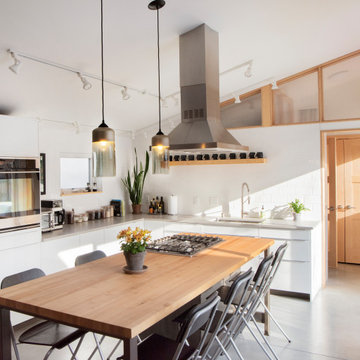
Parallel Canister in Champaign Metal Finish and Crystal Glass
Photo of a contemporary l-shaped kitchen in Minneapolis with an undermount sink, flat-panel cabinets, white cabinets, white splashback, stainless steel appliances, concrete floors, grey floor, grey benchtop and vaulted.
Photo of a contemporary l-shaped kitchen in Minneapolis with an undermount sink, flat-panel cabinets, white cabinets, white splashback, stainless steel appliances, concrete floors, grey floor, grey benchtop and vaulted.

We are delighted to share this stunning kitchen with you. Often with simple design comes complicated processes. Careful consideration was paid when picking out the material for this project. From the outset we knew the oak had to be vintage and have lots of character and age. This is beautiful balanced with the new and natural rubber forbo doors. This kitchen is up there with our all time favourites. We love a challenge.
MATERIALS- Vintage oak drawers / Iron Forbo on valchromat doors / concrete quartz work tops / black valchromat cabinets.
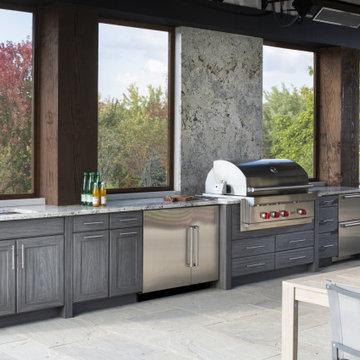
Screens were built into the design in order to allow the homeowners to enjoy the freshness of the outdoors, while avoiding any leaves or bugs!
Photo of a mid-sized country single-wall eat-in kitchen in Minneapolis with an undermount sink, shaker cabinets, grey cabinets, granite benchtops, multi-coloured splashback, stainless steel appliances, no island, grey floor, multi-coloured benchtop and vaulted.
Photo of a mid-sized country single-wall eat-in kitchen in Minneapolis with an undermount sink, shaker cabinets, grey cabinets, granite benchtops, multi-coloured splashback, stainless steel appliances, no island, grey floor, multi-coloured benchtop and vaulted.
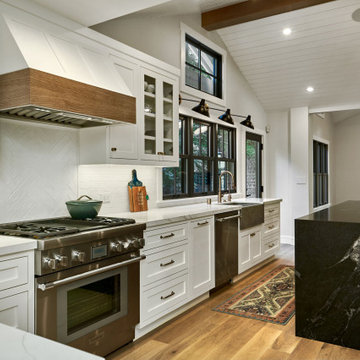
Photo of a large transitional u-shaped open plan kitchen in San Francisco with a farmhouse sink, beaded inset cabinets, white cabinets, quartzite benchtops, white splashback, ceramic splashback, panelled appliances, light hardwood floors, with island, grey floor, white benchtop and vaulted.
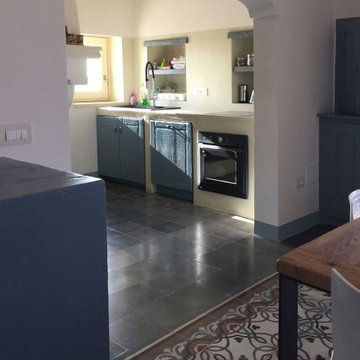
Mediterranean galley eat-in kitchen in Bari with a drop-in sink, concrete benchtops, beige splashback, black appliances, cement tiles, beige benchtop, vaulted, raised-panel cabinets, blue cabinets and grey floor.
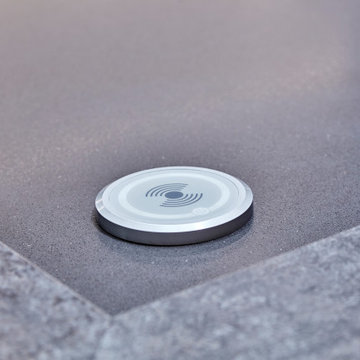
This open plan kitchen is a mix of Anthracite Grey & Platinum Light Grey in a matt finish. This handle-less kitchen is a very contemporary design. The Ovens are Siemens StudioLine Black steel, the hob is a 2in1 Miele downdraft extractor which works well on the island.
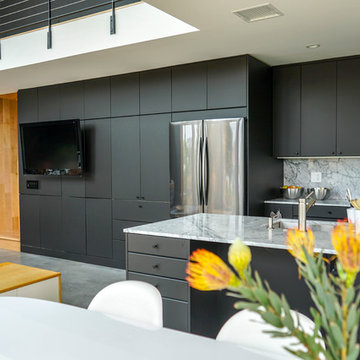
The Kitchen and storage area in this ADU is complete and complimented by using flat black storage space stainless steel fixtures. And with light colored counter tops, it provides a positive, uplifting feel.

Inspiration for a mid-sized modern l-shaped open plan kitchen in San Francisco with an undermount sink, flat-panel cabinets, medium wood cabinets, quartz benchtops, white splashback, marble splashback, stainless steel appliances, porcelain floors, with island, grey floor, grey benchtop and vaulted.
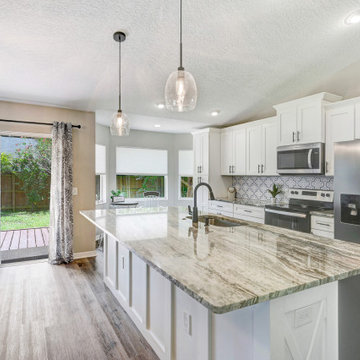
Renovated kitchen with white shaker wall and base cabinets finished with Terra Bianca granite countertops. Accented with faux tile backsplash and stainless steel appliances. Two tone island brings in the farmhouse feel with board and batten trim. Luxury vinyl plank flooring throughout in brown and gray tones to pull it all together.
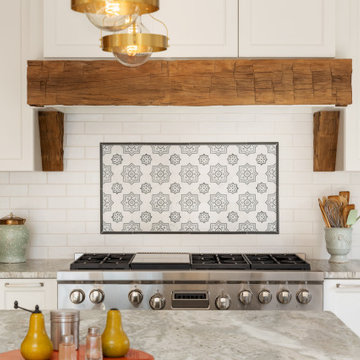
An antique barn beam is used for the mantle and corbels for the custom hood. Custom black and white printed marble tiles accent the range wall.
This is an example of a large country l-shaped eat-in kitchen in New York with an undermount sink, recessed-panel cabinets, white cabinets, quartzite benchtops, white splashback, subway tile splashback, stainless steel appliances, porcelain floors, with island, grey floor and vaulted.
This is an example of a large country l-shaped eat-in kitchen in New York with an undermount sink, recessed-panel cabinets, white cabinets, quartzite benchtops, white splashback, subway tile splashback, stainless steel appliances, porcelain floors, with island, grey floor and vaulted.
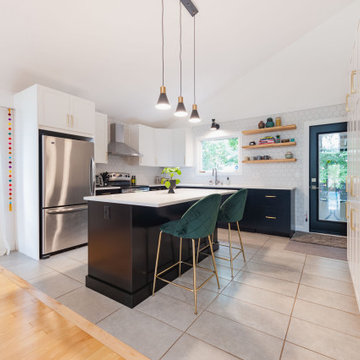
Open concept Black, white & gold contemporary style kitchen with island & hexagon backsplash.
Mid-sized contemporary l-shaped kitchen pantry in Ottawa with an undermount sink, shaker cabinets, black cabinets, quartz benchtops, white splashback, ceramic splashback, stainless steel appliances, porcelain floors, with island, grey floor, white benchtop and vaulted.
Mid-sized contemporary l-shaped kitchen pantry in Ottawa with an undermount sink, shaker cabinets, black cabinets, quartz benchtops, white splashback, ceramic splashback, stainless steel appliances, porcelain floors, with island, grey floor, white benchtop and vaulted.
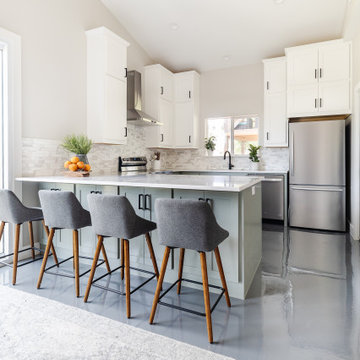
A young family with children purchased a home on 2 acres that came with a large open detached garage. The space was a blank slate inside and the family decided to turn it into living quarters for guests! Our Plano, TX remodeling company was just the right fit to renovate this 1500 sf barn into a great living space. Sarah Harper of h Designs was chosen to draw out the details of this garage renovation. Appearing like a red barn on the outside, the inside was remodeled to include a home office, large living area with roll up garage door to the outside patio, 2 bedrooms, an eat in kitchen, and full bathroom. New large windows in every room and sliding glass doors bring the outside in.
The versatile living room has a large area for seating, a staircase to walk in storage upstairs and doors that can be closed. renovation included stained concrete floors throughout the living and bedroom spaces. A large mud-room area with built-in hooks and shelves is the foyer to the home office. The kitchen is fully functional with Samsung range, full size refrigerator, pantry, countertop seating and room for a dining table. Custom cabinets from Latham Millwork are the perfect foundation for Cambria Quartz Weybourne countertops. The sage green accents give this space life and sliding glass doors allow for oodles of natural light. The full bath is decked out with a large shower and vanity and a smart toilet. Luxart fixtures and shower system give this bathroom an upgraded feel. Mosaic tile in grey gives the floor a neutral look. There’s a custom-built bunk room for the kids with 4 twin beds for sleepovers. And another bedroom large enough for a double bed and double closet storage. This custom remodel in Dallas, TX is just what our clients asked for.
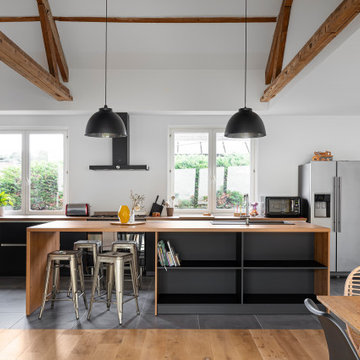
@Florian Peallat
Inspiration for a contemporary l-shaped open plan kitchen in Lyon with a drop-in sink, flat-panel cabinets, black cabinets, wood benchtops, stainless steel appliances, with island, grey floor, brown benchtop, exposed beam and vaulted.
Inspiration for a contemporary l-shaped open plan kitchen in Lyon with a drop-in sink, flat-panel cabinets, black cabinets, wood benchtops, stainless steel appliances, with island, grey floor, brown benchtop, exposed beam and vaulted.

Removing the existing kitchen walls made the space feel larger and gave us opportunities to move around the work triangle for better flow in the kitchen.

Small contemporary l-shaped eat-in kitchen in Denver with a farmhouse sink, shaker cabinets, white cabinets, wood benchtops, white splashback, stone tile splashback, stainless steel appliances, concrete floors, with island, grey floor, brown benchtop and vaulted.
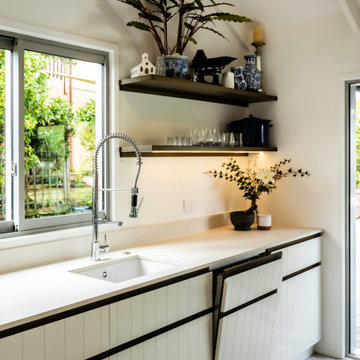
This is an example of a mid-sized eclectic galley eat-in kitchen in Auckland with an undermount sink, solid surface benchtops, brown splashback, engineered quartz splashback, black appliances, laminate floors, with island, grey floor, brown benchtop and vaulted.
Kitchen with Grey Floor and Vaulted Design Ideas
5