Kitchen with Grey Splashback and Brown Benchtop Design Ideas
Refine by:
Budget
Sort by:Popular Today
161 - 180 of 2,196 photos
Item 1 of 3
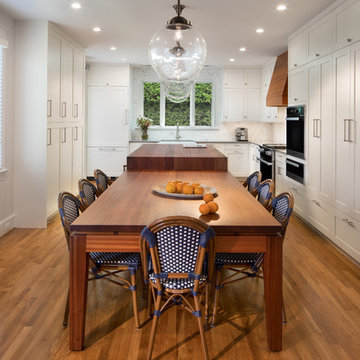
Inspiration for a large transitional u-shaped eat-in kitchen in DC Metro with white cabinets, wood benchtops, grey splashback, stone tile splashback, panelled appliances, with island, brown floor, shaker cabinets, medium hardwood floors and brown benchtop.
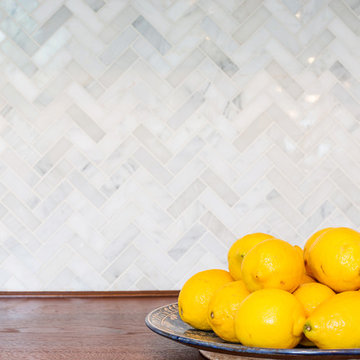
3 locations to service all your tile needs. Art tiles, unusual ceramics, glass, stone and terracottas- quality products and service.
Mid-sized contemporary open plan kitchen in Los Angeles with glass-front cabinets, white cabinets, wood benchtops, grey splashback, ceramic splashback, panelled appliances, dark hardwood floors, brown floor and brown benchtop.
Mid-sized contemporary open plan kitchen in Los Angeles with glass-front cabinets, white cabinets, wood benchtops, grey splashback, ceramic splashback, panelled appliances, dark hardwood floors, brown floor and brown benchtop.
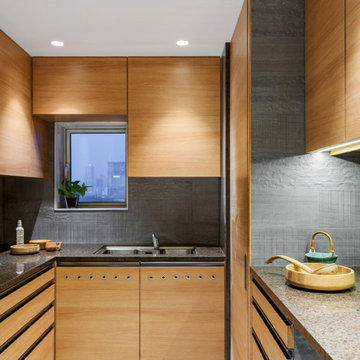
Inspiration for a contemporary u-shaped kitchen in Mumbai with an undermount sink, flat-panel cabinets, light wood cabinets, grey splashback, multi-coloured floor and brown benchtop.
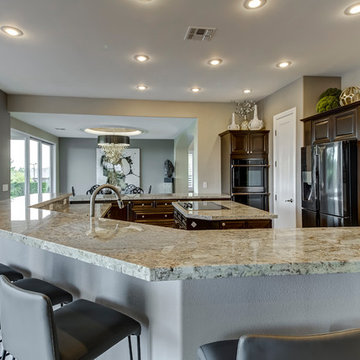
Inspiration for a large transitional u-shaped eat-in kitchen in Las Vegas with a double-bowl sink, raised-panel cabinets, dark wood cabinets, granite benchtops, grey splashback, stone slab splashback, stainless steel appliances, marble floors, with island, beige floor and brown benchtop.
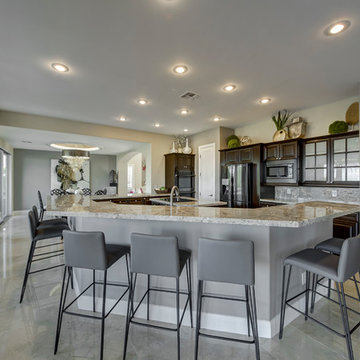
This is an example of a large transitional u-shaped eat-in kitchen in Las Vegas with raised-panel cabinets, dark wood cabinets, granite benchtops, grey splashback, stainless steel appliances, marble floors, with island, beige floor, brown benchtop, a double-bowl sink and stone slab splashback.
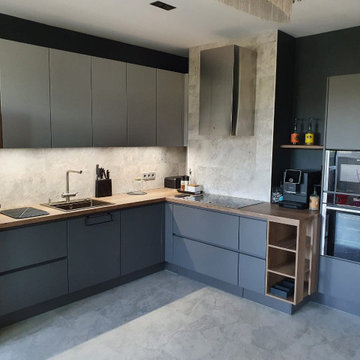
This is an example of a mid-sized contemporary l-shaped open plan kitchen in Other with a drop-in sink, flat-panel cabinets, blue cabinets, laminate benchtops, grey splashback, porcelain splashback, black appliances, porcelain floors, no island, grey floor and brown benchtop.
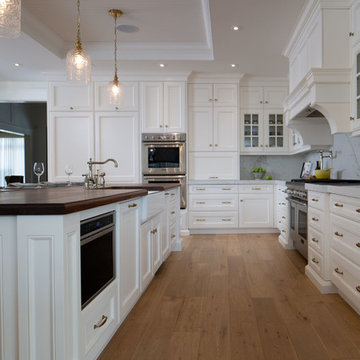
This kitchen is strikingly bright and airy with white cabinetry, a white island, and white stools, while maintaining its warmth with the gentle, medium stains on the wood floor and countertop, and bronze hardware. It is perfectly designed for day-to-day functionality with ample counter space, and a spacious, integrated dining area for 5, while being ready to entertain at a moment’s notice, with a built-in TV & fireplace, double-ovens, and a deep farmhouse sink. Cabinetry fitted with glass-insert cabinet doors and a significant amount of storage space complete this versatile and stunning environment – but the secret, hidden charm of this space? A two-sided fireplace that opens up into both the kitchen and the living room, beautifully connecting the two areas with fluid design.
PC: Fred Huntsberger
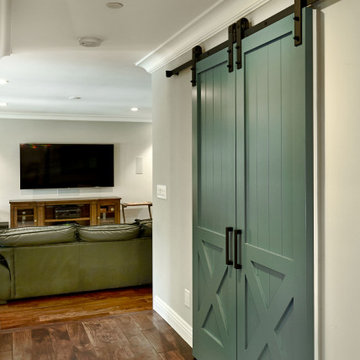
Inspiration for a small transitional u-shaped kitchen pantry in San Francisco with white cabinets, dark hardwood floors, brown floor, recessed-panel cabinets, wood benchtops, brown benchtop and grey splashback.
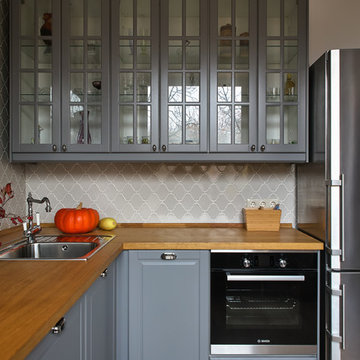
Двухкомнатная квартира в сталинском доме для пожилой женщины.
This is an example of a transitional l-shaped separate kitchen in Moscow with a drop-in sink, raised-panel cabinets, grey cabinets, wood benchtops, grey splashback, black appliances, light hardwood floors, no island, beige floor and brown benchtop.
This is an example of a transitional l-shaped separate kitchen in Moscow with a drop-in sink, raised-panel cabinets, grey cabinets, wood benchtops, grey splashback, black appliances, light hardwood floors, no island, beige floor and brown benchtop.

Кухня от Артис мебель, для женщины декоратора.
Design ideas for a contemporary l-shaped eat-in kitchen in Moscow with a drop-in sink, flat-panel cabinets, wood benchtops, grey splashback, black appliances, medium hardwood floors, a peninsula, brown floor, brown benchtop and green cabinets.
Design ideas for a contemporary l-shaped eat-in kitchen in Moscow with a drop-in sink, flat-panel cabinets, wood benchtops, grey splashback, black appliances, medium hardwood floors, a peninsula, brown floor, brown benchtop and green cabinets.
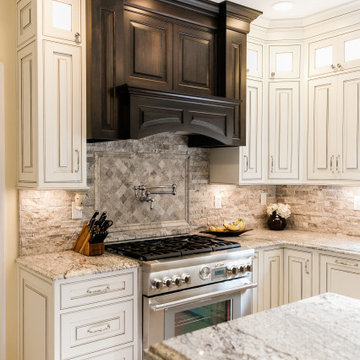
This is an example of a large traditional l-shaped separate kitchen in Other with a farmhouse sink, beaded inset cabinets, white cabinets, granite benchtops, grey splashback, stone tile splashback, stainless steel appliances, terra-cotta floors, with island, beige floor and brown benchtop.
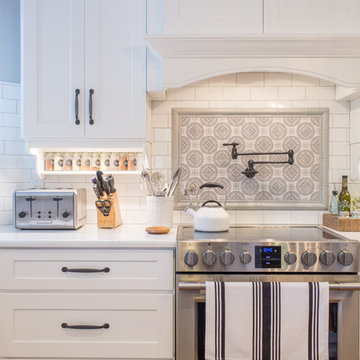
Photo Credit: Brandi Image Photography
Our Modern Farmhouse Style reflects in our own personal kitchen and working showroom. The warmth of the Walnut Butcher Block sets the scene for gathering and also for long baking sessions. The Silestone Quartz countertop around the perimeter makes it for easy clean up - especially around the range area. That heavy cooking zone features a custom PPKD built wood hood with all the detailing in the crown molding. The glass hutch serves as a perfect every day dish cabinet, while glass on the range wall also helps to lighten up the heavy load. The Farmhouse sink provides a beautiful clean-up station with the bridge faucet to add beauty and tradition. The purifier is strategically set up near the coffee station for early morning risers. The refrigerator is built into an old walkway that was under-used and it provides the perfect spot to house a hard working appliance. The dishwasher is paneled and tucked away beside the sink while the double pull-out trash is also camoflauged adjacent to the sink.
We welcome you to make your Design Consult Appointment today so you can come and see the beauty, quality, and special touches we will put in your home, as we did with ours.
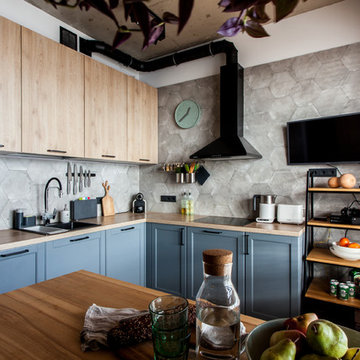
Photo of a contemporary l-shaped eat-in kitchen in Moscow with a drop-in sink, shaker cabinets, blue cabinets, wood benchtops, grey splashback, cement tile splashback, black appliances and brown benchtop.
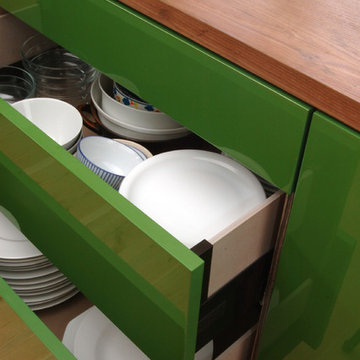
sabine berthold fotografie, münchen
Mid-sized contemporary single-wall open plan kitchen in Other with flat-panel cabinets, green cabinets, wood benchtops, grey splashback, stainless steel appliances, light hardwood floors, no island, brown floor and brown benchtop.
Mid-sized contemporary single-wall open plan kitchen in Other with flat-panel cabinets, green cabinets, wood benchtops, grey splashback, stainless steel appliances, light hardwood floors, no island, brown floor and brown benchtop.
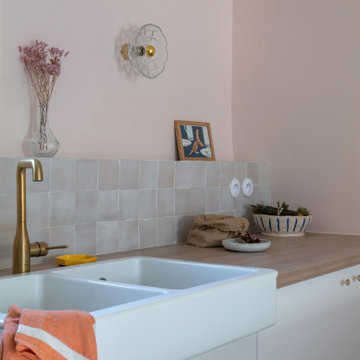
La rénovation de cette maison a été conçue par l'architecte @VictoriaDouyère et réalisée par notre équipe.
Cette maison de 103 m2 achetée dans son jus avait besoin d'être rénovée pour repenser les volumes et la mettre au goût de nos clients. Les verrières cintrées en chêne permettent d'ouvrir visuellement l'entrée sur le séjour sans la décloisonner entièrement.
L'espace cuisine se situant au sous-sol, nous avons décaissé le sol coté cuisine pour gagner en hauteur sous plafond. Pour cette pièce, nous avons privilégié des matériaux aux coloris clairs pour un rendu lumineux.
Dans le séjour, notre menuisier a réalisé une bibliothèque/bureau sur mesure en bois aussi esthétique que fonctionnelle.
Le résultat ? Une maison aux tons doux avec une touche rétro !
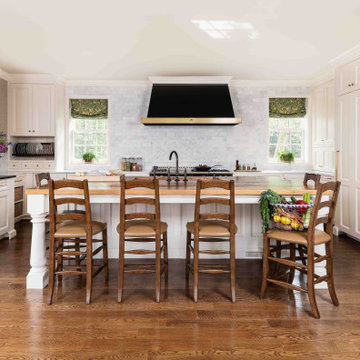
Inspiration for a traditional kitchen in DC Metro with an undermount sink, raised-panel cabinets, white cabinets, wood benchtops, grey splashback, panelled appliances, medium hardwood floors, with island, brown floor and brown benchtop.
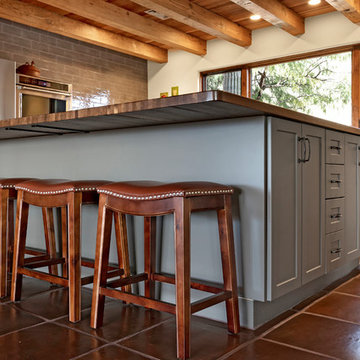
PC: Shane Baker Studios
Inspiration for a large u-shaped eat-in kitchen in Phoenix with a farmhouse sink, shaker cabinets, grey cabinets, wood benchtops, grey splashback, brick splashback, stainless steel appliances, terra-cotta floors, with island, brown floor and brown benchtop.
Inspiration for a large u-shaped eat-in kitchen in Phoenix with a farmhouse sink, shaker cabinets, grey cabinets, wood benchtops, grey splashback, brick splashback, stainless steel appliances, terra-cotta floors, with island, brown floor and brown benchtop.
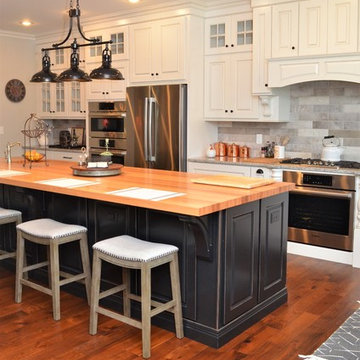
Wall Cabinets
Cabinet Brand: Haas Signature Collection
Wood Species: Maple
Cabinet Finish: Bistro
Door Style: Dover
Countertop: Granite
Island
Cabinet Brand: Haas Signature Collection
Wood Species: Maple
Cabinet Finish: Black
Door Style: Dover
Countertop: Oak John Boos Butcherblock, Red Appalachian color, Eased edge
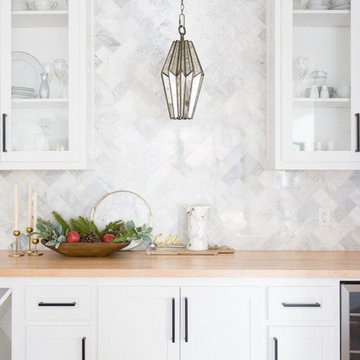
Inspiration for a mid-sized transitional l-shaped eat-in kitchen in Columbus with a farmhouse sink, recessed-panel cabinets, white cabinets, wood benchtops, grey splashback, stone tile splashback, stainless steel appliances, dark hardwood floors, brown floor and brown benchtop.
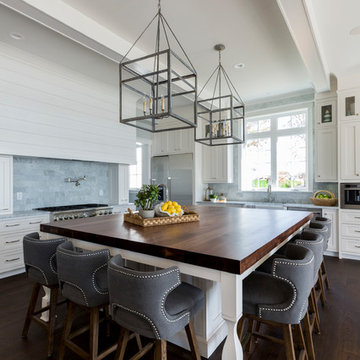
Jim Schmidt
Inspiration for a large beach style l-shaped kitchen in Charlotte with an undermount sink, shaker cabinets, white cabinets, wood benchtops, grey splashback, stainless steel appliances, medium hardwood floors, with island, brown floor and brown benchtop.
Inspiration for a large beach style l-shaped kitchen in Charlotte with an undermount sink, shaker cabinets, white cabinets, wood benchtops, grey splashback, stainless steel appliances, medium hardwood floors, with island, brown floor and brown benchtop.
Kitchen with Grey Splashback and Brown Benchtop Design Ideas
9