Kitchen with Grey Splashback and Engineered Quartz Splashback Design Ideas
Refine by:
Budget
Sort by:Popular Today
121 - 140 of 2,504 photos
Item 1 of 3
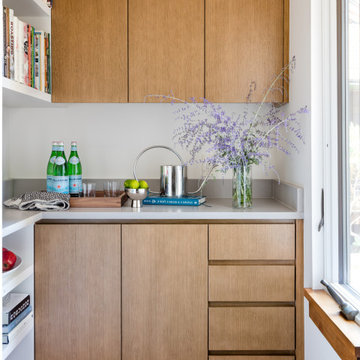
Design ideas for a mid-sized modern kitchen in Seattle with flat-panel cabinets, brown cabinets, quartz benchtops, grey splashback, engineered quartz splashback, stainless steel appliances, white benchtop, bamboo floors, no island and brown floor.
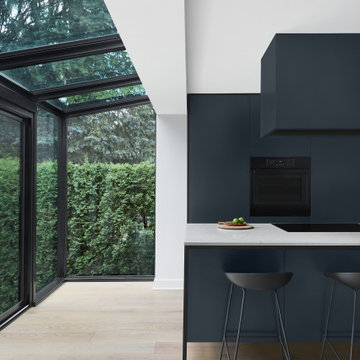
An open concept was among the priorities for the renovation of this split-level St Lambert home. The interiors were stripped, walls removed and windows condemned. The new floor plan created generous sized living spaces that are complemented by low profile and minimal furnishings.
The kitchen is a bold statement featuring deep navy matte cabinetry and soft grey quartz counters. The 14’ island was designed to resemble a piece of furniture and is the perfect spot to enjoy a morning coffee or entertain large gatherings. Practical storage needs are accommodated in full height towers with flat panel doors. The modern design of the solarium creates a panoramic view to the lower patio and swimming pool.
The challenge to incorporate storage in the adjacent living room was solved by juxtaposing the dramatic dark kitchen millwork with white built-ins and open wood shelving.
The tiny 25sf master ensuite includes a custom quartz vanity with an integrated double sink.
Neutral and organic materials maintain a pure and calm atmosphere.

This is an example of a mid-sized country l-shaped separate kitchen in Milwaukee with a farmhouse sink, shaker cabinets, green cabinets, quartz benchtops, grey splashback, engineered quartz splashback, black appliances, brick floors, with island, brown floor, grey benchtop and exposed beam.
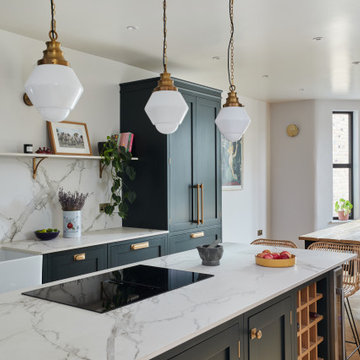
This Dekton Aura worktop has a matt finish. It means the grain is more visible than if it were polished because of no reflections. A very practical worktop which is extremely durable.
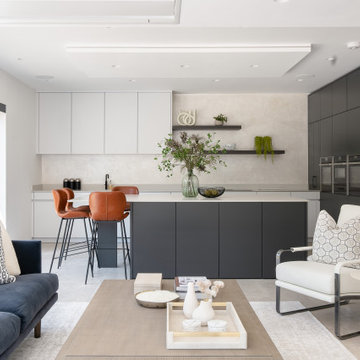
This project is a beautiful example of stylish open plan living. Featuring tall cabinetry in Classic FF Carbon Grey paired with Advance Classic FF Merino on the base cabinets. The Silestone worktop in Dessert Silver has a suede finish with a 20mm shark-nose edging detail. The open shelving in Mountain Robina completes the contemporary monochrome look.

Island with custom undersink u-shaped pullout drawer and flush toekick trim
Design ideas for a mid-sized transitional u-shaped eat-in kitchen in Jacksonville with a farmhouse sink, recessed-panel cabinets, white cabinets, quartzite benchtops, grey splashback, engineered quartz splashback, stainless steel appliances, medium hardwood floors, with island, brown floor and grey benchtop.
Design ideas for a mid-sized transitional u-shaped eat-in kitchen in Jacksonville with a farmhouse sink, recessed-panel cabinets, white cabinets, quartzite benchtops, grey splashback, engineered quartz splashback, stainless steel appliances, medium hardwood floors, with island, brown floor and grey benchtop.
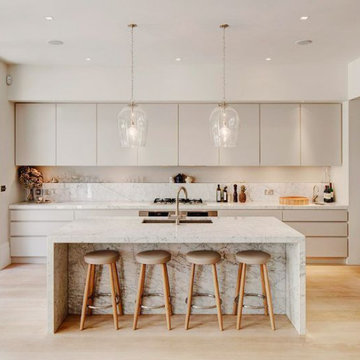
Mid-sized modern u-shaped kitchen pantry in Other with an undermount sink, recessed-panel cabinets, grey cabinets, quartz benchtops, grey splashback, engineered quartz splashback, stainless steel appliances, light hardwood floors, with island, brown floor and grey benchtop.

Linear Kitchen open to Living Room.
Design ideas for a mid-sized scandinavian galley eat-in kitchen in San Francisco with a single-bowl sink, flat-panel cabinets, brown cabinets, quartzite benchtops, grey splashback, engineered quartz splashback, panelled appliances, light hardwood floors, with island, brown floor and grey benchtop.
Design ideas for a mid-sized scandinavian galley eat-in kitchen in San Francisco with a single-bowl sink, flat-panel cabinets, brown cabinets, quartzite benchtops, grey splashback, engineered quartz splashback, panelled appliances, light hardwood floors, with island, brown floor and grey benchtop.
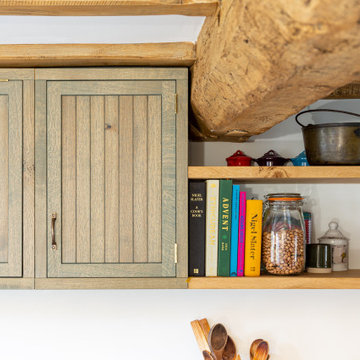
The Harris Kitchen uses our slatted cabinet design which draws on contemporary shaker and vernacular country but with a modern rustic feel. This design lends itself beautifully to both freestanding or fitted furniture and can be used to make a wide range of freestanding pieces such as larders, dressers and islands. This Kitchen is made from English Character Oak and custom finished with a translucent sage coloured Hard Wax Oil which we mixed in house, and has the effect of a subtle wash of colour without detracting from the character, tonal variations and warmth of the wood. This is a brilliant hardwearing, natural and breathable finish which is water and stain resistant, food safe and easy to maintain.
The slatted cabinet design was originally inspired by old vernacular freestanding kitchen furniture such as larders and meat safes with their simple construction and good airflow which helped store food and provisions in a healthy and safe way, vitally important before refrigeration. These attributes are still valuable today although rarely used in modern cabinetry, and the Slat Cabinet series does this with very narrow gaps between the slats in the doors and cabinet sides.
Emily & Greg commissioned this kitchen for their beautiful old thatched cottage in Warwickshire. The kitchen it was replacing was out dated, didn't use the space well and was not fitted sympathetically to the space with its old uneven walls and low beamed ceilings. A carefully considered cupboard and drawer layout ensured we maximised their storage space, increasing it from before, whilst opening out the space and making it feel less cramped.
The cabinets are made from Oak veneered birch and poplar core ply with solid oak frames, panels and doors. The main cabinet drawers are dovetailed and feature Pippy/Burr Oak fronts with Sycamore drawer boxes, whilst the two Larders have slatted Oak crate drawers for storage of vegetables and dry goods, along with spice racks shelving and automatic concealed led lights. The wall cabinets and shelves also have a continuous strip of dotless led lighting concealed under the front edge, providing soft light on the worktops.

White oak acts as a visual and tactile counterpoint to dark brick throughout the home.
Photo of a modern open plan kitchen in Salt Lake City with a single-bowl sink, flat-panel cabinets, light wood cabinets, quartz benchtops, grey splashback, engineered quartz splashback, panelled appliances, concrete floors, with island, grey floor, grey benchtop and wood.
Photo of a modern open plan kitchen in Salt Lake City with a single-bowl sink, flat-panel cabinets, light wood cabinets, quartz benchtops, grey splashback, engineered quartz splashback, panelled appliances, concrete floors, with island, grey floor, grey benchtop and wood.

Chrisp White Fenix Kitchen, with recessed Handle Profiles in Stainless Steel, paired with a clean and bright stone ash laminate
Mid-sized scandinavian u-shaped open plan kitchen in Atlanta with an undermount sink, flat-panel cabinets, white cabinets, laminate benchtops, grey splashback, engineered quartz splashback, stainless steel appliances, laminate floors, multiple islands, grey floor and grey benchtop.
Mid-sized scandinavian u-shaped open plan kitchen in Atlanta with an undermount sink, flat-panel cabinets, white cabinets, laminate benchtops, grey splashback, engineered quartz splashback, stainless steel appliances, laminate floors, multiple islands, grey floor and grey benchtop.
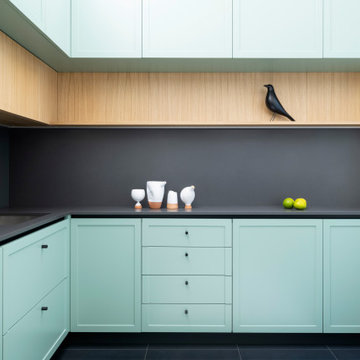
Foto: Federico Villa Studio
Inspiration for a mid-sized scandinavian l-shaped separate kitchen in Milan with an undermount sink, recessed-panel cabinets, green cabinets, quartz benchtops, grey splashback, engineered quartz splashback, stainless steel appliances, porcelain floors, no island, multi-coloured floor and grey benchtop.
Inspiration for a mid-sized scandinavian l-shaped separate kitchen in Milan with an undermount sink, recessed-panel cabinets, green cabinets, quartz benchtops, grey splashback, engineered quartz splashback, stainless steel appliances, porcelain floors, no island, multi-coloured floor and grey benchtop.
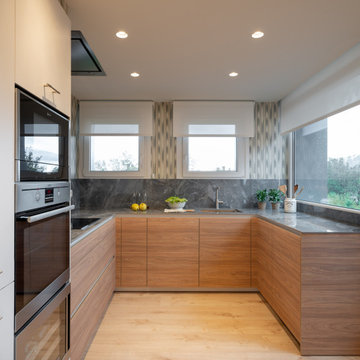
Reforma integral Sube Interiorismo www.subeinteriorismo.com
Biderbost Photo
Design ideas for a large contemporary l-shaped eat-in kitchen in Bilbao with an undermount sink, flat-panel cabinets, white cabinets, quartz benchtops, grey splashback, engineered quartz splashback, stainless steel appliances, laminate floors, no island, brown floor and grey benchtop.
Design ideas for a large contemporary l-shaped eat-in kitchen in Bilbao with an undermount sink, flat-panel cabinets, white cabinets, quartz benchtops, grey splashback, engineered quartz splashback, stainless steel appliances, laminate floors, no island, brown floor and grey benchtop.
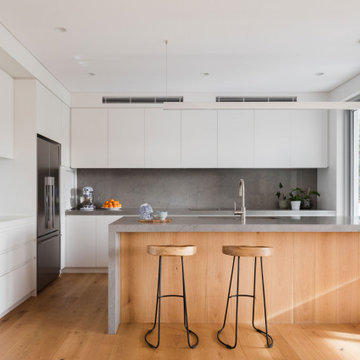
Photo of a large contemporary l-shaped open plan kitchen in Sydney with an undermount sink, white cabinets, quartz benchtops, grey splashback, engineered quartz splashback, stainless steel appliances, medium hardwood floors, with island, brown floor, grey benchtop and flat-panel cabinets.
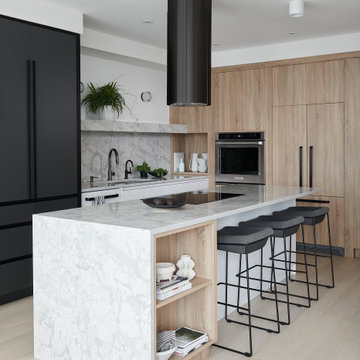
This is an example of a mid-sized contemporary eat-in kitchen in Toronto with a double-bowl sink, flat-panel cabinets, light wood cabinets, quartz benchtops, grey splashback, engineered quartz splashback, stainless steel appliances, light hardwood floors, with island, beige floor and grey benchtop.

Photo of a large contemporary galley eat-in kitchen in Paris with an undermount sink, white cabinets, quartzite benchtops, grey splashback, engineered quartz splashback, stainless steel appliances, ceramic floors, with island, grey floor and grey benchtop.
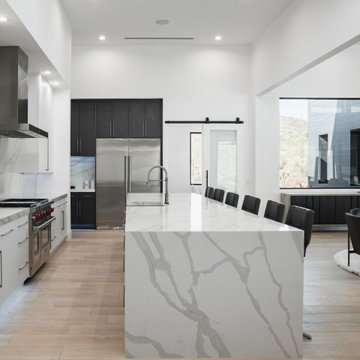
Design ideas for a large modern l-shaped open plan kitchen in Phoenix with an undermount sink, flat-panel cabinets, white cabinets, quartz benchtops, grey splashback, engineered quartz splashback, stainless steel appliances, light hardwood floors, with island, beige floor and grey benchtop.
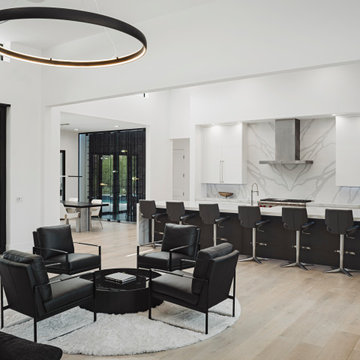
Photo of a large modern l-shaped open plan kitchen in Phoenix with an undermount sink, flat-panel cabinets, white cabinets, quartz benchtops, grey splashback, engineered quartz splashback, stainless steel appliances, light hardwood floors, with island, beige floor and grey benchtop.
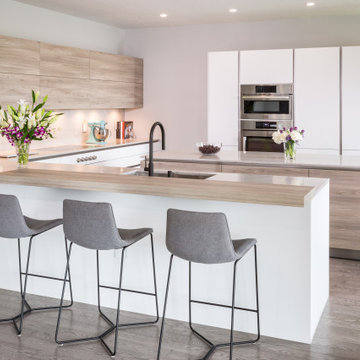
Chrisp White Fenix Kitchen, with recessed Handle Profiles in Stainless Steel, paired with a clean and bright stone ash laminate
This is an example of a mid-sized scandinavian u-shaped open plan kitchen in Atlanta with an undermount sink, flat-panel cabinets, white cabinets, laminate benchtops, grey splashback, engineered quartz splashback, stainless steel appliances, laminate floors, multiple islands, grey floor and grey benchtop.
This is an example of a mid-sized scandinavian u-shaped open plan kitchen in Atlanta with an undermount sink, flat-panel cabinets, white cabinets, laminate benchtops, grey splashback, engineered quartz splashback, stainless steel appliances, laminate floors, multiple islands, grey floor and grey benchtop.

This project is a beautiful example of stylish open plan living. Featuring tall cabinetry in Classic FF Carbon Grey paired with Advance Classic FF Merino on the base cabinets. The Silestone worktop in Dessert Silver has a suede finish with a 20mm shark-nose edging detail. The open shelving in Mountain Robina completes the contemporary monochrome look.
Kitchen with Grey Splashback and Engineered Quartz Splashback Design Ideas
7