Kitchen with Grey Splashback and Engineered Quartz Splashback Design Ideas
Refine by:
Budget
Sort by:Popular Today
141 - 160 of 2,504 photos
Item 1 of 3
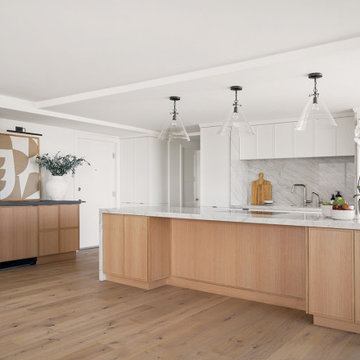
This is an example of a mid-sized scandinavian single-wall open plan kitchen in San Diego with an undermount sink, shaker cabinets, light wood cabinets, quartz benchtops, grey splashback, engineered quartz splashback, panelled appliances, light hardwood floors, with island and grey benchtop.
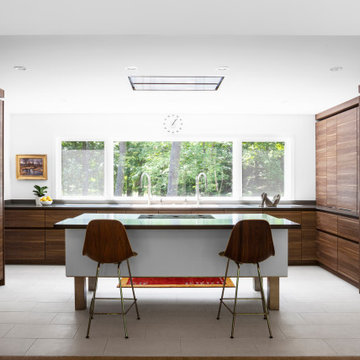
Kitchen + Island view from Dining - Bridge House - Fenneville, Michigan - Lake Michigan - HAUS | Architecture For Modern Lifestyles, Christopher Short, Indianapolis Architect, Marika Designs, Marika Klemm, Interior Designer - Tom Rigney, TR Builders - white large format floor tile, Leicht kitchen cabinets, Bekins Refrigerator, Miele Built-In Coffee Machine, Miele Refrigerator, Wolf Range, Bosch Dishwasher, Amana Ice-Maker, Sub-zero Refrigerator, Best-Cirrus Range Hood, Gallery Kitchen Sink, Caesarstone Tops, Floating Kitchen Island
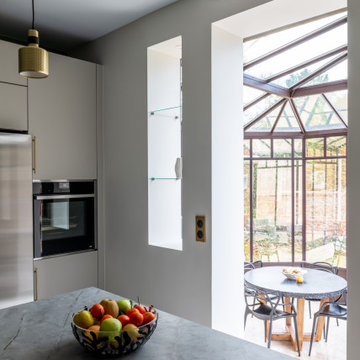
Large contemporary l-shaped open plan kitchen in Paris with an undermount sink, beaded inset cabinets, beige cabinets, quartzite benchtops, grey splashback, engineered quartz splashback, panelled appliances, marble floors, with island, white floor and grey benchtop.

Photo of a large contemporary single-wall open plan kitchen in Moscow with an undermount sink, flat-panel cabinets, grey cabinets, quartzite benchtops, grey splashback, engineered quartz splashback, stainless steel appliances, porcelain floors, with island, brown floor, grey benchtop and exposed beam.
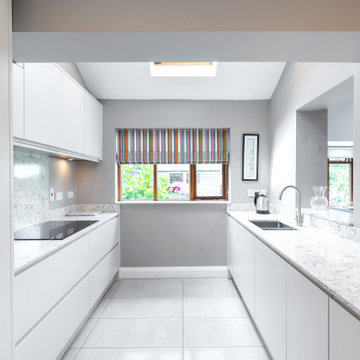
Contemporary kitchen designed by Conbu Interior Design. Handleless design with quartz worktop, porcelain floor tiles. Dividing wall removed between kitchen & dining area & door closed. Plumbing & electrics upgraded. LED recessed & pendant lights
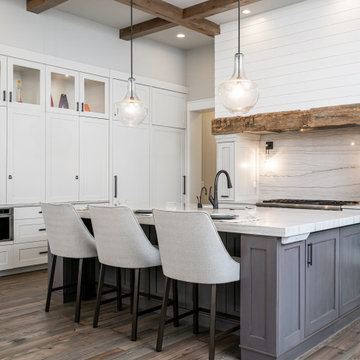
Photo of a transitional kitchen in Other with an undermount sink, shaker cabinets, white cabinets, quartz benchtops, grey splashback, engineered quartz splashback, panelled appliances, medium hardwood floors, with island, brown floor, multi-coloured benchtop, coffered and exposed beam.
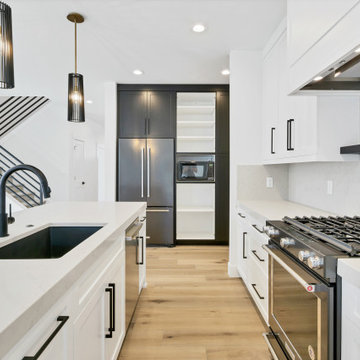
Mid-sized contemporary l-shaped eat-in kitchen in Portland with a drop-in sink, raised-panel cabinets, white cabinets, quartz benchtops, grey splashback, engineered quartz splashback, black appliances, light hardwood floors, with island, beige floor and grey benchtop.
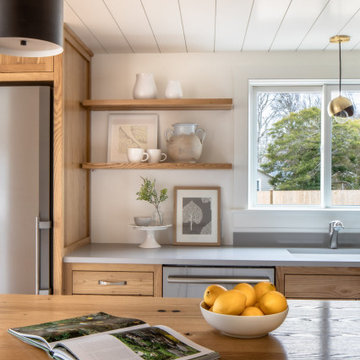
A closer look at our custom built chestnut Island top and cabinetry.
Design ideas for a large beach style l-shaped eat-in kitchen in Boston with shaker cabinets, medium hardwood floors, with island, brown floor, timber, an undermount sink, grey benchtop, quartz benchtops, grey splashback, engineered quartz splashback and stainless steel appliances.
Design ideas for a large beach style l-shaped eat-in kitchen in Boston with shaker cabinets, medium hardwood floors, with island, brown floor, timber, an undermount sink, grey benchtop, quartz benchtops, grey splashback, engineered quartz splashback and stainless steel appliances.
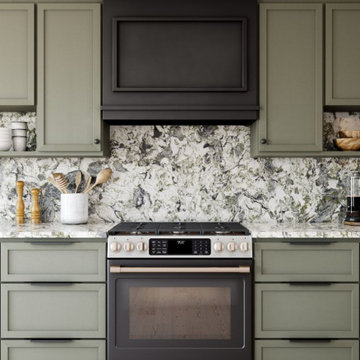
CAMBRIA QUARTZ SURFACE: Countertop & Full Height Backsplash
Like the royal forest of its name, Sherwood is a swirl of dark green canopies with gray shadows, black dots, and airy, light tan clearings.
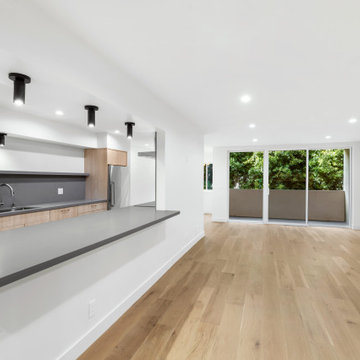
The kitchen opens to the living room and to a separate bar, both with quartz countertops and oak cabinet. The appliances are stainless steel and the light fixtures black metal.
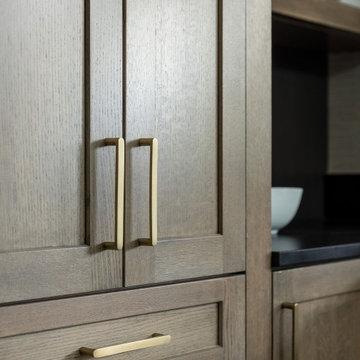
This elegant pantry wall features a hidden refrigerator, freezer, coffee bar, and smoothie station! A lot of thought and detail went into making sure that, when closed, the coffee bar and smoothie station looked like a full wall of pantry cabinets. The pocket door system had to be engineered onsite - I worked very closely with my installer prior to installation to ensure their function! For durability we used black granite on the interior countertop.

Кухня в белой отделке и отделке деревом с островом и обеденным столом.
Large scandinavian galley eat-in kitchen in Saint Petersburg with a single-bowl sink, flat-panel cabinets, white cabinets, solid surface benchtops, grey splashback, engineered quartz splashback, black appliances, medium hardwood floors, with island, brown floor, grey benchtop and vaulted.
Large scandinavian galley eat-in kitchen in Saint Petersburg with a single-bowl sink, flat-panel cabinets, white cabinets, solid surface benchtops, grey splashback, engineered quartz splashback, black appliances, medium hardwood floors, with island, brown floor, grey benchtop and vaulted.

This compact kitchen was carefully designed to make the space work hard for the clients. Our client wanted a highly functional kitchen. We came up with lots of ideas for the small kitchen storage to make every inch count.
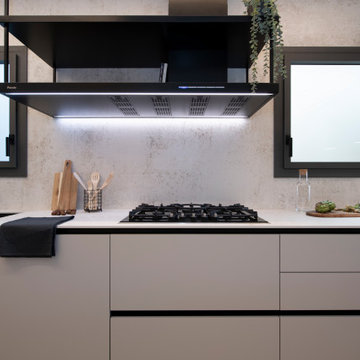
Mid-sized modern u-shaped open plan kitchen in Barcelona with a single-bowl sink, flat-panel cabinets, grey cabinets, quartz benchtops, grey splashback, engineered quartz splashback, black appliances, porcelain floors, a peninsula, beige floor and grey benchtop.
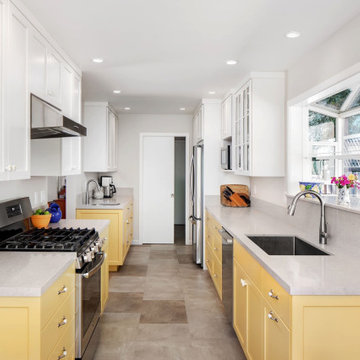
Photo of a small traditional galley eat-in kitchen with an undermount sink, shaker cabinets, yellow cabinets, quartz benchtops, grey splashback, engineered quartz splashback, stainless steel appliances, vinyl floors, no island, multi-coloured floor and grey benchtop.
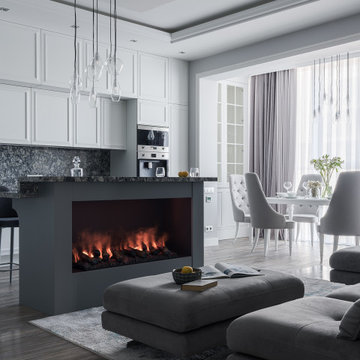
Кухонная зона в этом проекте достаточно масштабная - около 5 метров по длине.
Также нам повезло с ЖК ч точки зрения высоты потолков. С учётом опуска гипсокартона она составляет 3000мм. К рабочей зоне присоединяется остров, добавляя функциональную поверхность.
Ещё слева есть скрытый скруглённый шкаф, выкрашенный в цвет стены, там мы разместили хранение для банок-закаток?
Когда работаем над жилыми пространствами, придумываем каждую деталь
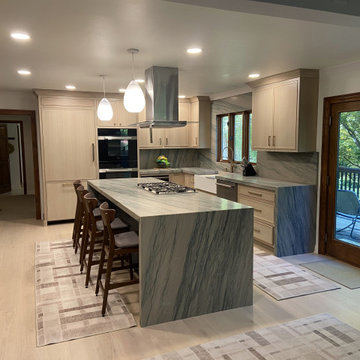
Large modern u-shaped open plan kitchen in Indianapolis with a farmhouse sink, flat-panel cabinets, light wood cabinets, quartz benchtops, grey splashback, engineered quartz splashback, panelled appliances, light hardwood floors, with island, beige floor and grey benchtop.
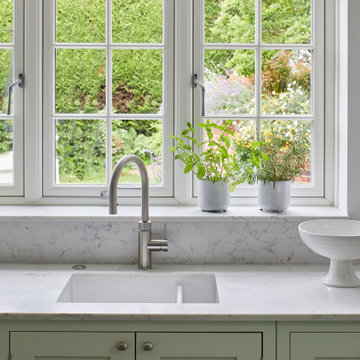
This serene kitchen has been hand painted in Farrow and Ball James White (No. 2010) and Cooking Apple green (No. 32) on the island. The storage has been maximised by the American style fridge freezer with a run of tall units housing the ovens and a gorgeous pantry. Worktops are in a Carrera effect quartz. Practical and light.
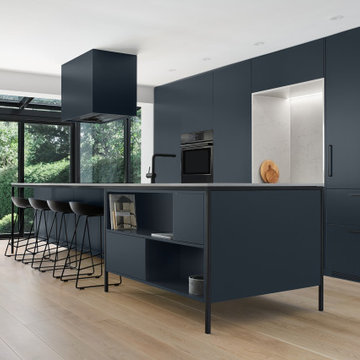
An open concept was among the priorities for the renovation of this split-level St Lambert home. The interiors were stripped, walls removed and windows condemned. The new floor plan created generous sized living spaces that are complemented by low profile and minimal furnishings.
The kitchen is a bold statement featuring deep navy matte cabinetry and soft grey quartz counters. The 14’ island was designed to resemble a piece of furniture and is the perfect spot to enjoy a morning coffee or entertain large gatherings. Practical storage needs are accommodated in full height towers with flat panel doors. The modern design of the solarium creates a panoramic view to the lower patio and swimming pool.
The challenge to incorporate storage in the adjacent living room was solved by juxtaposing the dramatic dark kitchen millwork with white built-ins and open wood shelving.
The tiny 25sf master ensuite includes a custom quartz vanity with an integrated double sink.
Neutral and organic materials maintain a pure and calm atmosphere.

This is an example of a mid-sized country l-shaped separate kitchen in Milwaukee with a farmhouse sink, shaker cabinets, green cabinets, quartz benchtops, grey splashback, engineered quartz splashback, black appliances, brick floors, with island, brown floor, grey benchtop and exposed beam.
Kitchen with Grey Splashback and Engineered Quartz Splashback Design Ideas
8