Kitchen with Grey Splashback and Mosaic Tile Splashback Design Ideas
Refine by:
Budget
Sort by:Popular Today
61 - 80 of 9,218 photos
Item 1 of 3
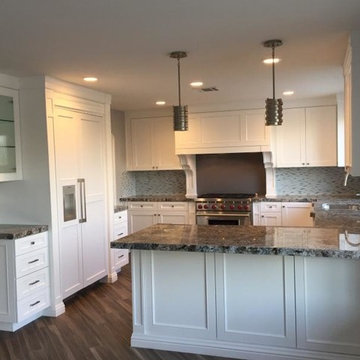
Mid-sized transitional u-shaped separate kitchen in Los Angeles with an undermount sink, shaker cabinets, white cabinets, granite benchtops, grey splashback, mosaic tile splashback, stainless steel appliances, dark hardwood floors, a peninsula and brown floor.
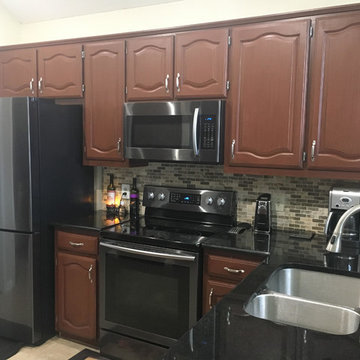
This is an example of a mid-sized traditional l-shaped open plan kitchen in Dallas with a double-bowl sink, shaker cabinets, brown cabinets, solid surface benchtops, grey splashback, mosaic tile splashback, stainless steel appliances, ceramic floors and a peninsula.
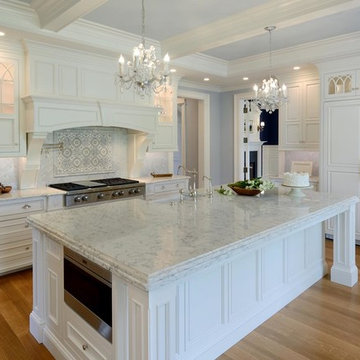
Photo of a large traditional l-shaped separate kitchen in Boston with a farmhouse sink, beaded inset cabinets, white cabinets, marble benchtops, grey splashback, mosaic tile splashback, panelled appliances, light hardwood floors, with island and brown floor.
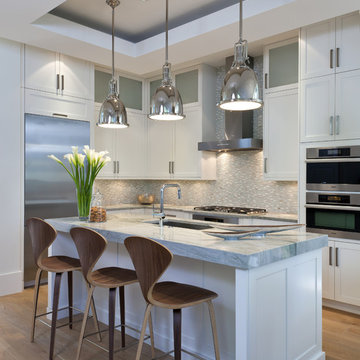
Lori Hamilton
Design ideas for a mid-sized transitional l-shaped kitchen in Miami with an undermount sink, shaker cabinets, white cabinets, grey splashback, mosaic tile splashback, stainless steel appliances, medium hardwood floors and with island.
Design ideas for a mid-sized transitional l-shaped kitchen in Miami with an undermount sink, shaker cabinets, white cabinets, grey splashback, mosaic tile splashback, stainless steel appliances, medium hardwood floors and with island.
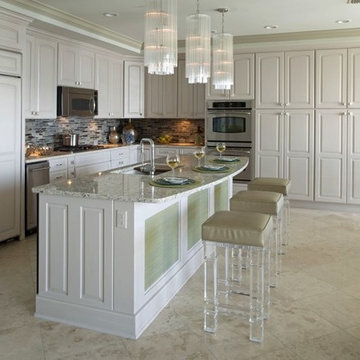
Kitchen
Design ideas for a large contemporary l-shaped open plan kitchen in Miami with an undermount sink, raised-panel cabinets, beige cabinets, recycled glass benchtops, grey splashback, mosaic tile splashback, stainless steel appliances and travertine floors.
Design ideas for a large contemporary l-shaped open plan kitchen in Miami with an undermount sink, raised-panel cabinets, beige cabinets, recycled glass benchtops, grey splashback, mosaic tile splashback, stainless steel appliances and travertine floors.
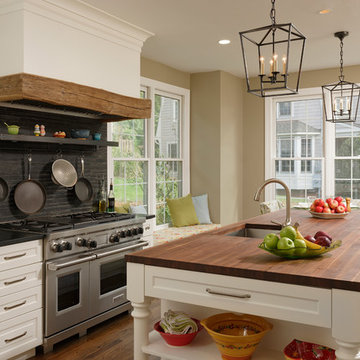
Cabin John, Maryland Traditional and Charming Kitchen Design by #SarahTurner4JenniferGilmer. Photography by Bob Narod. http://www.gilmerkitchens.com/

Classic white kitchen never goes out of style. This kitchen is a soft white grey with a touch of natural warmth with wood.
Inspiration for a large traditional galley eat-in kitchen in Ottawa with a double-bowl sink, shaker cabinets, white cabinets, quartz benchtops, grey splashback, mosaic tile splashback, stainless steel appliances, porcelain floors, a peninsula, beige floor, white benchtop and vaulted.
Inspiration for a large traditional galley eat-in kitchen in Ottawa with a double-bowl sink, shaker cabinets, white cabinets, quartz benchtops, grey splashback, mosaic tile splashback, stainless steel appliances, porcelain floors, a peninsula, beige floor, white benchtop and vaulted.

VISION AND NEEDS:
Our client came to us with a vision for their dream house for their growing family with three young children. This was their second attempt at getting the right design. The first time around, after working with an out-of-state online architect, they could not achieve the level of quality they wanted. McHugh delivered a home with higher quality design.
MCHUGH SOLUTION:
The Shingle/Dutch Colonial Design was our client's dream home style. Their priorities were to have a home office for both parents. Ample living space for kids and friends, along with outdoor space and a pool. Double sink bathroom for the kids and a master bedroom with bath for the parents. Despite being close a flood zone, clients could have a fully finished basement with 9ft ceilings and a full attic. Because of the higher water table, the first floor was considerably above grade. To soften the ascent of the front walkway, we designed planters around the stairs, leading up to the porch.

Full kitchen remodel, original layout was a U shape with a soffit ceiling and popcorn texture. we remodeled with a new kitchen with a island, added modern recess lights, removed popcorn texture, and install SPC 100% waterproof flooring.
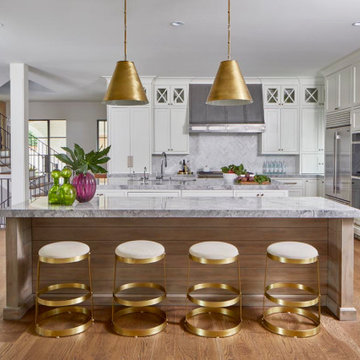
Transitional l-shaped kitchen in Atlanta with an undermount sink, shaker cabinets, white cabinets, grey splashback, mosaic tile splashback, stainless steel appliances, medium hardwood floors, multiple islands, brown floor and grey benchtop.
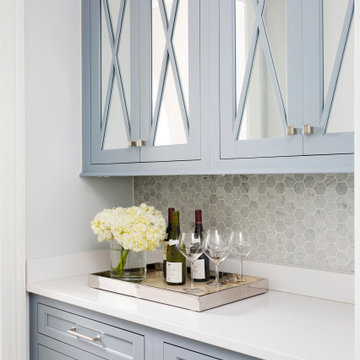
Large chef-style stainless steel stove in glamorous kitchen with two-toned cabinets
Photo by Stacy Zarin Goldberg Photography
This is an example of a large transitional l-shaped eat-in kitchen in DC Metro with an undermount sink, recessed-panel cabinets, blue cabinets, quartz benchtops, grey splashback, mosaic tile splashback, stainless steel appliances, dark hardwood floors, with island, brown floor and white benchtop.
This is an example of a large transitional l-shaped eat-in kitchen in DC Metro with an undermount sink, recessed-panel cabinets, blue cabinets, quartz benchtops, grey splashback, mosaic tile splashback, stainless steel appliances, dark hardwood floors, with island, brown floor and white benchtop.
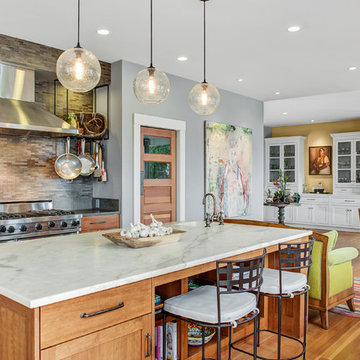
This is an example of a transitional galley kitchen in San Francisco with an undermount sink, shaker cabinets, medium wood cabinets, grey splashback, mosaic tile splashback, stainless steel appliances, medium hardwood floors, with island, brown floor and white benchtop.
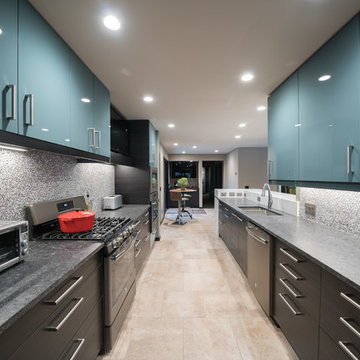
Remodel in Douglas, Michigan featuring a stunning kitchen with leathered steel granite countertops. A highlight of this kitchen is the heated quartz countertop detailed with leathered steel granite accents.
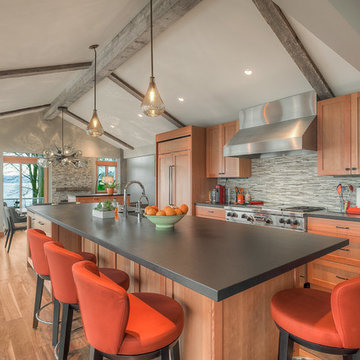
H2D transformed this Mercer Island home into a light filled place to enjoy family, friends and the outdoors. The waterfront home had sweeping views of the lake which were obstructed with the original chopped up floor plan. The goal for the renovation was to open up the main floor to create a great room feel between the sitting room, kitchen, dining and living spaces. A new kitchen was designed for the space with warm toned VG fir shaker style cabinets, reclaimed beamed ceiling, expansive island, and large accordion doors out to the deck. The kitchen and dining room are oriented to take advantage of the waterfront views. Other newly remodeled spaces on the main floor include: entry, mudroom, laundry, pantry, and powder. The remodel of the second floor consisted of combining the existing rooms to create a dedicated master suite with bedroom, large spa-like bathroom, and walk in closet.
Photo: Image Arts Photography
Design: H2D Architecture + Design
www.h2darchitects.com
Construction: Thomas Jacobson Construction
Interior Design: Gary Henderson Interiors
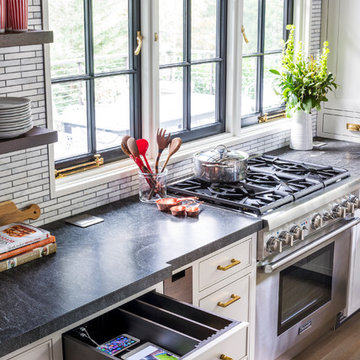
INTERNATIONAL AWARD WINNER. 2018 NKBA Design Competition Best Overall Kitchen. 2018 TIDA International USA Kitchen of the Year. 2018 Best Traditional Kitchen - Westchester Home Magazine design awards. The designer's own kitchen was gutted and renovated in 2017, with a focus on classic materials and thoughtful storage. The 1920s craftsman home has been in the family since 1940, and every effort was made to keep finishes and details true to the original construction. For sources, please see the website at www.studiodearborn.com. Photography, Adam Kane Macchia and Timothy Lenz.
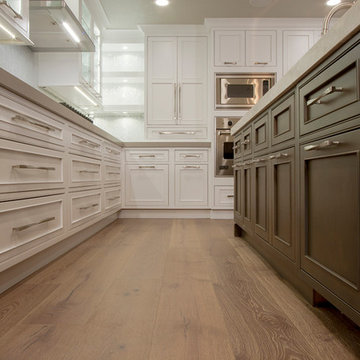
Design ideas for a large transitional l-shaped separate kitchen in Phoenix with an undermount sink, recessed-panel cabinets, white cabinets, limestone benchtops, grey splashback, mosaic tile splashback, panelled appliances, light hardwood floors, with island and brown floor.
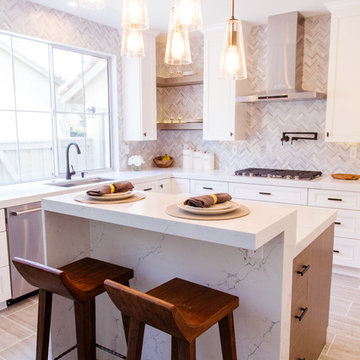
Design ideas for a mid-sized contemporary l-shaped eat-in kitchen in Orange County with an undermount sink, shaker cabinets, white cabinets, grey splashback, mosaic tile splashback, stainless steel appliances, with island, grey floor, marble benchtops and porcelain floors.
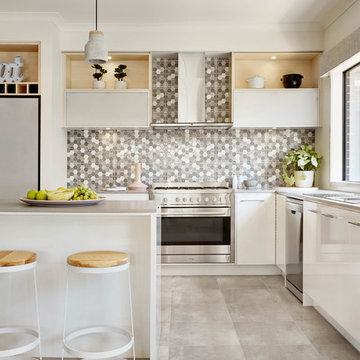
Kitchen as displayed at The Address Estate, Point Cook.
Photo of a contemporary l-shaped kitchen in Melbourne with flat-panel cabinets, white cabinets, grey splashback, mosaic tile splashback, stainless steel appliances and with island.
Photo of a contemporary l-shaped kitchen in Melbourne with flat-panel cabinets, white cabinets, grey splashback, mosaic tile splashback, stainless steel appliances and with island.
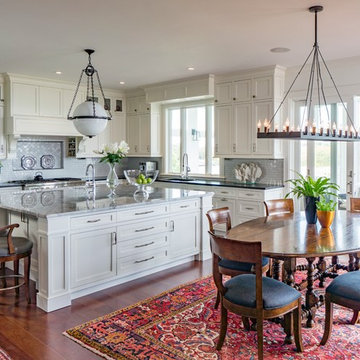
Photo of a contemporary l-shaped eat-in kitchen in Los Angeles with an undermount sink, recessed-panel cabinets, white cabinets, grey splashback, mosaic tile splashback, stainless steel appliances, dark hardwood floors and with island.
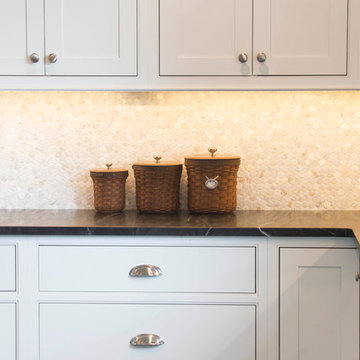
Ramone Photography
Large beach style l-shaped open plan kitchen in Other with a farmhouse sink, beaded inset cabinets, blue cabinets, stainless steel appliances, dark hardwood floors, with island, soapstone benchtops, grey splashback, mosaic tile splashback, brown floor and black benchtop.
Large beach style l-shaped open plan kitchen in Other with a farmhouse sink, beaded inset cabinets, blue cabinets, stainless steel appliances, dark hardwood floors, with island, soapstone benchtops, grey splashback, mosaic tile splashback, brown floor and black benchtop.
Kitchen with Grey Splashback and Mosaic Tile Splashback Design Ideas
4