Kitchen with Grey Splashback and Mosaic Tile Splashback Design Ideas
Refine by:
Budget
Sort by:Popular Today
101 - 120 of 9,218 photos
Item 1 of 3
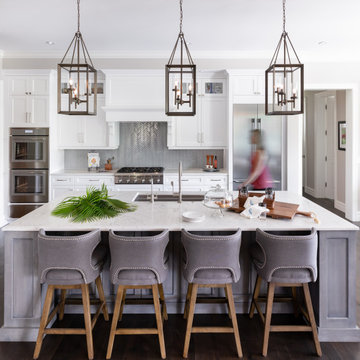
Inspiration for a beach style galley kitchen in Tampa with an undermount sink, shaker cabinets, white cabinets, grey splashback, mosaic tile splashback, stainless steel appliances, dark hardwood floors, with island, brown floor and white benchtop.
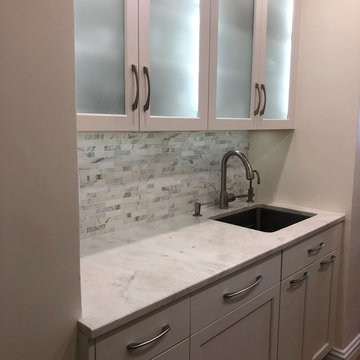
NY Galley Kitchen; Upper East Side
This is an example of a mid-sized modern galley kitchen in New York with an undermount sink, beige cabinets, quartzite benchtops, no island, beige benchtop, shaker cabinets, grey splashback and mosaic tile splashback.
This is an example of a mid-sized modern galley kitchen in New York with an undermount sink, beige cabinets, quartzite benchtops, no island, beige benchtop, shaker cabinets, grey splashback and mosaic tile splashback.
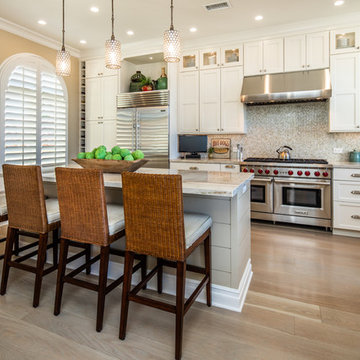
This beach cottage was completely remodeled from top to bottom, with special attention paid to high end finishes and craftsmanship. This home contains Wolf appliances in the kitchen and Rohl fixtures throughout the baths, glass tile in every-room and ship lap accents at the fireplaces and kitchen island. The European oak flooring is the perfect backdrop for the white cabinets.
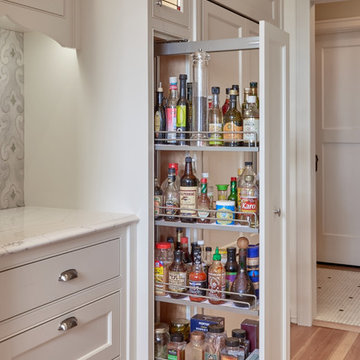
Design by Robin Rigby Fisher CMKBD/CAPS
Photos by NW Architectural Photography
Inspiration for a mid-sized traditional kitchen in Portland with a farmhouse sink, beaded inset cabinets, white cabinets, marble benchtops, grey splashback, mosaic tile splashback, panelled appliances, medium hardwood floors, no island, brown floor and white benchtop.
Inspiration for a mid-sized traditional kitchen in Portland with a farmhouse sink, beaded inset cabinets, white cabinets, marble benchtops, grey splashback, mosaic tile splashback, panelled appliances, medium hardwood floors, no island, brown floor and white benchtop.
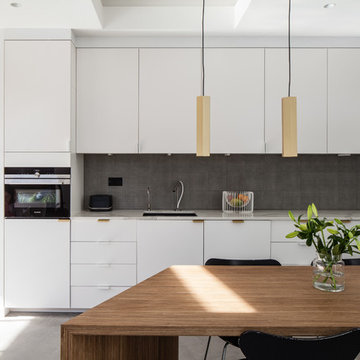
Adelina Iliev Photography
Photo of a contemporary single-wall eat-in kitchen in London with an undermount sink, flat-panel cabinets, white cabinets, grey splashback, mosaic tile splashback, stainless steel appliances, concrete floors, grey floor and white benchtop.
Photo of a contemporary single-wall eat-in kitchen in London with an undermount sink, flat-panel cabinets, white cabinets, grey splashback, mosaic tile splashback, stainless steel appliances, concrete floors, grey floor and white benchtop.
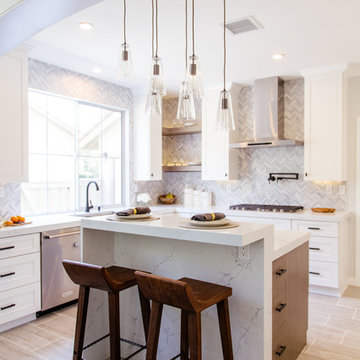
Photo of a mid-sized contemporary l-shaped eat-in kitchen in Orange County with an undermount sink, shaker cabinets, white cabinets, marble benchtops, grey splashback, porcelain floors, with island, mosaic tile splashback, stainless steel appliances and grey floor.
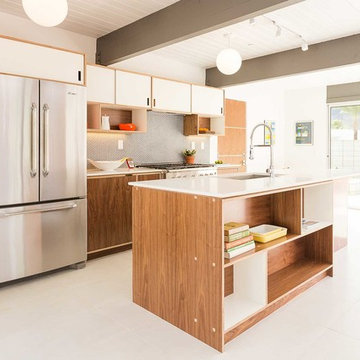
This is an example of a mid-sized midcentury galley open plan kitchen in Los Angeles with an undermount sink, flat-panel cabinets, white cabinets, stainless steel appliances, with island, white floor, quartz benchtops, grey splashback, mosaic tile splashback and porcelain floors.
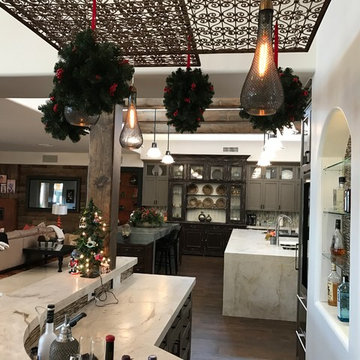
This is an example of an expansive eclectic u-shaped open plan kitchen in Phoenix with a double-bowl sink, shaker cabinets, grey cabinets, marble benchtops, grey splashback, mosaic tile splashback, stainless steel appliances, dark hardwood floors and multiple islands.
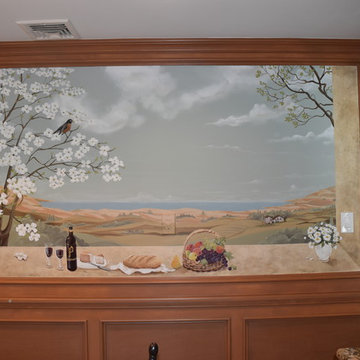
Mid-sized traditional u-shaped eat-in kitchen in New York with raised-panel cabinets, medium wood cabinets, solid surface benchtops, grey splashback, mosaic tile splashback, stainless steel appliances, ceramic floors and with island.
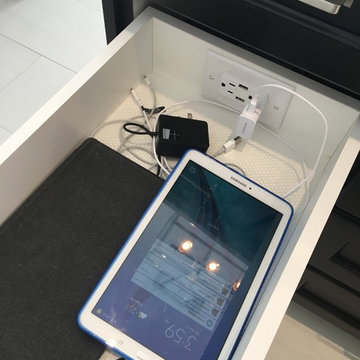
BDI
Design ideas for a mid-sized transitional u-shaped separate kitchen in Toronto with a double-bowl sink, recessed-panel cabinets, white cabinets, quartz benchtops, grey splashback, mosaic tile splashback, stainless steel appliances, porcelain floors and with island.
Design ideas for a mid-sized transitional u-shaped separate kitchen in Toronto with a double-bowl sink, recessed-panel cabinets, white cabinets, quartz benchtops, grey splashback, mosaic tile splashback, stainless steel appliances, porcelain floors and with island.
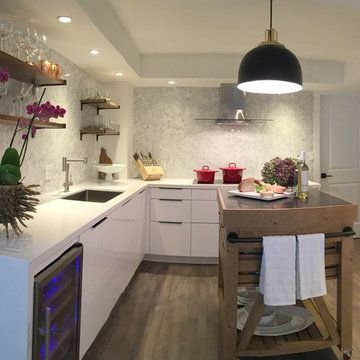
This is an example of a small contemporary u-shaped eat-in kitchen in Miami with an undermount sink, flat-panel cabinets, white cabinets, quartz benchtops, grey splashback, mosaic tile splashback, stainless steel appliances, medium hardwood floors and with island.
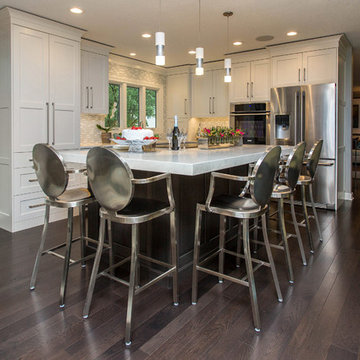
Jake Boyd Photography
Photo of a mid-sized transitional l-shaped open plan kitchen in Other with a single-bowl sink, shaker cabinets, white cabinets, quartz benchtops, grey splashback, mosaic tile splashback, stainless steel appliances, medium hardwood floors and with island.
Photo of a mid-sized transitional l-shaped open plan kitchen in Other with a single-bowl sink, shaker cabinets, white cabinets, quartz benchtops, grey splashback, mosaic tile splashback, stainless steel appliances, medium hardwood floors and with island.
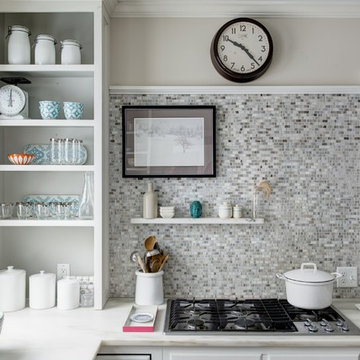
This is an example of a transitional eat-in kitchen in Other with open cabinets, white cabinets, grey splashback, mosaic tile splashback and with island.
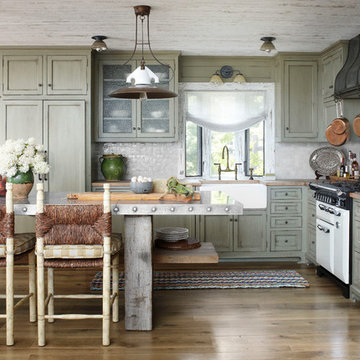
Werner Straube
Inspiration for a country l-shaped kitchen in Milwaukee with a farmhouse sink, shaker cabinets, distressed cabinets, wood benchtops, grey splashback, mosaic tile splashback and panelled appliances.
Inspiration for a country l-shaped kitchen in Milwaukee with a farmhouse sink, shaker cabinets, distressed cabinets, wood benchtops, grey splashback, mosaic tile splashback and panelled appliances.
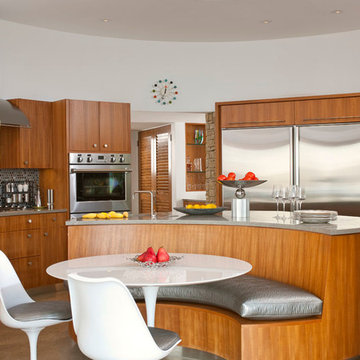
Danny Piassick
Design ideas for a mid-sized midcentury u-shaped eat-in kitchen in Dallas with flat-panel cabinets, medium wood cabinets, an undermount sink, grey splashback, stainless steel appliances, concrete floors, with island, concrete benchtops, mosaic tile splashback and grey floor.
Design ideas for a mid-sized midcentury u-shaped eat-in kitchen in Dallas with flat-panel cabinets, medium wood cabinets, an undermount sink, grey splashback, stainless steel appliances, concrete floors, with island, concrete benchtops, mosaic tile splashback and grey floor.
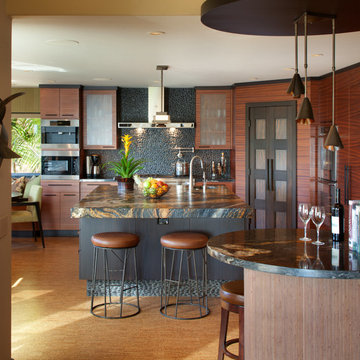
“The kitchen’s color scheme is tone-on-tone, but there’s drama in the movement of the materials.”
- San Diego Home/Garden Lifestyles
August 2013
James Brady Photography
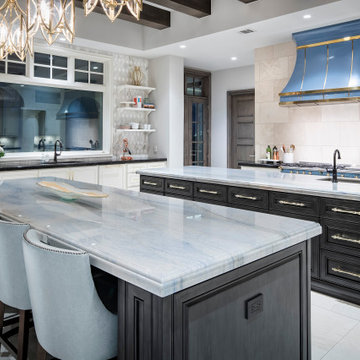
Design ideas for an expansive transitional u-shaped open plan kitchen in Austin with multiple islands, an undermount sink, recessed-panel cabinets, black cabinets, quartz benchtops, grey splashback, mosaic tile splashback, panelled appliances, marble floors, white floor, white benchtop and exposed beam.
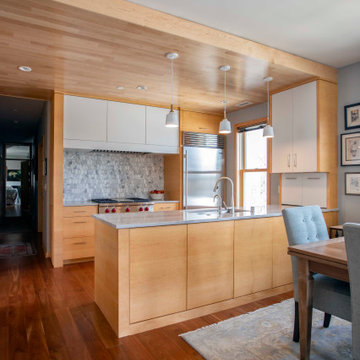
Photo of a contemporary u-shaped eat-in kitchen in Minneapolis with an undermount sink, light wood cabinets, grey splashback, brown floor, grey benchtop, flat-panel cabinets, mosaic tile splashback, stainless steel appliances, dark hardwood floors and a peninsula.
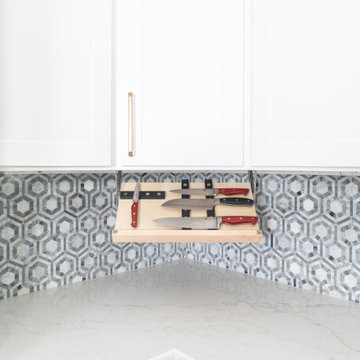
Inspiration for a mid-sized transitional l-shaped open plan kitchen in Dallas with a farmhouse sink, shaker cabinets, white cabinets, quartz benchtops, grey splashback, mosaic tile splashback, stainless steel appliances, medium hardwood floors, with island, brown floor and white benchtop.
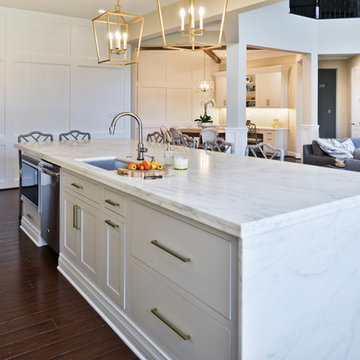
Kitchen Over 150K
If you ever found yourself shopping for a new home, finding a model home, falling in love with this model home and immediately signing on the dotted line. Yet after a few months of moving into your new home you realize that the kitchen and the layout of main level will not work out for your lifestyle. The model home you fell in love with was furnished with beautiful furniture distracting you from concentrating on what is really important to you. This is what happened to this couple in Ashburn, VA, after purchasing their dream home.
The kitchen lacked natural light, while its location was not ideal and was disrupting their daily routine. After a careful review of the kitchen design, a plan was formed to upgrade the kitchen.
Their kitchen was moved to a location between the two-story family room and front dining room. To the left of the family room there was a breakfast eating area that was not serving any purpose.
Our design incorporated the breakfast area placed along a couple feet from an adjacent pantry space to create this new dream kitchen.
By knocking down a few bearing walls, we have placed the main sink area under large backside windows. Now the kitchen can look into their beautiful backyard. A major load bearing wall between the old breakfast room and adjacent two-story family was taken down and a big steel beam took the place of that, creating a large seamless connection between the new kitchen and the rest of the home.
A large island was implemented with a prep sink, microwave, and with lots of seating space around it. Large scale professional appliances along with stunning mosaic backsplash tiles complement this amazing kitchen design.
Double barn style door in front of the pantry area sets off this storage space tucked away from rest of the kitchen. All the old tile was removed and a matching wide plank distressed wood floor was installed to create a seamless connection to rest of the home. A matching butler pantry cabinet area just outside of dining room and a wine station/drink serving area between family room and main foyer were added to better utilize the multi-function needs of the family.
The custom inset cabinetry with double layers and exotic stone counter top, distressed ceiling beams, and other amenities are just a few standouts of this project.
Kitchen with Grey Splashback and Mosaic Tile Splashback Design Ideas
6