Kitchen with Grey Splashback and Mosaic Tile Splashback Design Ideas
Refine by:
Budget
Sort by:Popular Today
41 - 60 of 9,218 photos
Item 1 of 3
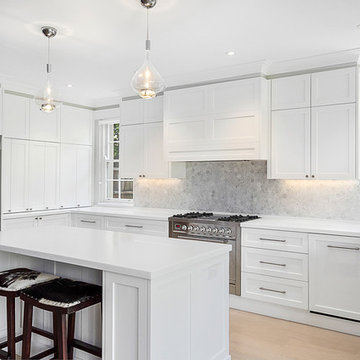
Inspiration for an expansive country u-shaped eat-in kitchen in Sydney with an integrated sink, shaker cabinets, white cabinets, solid surface benchtops, grey splashback, mosaic tile splashback, stainless steel appliances, light hardwood floors, with island, brown floor and white benchtop.
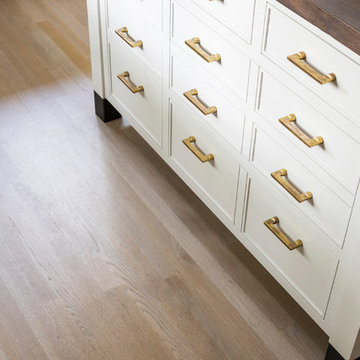
INTERNATIONAL AWARD WINNER. 2018 NKBA Design Competition Best Overall Kitchen. 2018 TIDA International USA Kitchen of the Year. 2018 Best Traditional Kitchen - Westchester Home Magazine design awards. The designer's own kitchen was gutted and renovated in 2017, with a focus on classic materials and thoughtful storage. The 1920s craftsman home has been in the family since 1940, and every effort was made to keep finishes and details true to the original construction. For sources, please see the website at www.studiodearborn.com. Photography, Adam Kane Macchia
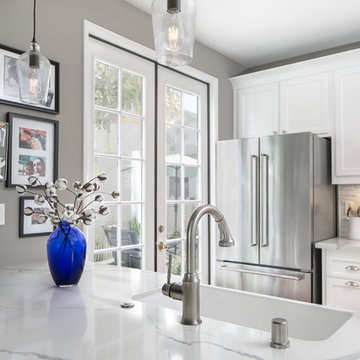
“We want to redo our cabinets…but my kitchen is so small!” We hear this a lot here at Reborn Cabinets. You might be surprised how many people put off refreshing their kitchen simply because homeowners can’t see beyond their own square footage. Not all of us can live in a big, sprawling ranch house, but that doesn’t mean that a small kitchen can’t be polished into a real gem! This project is a great example of how dramatic the difference can be when we rethink our space—even just a little! By removing hanging cabinets, this kitchen opened-up very nicely. The light from the preexisting French doors could flow wonderfully into the adjacent family room. The finishing touches were made by transforming a very small “breakfast nook” into a clean and useful storage space.
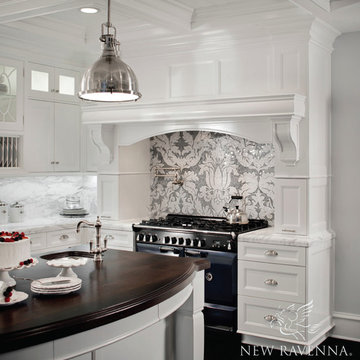
Kingston Lacy, a hand cut natural stone mosaic shown in Calacatta Tia and Bardiglio is by Rogers & Goffigon for New Ravenna Mosaics.
Photo of a contemporary kitchen in Other with recessed-panel cabinets, white cabinets, marble benchtops, grey splashback, mosaic tile splashback, black appliances and with island.
Photo of a contemporary kitchen in Other with recessed-panel cabinets, white cabinets, marble benchtops, grey splashback, mosaic tile splashback, black appliances and with island.
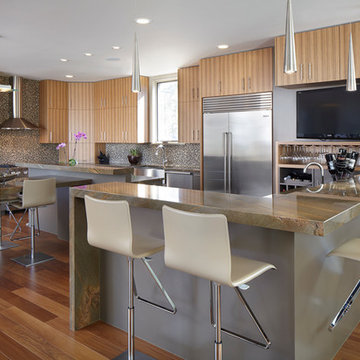
Nestled in the established yet evolving Rollingwood area, this modern five-star green home responds to the unique challenges and opportunities offered by an infill lot environment and the broader context of the neighborhood and Austin. The program goals required utilizing sustainable design elements while emphasizing casual entertaining and the indoor /outdoor lifestyle of the Owner. A corridor view to the North, a western rear exposure, and a need for privacy from neighboring houses, inspires in a "Y"-shaped concept that focuses primarily toward the side rather than the rear of the property. Carefully placed glazing and a marriage of interior and exterior materials transition smoothly inside and out, while the pool sits snug against the house to create drama and flow to the exterior rooms of the rear court. Existing trees, thick masonry walls, and deep roof overhangs buffer the sun, while sustainable selections and concepts including rainwater harvesting result in an environmentally-friendly home within a cost-conscious budget.
Andrew Pogue Photography
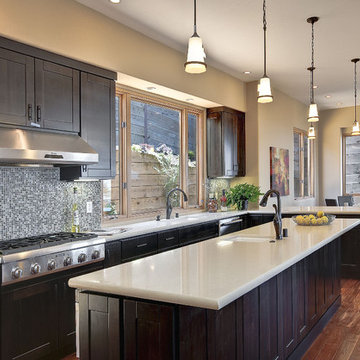
This kitchen design included the use of dark espresso cabinets with light quartz countertops to provide eye-catching contrast. Exotic acacia hardwood floors were used throughout as opposed to more traditional hardwoods to set this house apart. A slate and glass mix mosaic tile backsplash pulled it all together while adding color to the space.

Hi everyone, I'm Sarah and Ogun we are here with fine line kitchens. So we are a couple working together. I do the interior design and remodeling of the space material selection meeting with the clients. And I handled operations outside, you know meaning all the construction work that is taking place the inside. The houses that we work in. I handle all the aspects of the construction, so today's project is very special. We're in Vienna and the client had a very big family. It's a family of seven that lives here. So we had a few aspects that we needed to keep in mind while designing this one. Having everybody be able to sit on the island. So we wanted plenty of seating all the way around. We didn't want anybody standing or anything like that. So what we did is we maximize the space. The center island is the biggest part of the kitchen. We use a natural stone to kind of give it a beautiful texture versus quartz. It's kind of standard white or kind of fabricated, so I wanted something very natural. We did this because I took my inspiration from the outside, so the inspiration if you look at the view right in front of me is there are so many greens there's a lot of brass accents and I wanted to bring this. Into this kitchen while designing it for my clients. She is very warm very. She wanted a very homey, comfy kind of look for the kitchen. So that's what we did today. As you can see, the cabinets are sage green, very light, so I still think it's a neutral, but it's a lighter color that again brings the outside in and we combine that with the oak right behind me so it's a slightly warm oak. It's not very dark. It's not very light. It's a medium brown and the same color went on the island. To kind of tie these two in and the backsplash, my favorite part is where you can see a little bit of design. It is, in my opinion still classic, but includes a pattern so the outside part is as we said in the beginning, is handled by my husband. I'd like him to speak a little bit about that. Thanks, Sarah, I want to talk to you guys a little bit about the construction part of this project. Originally this kitchen was located mostly in this area. They had their stove there sing. It was more of a peninsula layout in Sarah's and the customer vision they wanted. They wanted to get rid of the peninsula and they want to be able to have a huge island that can at least sit seven people because they're familiar with seven. So we wanted to make sure that we can achieve this design and bring it to life so that they can be happy with this layout. Some of the challenges we had, the house, the home being, you know, old home. There were a lot of you know the older electrical and plumbing that had to be replaced. We had to relocate the stove from here to this area. Over here we had put a nice foot fan that we had to relocate all the ductwork and the plumbing. Was being on the peninsula area. We had to relocate it to the center islands. So we achieved all this and kind of like bring it to bring in this kitchen up to date it looks beautiful. That's true, so yes, the old layout did not function for my clients because everything was kind of gathered on one side of the kitchen. So there was like a peninsula right there. So the end of this island kind of continued straight. And that was just the L shape. Kind of where everything was and there used to be another big table here, so they were using only kind of half of the space. So like I said at the beginning, our vision was to kind of feed everybody at the island, create some symmetry. 'cause I love that. So as you can see behind me, this is kind of the focal point symmetrical. Everything is kind of even we wanted to also panel the fridge here so it mimics the pantry and another size. So when you're looking at it, it is bringing again that symmetry back again. I hope you enjoyed this kitchen and this video and I'll see you soon. So how do you think this project turned out? It's nice. I like the color. I think it turned out nice. It's kind of like a little bit different color than what we always do. So I realize. Are you giving me a little bit of credit here that I did something different? Are you proud? I'm so proud of you. Other than that I like it. That they have kind of like a two sink. So if this was our kitchen, if we ever like you can have your own. I can have mine if we ever get into a fight then this can be like my own kitchen. Why are we gonna bring in a fight right now? So I'm cooking anyway. You're grilling most of the time, So what are you even talking about? My kitchen? That's my kitchen. You can just take the small sink. That's fine. It's always good to have your own space right there, so anyways. Thank you guys for watching. We hope to see you soon and if you have any questions please click the link below. It'll lead you to our website, house, YouTube and all of the social media is so nice to have you guys. We'll see you soon. Thanks bye bye-bye.

Photo of a mid-sized transitional u-shaped eat-in kitchen in New York with a single-bowl sink, recessed-panel cabinets, grey cabinets, quartzite benchtops, grey splashback, mosaic tile splashback, stainless steel appliances, porcelain floors, with island, grey floor and white benchtop.

This is an example of a mid-sized contemporary l-shaped kitchen in Sydney with a drop-in sink, flat-panel cabinets, green cabinets, wood benchtops, grey splashback, stainless steel appliances, with island, brown benchtop, mosaic tile splashback, medium hardwood floors and brown floor.

Design ideas for a small scandinavian l-shaped eat-in kitchen in Salt Lake City with a farmhouse sink, flat-panel cabinets, light wood cabinets, quartz benchtops, grey splashback, mosaic tile splashback, stainless steel appliances, light hardwood floors, with island, beige floor and grey benchtop.
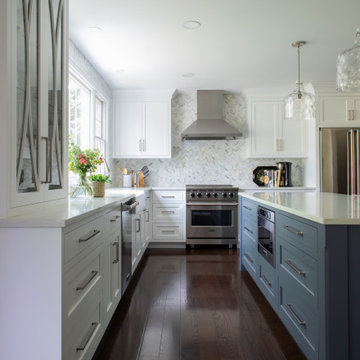
Photo of a transitional l-shaped eat-in kitchen in Other with a farmhouse sink, recessed-panel cabinets, white cabinets, quartz benchtops, grey splashback, mosaic tile splashback, stainless steel appliances, with island and white benchtop.
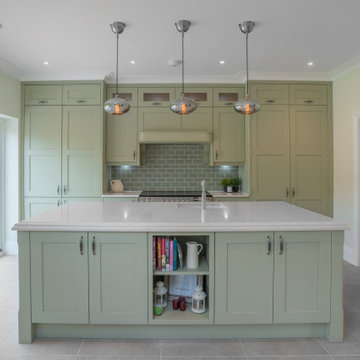
Transitional galley kitchen in Essex with an undermount sink, shaker cabinets, green cabinets, grey splashback, mosaic tile splashback, with island, grey floor and white benchtop.
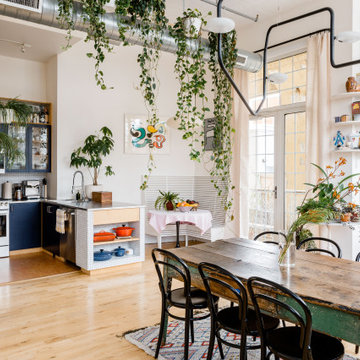
We built the kitchen cabinets out of dark blue laminated birch plywood, with sealed, exposed edges.
Design ideas for a large industrial l-shaped open plan kitchen in New York with a double-bowl sink, flat-panel cabinets, blue cabinets, stainless steel benchtops, grey splashback, mosaic tile splashback, stainless steel appliances, light hardwood floors, with island, beige floor and grey benchtop.
Design ideas for a large industrial l-shaped open plan kitchen in New York with a double-bowl sink, flat-panel cabinets, blue cabinets, stainless steel benchtops, grey splashback, mosaic tile splashback, stainless steel appliances, light hardwood floors, with island, beige floor and grey benchtop.
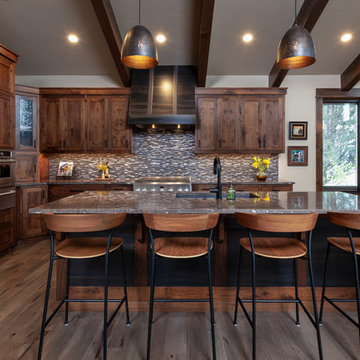
This is an example of a country l-shaped kitchen in Other with an undermount sink, shaker cabinets, dark wood cabinets, grey splashback, mosaic tile splashback, stainless steel appliances, medium hardwood floors, with island, brown floor and grey benchtop.
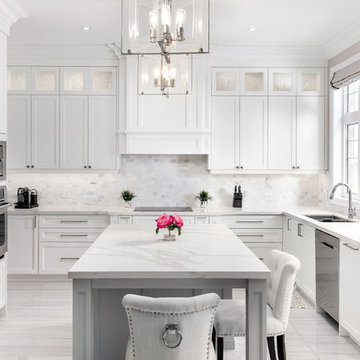
Luxury custom kitchen in Toronto. White shaker doors and calacatta quartz countertop.
This is an example of a large transitional u-shaped open plan kitchen in Toronto with an undermount sink, shaker cabinets, white cabinets, quartz benchtops, grey splashback, mosaic tile splashback, stainless steel appliances, ceramic floors, with island, grey floor and white benchtop.
This is an example of a large transitional u-shaped open plan kitchen in Toronto with an undermount sink, shaker cabinets, white cabinets, quartz benchtops, grey splashback, mosaic tile splashback, stainless steel appliances, ceramic floors, with island, grey floor and white benchtop.
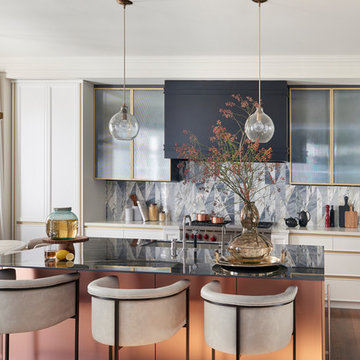
A timeless kitchen design where gold details combine with mixing materials to create an elevated look where our "tangram patchwork" inlaid design was chosen as an elegant and luxurious blacksplash standing out for its geometries and soft colors.
Discover our "tangram patchwork" marble wall covering from the "Opus" collection.
https://bit.ly/LD_Tangram_pjhz
A project by: Stacey Cohen Design http://staceycohendesign.com/
Project details: Rosemary - Toronto
Design: Stacey Cohen Design
Pictures courtesy of Stacey Cohen Design
All rights reserved
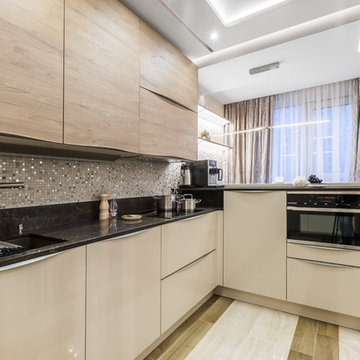
Андрей Белимов-Гущин
This is an example of a large contemporary l-shaped kitchen in Saint Petersburg with beige cabinets, quartzite benchtops, grey splashback, mosaic tile splashback, black appliances, no island and black benchtop.
This is an example of a large contemporary l-shaped kitchen in Saint Petersburg with beige cabinets, quartzite benchtops, grey splashback, mosaic tile splashback, black appliances, no island and black benchtop.
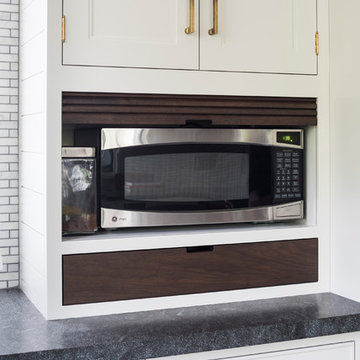
INTERNATIONAL AWARD WINNER. 2018 NKBA Design Competition Best Overall Kitchen. 2018 TIDA International USA Kitchen of the Year. 2018 Best Traditional Kitchen - Westchester Home Magazine design awards. The designer's own kitchen was gutted and renovated in 2017, with a focus on classic materials and thoughtful storage. The 1920s craftsman home has been in the family since 1940, and every effort was made to keep finishes and details true to the original construction. For sources, please see the website at www.studiodearborn.com. Photography, Adam Kane Macchia
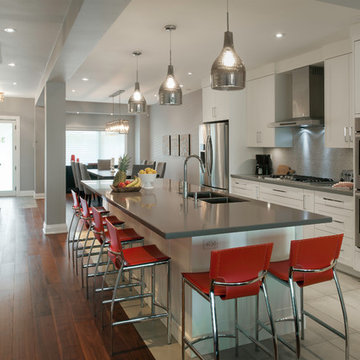
Rebecca Purdy Design | Toronto Interior Design | Entire Home Renovation | Architect Endes Design Inc. | Contractor Doug Householder | Photography Leeworkstudio, Katrina Lee
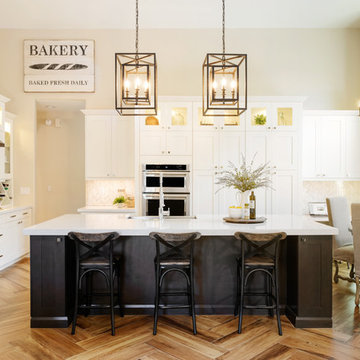
A large island with multiple seats is the perfect place to gather around. Tall centralized pantry cabinets provide ample storage for all baking and cooking needs.
Photo Credits: Rick Young
Kitchen with Grey Splashback and Mosaic Tile Splashback Design Ideas
3