Kitchen with Grey Splashback and Plywood Floors Design Ideas
Refine by:
Budget
Sort by:Popular Today
21 - 40 of 325 photos
Item 1 of 3
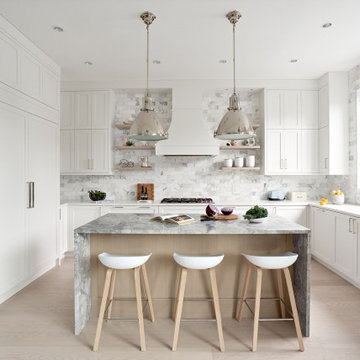
KAD was able to customize so many elements to maximize the function and style of the kitchen, including a custom hood fan. Other highlights from the kitchen include a quartzite waterfall countertop in Super White, panelled appliances that add to the understated look, eye-catching oversized pendant lights from Ralph Lauren and a Calacatta marble backsplash that adds both warmth and sophistication.
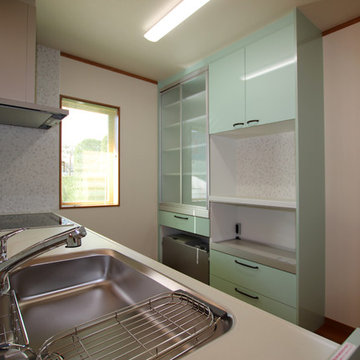
伊那市 Y邸 キッチン
Photo by : Taito Kusakabe
Small modern single-wall open plan kitchen in Other with solid surface benchtops, plywood floors, no island, green cabinets, grey splashback and brown floor.
Small modern single-wall open plan kitchen in Other with solid surface benchtops, plywood floors, no island, green cabinets, grey splashback and brown floor.
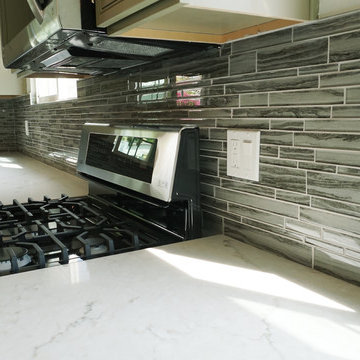
Olive Green Cabinets, Combined the dinning room and Kitchen area.
Design ideas for a mid-sized transitional l-shaped eat-in kitchen in San Francisco with a double-bowl sink, green cabinets, quartzite benchtops, grey splashback, stainless steel appliances, plywood floors, with island, grey floor, recessed-panel cabinets, matchstick tile splashback and white benchtop.
Design ideas for a mid-sized transitional l-shaped eat-in kitchen in San Francisco with a double-bowl sink, green cabinets, quartzite benchtops, grey splashback, stainless steel appliances, plywood floors, with island, grey floor, recessed-panel cabinets, matchstick tile splashback and white benchtop.
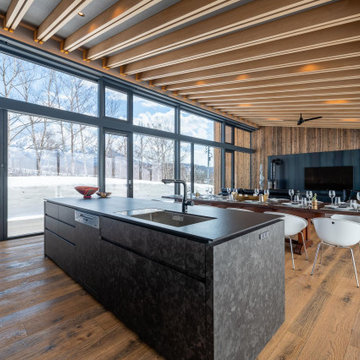
キッチンからリビング方向を見ています。天井は構造垂木を見せています。羊蹄山を眺める事ができます。
Large country single-wall open plan kitchen in Other with an undermount sink, flat-panel cabinets, grey cabinets, grey splashback, black appliances, plywood floors, with island, beige floor, black benchtop and exposed beam.
Large country single-wall open plan kitchen in Other with an undermount sink, flat-panel cabinets, grey cabinets, grey splashback, black appliances, plywood floors, with island, beige floor, black benchtop and exposed beam.
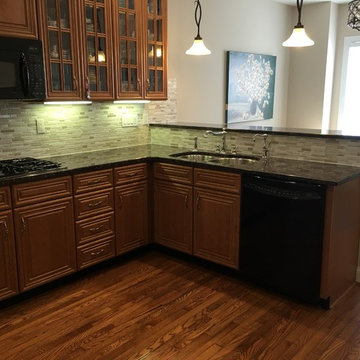
Design ideas for a mid-sized traditional u-shaped eat-in kitchen in Philadelphia with a double-bowl sink, raised-panel cabinets, granite benchtops, grey splashback, matchstick tile splashback, black appliances, plywood floors, a peninsula, medium wood cabinets and brown floor.
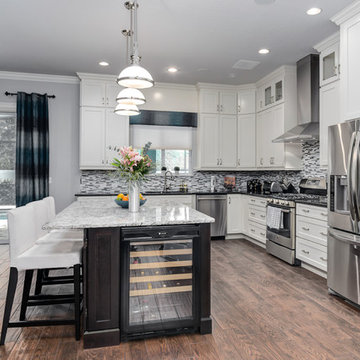
This is an example of a large transitional galley open plan kitchen in Orlando with recessed-panel cabinets, white cabinets, granite benchtops, grey splashback, glass tile splashback, stainless steel appliances, plywood floors and with island.
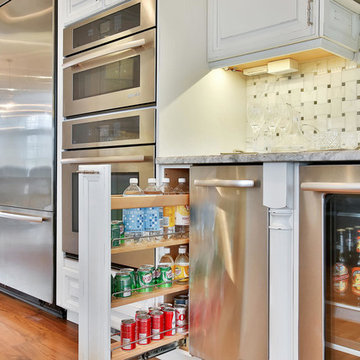
Nettie Einhorn
Photo of a mid-sized beach style eat-in kitchen in New York with a farmhouse sink, raised-panel cabinets, distressed cabinets, granite benchtops, grey splashback, ceramic splashback, stainless steel appliances, plywood floors and with island.
Photo of a mid-sized beach style eat-in kitchen in New York with a farmhouse sink, raised-panel cabinets, distressed cabinets, granite benchtops, grey splashback, ceramic splashback, stainless steel appliances, plywood floors and with island.
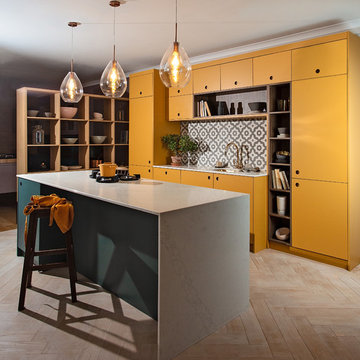
Andy Langley
We've been lusting after beautiful mustard colours for a long time now, and we decided to finally take the plunge. We knew that the arrangement of cabinets that we had created for the back wall would look perfect in a statement colour, with the beautiful open walnut shelving that perfectly complements this colour palette. We love how the rich intensity of this timber adds such a sophisticated vibe to the kitchen and helps to break up the yellow slightly.
We also knew that we had the island that we could use to create an eye-catching feature in the design. We kept the same white quartz worktop on the island, as it has a gorgeous wrap around feature that we think works perfectly with the rest of the kitchen.
We love Inchyra Blue by Farrow and Ball, and after seeing so many of our customers use it in their kitchens, we knew that we needed to incorporate it in some way into the Pelham Kitchen. We didn't want to overpower the India Yellow in any way and didn't want it to feel like the colours were battling against one another.
By having the small island finished in Inchyra Blue allows both colours to separately gain attention and create a beautiful comfortable feeling within the room. We wanted to create subtle points of symmetry throughout the room, so used walnut backings within the Ladbroke handles to tie in with the other use of the walnut in the kitchen.
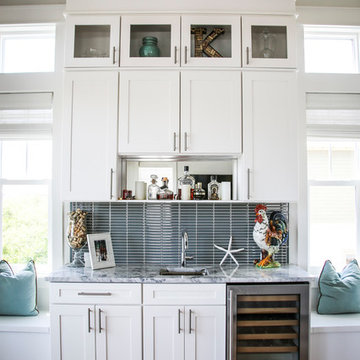
Inspiration for a mid-sized modern u-shaped separate kitchen in Miami with a single-bowl sink, recessed-panel cabinets, white cabinets, marble benchtops, grey splashback, metal splashback, stainless steel appliances, plywood floors, with island, brown floor and multi-coloured benchtop.
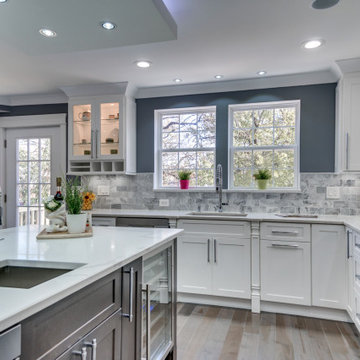
This Washington DC kitchen is as luxurious as it is modern. The neutral color scheme is made up of Fabuwoods Galaxy Frost Cabinets, a Galaxy Cobblestone Island, MSI surfaces Calacatta Gold marble countertops, an offset subway tile marble backsplash, and natural wood flooring, and is accentuated by small bursts of red for an added touch of drama. The false ceiling over the island is illuminated by both cove lighting and recessed lighting, adding sleek elegance to the design, and a Samsung smart refrigerator brings the kitchen’s function into the future. However, the cherry on top is the beautiful wet bar that elevates this open welcoming space into the ultimate host’s kitchen.
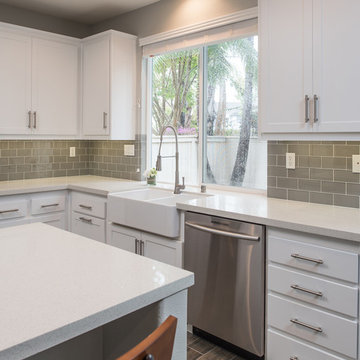
This modern kitchen features a Pental quartz in Sparkling White counter-top with a Lucente glass Morning Fog subway tile backsplash and bright white grout. The cabinets were refaced with a Shaker style door and Richelieu pulls. The cabinets all have under-cap LED dimmable tape lights. The appliances are all stainless steel including the range-hood. The sink is a white apron front style sink.
Photography by Scott Basile
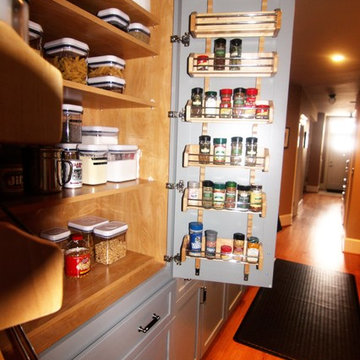
Photos by Jill Hughes
Expansive modern galley open plan kitchen in DC Metro with an undermount sink, recessed-panel cabinets, grey cabinets, granite benchtops, grey splashback, ceramic splashback, stainless steel appliances, plywood floors and with island.
Expansive modern galley open plan kitchen in DC Metro with an undermount sink, recessed-panel cabinets, grey cabinets, granite benchtops, grey splashback, ceramic splashback, stainless steel appliances, plywood floors and with island.
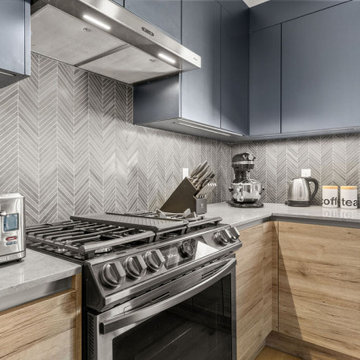
This is an example of a mid-sized modern l-shaped eat-in kitchen in New York with an undermount sink, flat-panel cabinets, light wood cabinets, solid surface benchtops, grey splashback, mosaic tile splashback, black appliances, plywood floors, with island, beige floor and grey benchtop.
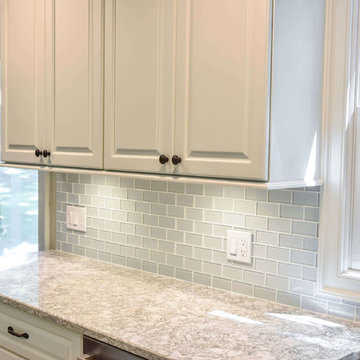
This birch kitchen was designed with Galleria Custom cabinets in the Monarch door style. Featuring a Sugar White enamel finish, the Cambria Berwyn countertop perfectly complements the overall aesthetic of this kitchen.
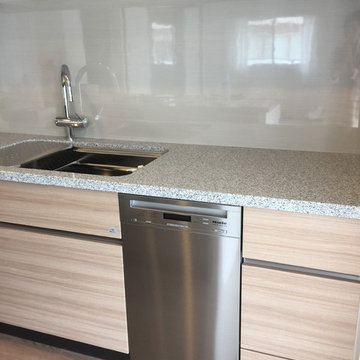
ミーレの食洗器を新規にビルトイン。幅450ミリでステンレスパネル。ホワイトもありますが、今回のイメージはキリリ感が欲しいのでステンレスに。収納ドアに合わせてパネルをオーダーすることも可能ですが、期間と費用がかかります。
幅450の場合、選べる機種は主に2タイプ。今回は静音タイプであることが条件です。そこでミーレ目黒ショールームで相談したところ、表示パネルが英語ではなく日本語表記がいいのでは?と的確なアドバイスがありました。静音&日本語表記にしました。
運転の方法を細かく設定できるので、きちんと確認できたほうがいいわけです。シンプルな顔つきのフロントパネルのデザインが素敵です。
既設のキッチンに後からビルトインすることができます。それには、アンダーカウンター(ワークトップ下の収納ユニットの幅が45センチなのか60センチなのか?が分かればOK。
また、給排水管と電源が必要なので流しの脇であることと、電源があること。電源は収納ユニットの背後にあるので、通常は隠れていて見えません。
それは、業者さんに下見で確認していただきたいことです。このキッチンの場合は、食洗器右側にある収納ユニットを外すと裏側にありました。
あと、キッチンカウンターの高さが850ミリであることも忘れてはいけません。いずれにしても下見を依頼するのがマストです。
すはらひろこ
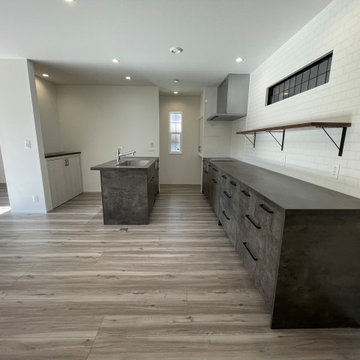
Photo of a mid-sized scandinavian galley open plan kitchen in Other with grey splashback, plywood floors, with island, grey floor, grey benchtop and wallpaper.
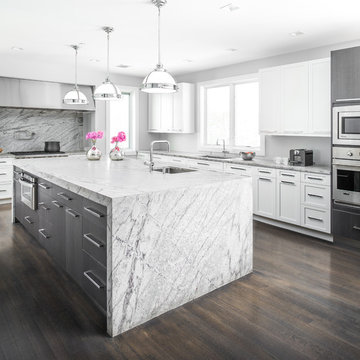
Current and stylish kitchen with a mid city penthouse elegance. Ultra linear and sleek, this kitchen mixes straight, clean hardware, stainless steel appliances, and monochrome grays throughout to create a contemporary feel. Two-tone cabinetry lends a unique sophistication to the space.
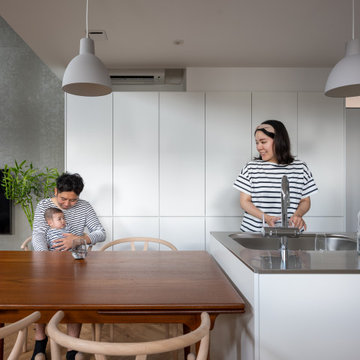
Small scandinavian open plan kitchen in Other with flat-panel cabinets, white cabinets, stainless steel benchtops, grey splashback, stone tile splashback, plywood floors, with island, brown floor, white benchtop, wallpaper, an integrated sink and white appliances.
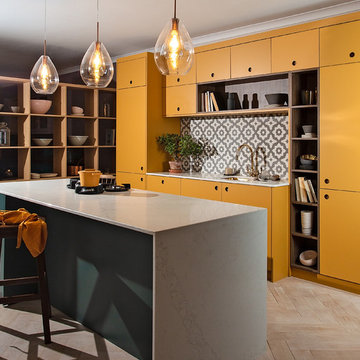
Andy Langley
We've been lusting after beautiful mustard colours for a long time now, and we decided to finally take the plunge. We knew that the arrangement of cabinets that we had created for the back wall would look perfect in a statement colour, with the beautiful open walnut shelving that perfectly complements this colour palette. We love how the rich intensity of this timber adds such a sophisticated vibe to the kitchen and helps to break up the yellow slightly.
We also knew that we had the island that we could use to create an eye-catching feature in the design. We kept the same white quartz worktop on the island, as it has a gorgeous wrap around feature that we think works perfectly with the rest of the kitchen.
We love Inchyra Blue by Farrow and Ball, and after seeing so many of our customers use it in their kitchens, we knew that we needed to incorporate it in some way into the Pelham Kitchen. We didn't want to overpower the India Yellow in any way and didn't want it to feel like the colours were battling against one another.
By having the small island finished in Inchyra Blue allows both colours to separately gain attention and create a beautiful comfortable feeling within the room. We wanted to create subtle points of symmetry throughout the room, so used walnut backings within the Ladbroke handles to tie in with the other use of the walnut in the kitchen.
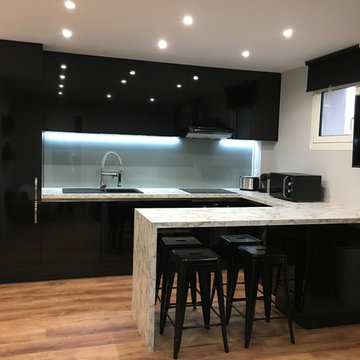
Le Hall Yeux
This is an example of a small contemporary u-shaped eat-in kitchen in Toulouse with a single-bowl sink, beaded inset cabinets, black cabinets, laminate benchtops, grey splashback, glass sheet splashback, panelled appliances, plywood floors, with island, brown floor and multi-coloured benchtop.
This is an example of a small contemporary u-shaped eat-in kitchen in Toulouse with a single-bowl sink, beaded inset cabinets, black cabinets, laminate benchtops, grey splashback, glass sheet splashback, panelled appliances, plywood floors, with island, brown floor and multi-coloured benchtop.
Kitchen with Grey Splashback and Plywood Floors Design Ideas
2