Kitchen with Grey Splashback and Slate Floors Design Ideas
Refine by:
Budget
Sort by:Popular Today
141 - 160 of 1,279 photos
Item 1 of 3
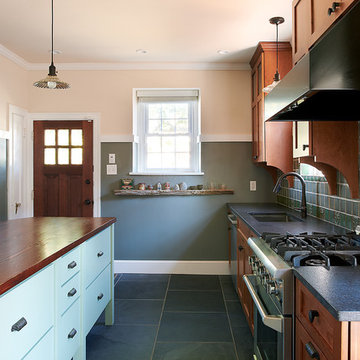
Photo of a mid-sized arts and crafts l-shaped eat-in kitchen in Philadelphia with an undermount sink, shaker cabinets, green cabinets, wood benchtops, grey splashback, ceramic splashback, stainless steel appliances, slate floors, with island, black floor and brown benchtop.
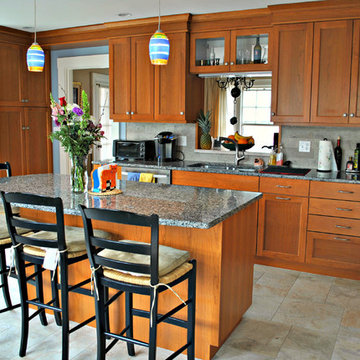
Baumgart Creative Media
This is an example of a mid-sized eclectic l-shaped eat-in kitchen in Boston with a double-bowl sink, shaker cabinets, medium wood cabinets, granite benchtops, grey splashback, stone tile splashback, stainless steel appliances, slate floors, with island and grey floor.
This is an example of a mid-sized eclectic l-shaped eat-in kitchen in Boston with a double-bowl sink, shaker cabinets, medium wood cabinets, granite benchtops, grey splashback, stone tile splashback, stainless steel appliances, slate floors, with island and grey floor.
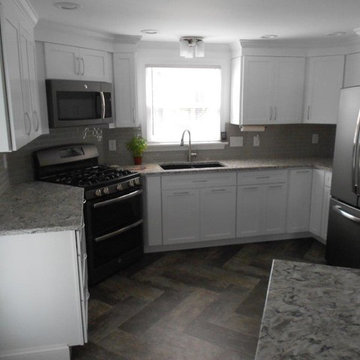
This is an example of a mid-sized transitional u-shaped eat-in kitchen in Portland Maine with an undermount sink, shaker cabinets, white cabinets, granite benchtops, grey splashback, subway tile splashback, stainless steel appliances, slate floors and with island.
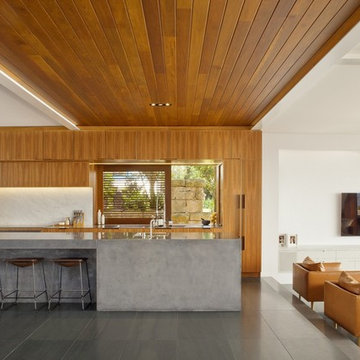
Simon Wood
Inspiration for a large contemporary galley eat-in kitchen in Sydney with an undermount sink, medium wood cabinets, concrete benchtops, grey splashback, stone slab splashback, stainless steel appliances, slate floors and with island.
Inspiration for a large contemporary galley eat-in kitchen in Sydney with an undermount sink, medium wood cabinets, concrete benchtops, grey splashback, stone slab splashback, stainless steel appliances, slate floors and with island.
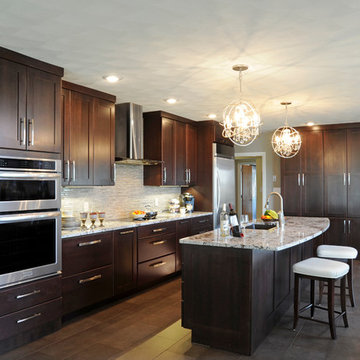
Dan Feldkamp
Photo of a large transitional single-wall open plan kitchen in Cincinnati with an undermount sink, shaker cabinets, dark wood cabinets, granite benchtops, grey splashback, mosaic tile splashback, stainless steel appliances, slate floors, with island and grey floor.
Photo of a large transitional single-wall open plan kitchen in Cincinnati with an undermount sink, shaker cabinets, dark wood cabinets, granite benchtops, grey splashback, mosaic tile splashback, stainless steel appliances, slate floors, with island and grey floor.
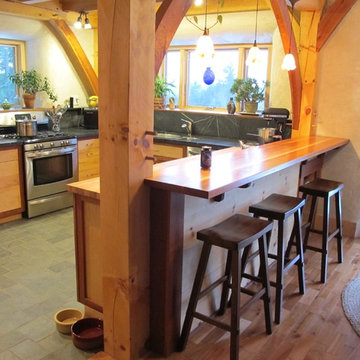
Design ideas for a mid-sized arts and crafts u-shaped eat-in kitchen in Burlington with a double-bowl sink, flat-panel cabinets, light wood cabinets, marble benchtops, grey splashback, stone slab splashback, stainless steel appliances, slate floors, a peninsula and green floor.
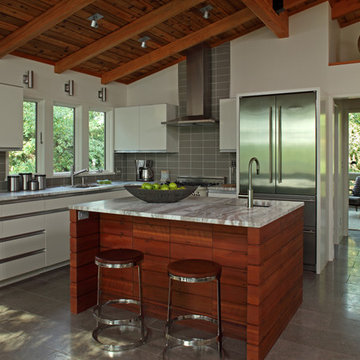
Architecture & Interior Design: David Heide Design Studio -- Photo: Greg Page Photography
Design ideas for a small contemporary l-shaped open plan kitchen in Minneapolis with an undermount sink, flat-panel cabinets, grey splashback, stainless steel appliances, slate floors, with island, grey cabinets, granite benchtops and glass tile splashback.
Design ideas for a small contemporary l-shaped open plan kitchen in Minneapolis with an undermount sink, flat-panel cabinets, grey splashback, stainless steel appliances, slate floors, with island, grey cabinets, granite benchtops and glass tile splashback.
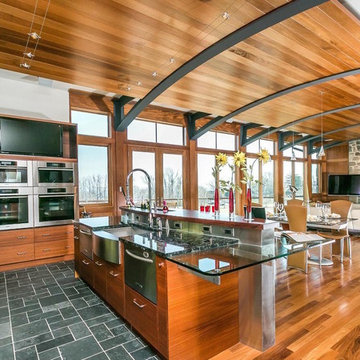
Design ideas for a large contemporary l-shaped open plan kitchen in Baltimore with a farmhouse sink, stainless steel appliances, slate floors, mosaic tile splashback, flat-panel cabinets, medium wood cabinets, granite benchtops, grey splashback, with island and black floor.
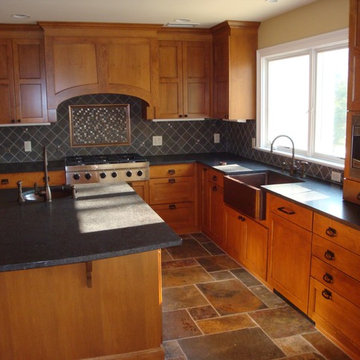
Maple kitchen cabinets
Inspiration for a large arts and crafts u-shaped separate kitchen in New York with a farmhouse sink, recessed-panel cabinets, medium wood cabinets, granite benchtops, grey splashback, ceramic splashback, stainless steel appliances, slate floors and with island.
Inspiration for a large arts and crafts u-shaped separate kitchen in New York with a farmhouse sink, recessed-panel cabinets, medium wood cabinets, granite benchtops, grey splashback, ceramic splashback, stainless steel appliances, slate floors and with island.
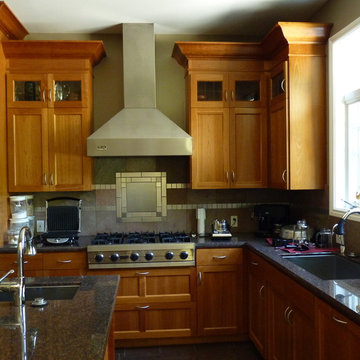
The new Kitchen is open and casual. There is a built-in banquette for casual dining and a planning center that helps to keep the family organized.
Inspiration for a mid-sized arts and crafts u-shaped open plan kitchen in San Francisco with an undermount sink, shaker cabinets, medium wood cabinets, quartzite benchtops, grey splashback, metal splashback, stainless steel appliances, slate floors and with island.
Inspiration for a mid-sized arts and crafts u-shaped open plan kitchen in San Francisco with an undermount sink, shaker cabinets, medium wood cabinets, quartzite benchtops, grey splashback, metal splashback, stainless steel appliances, slate floors and with island.
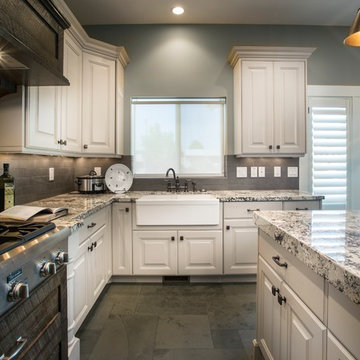
This is an example of a mid-sized country u-shaped eat-in kitchen in Salt Lake City with a farmhouse sink, raised-panel cabinets, white cabinets, granite benchtops, grey splashback, subway tile splashback, stainless steel appliances, slate floors, with island and multi-coloured benchtop.
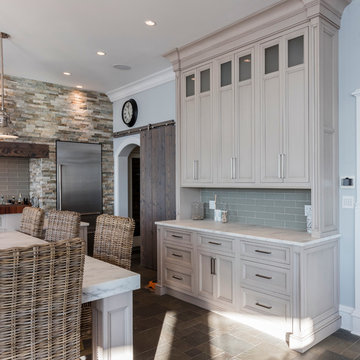
This spacious, coastal style kitchen has an abundance of natural light which illuminates the natural tones & textures of the slate flooring, marble countertops, stone hearth, and wooden elements within this space. This kitchen is equipped with a Wolf range, microwave and warming drawers, and two built-in Sub-Zero refrigerators. With breath taking views throughout the kitchen and living area, it becomes the perfect oasis.
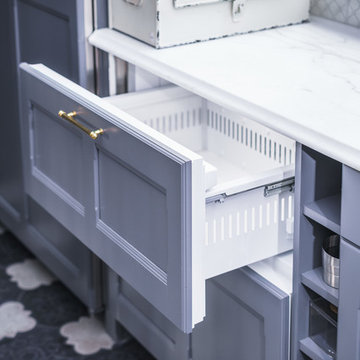
Paneled freezer.
Transitional eat-in kitchen in New York with quartz benchtops, grey splashback, mosaic tile splashback, recessed-panel cabinets, grey cabinets, slate floors, multi-coloured floor, a single-bowl sink and white benchtop.
Transitional eat-in kitchen in New York with quartz benchtops, grey splashback, mosaic tile splashback, recessed-panel cabinets, grey cabinets, slate floors, multi-coloured floor, a single-bowl sink and white benchtop.
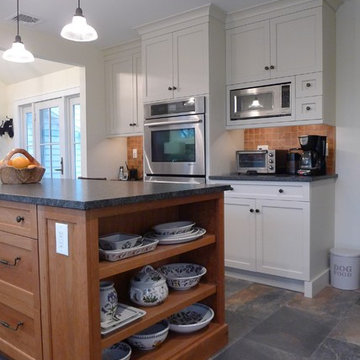
Jeffrey Kennedy
Inspiration for a large modern kitchen in New York with a double-bowl sink, shaker cabinets, white cabinets, soapstone benchtops, grey splashback, stone tile splashback, slate floors and with island.
Inspiration for a large modern kitchen in New York with a double-bowl sink, shaker cabinets, white cabinets, soapstone benchtops, grey splashback, stone tile splashback, slate floors and with island.
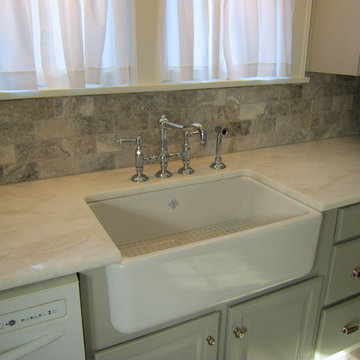
NSD remodeled dated kitchen to create a beautiful, vintage inspired, farmhouse kitchen with classic European touches.
Photo of a small country l-shaped separate kitchen in Other with a farmhouse sink, shaker cabinets, grey cabinets, marble benchtops, grey splashback, stone tile splashback, white appliances, slate floors and no island.
Photo of a small country l-shaped separate kitchen in Other with a farmhouse sink, shaker cabinets, grey cabinets, marble benchtops, grey splashback, stone tile splashback, white appliances, slate floors and no island.
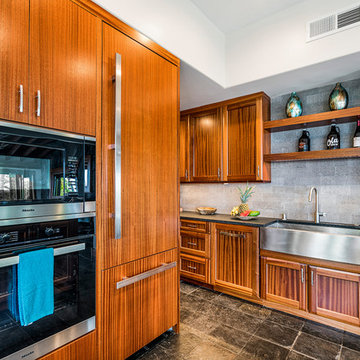
Custom wood eating bar attached to the island
Photo of a mid-sized tropical eat-in kitchen in Hawaii with a farmhouse sink, recessed-panel cabinets, medium wood cabinets, granite benchtops, grey splashback, limestone splashback, panelled appliances, slate floors, with island, black floor and black benchtop.
Photo of a mid-sized tropical eat-in kitchen in Hawaii with a farmhouse sink, recessed-panel cabinets, medium wood cabinets, granite benchtops, grey splashback, limestone splashback, panelled appliances, slate floors, with island, black floor and black benchtop.
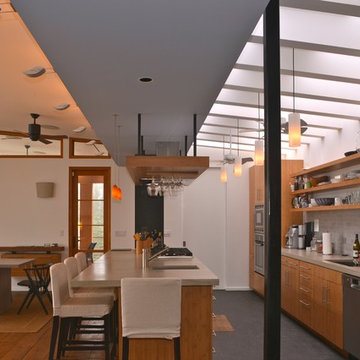
Mid-sized contemporary galley eat-in kitchen in DC Metro with an undermount sink, medium wood cabinets, grey splashback, stainless steel appliances, with island, concrete benchtops, stone tile splashback and slate floors.
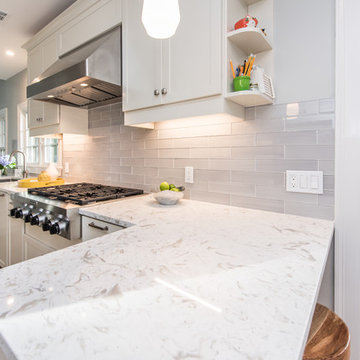
Location: Bethesda, MD, USA
We completely revamped the kitchen and breakfast areas and gave these spaces more natural light. They wanted a place that is both aesthetic and practical and we achieved this by having space for sitting in the breakfast space and the peninsulas on both sides of the kitchen, not to mention there is extra sitting space along the bay window with extra storage.
Finecraft Contractors, Inc.
Soleimani Photography
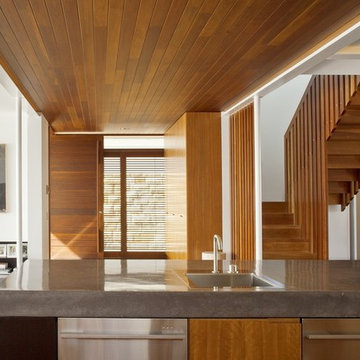
Simon Wood
Inspiration for a large contemporary galley eat-in kitchen in Sydney with an undermount sink, medium wood cabinets, concrete benchtops, grey splashback, stone slab splashback, stainless steel appliances, slate floors and with island.
Inspiration for a large contemporary galley eat-in kitchen in Sydney with an undermount sink, medium wood cabinets, concrete benchtops, grey splashback, stone slab splashback, stainless steel appliances, slate floors and with island.
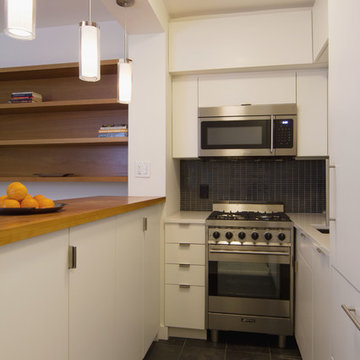
This is an example of a small scandinavian u-shaped open plan kitchen in New York with an undermount sink, flat-panel cabinets, white cabinets, wood benchtops, grey splashback, mosaic tile splashback, stainless steel appliances, slate floors, a peninsula, grey floor and brown benchtop.
Kitchen with Grey Splashback and Slate Floors Design Ideas
8