Kitchen with Grey Splashback and Slate Floors Design Ideas
Refine by:
Budget
Sort by:Popular Today
81 - 100 of 1,279 photos
Item 1 of 3
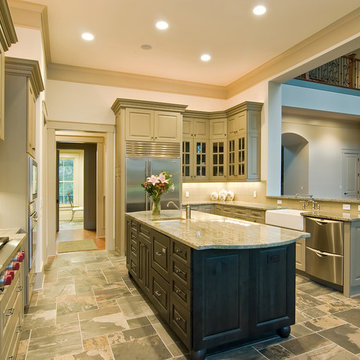
Inspiration for a large arts and crafts l-shaped eat-in kitchen in Seattle with a farmhouse sink, raised-panel cabinets, white cabinets, granite benchtops, grey splashback, porcelain splashback, panelled appliances, slate floors and with island.
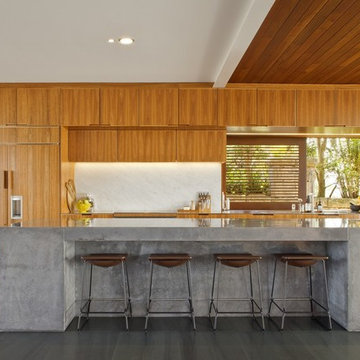
Simon Wood
This is an example of a large contemporary galley eat-in kitchen in Sydney with an undermount sink, medium wood cabinets, concrete benchtops, grey splashback, stone slab splashback, stainless steel appliances, slate floors and with island.
This is an example of a large contemporary galley eat-in kitchen in Sydney with an undermount sink, medium wood cabinets, concrete benchtops, grey splashback, stone slab splashback, stainless steel appliances, slate floors and with island.
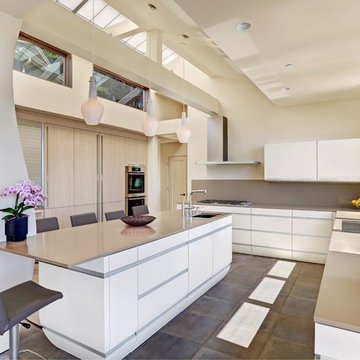
In our busy lives, creating a peaceful and rejuvenating home environment is essential to a healthy lifestyle. Built less than five years ago, this Stinson Beach Modern home is your own private oasis. Surrounded by a butterfly preserve and unparalleled ocean views, the home will lead you to a sense of connection with nature. As you enter an open living room space that encompasses a kitchen, dining area, and living room, the inspiring contemporary interior invokes a sense of relaxation, that stimulates the senses. The open floor plan and modern finishes create a soothing, tranquil, and uplifting atmosphere. The house is approximately 2900 square feet, has three (to possibly five) bedrooms, four bathrooms, an outdoor shower and spa, a full office, and a media room. Its two levels blend into the hillside, creating privacy and quiet spaces within an open floor plan and feature spectacular views from every room. The expansive home, decks and patios presents the most beautiful sunsets as well as the most private and panoramic setting in all of Stinson Beach. One of the home's noteworthy design features is a peaked roof that uses Kalwall's translucent day-lighting system, the most highly insulating, diffuse light-transmitting, structural panel technology. This protected area on the hill provides a dramatic roar from the ocean waves but without any of the threats of oceanfront living. Built on one of the last remaining one-acre coastline lots on the west side of the hill at Stinson Beach, the design of the residence is site friendly, using materials and finishes that meld into the hillside. The landscaping features low-maintenance succulents and butterfly friendly plantings appropriate for the adjacent Monarch Butterfly Preserve. Recalibrate your dreams in this natural environment, and make the choice to live in complete privacy on this one acre retreat. This home includes Miele appliances, Thermadore refrigerator and freezer, an entire home water filtration system, kitchen and bathroom cabinetry by SieMatic, Ceasarstone kitchen counter tops, hardwood and Italian ceramic radiant tile floors using Warmboard technology, Electric blinds, Dornbracht faucets, Kalwall skylights throughout livingroom and garage, Jeldwen windows and sliding doors. Located 5-8 minute walk to the ocean, downtown Stinson and the community center. It is less than a five minute walk away from the trail heads such as Steep Ravine and Willow Camp.
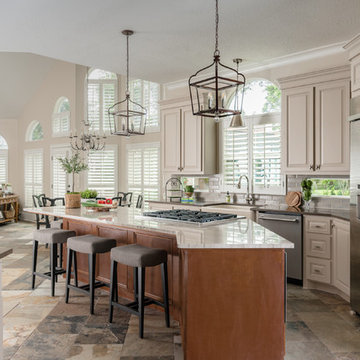
These clients retained MMI to assist with a full renovation of the 1st floor following the Harvey Flood. With 4 feet of water in their home, we worked tirelessly to put the home back in working order. While Harvey served our city lemons, we took the opportunity to make lemonade. The kitchen was expanded to accommodate seating at the island and a butler's pantry. A lovely free-standing tub replaced the former Jacuzzi drop-in and the shower was enlarged to take advantage of the expansive master bathroom. Finally, the fireplace was extended to the two-story ceiling to accommodate the TV over the mantel. While we were able to salvage much of the existing slate flooring, the overall color scheme was updated to reflect current trends and a desire for a fresh look and feel. As with our other Harvey projects, our proudest moments were seeing the family move back in to their beautifully renovated home.
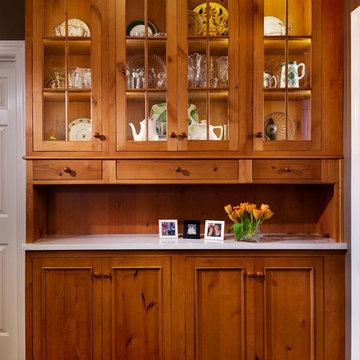
Carl Socolow
Inspiration for a large transitional l-shaped eat-in kitchen in Philadelphia with an undermount sink, recessed-panel cabinets, white cabinets, quartz benchtops, grey splashback, ceramic splashback, stainless steel appliances, slate floors and with island.
Inspiration for a large transitional l-shaped eat-in kitchen in Philadelphia with an undermount sink, recessed-panel cabinets, white cabinets, quartz benchtops, grey splashback, ceramic splashback, stainless steel appliances, slate floors and with island.
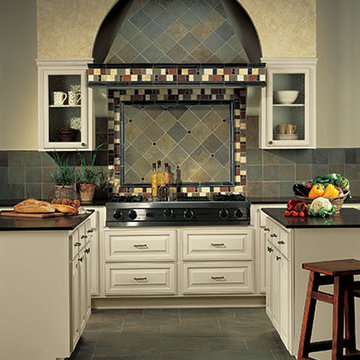
Mid-sized traditional single-wall separate kitchen in New York with raised-panel cabinets, white cabinets, soapstone benchtops, grey splashback, slate splashback, stainless steel appliances, slate floors, multiple islands, grey floor and black benchtop.
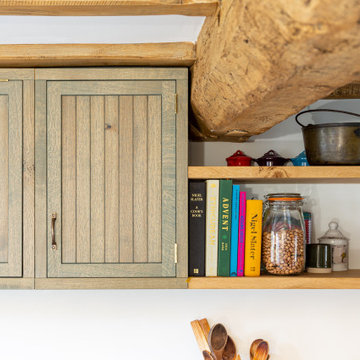
The Harris Kitchen uses our slatted cabinet design which draws on contemporary shaker and vernacular country but with a modern rustic feel. This design lends itself beautifully to both freestanding or fitted furniture and can be used to make a wide range of freestanding pieces such as larders, dressers and islands. This Kitchen is made from English Character Oak and custom finished with a translucent sage coloured Hard Wax Oil which we mixed in house, and has the effect of a subtle wash of colour without detracting from the character, tonal variations and warmth of the wood. This is a brilliant hardwearing, natural and breathable finish which is water and stain resistant, food safe and easy to maintain.
The slatted cabinet design was originally inspired by old vernacular freestanding kitchen furniture such as larders and meat safes with their simple construction and good airflow which helped store food and provisions in a healthy and safe way, vitally important before refrigeration. These attributes are still valuable today although rarely used in modern cabinetry, and the Slat Cabinet series does this with very narrow gaps between the slats in the doors and cabinet sides.
Emily & Greg commissioned this kitchen for their beautiful old thatched cottage in Warwickshire. The kitchen it was replacing was out dated, didn't use the space well and was not fitted sympathetically to the space with its old uneven walls and low beamed ceilings. A carefully considered cupboard and drawer layout ensured we maximised their storage space, increasing it from before, whilst opening out the space and making it feel less cramped.
The cabinets are made from Oak veneered birch and poplar core ply with solid oak frames, panels and doors. The main cabinet drawers are dovetailed and feature Pippy/Burr Oak fronts with Sycamore drawer boxes, whilst the two Larders have slatted Oak crate drawers for storage of vegetables and dry goods, along with spice racks shelving and automatic concealed led lights. The wall cabinets and shelves also have a continuous strip of dotless led lighting concealed under the front edge, providing soft light on the worktops.
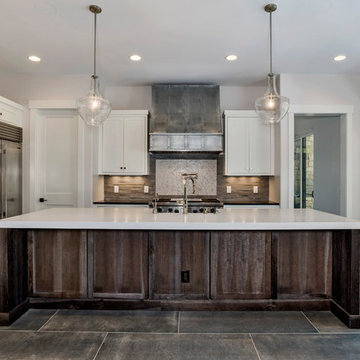
Mid-sized country l-shaped open plan kitchen in Denver with a farmhouse sink, beaded inset cabinets, white cabinets, solid surface benchtops, grey splashback, stone tile splashback, stainless steel appliances, slate floors, with island, grey floor and white benchtop.
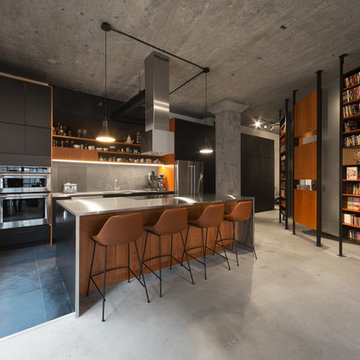
Photo: Steve Montpetit
This is an example of a mid-sized industrial kitchen in Montreal with flat-panel cabinets, black cabinets, stainless steel benchtops, grey splashback, slate splashback, stainless steel appliances, slate floors, with island, grey floor and an undermount sink.
This is an example of a mid-sized industrial kitchen in Montreal with flat-panel cabinets, black cabinets, stainless steel benchtops, grey splashback, slate splashback, stainless steel appliances, slate floors, with island, grey floor and an undermount sink.
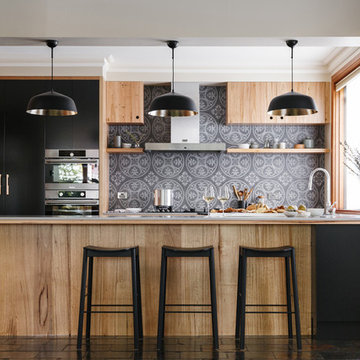
Jonathan VDK
Photo of a large transitional u-shaped open plan kitchen in Adelaide with flat-panel cabinets, medium wood cabinets, solid surface benchtops, grey splashback, ceramic splashback, stainless steel appliances, slate floors, with island and multi-coloured floor.
Photo of a large transitional u-shaped open plan kitchen in Adelaide with flat-panel cabinets, medium wood cabinets, solid surface benchtops, grey splashback, ceramic splashback, stainless steel appliances, slate floors, with island and multi-coloured floor.
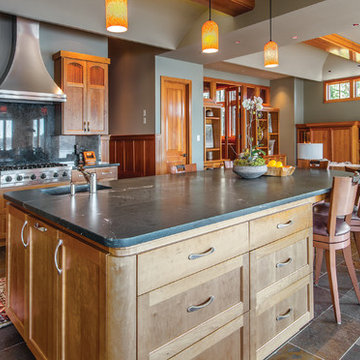
Design ideas for a mid-sized arts and crafts u-shaped open plan kitchen in Seattle with an undermount sink, grey splashback, stone slab splashback, stainless steel appliances, slate floors, with island, multi-coloured floor, shaker cabinets, medium wood cabinets and concrete benchtops.
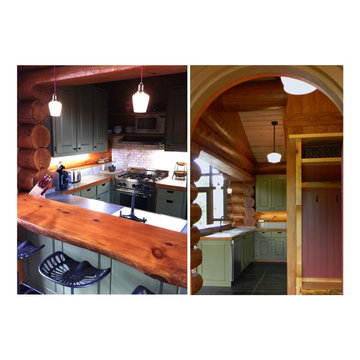
Design ideas for a small country u-shaped kitchen pantry in Other with a drop-in sink, raised-panel cabinets, green cabinets, tile benchtops, grey splashback, stone slab splashback, stainless steel appliances, slate floors and a peninsula.
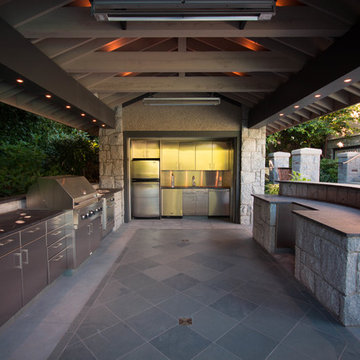
-Architect & Designer: McCulloch & Associates Design Ltd.-Landscape Architect: Paul Sangha Ltd.
Large traditional l-shaped open plan kitchen in Vancouver with a single-bowl sink, flat-panel cabinets, stainless steel cabinets, soapstone benchtops, grey splashback, stone tile splashback, stainless steel appliances, slate floors and with island.
Large traditional l-shaped open plan kitchen in Vancouver with a single-bowl sink, flat-panel cabinets, stainless steel cabinets, soapstone benchtops, grey splashback, stone tile splashback, stainless steel appliances, slate floors and with island.
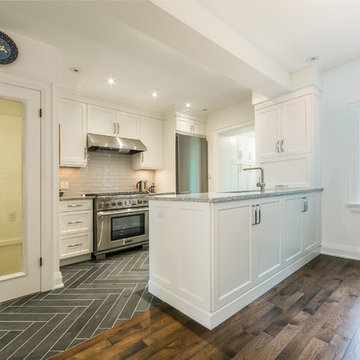
Photo of a mid-sized transitional galley eat-in kitchen in Toronto with shaker cabinets, white cabinets, stainless steel appliances, a peninsula, an undermount sink, quartzite benchtops, grey splashback, ceramic splashback and slate floors.
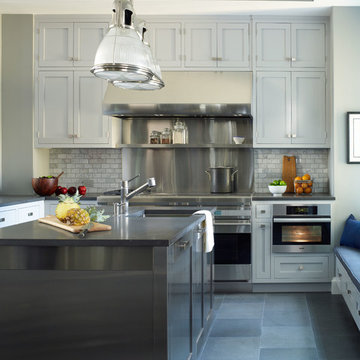
Photo by Tria Giovan
Design ideas for a mid-sized transitional u-shaped kitchen in New York with recessed-panel cabinets, grey cabinets, grey splashback, stone tile splashback, stainless steel appliances, slate floors and with island.
Design ideas for a mid-sized transitional u-shaped kitchen in New York with recessed-panel cabinets, grey cabinets, grey splashback, stone tile splashback, stainless steel appliances, slate floors and with island.
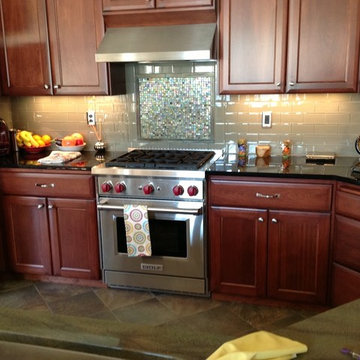
Design ideas for a large transitional u-shaped eat-in kitchen in Other with recessed-panel cabinets, medium wood cabinets, granite benchtops, grey splashback, glass tile splashback, stainless steel appliances, slate floors and with island.
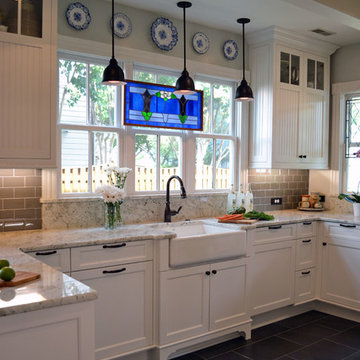
The existing quirky floor plan of this 17 year old kitchen created 4 work areas and left no room for a proper laundry and utility room. We actually made this kitchen smaller to make it function better. We took the cramped u-shaped area that housed the stove and refrigerator and walled it off to create a new more generous laundry room with room for ironing & sewing. The now rectangular shaped kitchen was reoriented by installing new windows with higher sills we were able to line the exterior wall with cabinets and counter, giving the sink a nice view to the side yard. To create the Victorian look the owners desired in their 1920’s home, we used wall cabinets with inset doors and beaded panels, for economy the base cabinets are full overlay doors & drawers all in the same finish, Nordic White. The owner selected a gorgeous serene white river granite for the counters and we selected a taupe glass subway tile to pull the palette together. Another special feature of this kitchen is the custom pocket dog door. The owner’s had a salvaged door that we incorporated in a pocket in the peninsula to corale the dogs when the owner aren’t home. Tina Colebrook
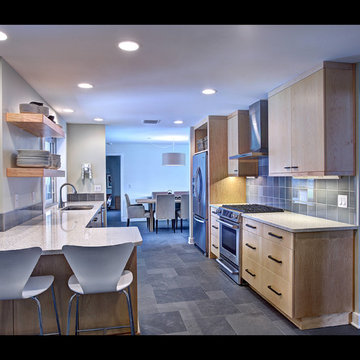
www.peterobtez.com
This is an example of a mid-sized contemporary galley open plan kitchen in Tampa with an undermount sink, flat-panel cabinets, light wood cabinets, grey splashback, stainless steel appliances, slate floors and a peninsula.
This is an example of a mid-sized contemporary galley open plan kitchen in Tampa with an undermount sink, flat-panel cabinets, light wood cabinets, grey splashback, stainless steel appliances, slate floors and a peninsula.
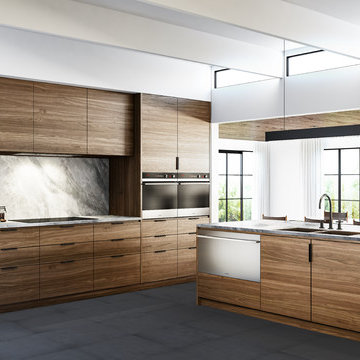
This is an example of a large contemporary u-shaped open plan kitchen in Buckinghamshire with a double-bowl sink, flat-panel cabinets, medium wood cabinets, quartzite benchtops, grey splashback, marble splashback, stainless steel appliances, slate floors and with island.
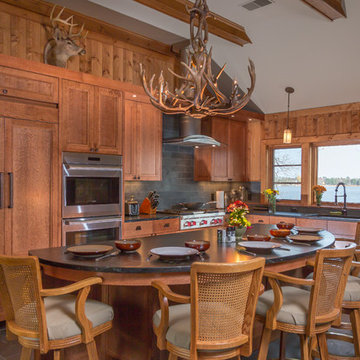
Modern House Productions
This is an example of a country l-shaped open plan kitchen in Minneapolis with an undermount sink, shaker cabinets, medium wood cabinets, quartz benchtops, grey splashback, stainless steel appliances, slate floors, with island and slate splashback.
This is an example of a country l-shaped open plan kitchen in Minneapolis with an undermount sink, shaker cabinets, medium wood cabinets, quartz benchtops, grey splashback, stainless steel appliances, slate floors, with island and slate splashback.
Kitchen with Grey Splashback and Slate Floors Design Ideas
5