Kitchen with Grey Splashback and Slate Floors Design Ideas
Refine by:
Budget
Sort by:Popular Today
121 - 140 of 1,279 photos
Item 1 of 3
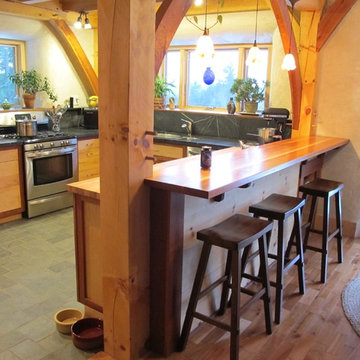
Design ideas for a mid-sized arts and crafts u-shaped eat-in kitchen in Burlington with a double-bowl sink, flat-panel cabinets, light wood cabinets, marble benchtops, grey splashback, stone slab splashback, stainless steel appliances, slate floors, a peninsula and green floor.
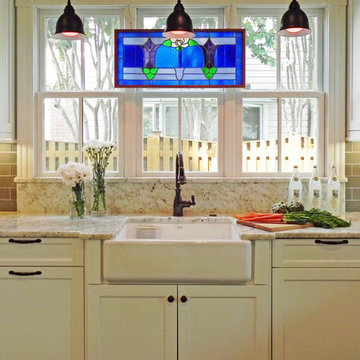
The existing quirky floor plan of this 17 year old kitchen created 4 work areas and left no room for a proper laundry and utility room. We actually made this kitchen smaller to make it function better. We took the cramped u-shaped area that housed the stove and refrigerator and walled it off to create a new more generous laundry room with room for ironing & sewing. The now rectangular shaped kitchen was reoriented by installing new windows with higher sills we were able to line the exterior wall with cabinets and counter, giving the sink a nice view to the side yard. To create the Victorian look the owners desired in their 1920’s home, we used wall cabinets with inset doors and beaded panels, for economy the base cabinets are full overlay doors & drawers all in the same finish, Nordic White. The owner selected a gorgeous serene white river granite for the counters and we selected a taupe glass subway tile to pull the palette together. Another special feature of this kitchen is the custom pocket dog door. The owner’s had a salvaged door that we incorporated in a pocket in the peninsula to corale the dogs when the owner aren’t home. Tina Colebrook
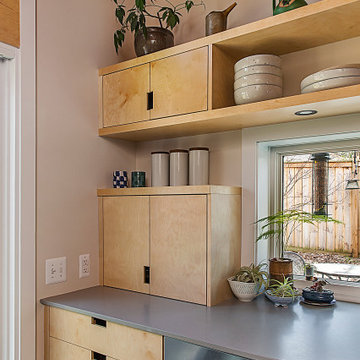
photography by Jeff Garland
Photo of a mid-sized modern separate kitchen in Detroit with an undermount sink, flat-panel cabinets, light wood cabinets, quartz benchtops, grey splashback, ceramic splashback, stainless steel appliances, slate floors, a peninsula, black floor, grey benchtop and vaulted.
Photo of a mid-sized modern separate kitchen in Detroit with an undermount sink, flat-panel cabinets, light wood cabinets, quartz benchtops, grey splashback, ceramic splashback, stainless steel appliances, slate floors, a peninsula, black floor, grey benchtop and vaulted.
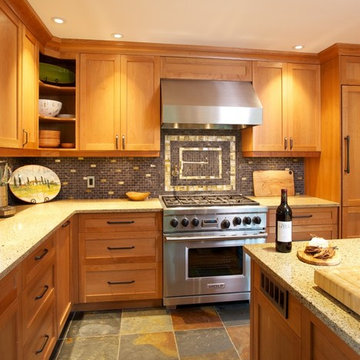
Our client planned to spend more time in this home and wanted to increase its livability. The project was complicated by the strata-specified deadline for exterior work, the logistics of working in an occupied strata complex, and the need to minimize the impact on surrounding neighbours.
By reducing the deck space, removing the hot tub, and moving out the dining room wall, we were able to add important livable space inside. Our homeowners were thrilled to have a larger kitchen. The additional 500 square feet of living space integrated seamlessly into the existing architecture.
This award-winning home features reclaimed fir flooring (from the Stanley Park storm), and wood-cased sliding doors in the dining room, that allow full access to the outdoor balcony with its exquisite views.
Green building products and processes were used extensively throughout the renovation, which resulted in a modern, highly-efficient, and beautiful home.
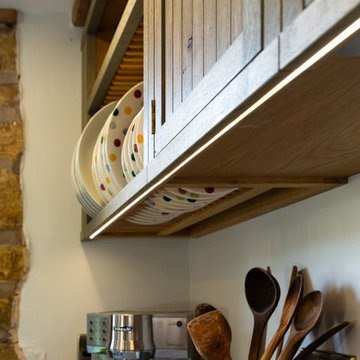
The Harris Kitchen uses our slatted cabinet design which draws on contemporary shaker and vernacular country but with a modern rustic feel. This design lends itself beautifully to both freestanding or fitted furniture and can be used to make a wide range of freestanding pieces such as larders, dressers and islands. This Kitchen is made from English Character Oak and custom finished with a translucent sage coloured Hard Wax Oil which we mixed in house, and has the effect of a subtle wash of colour without detracting from the character, tonal variations and warmth of the wood. This is a brilliant hardwearing, natural and breathable finish which is water and stain resistant, food safe and easy to maintain.
The slatted cabinet design was originally inspired by old vernacular freestanding kitchen furniture such as larders and meat safes with their simple construction and good airflow which helped store food and provisions in a healthy and safe way, vitally important before refrigeration. These attributes are still valuable today although rarely used in modern cabinetry, and the Slat Cabinet series does this with very narrow gaps between the slats in the doors and cabinet sides.
Emily & Greg commissioned this kitchen for their beautiful old thatched cottage in Warwickshire. The kitchen it was replacing was out dated, didn't use the space well and was not fitted sympathetically to the space with its old uneven walls and low beamed ceilings. A carefully considered cupboard and drawer layout ensured we maximised their storage space, increasing it from before, whilst opening out the space and making it feel less cramped.
The cabinets are made from Oak veneered birch and poplar core ply with solid oak frames, panels and doors. The main cabinet drawers are dovetailed and feature Pippy/Burr Oak fronts with Sycamore drawer boxes, whilst the two Larders have slatted Oak crate drawers for storage of vegetables and dry goods, along with spice racks shelving and automatic concealed led lights. The wall cabinets and shelves also have a continuous strip of dotless led lighting concealed under the front edge, providing soft light on the worktops.
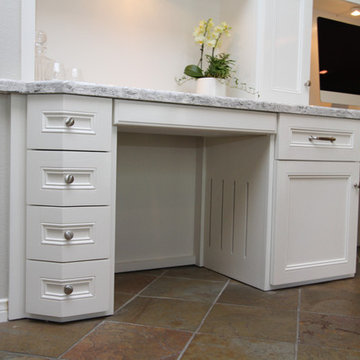
For this kitchen remodel we used custom maple cabinets in a swiss coffee finish with a coordinating dark maple island with beautiful custom finished end panels and posts. The countertops are Cambria Summerhill quartz and the backsplash is a combination of honed and polished Carrara marble. We designed a terrific custom built-in desk with 2 work stations.
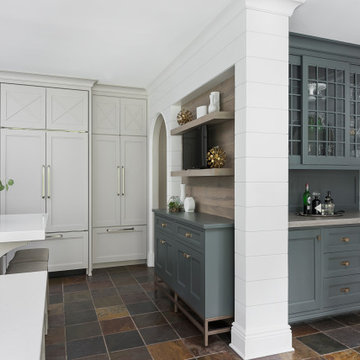
Hinsdale, IL kitchen renovation by Charles Vincent George Architects
Transitional eat-in kitchen in Chicago with a farmhouse sink, glass-front cabinets, grey cabinets, quartz benchtops, grey splashback, timber splashback, stainless steel appliances, slate floors, multiple islands, brown floor and white benchtop.
Transitional eat-in kitchen in Chicago with a farmhouse sink, glass-front cabinets, grey cabinets, quartz benchtops, grey splashback, timber splashback, stainless steel appliances, slate floors, multiple islands, brown floor and white benchtop.
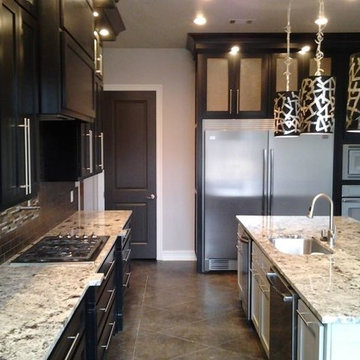
Design ideas for a large contemporary galley eat-in kitchen in Other with an undermount sink, raised-panel cabinets, black cabinets, granite benchtops, grey splashback, ceramic splashback, stainless steel appliances, slate floors and with island.
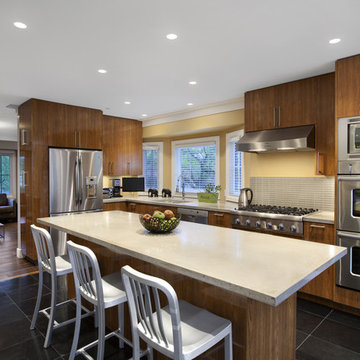
photographer: Ema Peter
Design ideas for a mid-sized traditional l-shaped open plan kitchen in Vancouver with stainless steel appliances, an undermount sink, flat-panel cabinets, medium wood cabinets, quartz benchtops, grey splashback, matchstick tile splashback, slate floors and with island.
Design ideas for a mid-sized traditional l-shaped open plan kitchen in Vancouver with stainless steel appliances, an undermount sink, flat-panel cabinets, medium wood cabinets, quartz benchtops, grey splashback, matchstick tile splashback, slate floors and with island.
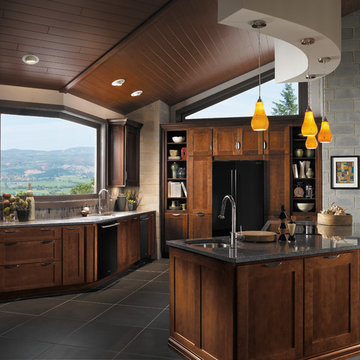
Photo of a large country u-shaped open plan kitchen in San Francisco with shaker cabinets, dark wood cabinets, grey splashback, black appliances, with island, black floor, an undermount sink, quartz benchtops, matchstick tile splashback, slate floors and grey benchtop.
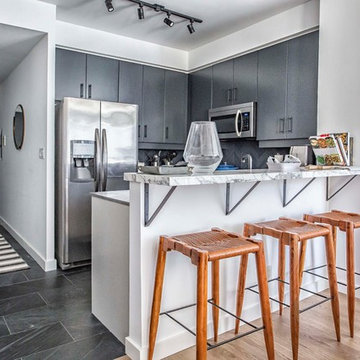
Ground Up Constructing
Inspiration for a mid-sized modern u-shaped eat-in kitchen in Toronto with an undermount sink, flat-panel cabinets, grey cabinets, marble benchtops, grey splashback, ceramic splashback, stainless steel appliances, slate floors, a peninsula, black floor and white benchtop.
Inspiration for a mid-sized modern u-shaped eat-in kitchen in Toronto with an undermount sink, flat-panel cabinets, grey cabinets, marble benchtops, grey splashback, ceramic splashback, stainless steel appliances, slate floors, a peninsula, black floor and white benchtop.
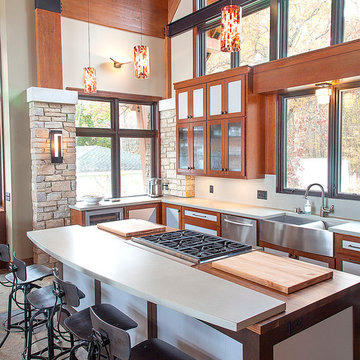
This modern contemporary home resides over a serene Wisconsin lake. The interior incorporates 3 generous bedrooms, 3 full baths, large open concept kitchen, dining area, and family room. The exterior has a combination of integrated lower and upper decks to fully capture the natural beauty of the site.
Co-design - Davis Design Studio, LLC
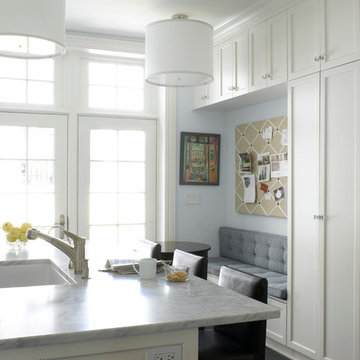
Photos by Ngoc Minh Ngo
Design ideas for a mid-sized transitional galley separate kitchen in New York with a farmhouse sink, recessed-panel cabinets, white cabinets, marble benchtops, grey splashback, mosaic tile splashback, stainless steel appliances, slate floors and with island.
Design ideas for a mid-sized transitional galley separate kitchen in New York with a farmhouse sink, recessed-panel cabinets, white cabinets, marble benchtops, grey splashback, mosaic tile splashback, stainless steel appliances, slate floors and with island.
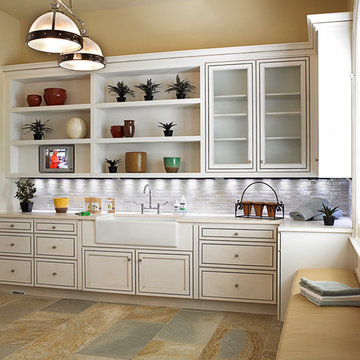
Marc Rutenberg Homes
This is an example of a small transitional single-wall separate kitchen in Tampa with a farmhouse sink, open cabinets, white cabinets, marble benchtops, grey splashback, stone tile splashback, slate floors and no island.
This is an example of a small transitional single-wall separate kitchen in Tampa with a farmhouse sink, open cabinets, white cabinets, marble benchtops, grey splashback, stone tile splashback, slate floors and no island.
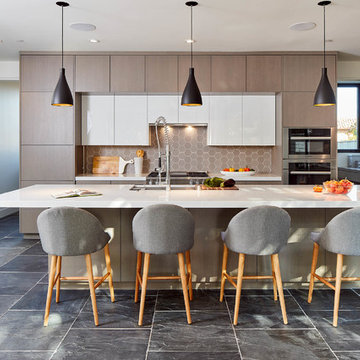
Mid-sized modern kitchen in San Francisco with an undermount sink, flat-panel cabinets, light wood cabinets, quartz benchtops, grey splashback, ceramic splashback, stainless steel appliances, slate floors, with island and grey floor.
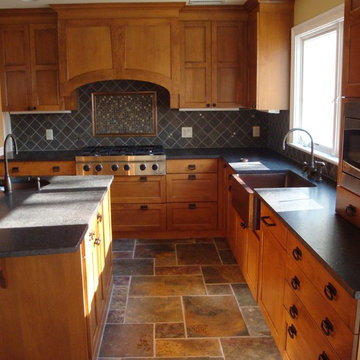
Maple kitchen cabinets
This is an example of a large arts and crafts u-shaped separate kitchen in New York with a farmhouse sink, recessed-panel cabinets, medium wood cabinets, granite benchtops, grey splashback, ceramic splashback, stainless steel appliances, slate floors and with island.
This is an example of a large arts and crafts u-shaped separate kitchen in New York with a farmhouse sink, recessed-panel cabinets, medium wood cabinets, granite benchtops, grey splashback, ceramic splashback, stainless steel appliances, slate floors and with island.
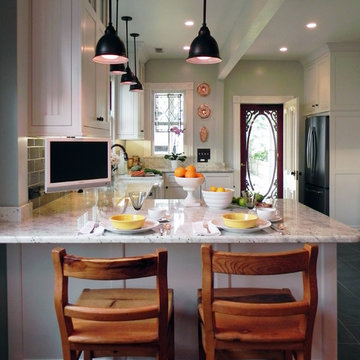
The existing quirky floor plan of this 17 year old kitchen created 4 work areas and left no room for a proper laundry and utility room. We actually made this kitchen smaller to make it function better. We took the cramped u-shaped area that housed the stove and refrigerator and walled it off to create a new more generous laundry room with room for ironing & sewing. The now rectangular shaped kitchen was reoriented by installing new windows with higher sills we were able to line the exterior wall with cabinets and counter, giving the sink a nice view to the side yard. To create the Victorian look the owners desired in their 1920’s home, we used wall cabinets with inset doors and beaded panels, for economy the base cabinets are full overlay doors & drawers all in the same finish, Nordic White. The owner selected a gorgeous serene white river granite for the counters and we selected a taupe glass subway tile to pull the palette together. Another special feature of this kitchen is the custom pocket dog door. The owner’s had a salvaged door that we incorporated in a pocket in the peninsula to corale the dogs when the owner aren’t home. Tina Colebrook
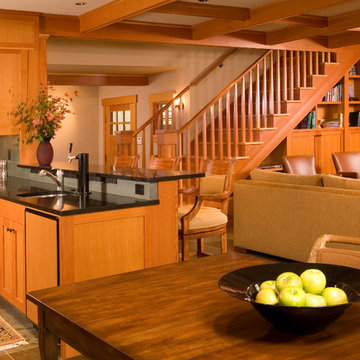
Design ideas for a large arts and crafts galley open plan kitchen in Seattle with an undermount sink, shaker cabinets, light wood cabinets, granite benchtops, grey splashback, slate splashback, panelled appliances, slate floors, a peninsula, multi-coloured floor and black benchtop.
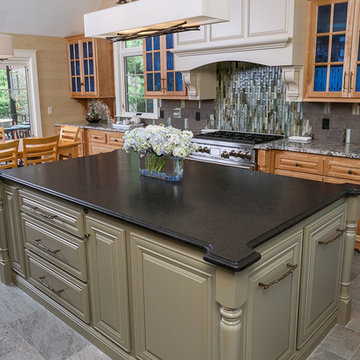
David Fox
Inspiration for a large contemporary l-shaped separate kitchen in Boston with an undermount sink, grey splashback, ceramic splashback, multiple islands, recessed-panel cabinets, medium wood cabinets, granite benchtops, stainless steel appliances, slate floors and grey floor.
Inspiration for a large contemporary l-shaped separate kitchen in Boston with an undermount sink, grey splashback, ceramic splashback, multiple islands, recessed-panel cabinets, medium wood cabinets, granite benchtops, stainless steel appliances, slate floors and grey floor.
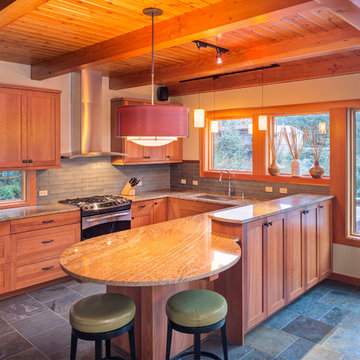
Photo of a mid-sized arts and crafts u-shaped open plan kitchen in Other with an undermount sink, shaker cabinets, light wood cabinets, granite benchtops, grey splashback, glass tile splashback, stainless steel appliances, slate floors, a peninsula and black floor.
Kitchen with Grey Splashback and Slate Floors Design Ideas
7