Kitchen with Grey Splashback Design Ideas
Refine by:
Budget
Sort by:Popular Today
21 - 40 of 382 photos
Item 1 of 4
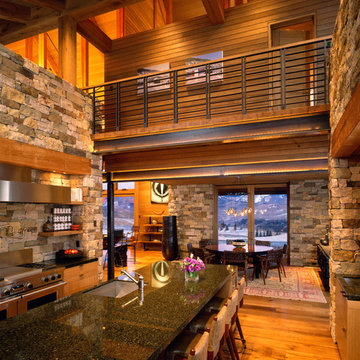
Pat Sudmeier
Inspiration for a large country eat-in kitchen in Denver with stainless steel appliances, an undermount sink, flat-panel cabinets, light wood cabinets, granite benchtops, grey splashback, stone tile splashback, medium hardwood floors and with island.
Inspiration for a large country eat-in kitchen in Denver with stainless steel appliances, an undermount sink, flat-panel cabinets, light wood cabinets, granite benchtops, grey splashback, stone tile splashback, medium hardwood floors and with island.
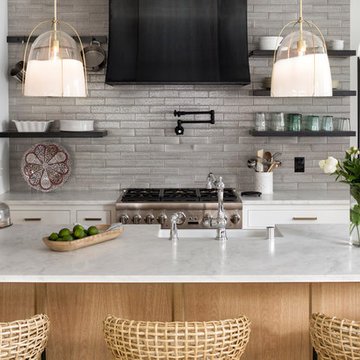
2018 Artisan Home Tour
Photo: LandMark Photography
Builder: w.b. builders
Inspiration for a mediterranean kitchen in Minneapolis with a farmhouse sink, open cabinets, grey splashback, subway tile splashback, stainless steel appliances, with island and grey benchtop.
Inspiration for a mediterranean kitchen in Minneapolis with a farmhouse sink, open cabinets, grey splashback, subway tile splashback, stainless steel appliances, with island and grey benchtop.
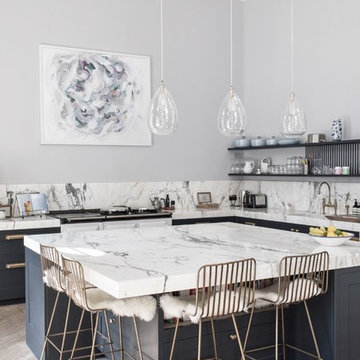
This is an example of a mid-sized transitional l-shaped kitchen in Dorset with shaker cabinets, blue cabinets, marble benchtops, grey splashback, marble splashback, with island, beige floor and grey benchtop.
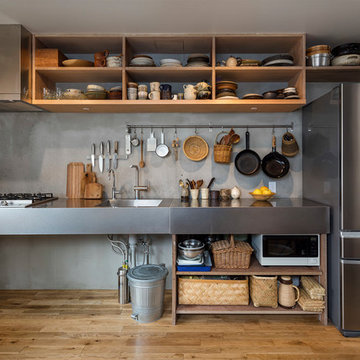
シンプルなデザインのシンクや業務用の棚など、機能性を第一に考えてコーディネイトしたキッチン。業務用の実務的なデザインと作家ものの器が調和している。
Industrial single-wall kitchen in Tokyo with an integrated sink, open cabinets, stainless steel benchtops, grey splashback, medium hardwood floors and brown floor.
Industrial single-wall kitchen in Tokyo with an integrated sink, open cabinets, stainless steel benchtops, grey splashback, medium hardwood floors and brown floor.
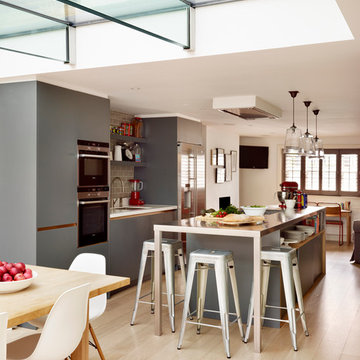
Roundhouse Urbo handless bespoke matt lacquer kitchen in Farrow & Ball Downpipe. Worksurface and splashback in Corian, Glacier White and on the island in stainless steel. Siemens appliances and Barazza flush / built-in gas hob. Westins ceiling extractor, Franke tap pull out nozzle in stainless steel and Quooker Boiling Water Tap. Evoline Power port pop up socket.
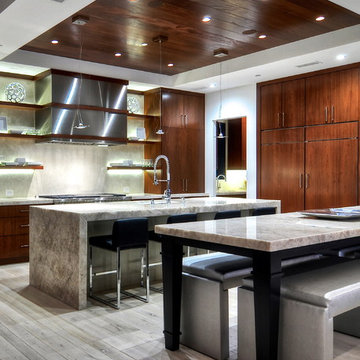
Cool quartzite countertops and stainless steel appliances are enhanced by warm mahogany custom cabinetry in this soft contemporary kitchen. Some of the many eye catching details are backlit mahogany shelves, a planked wood ceiling inset with recessed lighting, and a custom granite covered dining area with metallic bench seating.
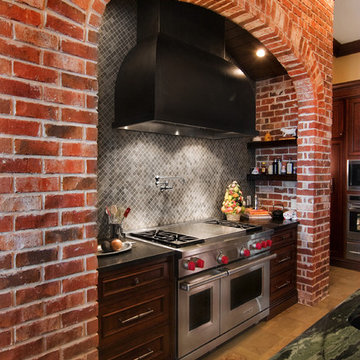
This English Tudor architectural home combines classic styling, fixtures and fittings with modern convenience. The kitchen is quite large yet the client did not want it to feel that way. In order to keep some of the coziness she desired, we opted to put in a Wolf two hob electrical unit in the island where the cook spends most of her time. This allows her to do “quick cooking” in the mornings while keeping conversation going with her two young sons and maintains a galley layout within the larger footprint of the space. This hob also does double duty when entertaining, acting as a hot plate for service and an extra burner for prepping foods by the caterer. The Pro refrigerator was chosen to “lighten up” the heavier feel of the English Tudor design with some contemporary pizzazz. This unexpected bit of modernism along with a sleek Blanco faucet adds just the right touch of Wow!
The second island is considered the entertaining island as it helps direct the traffic flow in and around the kitchen area as well as adds some visual definition of the kitchen and breakfast area. Again,keeping it cozy and functional in a large space. This island is home to a subzero integrated wine refrigerator and bar sink. The large armoire storage area across from this island hides a working “appliance pantry” that also features a pot filler to fill the coffee pot! We included casual seating for the two boys at the main island and additional bar seating at the entertainment island. This use of dual islands keeps the kitchen from feeling too large. The brick alcove encloses a 48 in wolf dual fuel range with antique walnut shelves on each side. The alcove is a focal point of the design however it blends in with the surrounding cabinetry to appear as it has been there for decades.
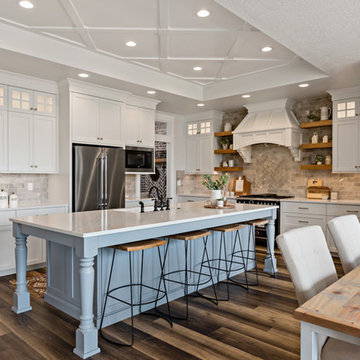
Inspiration for a country eat-in kitchen in Other with shaker cabinets, white cabinets, grey splashback, stainless steel appliances, dark hardwood floors, with island and white benchtop.
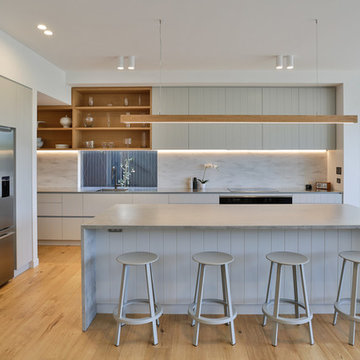
The modern scandi style kitchen blends in well to the modern extension. The oak details add a softness to the pale grey paneled cabinetry.
Jamie Cobel
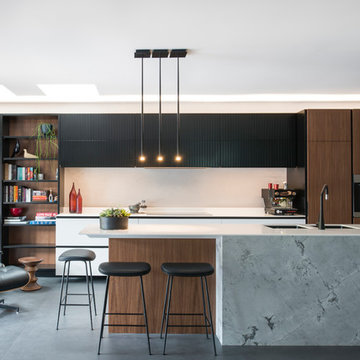
Abundant storage under and over the bench handles all the items required for busy family life. The custom bookshelf houses the library.
Image: Nicole England
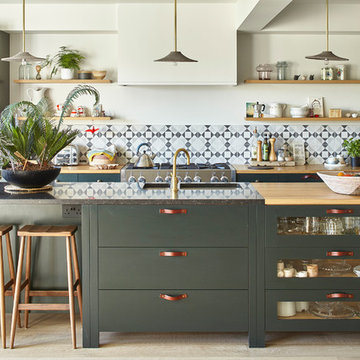
Luca Piffaretti
This is an example of a transitional galley kitchen in Sussex with a double-bowl sink, shaker cabinets, green cabinets, wood benchtops, grey splashback, mosaic tile splashback, light hardwood floors, with island and beige floor.
This is an example of a transitional galley kitchen in Sussex with a double-bowl sink, shaker cabinets, green cabinets, wood benchtops, grey splashback, mosaic tile splashback, light hardwood floors, with island and beige floor.
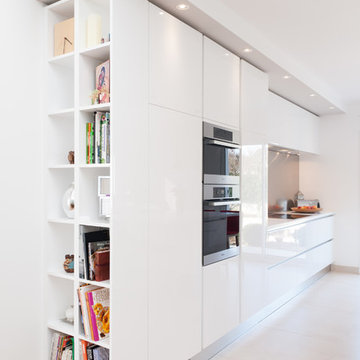
L’aménagement qui fait face à l’espace vaisselle comprend trois meubles colonnes qui accueil des électroménager intégré : le réfrigérateur, et encastré : le four et micro-onde qui son placer à hauteur d’homme pour un accès facile.
http://www.lacuisinedanslebain.com/
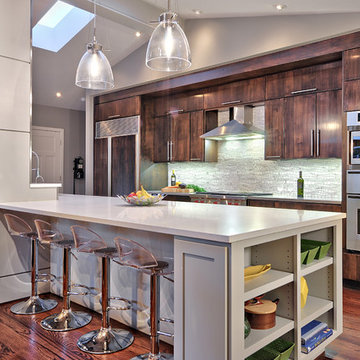
C.L. Fry Photo
This is an example of a mid-sized contemporary single-wall open plan kitchen in Austin with flat-panel cabinets, dark wood cabinets, stainless steel appliances, grey splashback, medium hardwood floors, an undermount sink and quartz benchtops.
This is an example of a mid-sized contemporary single-wall open plan kitchen in Austin with flat-panel cabinets, dark wood cabinets, stainless steel appliances, grey splashback, medium hardwood floors, an undermount sink and quartz benchtops.
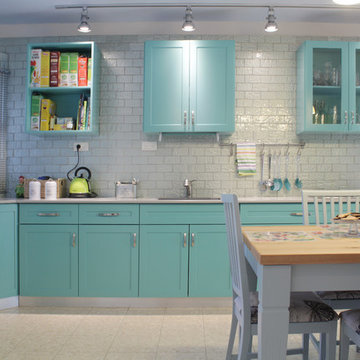
Photo: Esther Hershcovic © 2013 Houzz
Design ideas for a contemporary eat-in kitchen in Tel Aviv with shaker cabinets, blue cabinets, grey splashback, subway tile splashback and white appliances.
Design ideas for a contemporary eat-in kitchen in Tel Aviv with shaker cabinets, blue cabinets, grey splashback, subway tile splashback and white appliances.
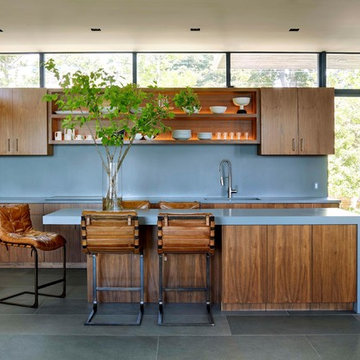
Trevor Trondro
This is an example of a midcentury l-shaped kitchen in New York with a double-bowl sink, flat-panel cabinets, medium wood cabinets, grey splashback, stainless steel appliances, with island, grey floor and grey benchtop.
This is an example of a midcentury l-shaped kitchen in New York with a double-bowl sink, flat-panel cabinets, medium wood cabinets, grey splashback, stainless steel appliances, with island, grey floor and grey benchtop.
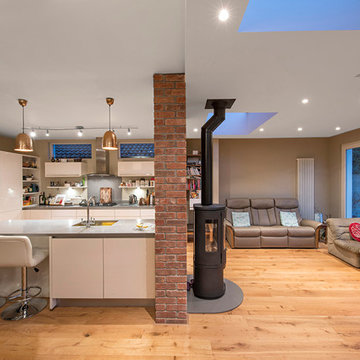
Design ideas for a contemporary open plan kitchen in Dublin with a single-bowl sink, flat-panel cabinets, white cabinets, grey splashback, stainless steel appliances and light hardwood floors.
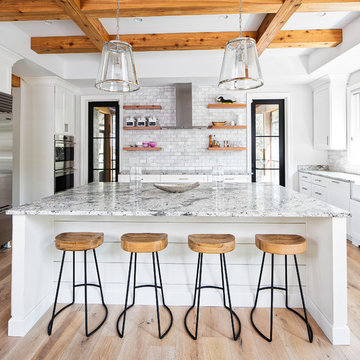
Inspiration for a country kitchen in Other with shaker cabinets, white cabinets, grey splashback, subway tile splashback, light hardwood floors, with island, beige floor and multi-coloured benchtop.
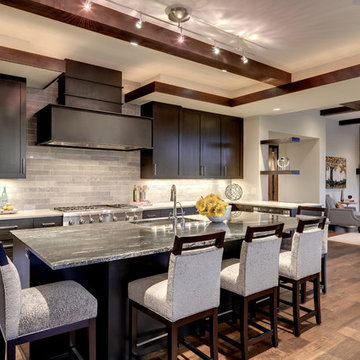
Spacecrafting/Architectural Photography
Photo of a transitional open plan kitchen in Minneapolis with an undermount sink, shaker cabinets, dark wood cabinets, grey splashback and stainless steel appliances.
Photo of a transitional open plan kitchen in Minneapolis with an undermount sink, shaker cabinets, dark wood cabinets, grey splashback and stainless steel appliances.
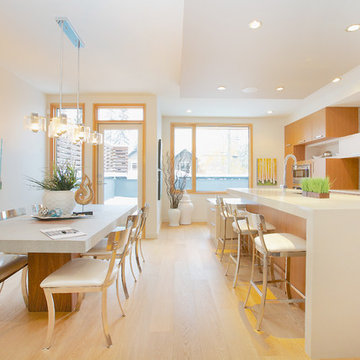
Photo of a contemporary kitchen in Calgary with flat-panel cabinets, light wood cabinets and grey splashback.
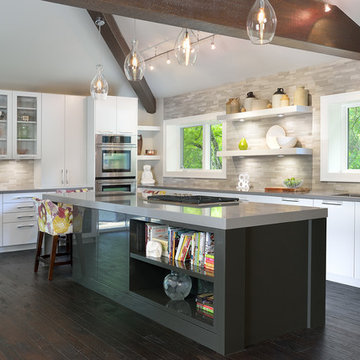
Design ideas for a large contemporary l-shaped eat-in kitchen in Toronto with an undermount sink, flat-panel cabinets, white cabinets, grey splashback, dark hardwood floors, with island, quartzite benchtops, ceramic splashback and stainless steel appliances.
Kitchen with Grey Splashback Design Ideas
2