Kitchen with Grey Splashback Design Ideas
Refine by:
Budget
Sort by:Popular Today
81 - 100 of 382 photos
Item 1 of 4
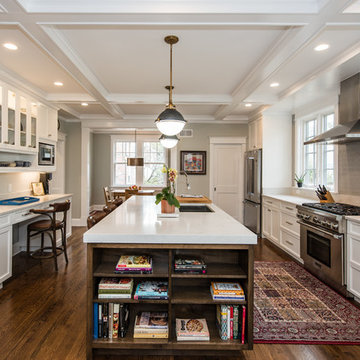
Finecraft Contractors, Inc.
Upton Architecture
Soleimani Photography
Photo of a large transitional galley open plan kitchen in DC Metro with an undermount sink, recessed-panel cabinets, white cabinets, granite benchtops, grey splashback, subway tile splashback, stainless steel appliances, dark hardwood floors, with island and brown floor.
Photo of a large transitional galley open plan kitchen in DC Metro with an undermount sink, recessed-panel cabinets, white cabinets, granite benchtops, grey splashback, subway tile splashback, stainless steel appliances, dark hardwood floors, with island and brown floor.
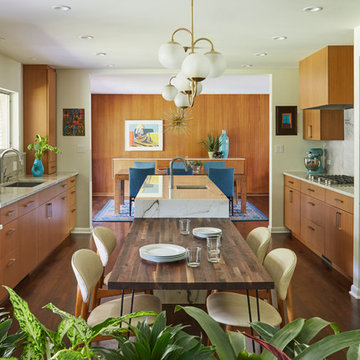
Photo of a midcentury kitchen in Chicago with an undermount sink, flat-panel cabinets, medium wood cabinets, grey splashback, stainless steel appliances and medium hardwood floors.
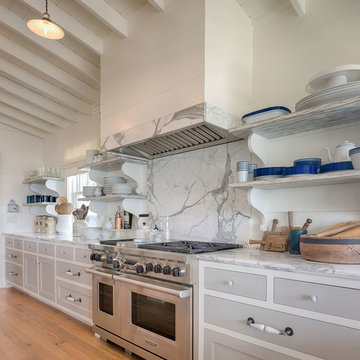
Design ideas for a beach style kitchen in Charleston with recessed-panel cabinets, grey cabinets, grey splashback, stone slab splashback, medium hardwood floors, brown floor and grey benchtop.
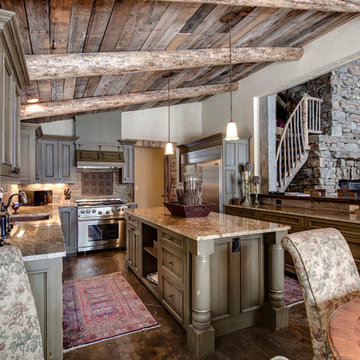
Inspiration for a country u-shaped eat-in kitchen in Other with an undermount sink, recessed-panel cabinets, grey cabinets, grey splashback, matchstick tile splashback, stainless steel appliances, with island, brown floor and brown benchtop.
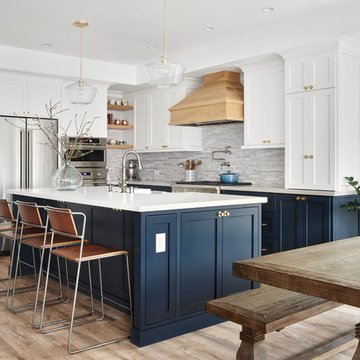
Photo of a large beach style l-shaped open plan kitchen in San Francisco with shaker cabinets, grey splashback, stainless steel appliances, light hardwood floors, with island, a farmhouse sink, white cabinets, solid surface benchtops, brown floor and white benchtop.
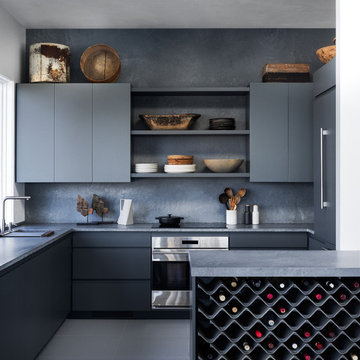
Inspiration for a modern u-shaped kitchen in New York with flat-panel cabinets, grey cabinets, concrete benchtops, grey splashback, stainless steel appliances, grey floor and grey benchtop.
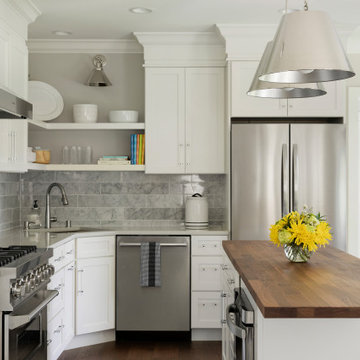
Transitional style kitchen
This is an example of a mid-sized transitional l-shaped eat-in kitchen in Minneapolis with an undermount sink, shaker cabinets, white cabinets, quartz benchtops, grey splashback, marble splashback, stainless steel appliances, dark hardwood floors, with island, brown floor and white benchtop.
This is an example of a mid-sized transitional l-shaped eat-in kitchen in Minneapolis with an undermount sink, shaker cabinets, white cabinets, quartz benchtops, grey splashback, marble splashback, stainless steel appliances, dark hardwood floors, with island, brown floor and white benchtop.
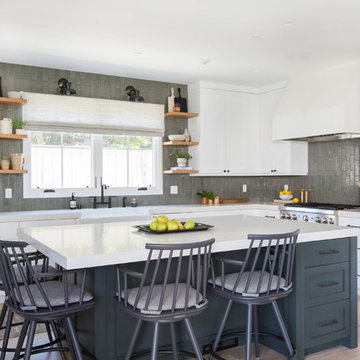
Inspiration for a mid-sized transitional l-shaped kitchen in San Diego with a farmhouse sink, shaker cabinets, white cabinets, grey splashback, subway tile splashback, panelled appliances, light hardwood floors, with island, solid surface benchtops and beige floor.
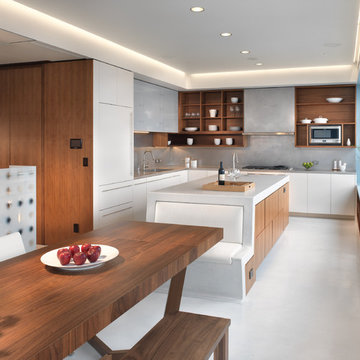
An interior build-out of a two-level penthouse unit in a prestigious downtown highrise. The design emphasizes the continuity of space for a loft-like environment. Sliding doors transform the unit into discrete rooms as needed. The material palette reinforces this spatial flow: white concrete floors, touch-latch cabinetry, slip-matched walnut paneling and powder-coated steel counters. Whole-house lighting, audio, video and shade controls are all controllable from an iPhone, Collaboration: Joel Sanders Architect, New York. Photographer: Rien van Rijthoven
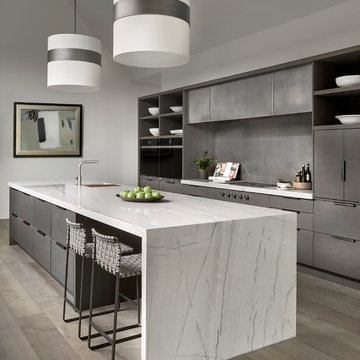
Inspiration for a contemporary galley kitchen in Chicago with flat-panel cabinets, grey cabinets, grey splashback, black appliances, brown floor, grey benchtop and with island.
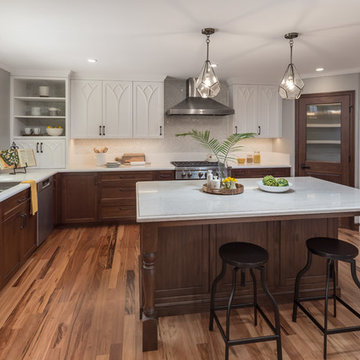
Large transitional u-shaped kitchen in San Francisco with an undermount sink, dark wood cabinets, solid surface benchtops, grey splashback, mosaic tile splashback, stainless steel appliances, with island, white benchtop, recessed-panel cabinets, medium hardwood floors and brown floor.
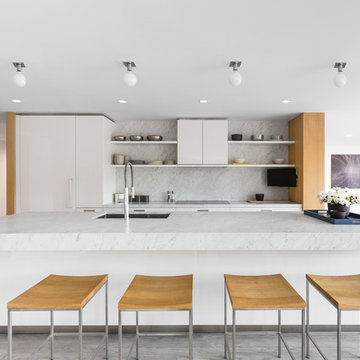
Take a short look at this kitchen. Don’t you find it fine? What are the main features of its interior design? Some of the most useful and multifunctional furniture pieces and household appliances make the kitchen comfortable and fully functional, and the snow-white color used here as a prevailing one makes the room attractive and evokes a feeling of freedom and spaciousness.
With outstanding Grandeur Hills Group interior designers, you could make your home look even better than that in the photo. Don’t hesitate to order our high-quality interior design service in one of the leading studios in NYC!
As you can notice the prevailing color here is white that blends fine with a few furniture pieces decorated in light-brown and yellow. This light and spacious room is bound to encourage creative activity.
Are you in trouble about decorating your NYC home? Tackle the problem right now with the greatest Grandeur Hills Group interior designers! We know the right way to the perfect home interior!
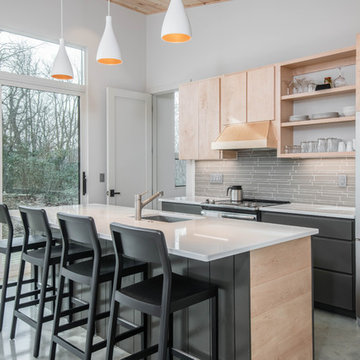
Photo of a contemporary galley kitchen in Other with an undermount sink, light wood cabinets, grey splashback, stainless steel appliances, concrete floors, with island, grey floor and white benchtop.
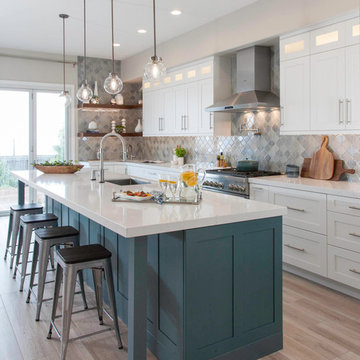
Large transitional kitchen in San Diego with an undermount sink, white cabinets, grey splashback, stainless steel appliances, light hardwood floors, with island, beige floor, white benchtop, quartz benchtops, glass tile splashback and shaker cabinets.
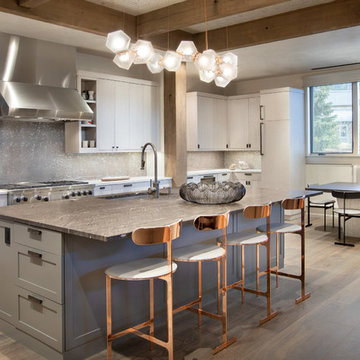
Design ideas for a country l-shaped eat-in kitchen in New York with an undermount sink, flat-panel cabinets, light wood cabinets, grey splashback, stainless steel appliances, with island, white benchtop and dark hardwood floors.
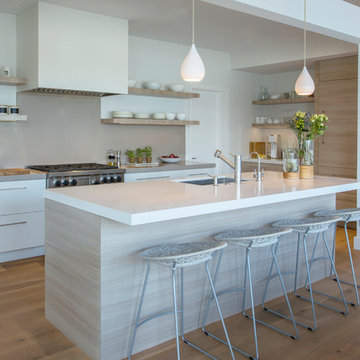
Photo: Margot Hartford © 2018 Houzz
Beach style kitchen in San Francisco with an undermount sink, flat-panel cabinets, white cabinets, grey splashback, stainless steel appliances, light hardwood floors, with island and grey benchtop.
Beach style kitchen in San Francisco with an undermount sink, flat-panel cabinets, white cabinets, grey splashback, stainless steel appliances, light hardwood floors, with island and grey benchtop.
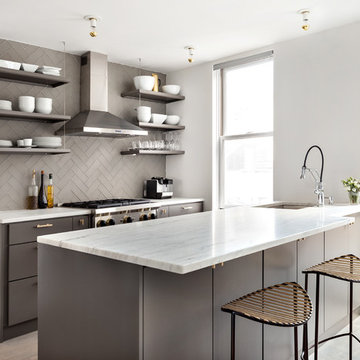
Small contemporary galley open plan kitchen in New York with an undermount sink, flat-panel cabinets, grey cabinets, grey splashback, subway tile splashback, stainless steel appliances, light hardwood floors and a peninsula.
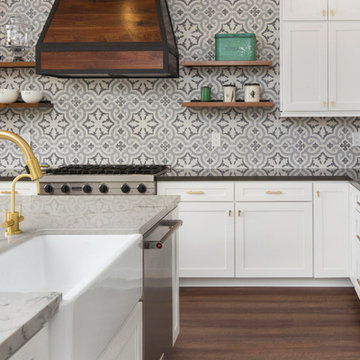
Design ideas for a mid-sized transitional l-shaped eat-in kitchen in Sacramento with a farmhouse sink, shaker cabinets, white cabinets, grey splashback, cement tile splashback, stainless steel appliances, dark hardwood floors, with island, marble benchtops and brown floor.
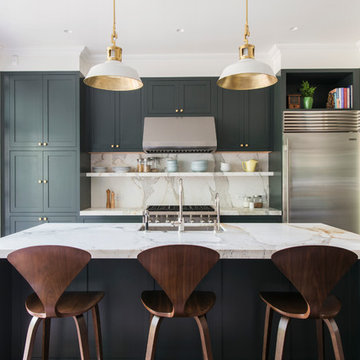
Fumed Antique Oak #1 Natural
This is an example of a mid-sized contemporary galley eat-in kitchen in Raleigh with an undermount sink, shaker cabinets, grey cabinets, stainless steel appliances, with island, medium hardwood floors, marble benchtops, grey splashback, stone slab splashback and brown floor.
This is an example of a mid-sized contemporary galley eat-in kitchen in Raleigh with an undermount sink, shaker cabinets, grey cabinets, stainless steel appliances, with island, medium hardwood floors, marble benchtops, grey splashback, stone slab splashback and brown floor.
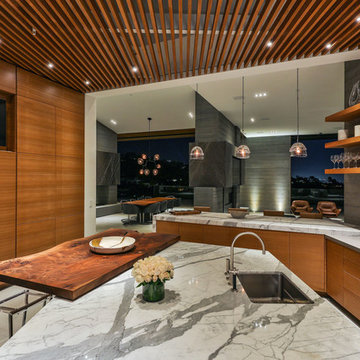
Photo of a large contemporary u-shaped open plan kitchen in Los Angeles with an undermount sink, flat-panel cabinets, with island, light wood cabinets, marble benchtops, grey splashback, stainless steel appliances and beige floor.
Kitchen with Grey Splashback Design Ideas
5