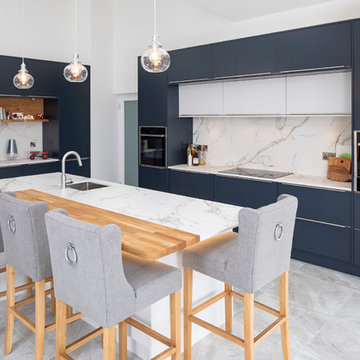Kitchen with Grey Splashback Design Ideas
Refine by:
Budget
Sort by:Popular Today
61 - 80 of 382 photos
Item 1 of 4
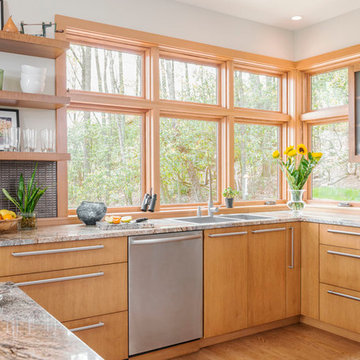
This is an example of a contemporary kitchen in Other with flat-panel cabinets, light wood cabinets, grey splashback, stainless steel appliances and a double-bowl sink.
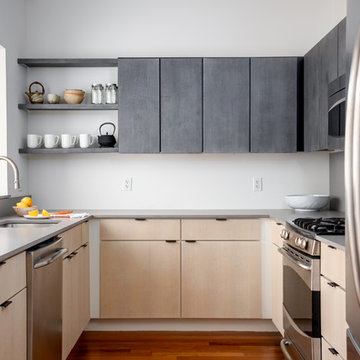
Danielle Robertson Photography
This is an example of a mid-sized contemporary u-shaped separate kitchen in Boston with a single-bowl sink, flat-panel cabinets, grey cabinets, quartz benchtops, grey splashback, stone slab splashback, stainless steel appliances, medium hardwood floors, no island, brown floor and grey benchtop.
This is an example of a mid-sized contemporary u-shaped separate kitchen in Boston with a single-bowl sink, flat-panel cabinets, grey cabinets, quartz benchtops, grey splashback, stone slab splashback, stainless steel appliances, medium hardwood floors, no island, brown floor and grey benchtop.
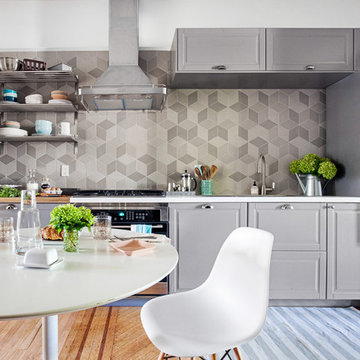
Inspiration for a mid-sized transitional single-wall eat-in kitchen in New York with grey cabinets, grey splashback, no island and medium hardwood floors.
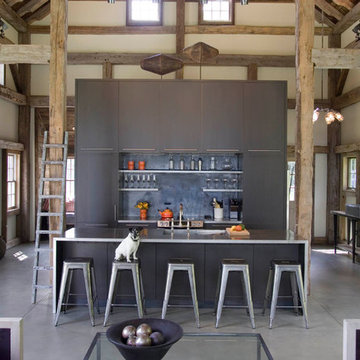
John Kane / Silver Sun
Contemporary galley open plan kitchen in New York with stainless steel appliances, stainless steel benchtops, flat-panel cabinets, grey splashback and grey cabinets.
Contemporary galley open plan kitchen in New York with stainless steel appliances, stainless steel benchtops, flat-panel cabinets, grey splashback and grey cabinets.
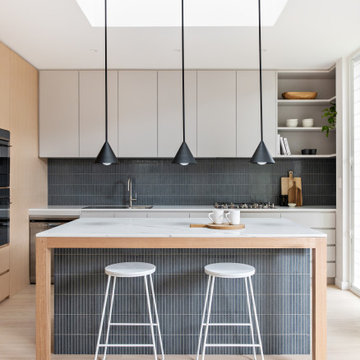
Contemporary u-shaped kitchen in Sydney with a drop-in sink, flat-panel cabinets, white cabinets, grey splashback, panelled appliances, light hardwood floors, beige floor and white benchtop.
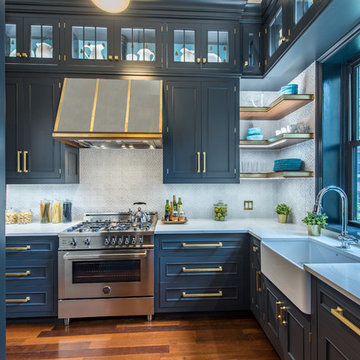
Inspiration for a transitional l-shaped separate kitchen in New York with a farmhouse sink, shaker cabinets, blue cabinets, grey splashback, stainless steel appliances, medium hardwood floors, no island and brown floor.
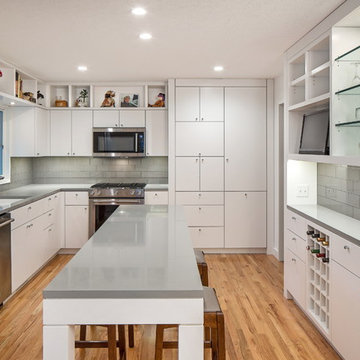
Mid-sized contemporary l-shaped kitchen in Omaha with an undermount sink, flat-panel cabinets, white cabinets, quartzite benchtops, grey splashback, stainless steel appliances, with island, subway tile splashback and medium hardwood floors.
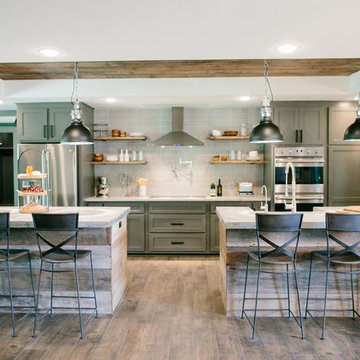
This is an example of a transitional kitchen in Austin with shaker cabinets, grey splashback, stainless steel appliances, medium hardwood floors and multiple islands.
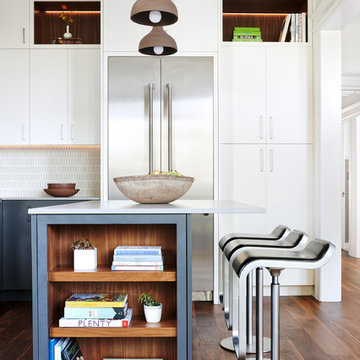
Jean Bai / Konstrukt Photo
Design ideas for a transitional l-shaped kitchen in San Francisco with flat-panel cabinets, white cabinets, grey splashback, stainless steel appliances, dark hardwood floors, with island, brown floor and white benchtop.
Design ideas for a transitional l-shaped kitchen in San Francisco with flat-panel cabinets, white cabinets, grey splashback, stainless steel appliances, dark hardwood floors, with island, brown floor and white benchtop.
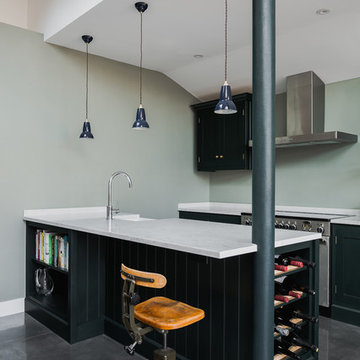
This is an example of a transitional galley kitchen in Hertfordshire with a farmhouse sink, raised-panel cabinets, black cabinets, grey splashback, stainless steel appliances, a peninsula, grey floor and white benchtop.
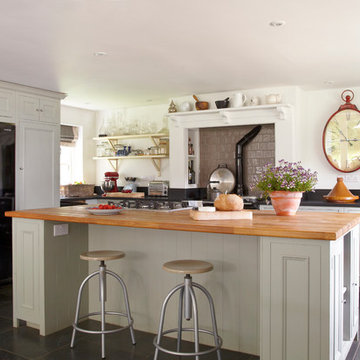
Inspiration for a country u-shaped eat-in kitchen in Wiltshire with a farmhouse sink, recessed-panel cabinets, grey cabinets, wood benchtops, grey splashback, ceramic splashback, black appliances, slate floors and with island.
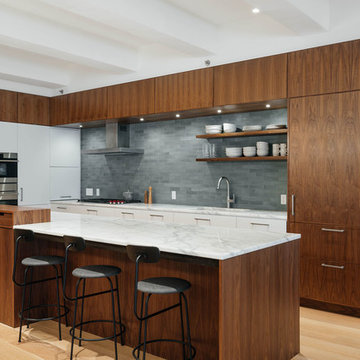
Henrybuilt kitchen with heath ceramic tile backsplash and calacatta marble counters. Photo by Nick Glimenakis.
Photo of a contemporary l-shaped kitchen in New York with an undermount sink, flat-panel cabinets, dark wood cabinets, grey splashback, subway tile splashback, panelled appliances, light hardwood floors, with island and white benchtop.
Photo of a contemporary l-shaped kitchen in New York with an undermount sink, flat-panel cabinets, dark wood cabinets, grey splashback, subway tile splashback, panelled appliances, light hardwood floors, with island and white benchtop.
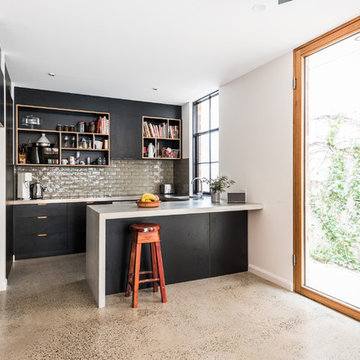
Photo of a contemporary l-shaped kitchen in Melbourne with flat-panel cabinets, black cabinets, grey splashback, subway tile splashback, concrete floors, a peninsula, grey floor and white benchtop.
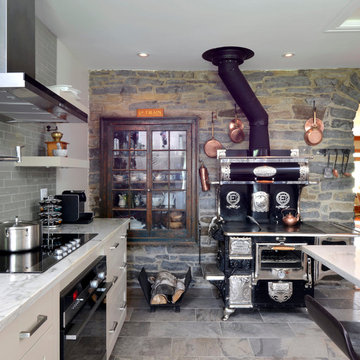
Gordon King Photography
This is an example of a country kitchen in Toronto with recessed-panel cabinets, grey splashback and subway tile splashback.
This is an example of a country kitchen in Toronto with recessed-panel cabinets, grey splashback and subway tile splashback.
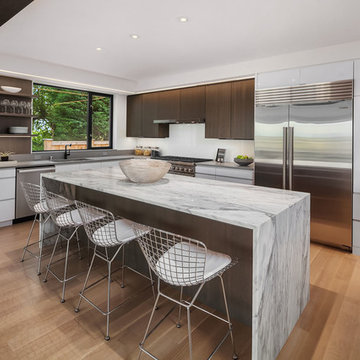
Marble island and quartz back counters with laminate and oak cabinetry in the kitchen.
Photo of a mid-sized contemporary l-shaped open plan kitchen in Seattle with flat-panel cabinets, white cabinets, stainless steel appliances, light hardwood floors, with island, grey benchtop, an undermount sink, marble benchtops, grey splashback, stone slab splashback and brown floor.
Photo of a mid-sized contemporary l-shaped open plan kitchen in Seattle with flat-panel cabinets, white cabinets, stainless steel appliances, light hardwood floors, with island, grey benchtop, an undermount sink, marble benchtops, grey splashback, stone slab splashback and brown floor.
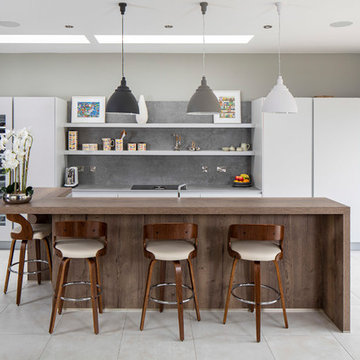
Introducing Modern living in a Victorian refurbishment.
This project was part of the renovation of a captivating period property. The home is an elegant representation of architecture built for the gentry at the end of the Victorian era. Since the extension to the house has a contemporary character, this presented the challenge of designing a kitchen that would complement both the classic and modern styles.
To reflect the characteristics of the construction, we used Platinum from the Leicht Ceres-C Range accompanied by a hand finished concrete surface in Brasilia on the island from the Concrete-C range. A breakfast bar in Limes Oak with matching cladding on the front is reminiscent of a timeless fashion that draws everything together. The worktops are Dekton Keon, which radiates a naturalness that is appropriate for modern environments. Its broad colour range is airy, and its brightness enhances the natural light that is carried into the room via the large windows at the rear.
The majority of the appliances are from Siemens, underpinning a modern functionality and practicality. A larder refrigerator and freezer are integrated into the tall presses adjoining a glass-fronted wine fridge. Concealed by a pair of disappearing pocket doors, the double ovens with warming drawers are revealed for meal prep. The sink is equipped with a Quooker instant hot water tap. The Bora hob with built-in extraction eliminates the need for a noisy, bulky overhead extraction unit and facilitates the open shelving in a matching Platinum finish.
"I now have the kitchen of my dreams! Thanks to the experience, advice and patience provided by the team at McNally Living. After only two weeks, I don't know how I lived without my Quooker hot and cold filtered water tap not to mention all of the other appliances. My Bora extractor means that I no longer have to open every window in the house when cooking. The quality and finish of the kitchen are exemplary, and the advice on sourcing the perfect worktop was invaluable. I would recommend McNally without hesitation as my experience from design through installation was 100% positive.”
-Tracey, Clontarf.
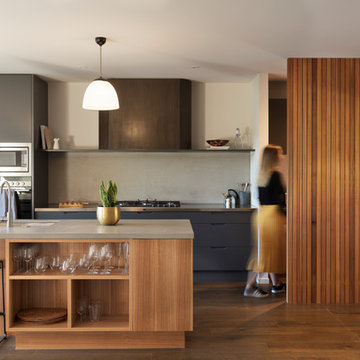
Photo of a contemporary kitchen in Auckland with an undermount sink, flat-panel cabinets, grey cabinets, stainless steel benchtops, grey splashback, stainless steel appliances, medium hardwood floors and with island.
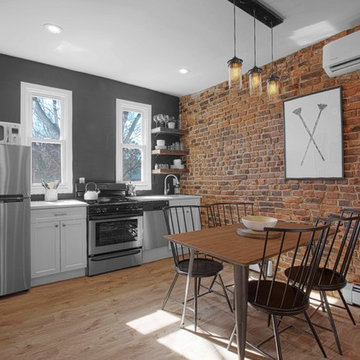
Photo Cred: Eitan Photography
This is an example of an industrial single-wall eat-in kitchen in New York with an undermount sink, shaker cabinets, white cabinets, grey splashback, stainless steel appliances, medium hardwood floors and no island.
This is an example of an industrial single-wall eat-in kitchen in New York with an undermount sink, shaker cabinets, white cabinets, grey splashback, stainless steel appliances, medium hardwood floors and no island.
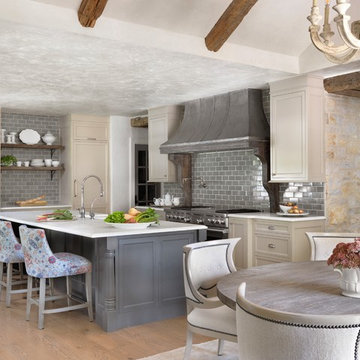
Alise O'Brien
Inspiration for a traditional eat-in kitchen in St Louis with recessed-panel cabinets, beige cabinets, grey splashback, subway tile splashback, stainless steel appliances, medium hardwood floors, with island and white benchtop.
Inspiration for a traditional eat-in kitchen in St Louis with recessed-panel cabinets, beige cabinets, grey splashback, subway tile splashback, stainless steel appliances, medium hardwood floors, with island and white benchtop.
Kitchen with Grey Splashback Design Ideas
4
