Kitchen with Laminate Benchtops and Dark Hardwood Floors Design Ideas
Refine by:
Budget
Sort by:Popular Today
21 - 40 of 1,489 photos
Item 1 of 3
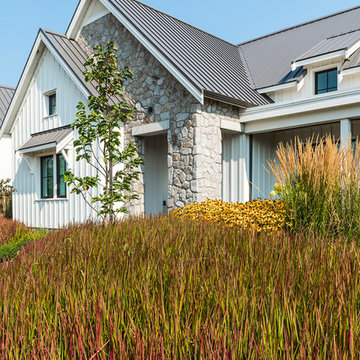
This contemporary farmhouse is located on a scenic acreage in Greendale, BC. It features an open floor plan with room for hosting a large crowd, a large kitchen with double wall ovens, tons of counter space, a custom range hood and was designed to maximize natural light. Shed dormers with windows up high flood the living areas with daylight. The stairwells feature more windows to give them an open, airy feel, and custom black iron railings designed and crafted by a talented local blacksmith. The home is very energy efficient, featuring R32 ICF construction throughout, R60 spray foam in the roof, window coatings that minimize solar heat gain, an HRV system to ensure good air quality, and LED lighting throughout. A large covered patio with a wood burning fireplace provides warmth and shelter in the shoulder seasons.
Carsten Arnold Photography
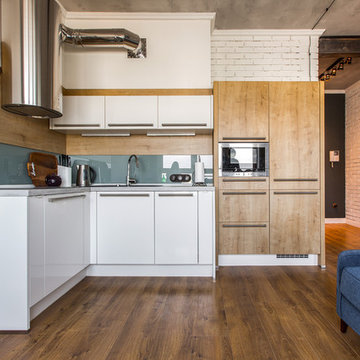
Квартира в Москве в стиле лофт
Авторы:Чаплыгина Дарья, Пеккер Юлия
This is an example of a mid-sized industrial l-shaped open plan kitchen in Moscow with a drop-in sink, flat-panel cabinets, laminate benchtops, grey splashback, glass sheet splashback, stainless steel appliances, no island, white cabinets and dark hardwood floors.
This is an example of a mid-sized industrial l-shaped open plan kitchen in Moscow with a drop-in sink, flat-panel cabinets, laminate benchtops, grey splashback, glass sheet splashback, stainless steel appliances, no island, white cabinets and dark hardwood floors.
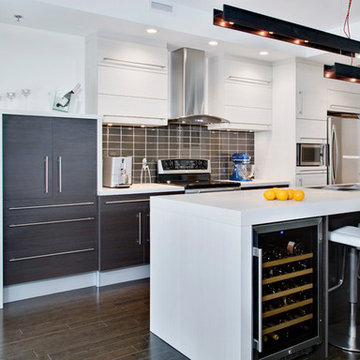
Joanie Charlebois - Designer | Cuisiniste.
Rodolf Noel - Photographer.
Small modern single-wall open plan kitchen in Montreal with with island, flat-panel cabinets, white cabinets, a double-bowl sink, laminate benchtops, grey splashback, ceramic splashback, stainless steel appliances and dark hardwood floors.
Small modern single-wall open plan kitchen in Montreal with with island, flat-panel cabinets, white cabinets, a double-bowl sink, laminate benchtops, grey splashback, ceramic splashback, stainless steel appliances and dark hardwood floors.
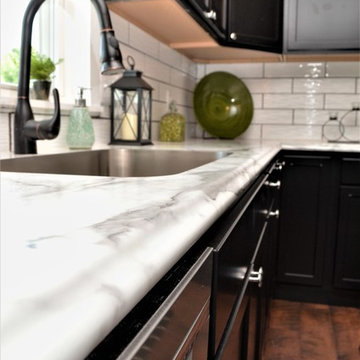
Haas Lifestyle Collection
Wood Species: Maple
Cabinet Finish: Black
Door Style: Hometown
Countertop: Laminate, Calcutta Marble Color
Photo of a mid-sized contemporary u-shaped eat-in kitchen in Other with an undermount sink, recessed-panel cabinets, black cabinets, laminate benchtops, white splashback, subway tile splashback, a peninsula, white benchtop, stainless steel appliances, dark hardwood floors and brown floor.
Photo of a mid-sized contemporary u-shaped eat-in kitchen in Other with an undermount sink, recessed-panel cabinets, black cabinets, laminate benchtops, white splashback, subway tile splashback, a peninsula, white benchtop, stainless steel appliances, dark hardwood floors and brown floor.
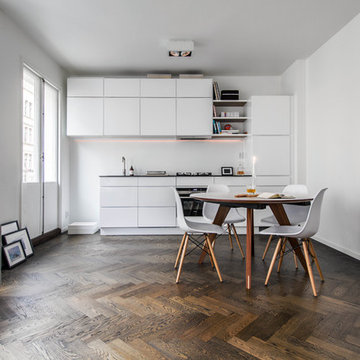
BOUGER - Jules van Helvoort
Mid-sized scandinavian single-wall eat-in kitchen in Stockholm with flat-panel cabinets, white cabinets, laminate benchtops, dark hardwood floors and no island.
Mid-sized scandinavian single-wall eat-in kitchen in Stockholm with flat-panel cabinets, white cabinets, laminate benchtops, dark hardwood floors and no island.
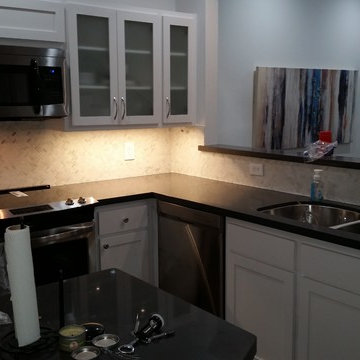
Paul
Mid-sized contemporary l-shaped eat-in kitchen in Austin with a double-bowl sink, shaker cabinets, white cabinets, white splashback, stainless steel appliances, dark hardwood floors, with island, brown floor and laminate benchtops.
Mid-sized contemporary l-shaped eat-in kitchen in Austin with a double-bowl sink, shaker cabinets, white cabinets, white splashback, stainless steel appliances, dark hardwood floors, with island, brown floor and laminate benchtops.
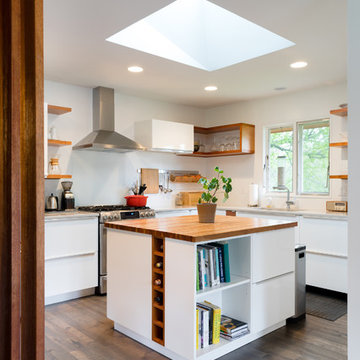
Mid-Century house remodel. Design by aToM. Construction and installation of mahogany structure and custom cabinetry by d KISER design.construct, inc. Photograph by Colin Conces Photography. (IKEA cabinets by others.)
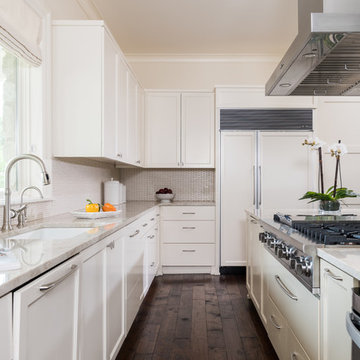
Design ideas for a large beach style l-shaped eat-in kitchen in Austin with a drop-in sink, shaker cabinets, white cabinets, laminate benchtops, beige splashback, ceramic splashback, panelled appliances, dark hardwood floors, with island and brown floor.
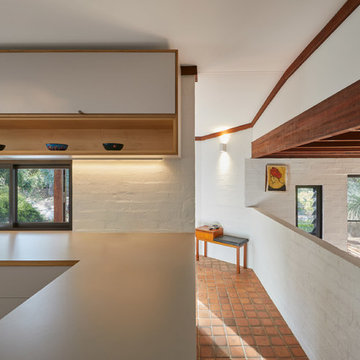
Douglas Mark Black
Inspiration for a mid-sized modern l-shaped open plan kitchen in Perth with a double-bowl sink, white cabinets, laminate benchtops, white splashback, window splashback, stainless steel appliances, dark hardwood floors and red floor.
Inspiration for a mid-sized modern l-shaped open plan kitchen in Perth with a double-bowl sink, white cabinets, laminate benchtops, white splashback, window splashback, stainless steel appliances, dark hardwood floors and red floor.
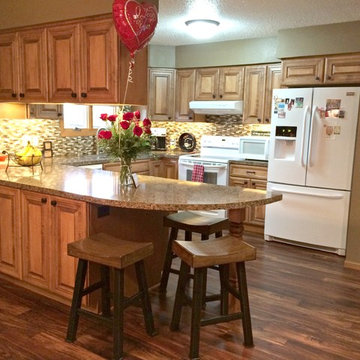
Custom Maple Cabinetry from Floor to Ceiling Carpet One.
Provincial door style w/ Mocha Stain.
Flooring is Mannington Lock Solid Acacia African Sunset
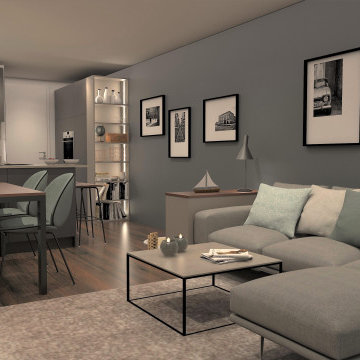
Die Küche mit Ess- und Wohnbereich ist in verschiedene Bereich aufgeteilt, die auf Grund Ihrer Farbe und der Materialien optisch miteinander verbunden sind.
In der Küche sollte, wenn möglich, ein Barbereich, eine Kochinsel, Hochschränke, Stauraum und ein gemütlicher Essbereich entstehen. Das beleuchtete Regal verbindet den Küchen- mit dem Wohnbereich. Die Sitzbank sowie das TV-Sideboard wurden ebenfalls aus den Küchenmöbeln geplant. Ein Schlafsofa in hochwertiger Ausführung dient sowohl für den Alltag als Sitzmöglichkeit als auch als Übernachtungsmöglichkeit für Gäste.
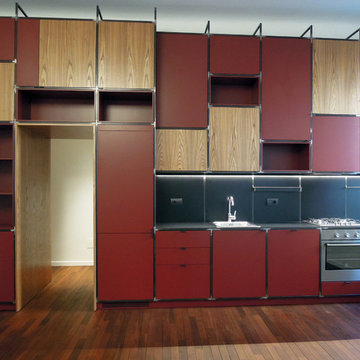
This is an example of a large industrial single-wall eat-in kitchen in Milan with a drop-in sink, flat-panel cabinets, light wood cabinets, laminate benchtops, black splashback, dark hardwood floors and black benchtop.
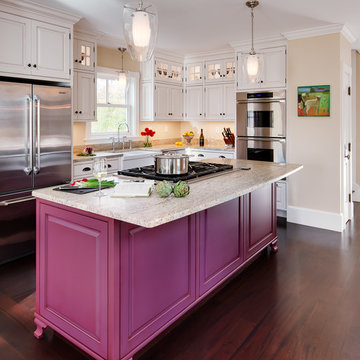
Sarah Szwajkos Photography
Inspiration for a large traditional l-shaped open plan kitchen in Portland Maine with a farmhouse sink, raised-panel cabinets, white cabinets, laminate benchtops, stainless steel appliances, dark hardwood floors and with island.
Inspiration for a large traditional l-shaped open plan kitchen in Portland Maine with a farmhouse sink, raised-panel cabinets, white cabinets, laminate benchtops, stainless steel appliances, dark hardwood floors and with island.
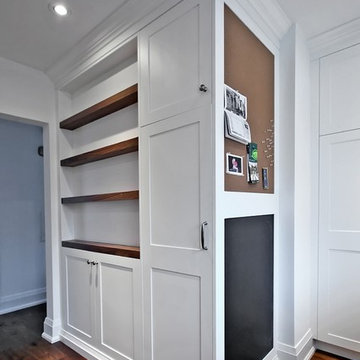
This is an example of a mid-sized country l-shaped separate kitchen in Toronto with a farmhouse sink, shaker cabinets, white cabinets, laminate benchtops, multi-coloured splashback, porcelain splashback, stainless steel appliances, dark hardwood floors and brown floor.
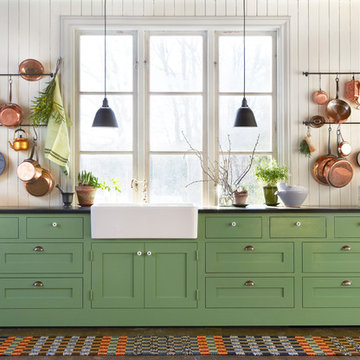
Färdigt projekt:
Här är ett kök med mycket fönster och då man ville bevara ljusinsläppet valde man att inte ha några överskåp. Porslinho med bänkskiva i furu målad med svart linoljemålad. Profilerad framkant i så kallad gubbnäsa.
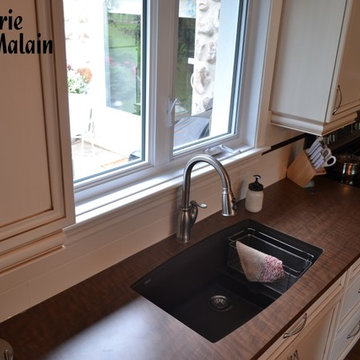
Photo prise par la cliente.
Design par MPI d'ébénisterie Malain.
Design ideas for a large country single-wall open plan kitchen in Other with an undermount sink, recessed-panel cabinets, distressed cabinets, laminate benchtops, white splashback, ceramic splashback, stainless steel appliances, dark hardwood floors and with island.
Design ideas for a large country single-wall open plan kitchen in Other with an undermount sink, recessed-panel cabinets, distressed cabinets, laminate benchtops, white splashback, ceramic splashback, stainless steel appliances, dark hardwood floors and with island.
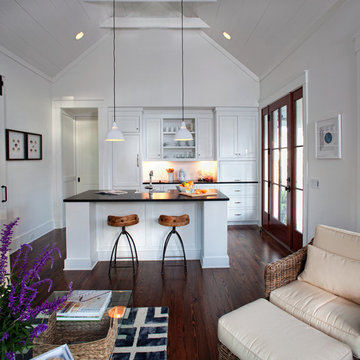
Our goal on this project was to create a live-able and open feeling space in a 690 square foot modern farmhouse. We planned for an open feeling space by installing tall windows and doors, utilizing pocket doors and building a vaulted ceiling. An efficient layout with hidden kitchen appliances and a concealed laundry space, built in tv and work desk, carefully selected furniture pieces and a bright and white colour palette combine to make this tiny house feel like a home. We achieved our goal of building a functionally beautiful space where we comfortably host a few friends and spend time together as a family.
John McManus
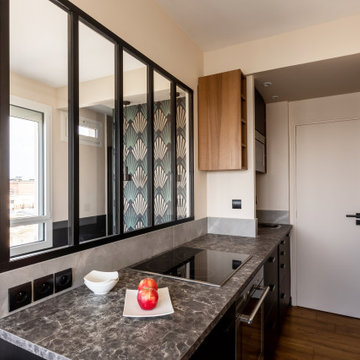
Création d’un studio indépendant d'un appartement familial, suite à la réunion de deux lots. Une rénovation importante est effectuée et l’ensemble des espaces est restructuré et optimisé avec de nombreux rangements sur mesure. Les espaces sont ouverts au maximum pour favoriser la vue vers l’extérieur.
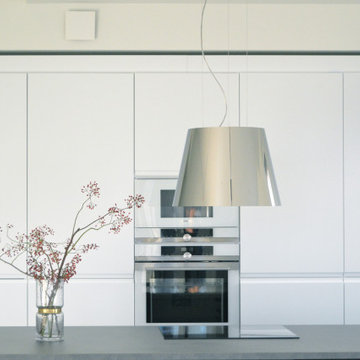
This is an example of a mid-sized contemporary l-shaped open plan kitchen in Hamburg with flat-panel cabinets, white cabinets, laminate benchtops, white splashback, white appliances, dark hardwood floors, with island, grey floor and grey benchtop.
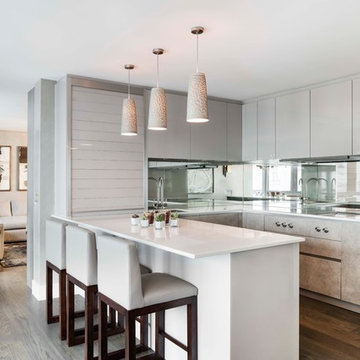
Mid-sized contemporary l-shaped eat-in kitchen in London with flat-panel cabinets, grey cabinets, mirror splashback, dark hardwood floors, a peninsula, brown floor, an undermount sink, laminate benchtops and stainless steel appliances.
Kitchen with Laminate Benchtops and Dark Hardwood Floors Design Ideas
2