Kitchen with Laminate Benchtops and Dark Hardwood Floors Design Ideas
Refine by:
Budget
Sort by:Popular Today
61 - 80 of 1,489 photos
Item 1 of 3
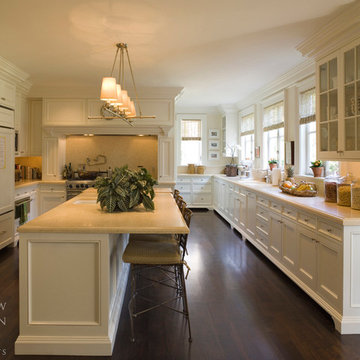
The white paneled kitchen. Photographer: David Duncan Livingston
Inspiration for a large traditional galley eat-in kitchen in San Francisco with a drop-in sink, beaded inset cabinets, white cabinets, laminate benchtops, beige splashback, stainless steel appliances, dark hardwood floors, with island and brown floor.
Inspiration for a large traditional galley eat-in kitchen in San Francisco with a drop-in sink, beaded inset cabinets, white cabinets, laminate benchtops, beige splashback, stainless steel appliances, dark hardwood floors, with island and brown floor.
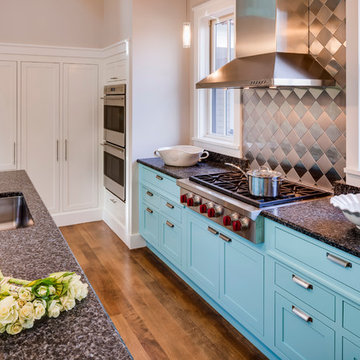
Design Build Phi Builders + Architects
Custom Cabinetry Phi Builders + Architects
Sarah Szwajkos Photography
Cabinet Paint - Benjamin Moore Spectra Blue
Trim Paint - Benjamin Moore Cotton Balls
Wall Paint - Benjamin Moore Winds Breath
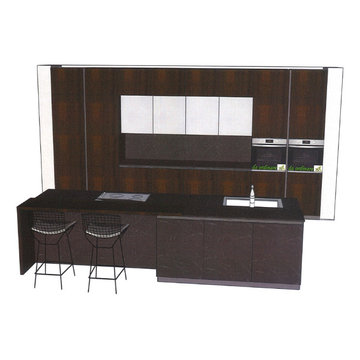
Cucina Arrex-1
Modello AL32
Finitura Eucalipto affumicato con profili Gola "Elle" e zoccolo bronzo.
Piano lavoro e schienale HPL finitura Grafite.
Pensili laccato opaco grigio chiaro con luci led sottostanti.
L'isola attrezzata con lavello sottopiano, lavastoviglie e piano cottura induzione diventa il fulcro della cucina: un luogo perfetto per intrattenere ospiti o per uno snack veloce.
Le linee semplici, insieme ai colori forti, danno grande impatto visivo; un ambiente openspace valorizza al meglio la struttura stessa della cucina.
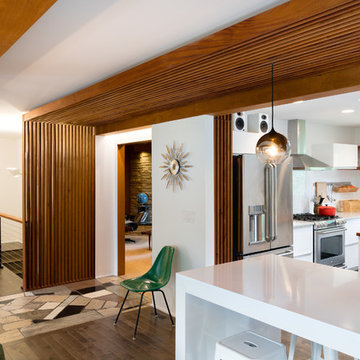
Mid-Century house remodel. Design by aToM. Construction and installation of mahogany structure and custom cabinetry by d KISER design.construct, inc. Photograph by Colin Conces Photography
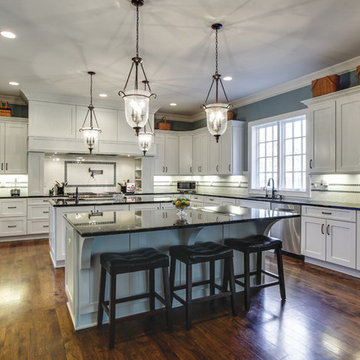
This is an example of a mid-sized transitional u-shaped eat-in kitchen in Chicago with an undermount sink, shaker cabinets, white cabinets, laminate benchtops, white splashback, subway tile splashback, stainless steel appliances, dark hardwood floors, multiple islands and brown floor.
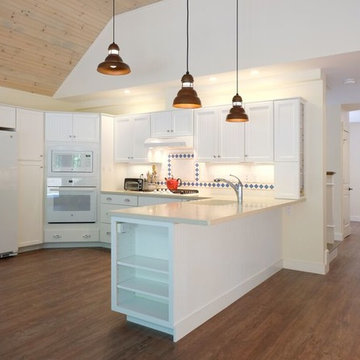
Photo by © John Moore ARCPHOTO
This is an example of a mid-sized traditional u-shaped kitchen pantry in Boston with white cabinets, white splashback, ceramic splashback, white appliances, a drop-in sink, shaker cabinets, laminate benchtops, dark hardwood floors and a peninsula.
This is an example of a mid-sized traditional u-shaped kitchen pantry in Boston with white cabinets, white splashback, ceramic splashback, white appliances, a drop-in sink, shaker cabinets, laminate benchtops, dark hardwood floors and a peninsula.
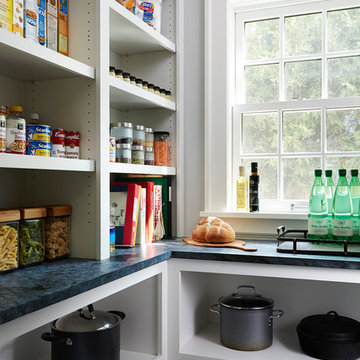
Design ideas for a small transitional kitchen pantry in Minneapolis with white cabinets, open cabinets, laminate benchtops and dark hardwood floors.
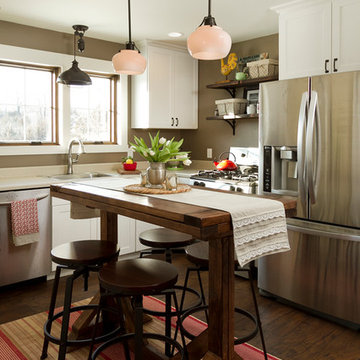
Building Design, Plans, and Interior Finishes by: Fluidesign Studio I Builder: Homeowner I Photographer: sethbennphoto.com
This is an example of a small country l-shaped eat-in kitchen in Minneapolis with an undermount sink, shaker cabinets, white cabinets, laminate benchtops, stainless steel appliances, dark hardwood floors and with island.
This is an example of a small country l-shaped eat-in kitchen in Minneapolis with an undermount sink, shaker cabinets, white cabinets, laminate benchtops, stainless steel appliances, dark hardwood floors and with island.
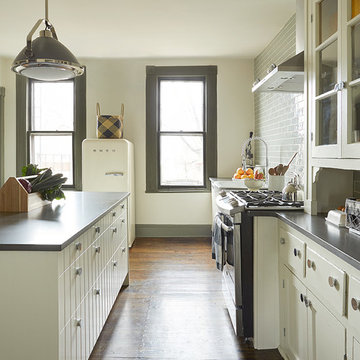
Photos by Emily Gilbert
Mid-sized country galley eat-in kitchen in New York with a farmhouse sink, ceramic splashback, dark hardwood floors, with island, brown floor, louvered cabinets, beige cabinets, laminate benchtops, grey splashback and stainless steel appliances.
Mid-sized country galley eat-in kitchen in New York with a farmhouse sink, ceramic splashback, dark hardwood floors, with island, brown floor, louvered cabinets, beige cabinets, laminate benchtops, grey splashback and stainless steel appliances.
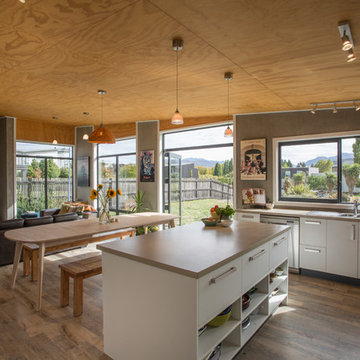
Photo credit: Graham Warman Photography.
Design ideas for a small contemporary l-shaped open plan kitchen in Other with a drop-in sink, flat-panel cabinets, white cabinets, dark hardwood floors, with island, brown floor, laminate benchtops, stainless steel appliances and beige benchtop.
Design ideas for a small contemporary l-shaped open plan kitchen in Other with a drop-in sink, flat-panel cabinets, white cabinets, dark hardwood floors, with island, brown floor, laminate benchtops, stainless steel appliances and beige benchtop.
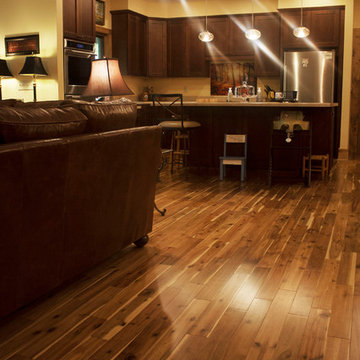
Beautiful acacia hardwood flooring covers the main floor.
Rowan Parris, Rainsparrow Photography
Photo of an expansive country l-shaped open plan kitchen in Charlotte with a drop-in sink, shaker cabinets, brown cabinets, laminate benchtops, beige splashback, stainless steel appliances, dark hardwood floors, with island and brown floor.
Photo of an expansive country l-shaped open plan kitchen in Charlotte with a drop-in sink, shaker cabinets, brown cabinets, laminate benchtops, beige splashback, stainless steel appliances, dark hardwood floors, with island and brown floor.
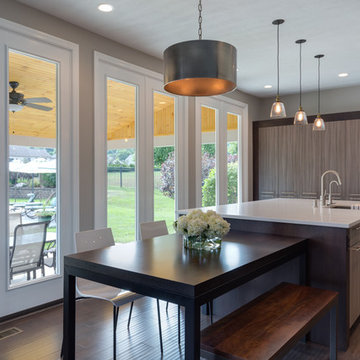
Design by Lauren Levant, Photography by Dave Bryce
Design ideas for a mid-sized transitional l-shaped eat-in kitchen in Other with an undermount sink, flat-panel cabinets, brown cabinets, laminate benchtops, grey splashback, glass sheet splashback, panelled appliances, dark hardwood floors, with island and brown floor.
Design ideas for a mid-sized transitional l-shaped eat-in kitchen in Other with an undermount sink, flat-panel cabinets, brown cabinets, laminate benchtops, grey splashback, glass sheet splashback, panelled appliances, dark hardwood floors, with island and brown floor.
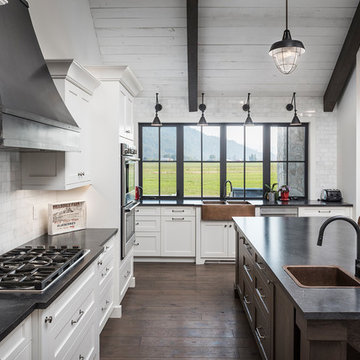
This contemporary farmhouse is located on a scenic acreage in Greendale, BC. It features an open floor plan with room for hosting a large crowd, a large kitchen with double wall ovens, tons of counter space, a custom range hood and was designed to maximize natural light. Shed dormers with windows up high flood the living areas with daylight. The stairwells feature more windows to give them an open, airy feel, and custom black iron railings designed and crafted by a talented local blacksmith. The home is very energy efficient, featuring R32 ICF construction throughout, R60 spray foam in the roof, window coatings that minimize solar heat gain, an HRV system to ensure good air quality, and LED lighting throughout. A large covered patio with a wood burning fireplace provides warmth and shelter in the shoulder seasons.
Carsten Arnold Photography
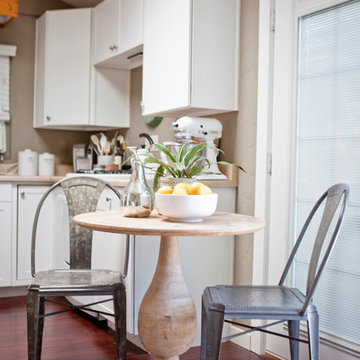
Kristen Vincent Photography
Design ideas for a small beach style l-shaped eat-in kitchen in San Diego with shaker cabinets, white cabinets, laminate benchtops, beige splashback, dark hardwood floors and white appliances.
Design ideas for a small beach style l-shaped eat-in kitchen in San Diego with shaker cabinets, white cabinets, laminate benchtops, beige splashback, dark hardwood floors and white appliances.
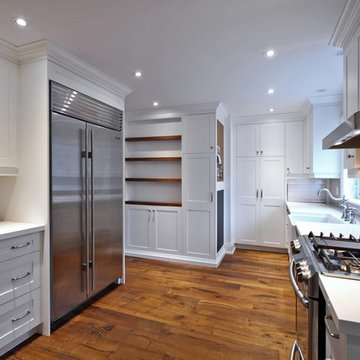
Design ideas for a mid-sized country l-shaped separate kitchen in Toronto with a farmhouse sink, shaker cabinets, white cabinets, laminate benchtops, multi-coloured splashback, porcelain splashback, stainless steel appliances, dark hardwood floors and brown floor.
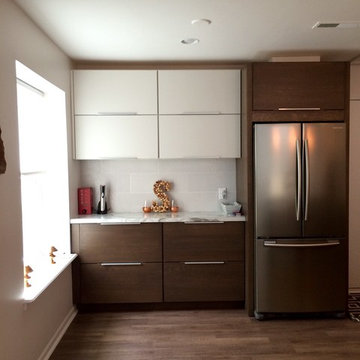
Mid-sized modern l-shaped eat-in kitchen in Indianapolis with an undermount sink, flat-panel cabinets, white cabinets, laminate benchtops, grey splashback, ceramic splashback, stainless steel appliances, dark hardwood floors and a peninsula.
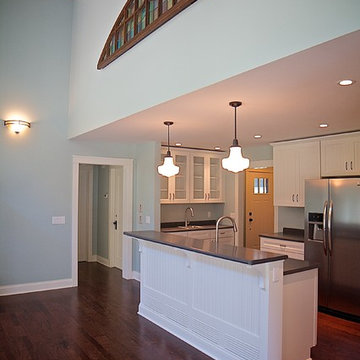
Bradley Wheeler, AIA, LEED AP
Small arts and crafts l-shaped kitchen in Other with a single-bowl sink, shaker cabinets, white cabinets, laminate benchtops, grey splashback, stainless steel appliances, dark hardwood floors and with island.
Small arts and crafts l-shaped kitchen in Other with a single-bowl sink, shaker cabinets, white cabinets, laminate benchtops, grey splashback, stainless steel appliances, dark hardwood floors and with island.
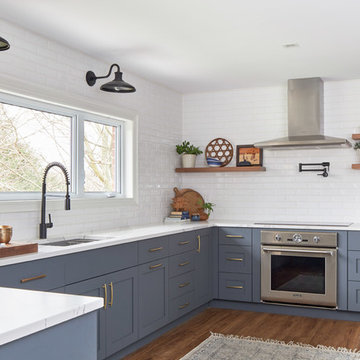
Modern farmhouse style kitchen with bold accents of wood, matte black, and gold hardware! The sink under the window - classic spot but beyond perfect with that view!
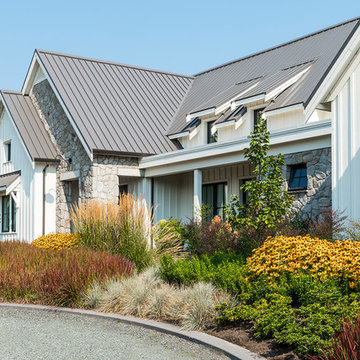
This contemporary farmhouse is located on a scenic acreage in Greendale, BC. It features an open floor plan with room for hosting a large crowd, a large kitchen with double wall ovens, tons of counter space, a custom range hood and was designed to maximize natural light. Shed dormers with windows up high flood the living areas with daylight. The stairwells feature more windows to give them an open, airy feel, and custom black iron railings designed and crafted by a talented local blacksmith. The home is very energy efficient, featuring R32 ICF construction throughout, R60 spray foam in the roof, window coatings that minimize solar heat gain, an HRV system to ensure good air quality, and LED lighting throughout. A large covered patio with a wood burning fireplace provides warmth and shelter in the shoulder seasons.
Carsten Arnold Photography
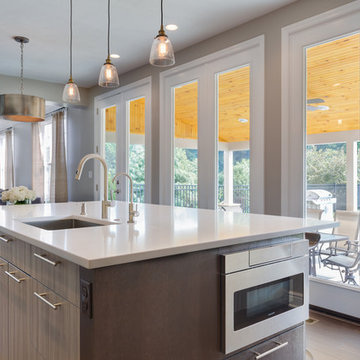
Design by Lauren Levant, Photography by Dave Bryce
Design ideas for a mid-sized transitional l-shaped eat-in kitchen in Other with an undermount sink, flat-panel cabinets, brown cabinets, laminate benchtops, grey splashback, glass sheet splashback, panelled appliances, dark hardwood floors, with island and brown floor.
Design ideas for a mid-sized transitional l-shaped eat-in kitchen in Other with an undermount sink, flat-panel cabinets, brown cabinets, laminate benchtops, grey splashback, glass sheet splashback, panelled appliances, dark hardwood floors, with island and brown floor.
Kitchen with Laminate Benchtops and Dark Hardwood Floors Design Ideas
4