Kitchen with Laminate Benchtops and Dark Hardwood Floors Design Ideas
Refine by:
Budget
Sort by:Popular Today
81 - 100 of 1,489 photos
Item 1 of 3
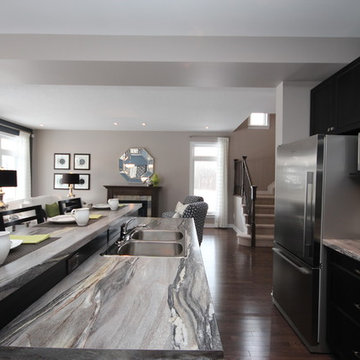
View of kitchen with raised breakfast bar and unique laminate countertop from Muskoka Kitchens
Inspiration for a mid-sized contemporary l-shaped open plan kitchen in Ottawa with with island, recessed-panel cabinets, black cabinets, laminate benchtops, a double-bowl sink, grey splashback, ceramic splashback, stainless steel appliances, dark hardwood floors and brown floor.
Inspiration for a mid-sized contemporary l-shaped open plan kitchen in Ottawa with with island, recessed-panel cabinets, black cabinets, laminate benchtops, a double-bowl sink, grey splashback, ceramic splashback, stainless steel appliances, dark hardwood floors and brown floor.
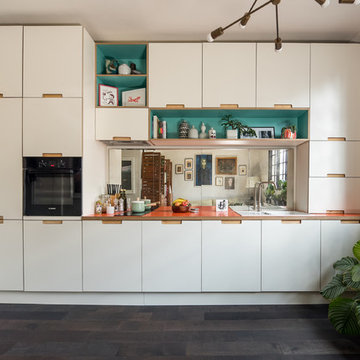
Caitlin Mogridge
Design ideas for a small eclectic single-wall open plan kitchen in London with flat-panel cabinets, white cabinets, laminate benchtops, mirror splashback, dark hardwood floors, no island, a drop-in sink, black appliances, black floor and orange benchtop.
Design ideas for a small eclectic single-wall open plan kitchen in London with flat-panel cabinets, white cabinets, laminate benchtops, mirror splashback, dark hardwood floors, no island, a drop-in sink, black appliances, black floor and orange benchtop.
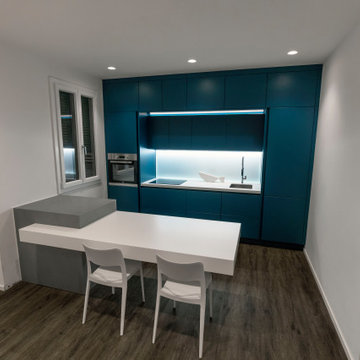
Cucina realizzata presso Castiglioncello, Toscana, Italia su progetto di uno studio di architettura. La cucina è molto originale sia per il suo colore blu oceano che per la forma del bancone sospeso che sembra incastonato nel cubo in quarzite. La cucina riempiendo tutto lo spazio a disposizione sulla superficie della parete stanza si staglia sulla posizione alta della stanza composta da due piani differenti, risultando l'oggetto principale dello sguardo di chi accede nella sala. Molto bello il colore bruno scuro del pavimento in rovere che si integra alla perfezione nella palette scelta per gli interni. Un'altra caratteristica di questo progetto è lo scostamento verso l'interno dei cesti sopra la zona cottura rispetto a tutti gli altri, con integrata una luce a led lineare che dona personalità alla cucina. Il bancone, grazie ad accorgimenti tecnici è in grado di svolgere il proprio lavoro senza l'utilizzo di un piede aggiuntivo.
Vi piace?
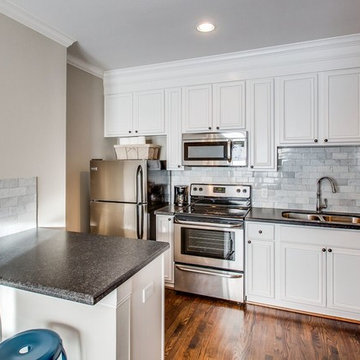
Design ideas for a small transitional galley eat-in kitchen in Houston with a double-bowl sink, raised-panel cabinets, white cabinets, laminate benchtops, grey splashback, marble splashback, stainless steel appliances, dark hardwood floors, a peninsula and brown floor.
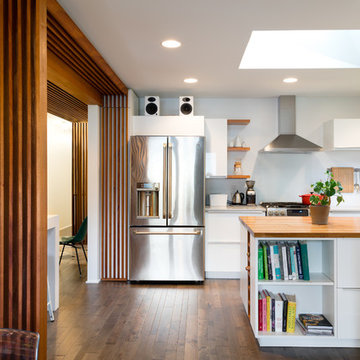
Mid-Century house remodel. Design by aToM. Construction and installation of mahogany structure and custom cabinetry by d KISER design.construct, inc. Photograph by Colin Conces Photography. (IKEA cabinets by others.)
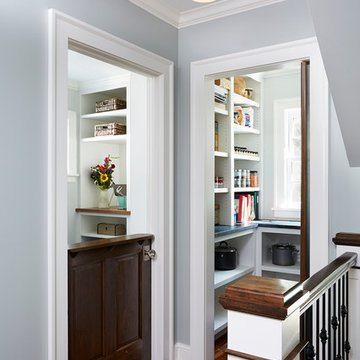
This is an example of a small transitional kitchen pantry in Minneapolis with white cabinets, dark hardwood floors, open cabinets and laminate benchtops.
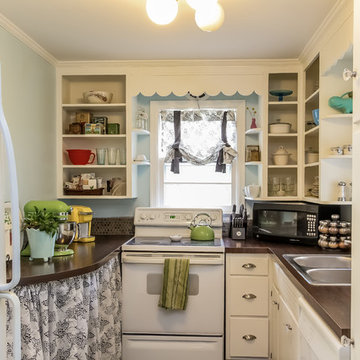
PlanOMatic
This is an example of a small eclectic u-shaped separate kitchen in Grand Rapids with a drop-in sink, flat-panel cabinets, white cabinets, laminate benchtops, brown splashback, ceramic splashback, white appliances, dark hardwood floors and no island.
This is an example of a small eclectic u-shaped separate kitchen in Grand Rapids with a drop-in sink, flat-panel cabinets, white cabinets, laminate benchtops, brown splashback, ceramic splashback, white appliances, dark hardwood floors and no island.
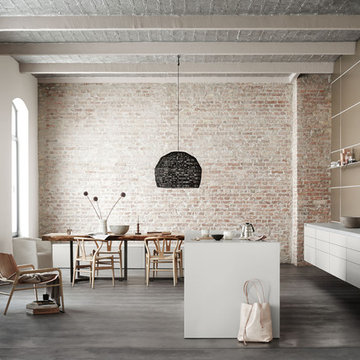
Large contemporary kitchen in Berlin with flat-panel cabinets, white cabinets, laminate benchtops, with island, metallic splashback, ceramic splashback and dark hardwood floors.
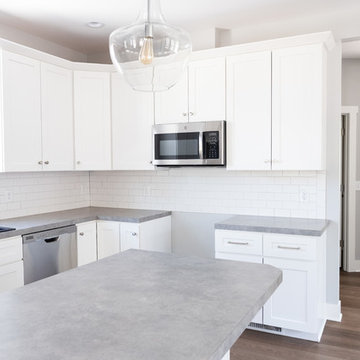
Photo of a large transitional l-shaped eat-in kitchen in Grand Rapids with a drop-in sink, shaker cabinets, white cabinets, laminate benchtops, white splashback, subway tile splashback, stainless steel appliances, dark hardwood floors, with island, brown floor and grey benchtop.
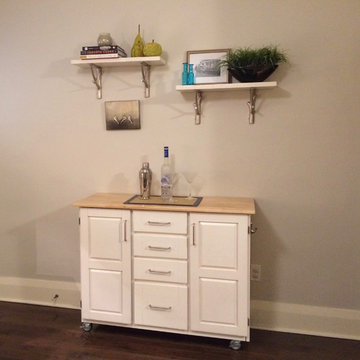
Extra storage in a moveable serving cabinet with a butcher block top...
Design ideas for a mid-sized transitional u-shaped eat-in kitchen in Toronto with recessed-panel cabinets, beige splashback, stone tile splashback, stainless steel appliances, laminate benchtops, white cabinets, a drop-in sink, dark hardwood floors, no island and brown floor.
Design ideas for a mid-sized transitional u-shaped eat-in kitchen in Toronto with recessed-panel cabinets, beige splashback, stone tile splashback, stainless steel appliances, laminate benchtops, white cabinets, a drop-in sink, dark hardwood floors, no island and brown floor.
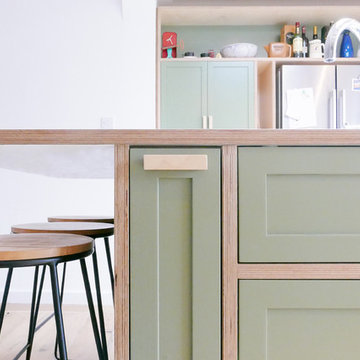
Inspiration for a mid-sized arts and crafts galley open plan kitchen in Cambridgeshire with shaker cabinets, green cabinets, laminate benchtops, yellow splashback, ceramic splashback, stainless steel appliances, dark hardwood floors, with island, brown floor and white benchtop.
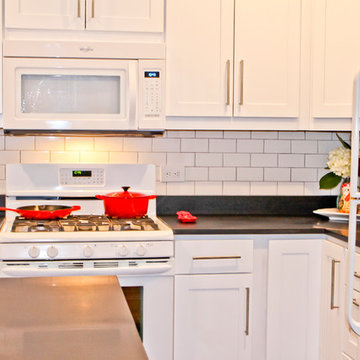
Small traditional u-shaped eat-in kitchen in Chicago with a single-bowl sink, beaded inset cabinets, white cabinets, laminate benchtops, white splashback, subway tile splashback, white appliances, dark hardwood floors and with island.
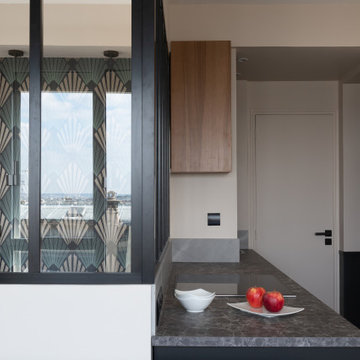
Création d’un studio indépendant d'un appartement familial, suite à la réunion de deux lots. Une rénovation importante est effectuée et l’ensemble des espaces est restructuré et optimisé avec de nombreux rangements sur mesure. Les espaces sont ouverts au maximum pour favoriser la vue vers l’extérieur.
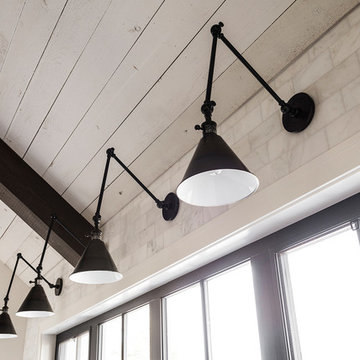
This contemporary farmhouse is located on a scenic acreage in Greendale, BC. It features an open floor plan with room for hosting a large crowd, a large kitchen with double wall ovens, tons of counter space, a custom range hood and was designed to maximize natural light. Shed dormers with windows up high flood the living areas with daylight. The stairwells feature more windows to give them an open, airy feel, and custom black iron railings designed and crafted by a talented local blacksmith. The home is very energy efficient, featuring R32 ICF construction throughout, R60 spray foam in the roof, window coatings that minimize solar heat gain, an HRV system to ensure good air quality, and LED lighting throughout. A large covered patio with a wood burning fireplace provides warmth and shelter in the shoulder seasons.
Carsten Arnold Photography
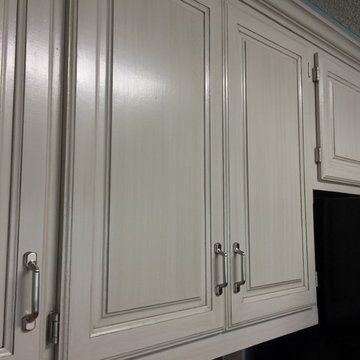
AFTER - We transformed these golden oak cabinets with a clean, crisp gray enamel followed by a subtle glaze to add aging.
This is an example of a mid-sized contemporary l-shaped separate kitchen in Little Rock with raised-panel cabinets, grey cabinets, a double-bowl sink, laminate benchtops, beige splashback, stone tile splashback, stainless steel appliances, dark hardwood floors and a peninsula.
This is an example of a mid-sized contemporary l-shaped separate kitchen in Little Rock with raised-panel cabinets, grey cabinets, a double-bowl sink, laminate benchtops, beige splashback, stone tile splashback, stainless steel appliances, dark hardwood floors and a peninsula.
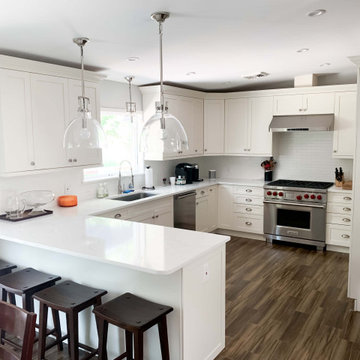
Our PLJW 102 range hood is modern, powerful, and user-friendly. It comes with a 1000 CFM blower, which is enough power for all tasks in the kitchen. You can adjust the power to four different speeds using the elegant LCD touch control panel in the front of the hood.
The convenience doesn't end there. You can use the two heat lamps in the back of the range hood to warm your food before it's served – or add some LEDs for additional lighting. This model also comes with dishwasher-safe baffle filters, so that you can spend more time focusing on making your delicious food than cleaning!
For more information on our 102 island range hood models, click on the link below.
https://www.prolinerangehoods.com/catalogsearch/result/?q=pljw%20102
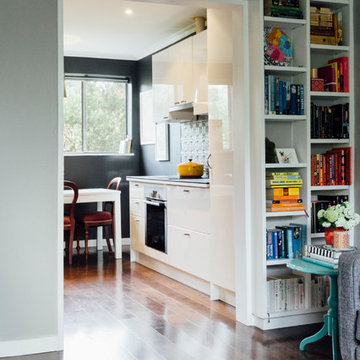
Photo of a small transitional galley separate kitchen in Melbourne with white cabinets, laminate benchtops, metallic splashback, dark hardwood floors, flat-panel cabinets, metal splashback and stainless steel appliances.
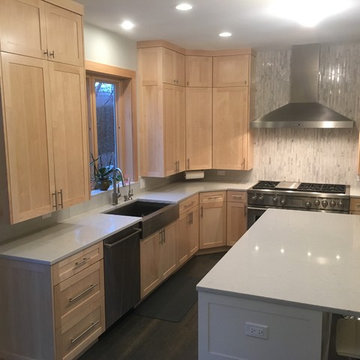
Mid-sized transitional l-shaped kitchen in Chicago with a farmhouse sink, glass tile splashback, white appliances, dark hardwood floors, brown floor, shaker cabinets, light wood cabinets, laminate benchtops, white splashback and with island.
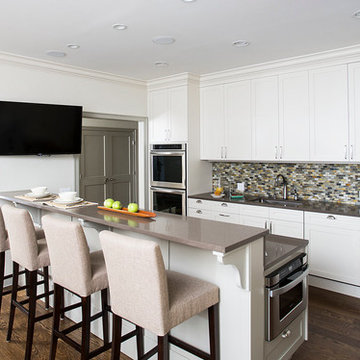
Our Long Island studio gave this galley, eat-in-kitchen a transitional style design language with a dark wood floor, white shaker cabinets, an undermount sink, laminate countertops, a multicolored, mosaic tile backsplash, and stainless steel appliances.
---
Project designed by Long Island interior design studio Annette Jaffe Interiors. They serve Long Island including the Hamptons, as well as NYC, the tri-state area, and Boca Raton, FL.
---
For more about Annette Jaffe Interiors, click here: https://annettejaffeinteriors.com/
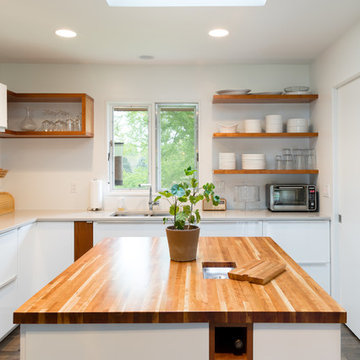
Mid-Century house remodel. Design by aToM. Construction and installation of mahogany structure and custom cabinetry by d KISER design.construct, inc. Photograph by Colin Conces Photography. (IKEA cabinets by others. Butcher block counter with recessed compost bin by d KISER.
Kitchen with Laminate Benchtops and Dark Hardwood Floors Design Ideas
5