Kitchen with Laminate Benchtops and Glass Tile Splashback Design Ideas
Refine by:
Budget
Sort by:Popular Today
141 - 160 of 1,437 photos
Item 1 of 3
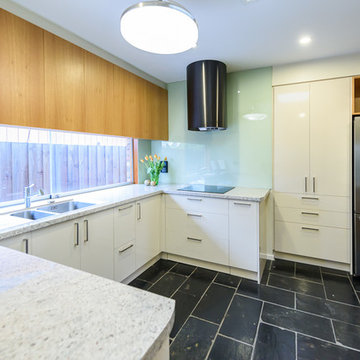
Walls were removed and doors moved to open this kitchen to the living/dining room and outdoor living. External door to the laundry was removed and a matching window at splashback level was installed. The existing slate floors were retained and repaired. A warm white laminate was used for the main doors and drawer fronts with timber veneer highlights added to open shelves and overhead cabinets. Black feature canopy chosen to match the floor and black glass induction cooktop. A pullout spice cabinet beside the cooktop and adjacent pantry provide food storage and lots of drawers for crockery, cutlery and pots & pans.
Vicki Morskate, [V]Style+Imagery
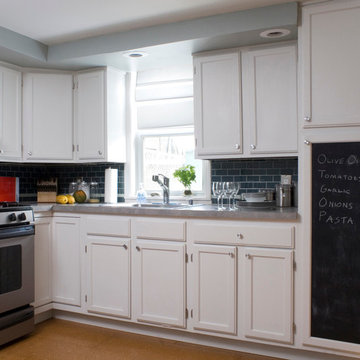
Small modern l-shaped separate kitchen in Philadelphia with a drop-in sink, recessed-panel cabinets, white cabinets, laminate benchtops, green splashback, glass tile splashback, stainless steel appliances and cork floors.
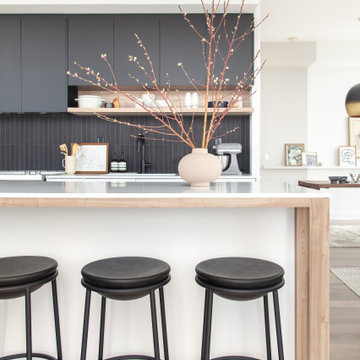
Small contemporary galley eat-in kitchen in Toronto with an undermount sink, flat-panel cabinets, white cabinets, laminate benchtops, black splashback, glass tile splashback, stainless steel appliances, laminate floors, with island, brown floor and white benchtop.
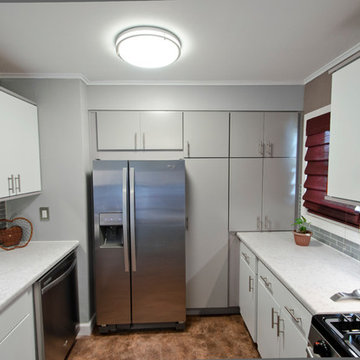
All products from Lowe's
Kraftmaid cabinetry
Laminate countertops: Formica Neo Cloud with Scavato finish
Craftsmen: Creative Renovations
Designed by: Marcus Lehman
Photos by: Marcus Lehman
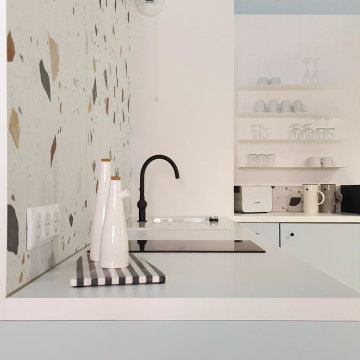
«Le Bellini» Rénovation et décoration d’un appartement de 44 m2 destiné à la location de tourisme à Strasbourg (67)
Photo of a mid-sized eclectic u-shaped open plan kitchen with an undermount sink, blue cabinets, laminate benchtops, multi-coloured splashback, glass tile splashback, terrazzo floors, white floor and white benchtop.
Photo of a mid-sized eclectic u-shaped open plan kitchen with an undermount sink, blue cabinets, laminate benchtops, multi-coloured splashback, glass tile splashback, terrazzo floors, white floor and white benchtop.
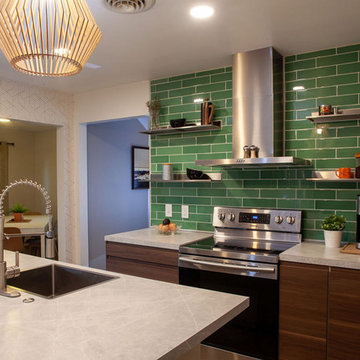
Full demo and framing to enlarge the kitchen and open to 2 adjoining spaces. New electrical and lighting, cabinets, counters, appliances, flooring and more.
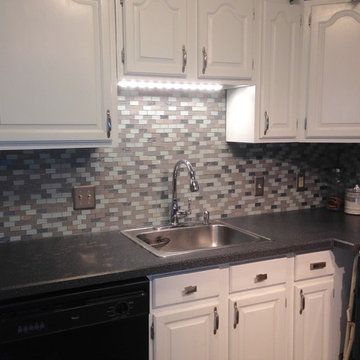
Photo of a small traditional l-shaped separate kitchen in Other with a drop-in sink, raised-panel cabinets, white cabinets, laminate benchtops, blue splashback, glass tile splashback and black appliances.
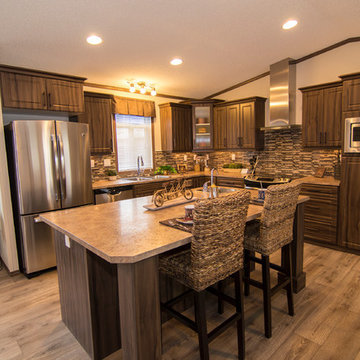
Rustic wood tones throughout this home bring in natural warmth. Walnut PVC raised panel cabinets with Oil Rubbed Bronze door & drawer pulls. Wood look linoleum gives the appearance of the wood floor with half the maintenance.
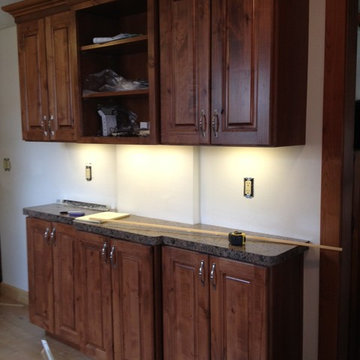
This is the buffet area. It is 15" deep on the bottom, and 12" deep on the top. There is a jog in the wall that had to be seamlessly incorporated into the piece (which is why the center cabinets jog out).
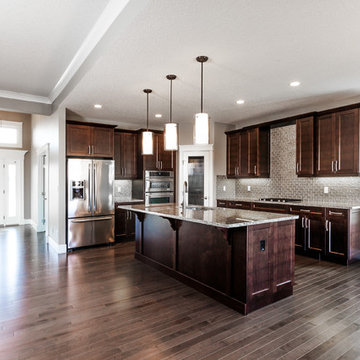
Copyright © 2015 Donna Mansfield Design + Photo
Transitional l-shaped open plan kitchen in Edmonton with an undermount sink, shaker cabinets, dark wood cabinets, laminate benchtops, beige splashback, glass tile splashback, stainless steel appliances, medium hardwood floors and with island.
Transitional l-shaped open plan kitchen in Edmonton with an undermount sink, shaker cabinets, dark wood cabinets, laminate benchtops, beige splashback, glass tile splashback, stainless steel appliances, medium hardwood floors and with island.
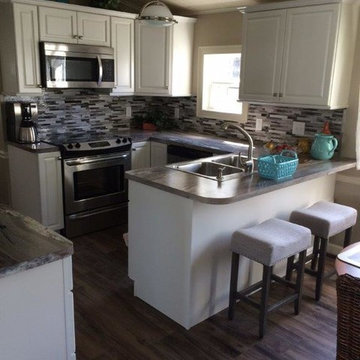
Small kitchen transformed with both a new tile backsplash Bliss Anatolia and Karndean Design flooring Loose Lay Plank in Hartford.
Design ideas for a small beach style u-shaped eat-in kitchen in Other with a double-bowl sink, recessed-panel cabinets, yellow cabinets, laminate benchtops, multi-coloured splashback, glass tile splashback, stainless steel appliances, vinyl floors and a peninsula.
Design ideas for a small beach style u-shaped eat-in kitchen in Other with a double-bowl sink, recessed-panel cabinets, yellow cabinets, laminate benchtops, multi-coloured splashback, glass tile splashback, stainless steel appliances, vinyl floors and a peninsula.
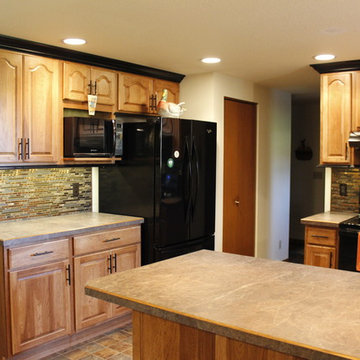
Kitchen Design: StarMark American made, handcrafted cabinetry. Shown in hickory with the Royale door style, all cabinets are finished in a Toffee color stain. Contrasting stylish Crown Molding and Light Rail Molding is done in a black tinted varnish. This traditional style cabinetry is paired with beautiful Wilsonart Premium Laminate Countertops done in high definition Chocolate Brown Granite for the look of natural stone. Countertops feature an elegant, decorative beveled edge. A glass mosaic tile backsplash combining natural stone and metal adds a stunning accent to this beautiful kitchen. Stylish cabinet hardware is from the Stone Harbor collection done in an oil-rubbed bronze finish. Work was completed by Terry Hartman Builders of Manitowoc.
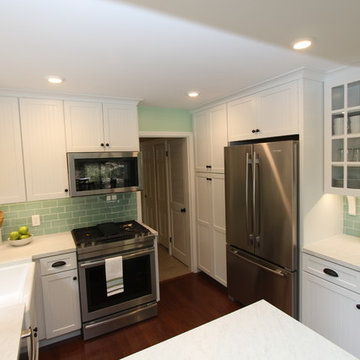
Designer: Julie Mausolf
Contractor: VanderVen
Photography: Alea Paul
Photo of a mid-sized transitional u-shaped separate kitchen in Grand Rapids with an undermount sink, beaded inset cabinets, white cabinets, laminate benchtops, green splashback, glass tile splashback, stainless steel appliances, medium hardwood floors and a peninsula.
Photo of a mid-sized transitional u-shaped separate kitchen in Grand Rapids with an undermount sink, beaded inset cabinets, white cabinets, laminate benchtops, green splashback, glass tile splashback, stainless steel appliances, medium hardwood floors and a peninsula.
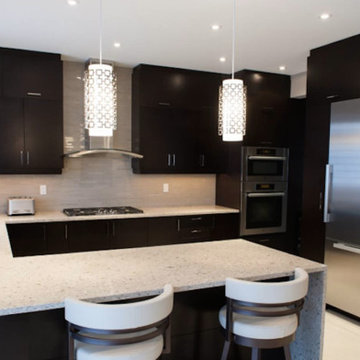
Design ideas for a mid-sized transitional u-shaped kitchen pantry in Toronto with a double-bowl sink, flat-panel cabinets, dark wood cabinets, laminate benchtops, beige splashback, glass tile splashback, stainless steel appliances and a peninsula.
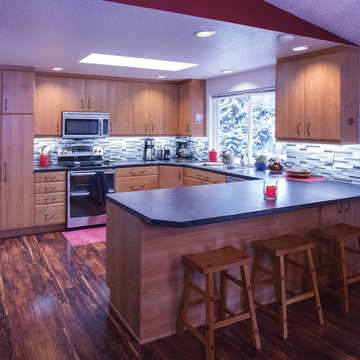
Photo by Ross Irwin --- The Smiths were tired of their old kitchen, because it looked outdated and lacked storage space. Unfortunately, they couldn't change the floor plan because they recently installed a beautiful wood floor that was discontinued. So we worked with the existing floor plan and used every inch efficiently. Also, we moved the refrigerator from the range wall to the front of the peninsula.
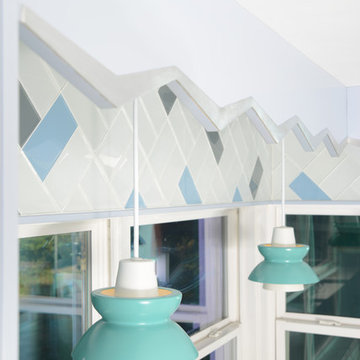
Phillip Marcel
This is an example of a mid-sized midcentury u-shaped eat-in kitchen in Miami with an integrated sink, flat-panel cabinets, laminate benchtops, glass tile splashback, blue cabinets, beige splashback, linoleum floors, no island and beige floor.
This is an example of a mid-sized midcentury u-shaped eat-in kitchen in Miami with an integrated sink, flat-panel cabinets, laminate benchtops, glass tile splashback, blue cabinets, beige splashback, linoleum floors, no island and beige floor.
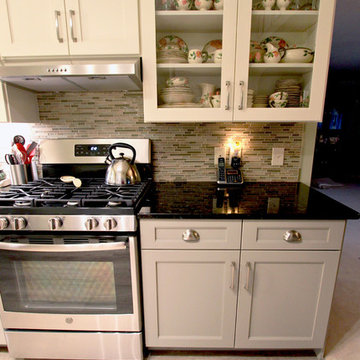
In this kitchen the original cabinets were refaced with two different color pallets. On the base cabinets, Medallion Stockton with a flat center panel Harbor Mist and on the wall cabinets the color Divinity. New rollout trays were installed. A new cabinet was installed above the refrigerator with an additional side door entrance. Kichler track lighting was installed and a single pendent light above the sink, both in brushed nickel. On the floor, Echo Bay 5mm thick vinyl flooring in Ashland slate was installed.
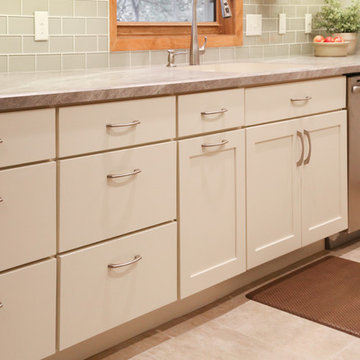
Photo of a small transitional galley separate kitchen in Minneapolis with an integrated sink, shaker cabinets, white cabinets, laminate benchtops, beige splashback, glass tile splashback, stainless steel appliances, vinyl floors and no island.
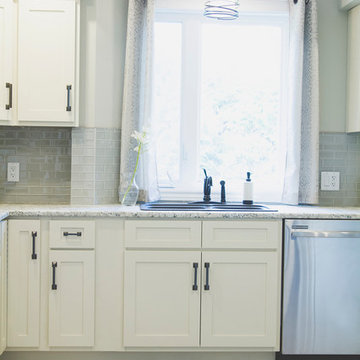
Decoria Interiors
506-425-6886
www.decoriainteriors.com
decoriainteriors@gmail.com
Photo Credit: Ashley Marie Photography
Design ideas for a large transitional l-shaped separate kitchen in Other with a drop-in sink, shaker cabinets, laminate benchtops, grey splashback, glass tile splashback, stainless steel appliances, ceramic floors and no island.
Design ideas for a large transitional l-shaped separate kitchen in Other with a drop-in sink, shaker cabinets, laminate benchtops, grey splashback, glass tile splashback, stainless steel appliances, ceramic floors and no island.
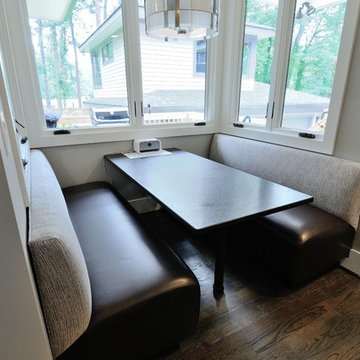
White glass tile and mosaic accent with glass and metal blend. Pure White Quartz countertop by Atlanta Kitchen.
This is an example of a large modern l-shaped open plan kitchen in Atlanta with an undermount sink, flat-panel cabinets, dark wood cabinets, laminate benchtops, white splashback, glass tile splashback, stainless steel appliances, dark hardwood floors and with island.
This is an example of a large modern l-shaped open plan kitchen in Atlanta with an undermount sink, flat-panel cabinets, dark wood cabinets, laminate benchtops, white splashback, glass tile splashback, stainless steel appliances, dark hardwood floors and with island.
Kitchen with Laminate Benchtops and Glass Tile Splashback Design Ideas
8