Kitchen with Laminate Benchtops and Glass Tile Splashback Design Ideas
Refine by:
Budget
Sort by:Popular Today
121 - 140 of 1,437 photos
Item 1 of 3
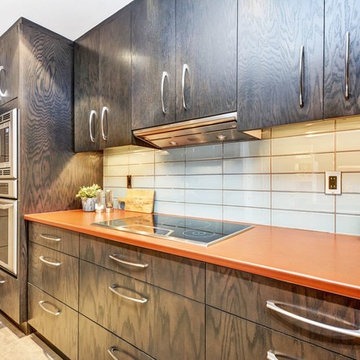
Photo of a small contemporary galley separate kitchen in Ottawa with a drop-in sink, flat-panel cabinets, dark wood cabinets, laminate benchtops, blue splashback, glass tile splashback, porcelain floors, beige floor and orange benchtop.
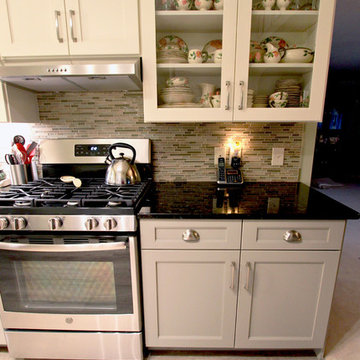
In this kitchen the original cabinets were refaced with two different color pallets. On the base cabinets, Medallion Stockton with a flat center panel Harbor Mist and on the wall cabinets the color Divinity. New rollout trays were installed. A new cabinet was installed above the refrigerator with an additional side door entrance. Kichler track lighting was installed and a single pendent light above the sink, both in brushed nickel. On the floor, Echo Bay 5mm thick vinyl flooring in Ashland slate was installed.
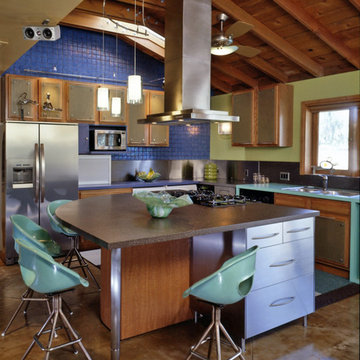
This is the kitchen portion of a ranch home's NEW great room with seating, play area & washer-dryer, media areas
Inspiration for a large modern u-shaped open plan kitchen in Phoenix with a double-bowl sink, light wood cabinets, laminate benchtops, grey splashback, glass tile splashback, stainless steel appliances, concrete floors and with island.
Inspiration for a large modern u-shaped open plan kitchen in Phoenix with a double-bowl sink, light wood cabinets, laminate benchtops, grey splashback, glass tile splashback, stainless steel appliances, concrete floors and with island.
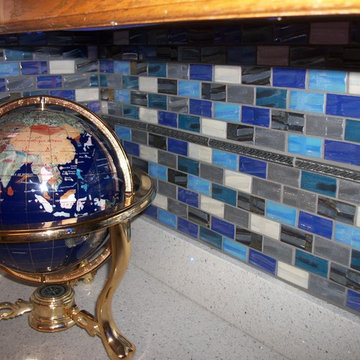
Our 1x2 inch recycled glass tiles in a stormy grey and blue color scheme were custom blended for this backsplash!
Photo of a large eclectic l-shaped eat-in kitchen in New York with a drop-in sink, raised-panel cabinets, medium wood cabinets, laminate benchtops, blue splashback, glass tile splashback, stainless steel appliances, medium hardwood floors, with island and brown floor.
Photo of a large eclectic l-shaped eat-in kitchen in New York with a drop-in sink, raised-panel cabinets, medium wood cabinets, laminate benchtops, blue splashback, glass tile splashback, stainless steel appliances, medium hardwood floors, with island and brown floor.
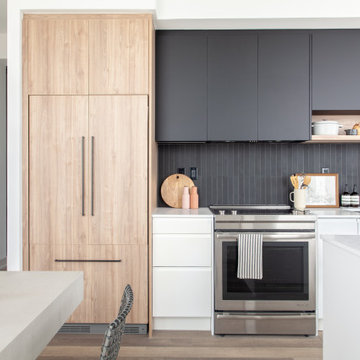
Design ideas for a small contemporary galley eat-in kitchen in Toronto with an undermount sink, flat-panel cabinets, white cabinets, laminate benchtops, black splashback, glass tile splashback, stainless steel appliances, laminate floors, with island, brown floor and white benchtop.
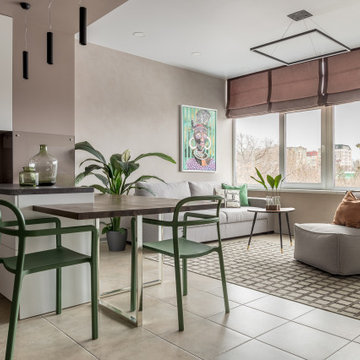
Inspiration for a small contemporary u-shaped open plan kitchen in Other with a drop-in sink, flat-panel cabinets, white cabinets, laminate benchtops, beige splashback, glass tile splashback, black appliances, porcelain floors, a peninsula, beige floor, black benchtop and recessed.
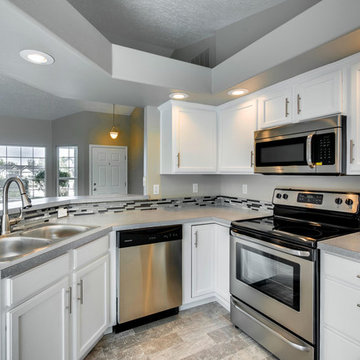
Small traditional u-shaped eat-in kitchen in Boise with a drop-in sink, raised-panel cabinets, white cabinets, laminate benchtops, multi-coloured splashback, glass tile splashback, stainless steel appliances, vinyl floors and a peninsula.
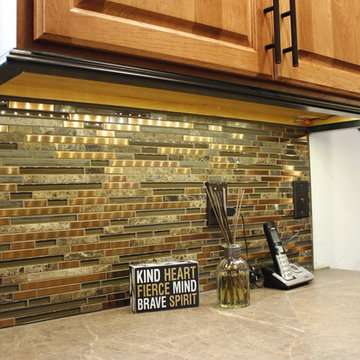
Kitchen Design: StarMark Cabinetry Royale Door Style in Hickory finished in Toffee with Crown Molding and Light Rail Molding in a Black Tinted Varnish.
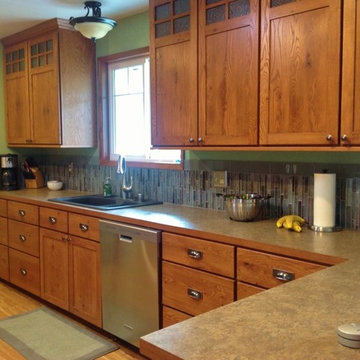
Craftsman style kitchen in rustic oak. This kitchen features a lot of drawers for easy access.
Design ideas for a mid-sized arts and crafts eat-in kitchen in Seattle with shaker cabinets, medium wood cabinets, laminate benchtops, multi-coloured splashback, glass tile splashback, stainless steel appliances, medium hardwood floors and a peninsula.
Design ideas for a mid-sized arts and crafts eat-in kitchen in Seattle with shaker cabinets, medium wood cabinets, laminate benchtops, multi-coloured splashback, glass tile splashback, stainless steel appliances, medium hardwood floors and a peninsula.
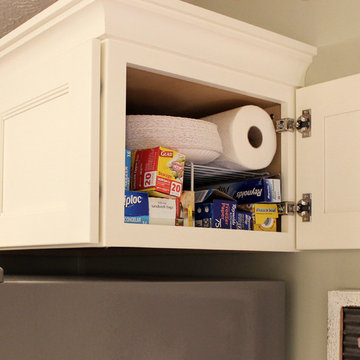
In this kitchen the original cabinets were refaced with two different color pallets. On the base cabinets, Medallion Stockton with a flat center panel Harbor Mist and on the wall cabinets the color Divinity. New rollout trays were installed. A new cabinet was installed above the refrigerator with an additional side door entrance. Kichler track lighting was installed and a single pendent light above the sink, both in brushed nickel. On the floor, Echo Bay 5mm thick vinyl flooring in Ashland slate was installed.
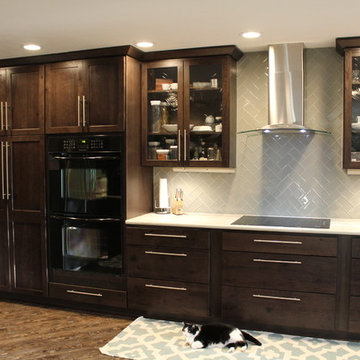
Kitchen Design selections by Amy Renter - Magnolias. Removal of soffets and added 42" tall cabinetry, created an illusion of height in this ranch home.
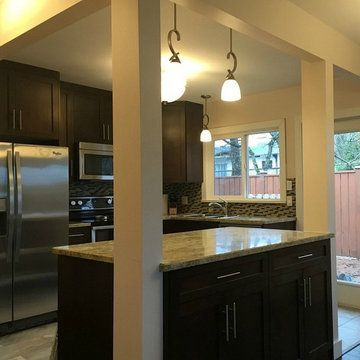
Mandura Citrine laminate looks great in this space. Shaker style, flat panel cabinets with a sage stain finish. Completed with brushed nickel hardware. New tile flooring and tile backsplash. Stainless steel appliances. Engineered Hardwood Floor.
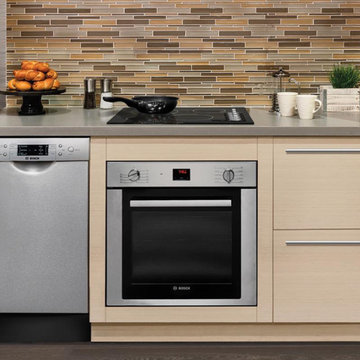
BOSCH's 18" dishwashers are small on size but not on function!
Small contemporary single-wall kitchen in Houston with flat-panel cabinets, beige cabinets, laminate benchtops, multi-coloured splashback, glass tile splashback, stainless steel appliances and dark hardwood floors.
Small contemporary single-wall kitchen in Houston with flat-panel cabinets, beige cabinets, laminate benchtops, multi-coloured splashback, glass tile splashback, stainless steel appliances and dark hardwood floors.
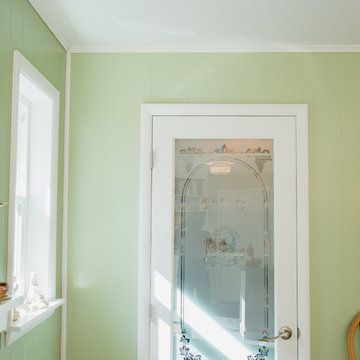
This area was an alcove, we closed it off and added a glass etched door. Painting it white helps to matche all the wood trim and white cabinets. Pure Lee Photography
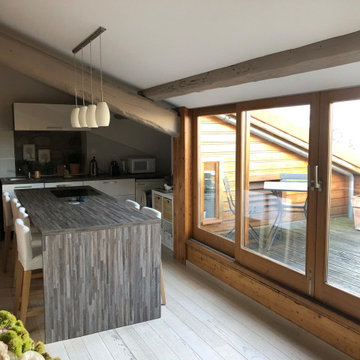
rénovation du plafond couleur nature pour rester dans un esprit cocooning et pour se marier avec le bois de la baie vitrée déjà existante
Inspiration for a mid-sized modern l-shaped separate kitchen in Other with flat-panel cabinets, white cabinets, with island, white floor, a single-bowl sink, laminate benchtops, grey splashback, glass tile splashback, stainless steel appliances, light hardwood floors, grey benchtop and exposed beam.
Inspiration for a mid-sized modern l-shaped separate kitchen in Other with flat-panel cabinets, white cabinets, with island, white floor, a single-bowl sink, laminate benchtops, grey splashback, glass tile splashback, stainless steel appliances, light hardwood floors, grey benchtop and exposed beam.
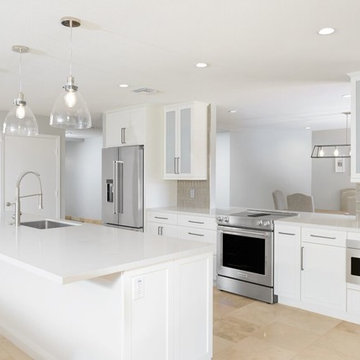
Contemporary, galley style kitchen with a window pass through to the dining room, stainless steel appliances, industrial glass island pendants, quartz countertops with an overhang for seating and mocha crackled glass subway backsplash applied vertically instead of horizontally.
Photos by Rick Young
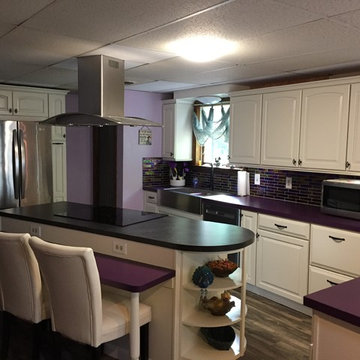
She came with a vision, and we made it reality! I will let the photos speak for themselves.
This space was once part of the garage, and was converted into in-law quarters by the previous owner. My client dreamed of transforming the space into a beautiful purple dream kitchen, and it turned out incredible.
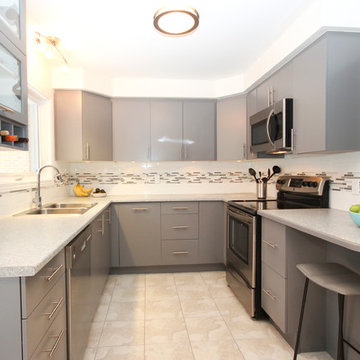
Large contemporary eat-in kitchen in Ottawa with a double-bowl sink, flat-panel cabinets, green cabinets, laminate benchtops, white splashback, glass tile splashback, stainless steel appliances, porcelain floors and a peninsula.
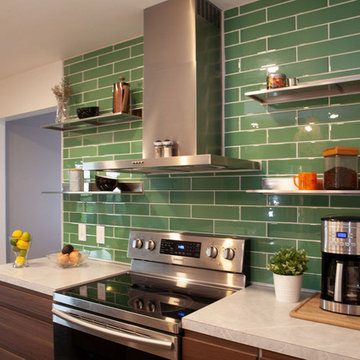
Full demo and framing to enlarge the kitchen and open to 2 adjoining spaces. New electrical and lighting, cabinets, counters, appliances, flooring and more.
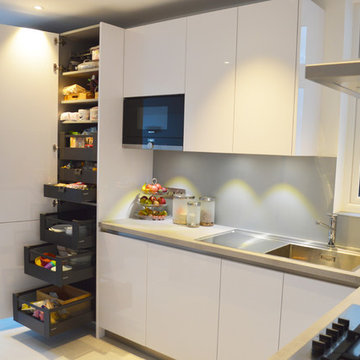
Photo of a mid-sized contemporary l-shaped eat-in kitchen in London with a drop-in sink, beaded inset cabinets, white cabinets, laminate benchtops, blue splashback, glass tile splashback, black appliances and no island.
Kitchen with Laminate Benchtops and Glass Tile Splashback Design Ideas
7