Kitchen with Laminate Benchtops and Glass Tile Splashback Design Ideas
Refine by:
Budget
Sort by:Popular Today
61 - 80 of 1,437 photos
Item 1 of 3
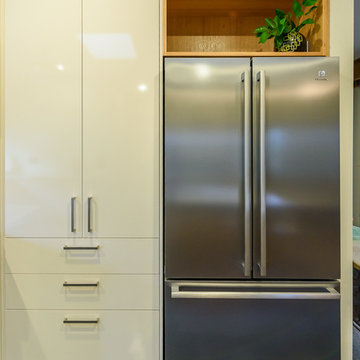
Walls were removed and doors moved to open this kitchen to the living/dining room and outdoor living. External door to the laundry was removed and a matching window at splashback level was installed. The existing slate floors were retained and repaired. A warm white laminate was used for the main doors and drawer fronts with timber veneer highlights added to open shelves and overhead cabinets. Black feature canopy chosen to match the floor and black glass induction cooktop. A pullout spice cabinet beside the cooktop and adjacent pantry provide food storage and lots of drawers for crockery, cutlery and pots & pans.
Vicki Morskate, [V]Style+Imagery
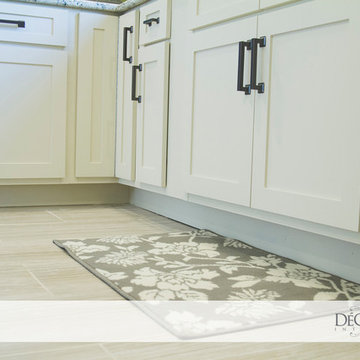
Decoria Interiors
506-425-6886
www.decoriainteriors.com
decoriainteriors@gmail.com
Photo Credit: Ashley Marie Photography
This is an example of a large transitional l-shaped separate kitchen in Other with a drop-in sink, shaker cabinets, laminate benchtops, grey splashback, glass tile splashback, stainless steel appliances, ceramic floors and no island.
This is an example of a large transitional l-shaped separate kitchen in Other with a drop-in sink, shaker cabinets, laminate benchtops, grey splashback, glass tile splashback, stainless steel appliances, ceramic floors and no island.
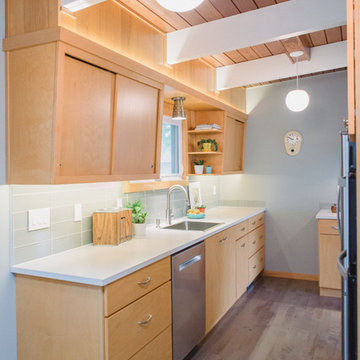
Design ideas for a small midcentury kitchen in Grand Rapids with flat-panel cabinets, light wood cabinets, laminate benchtops, grey splashback, glass tile splashback, stainless steel appliances, medium hardwood floors, no island, a single-bowl sink and white benchtop.
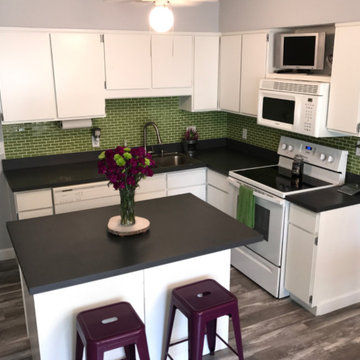
This kitchen features a backsplash with our Susan Jablon Lime Green Glass Subway Tiles. The lime green glass tiles bring a pop of color and life to this modern kitchen.
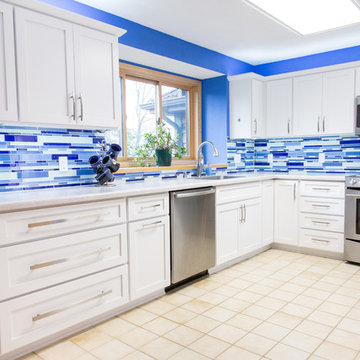
This kitchen, which was once a completely unusable space has now been reinvented using our client's favorite color...blue. We created a plan that provided a large number of drawers, and installed outlets everywhere.
Photography: Michael Mowbray (Beautiful Portraits by Michael)
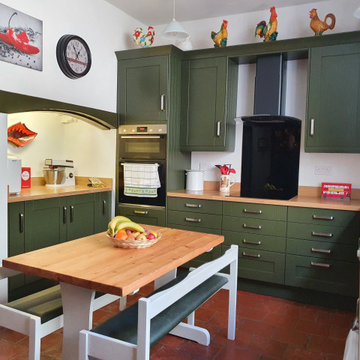
Range: Cambridge
Colour: Canyon Green
Worktops: Laminate Natural Wood
Design ideas for a mid-sized country u-shaped eat-in kitchen in West Midlands with a double-bowl sink, shaker cabinets, green cabinets, laminate benchtops, black splashback, glass tile splashback, black appliances, terra-cotta floors, no island, orange floor, brown benchtop and coffered.
Design ideas for a mid-sized country u-shaped eat-in kitchen in West Midlands with a double-bowl sink, shaker cabinets, green cabinets, laminate benchtops, black splashback, glass tile splashback, black appliances, terra-cotta floors, no island, orange floor, brown benchtop and coffered.
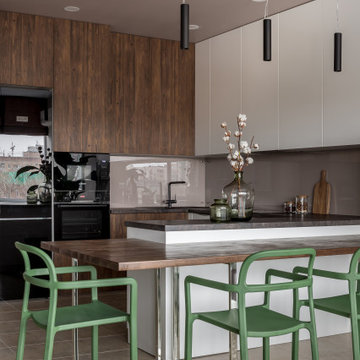
Inspiration for a small contemporary u-shaped open plan kitchen in Other with a drop-in sink, flat-panel cabinets, white cabinets, laminate benchtops, beige splashback, glass tile splashback, black appliances, porcelain floors, a peninsula, beige floor, black benchtop and recessed.
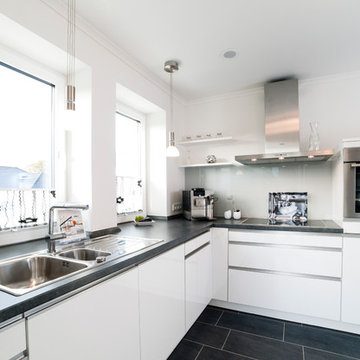
© Copyright by Wolfgang Lenhardt
Design ideas for a mid-sized contemporary l-shaped separate kitchen in Hamburg with an integrated sink, white cabinets, laminate benchtops, beige splashback, glass tile splashback, stainless steel appliances, slate floors and black floor.
Design ideas for a mid-sized contemporary l-shaped separate kitchen in Hamburg with an integrated sink, white cabinets, laminate benchtops, beige splashback, glass tile splashback, stainless steel appliances, slate floors and black floor.
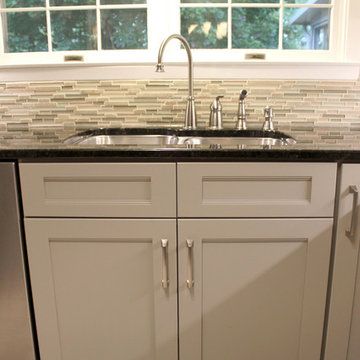
In this kitchen the original cabinets were refaced with two different color pallets. On the base cabinets, Medallion Stockton with a flat center panel Harbor Mist and on the wall cabinets the color Divinity. New rollout trays were installed. A new cabinet was installed above the refrigerator with an additional side door entrance. Kichler track lighting was installed and a single pendent light above the sink, both in brushed nickel. On the floor, Echo Bay 5mm thick vinyl flooring in Ashland slate was installed.
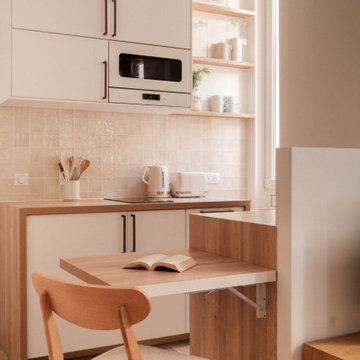
A deux pas du canal de l’Ourq dans le XIXè arrondissement de Paris, cet appartement était bien loin d’en être un. Surface vétuste et humide, corroborée par des problématiques structurelles importantes, le local ne présentait initialement aucun atout. Ce fut sans compter sur la faculté de projection des nouveaux acquéreurs et d’un travail important en amont du bureau d’étude Védia Ingéniérie, que cet appartement de 27m2 a pu se révéler. Avec sa forme rectangulaire et ses 3,00m de hauteur sous plafond, le potentiel de l’enveloppe architecturale offrait à l’équipe d’Ameo Concept un terrain de jeu bien prédisposé. Le challenge : créer un espace nuit indépendant et allier toutes les fonctionnalités d’un appartement d’une surface supérieure, le tout dans un esprit chaleureux reprenant les codes du « bohème chic ». Tout en travaillant les verticalités avec de nombreux rangements se déclinant jusqu’au faux plafond, une cuisine ouverte voit le jour avec son espace polyvalent dinatoire/bureau grâce à un plan de table rabattable, une pièce à vivre avec son canapé trois places, une chambre en second jour avec dressing, une salle d’eau attenante et un sanitaire séparé. Les surfaces en cannage se mêlent au travertin naturel, essences de chêne et zelliges aux nuances sables, pour un ensemble tout en douceur et caractère. Un projet clé en main pour cet appartement fonctionnel et décontracté destiné à la location.
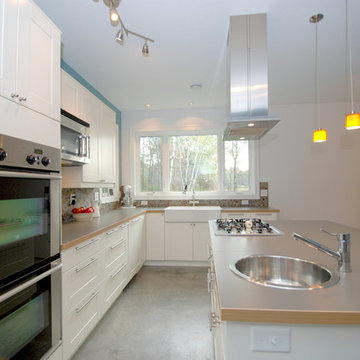
Bright, functional kitchen space in modern new home
This is an example of a mid-sized country u-shaped open plan kitchen in Minneapolis with a farmhouse sink, shaker cabinets, white cabinets, laminate benchtops, multi-coloured splashback, glass tile splashback, stainless steel appliances and concrete floors.
This is an example of a mid-sized country u-shaped open plan kitchen in Minneapolis with a farmhouse sink, shaker cabinets, white cabinets, laminate benchtops, multi-coloured splashback, glass tile splashback, stainless steel appliances and concrete floors.
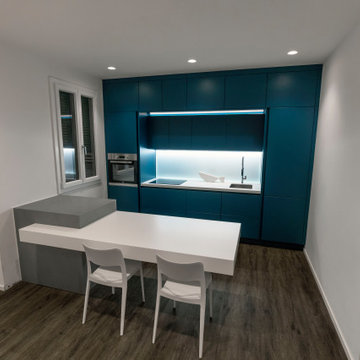
Cucina realizzata presso Castiglioncello, Toscana, Italia su progetto di uno studio di architettura. La cucina è molto originale sia per il suo colore blu oceano che per la forma del bancone sospeso che sembra incastonato nel cubo in quarzite. La cucina riempiendo tutto lo spazio a disposizione sulla superficie della parete stanza si staglia sulla posizione alta della stanza composta da due piani differenti, risultando l'oggetto principale dello sguardo di chi accede nella sala. Molto bello il colore bruno scuro del pavimento in rovere che si integra alla perfezione nella palette scelta per gli interni. Un'altra caratteristica di questo progetto è lo scostamento verso l'interno dei cesti sopra la zona cottura rispetto a tutti gli altri, con integrata una luce a led lineare che dona personalità alla cucina. Il bancone, grazie ad accorgimenti tecnici è in grado di svolgere il proprio lavoro senza l'utilizzo di un piede aggiuntivo.
Vi piace?
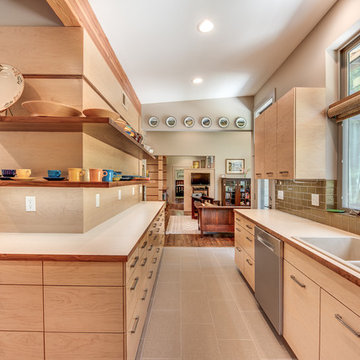
View of kitchen into breakfast room and living room with floating walnut shelves
Photo by Sarah Terranova
Photo of a mid-sized midcentury l-shaped kitchen in Kansas City with an undermount sink, flat-panel cabinets, light wood cabinets, laminate benchtops, green splashback, glass tile splashback, stainless steel appliances, porcelain floors, no island, grey floor and beige benchtop.
Photo of a mid-sized midcentury l-shaped kitchen in Kansas City with an undermount sink, flat-panel cabinets, light wood cabinets, laminate benchtops, green splashback, glass tile splashback, stainless steel appliances, porcelain floors, no island, grey floor and beige benchtop.
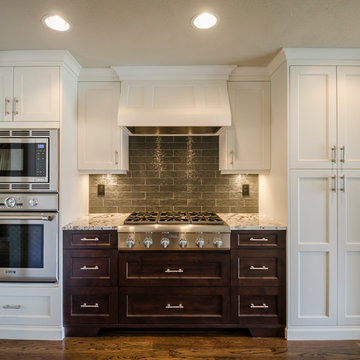
Blue Tie Photo
This is an example of a mid-sized transitional u-shaped eat-in kitchen in Denver with a farmhouse sink, shaker cabinets, white cabinets, laminate benchtops, green splashback, glass tile splashback, stainless steel appliances, medium hardwood floors and a peninsula.
This is an example of a mid-sized transitional u-shaped eat-in kitchen in Denver with a farmhouse sink, shaker cabinets, white cabinets, laminate benchtops, green splashback, glass tile splashback, stainless steel appliances, medium hardwood floors and a peninsula.
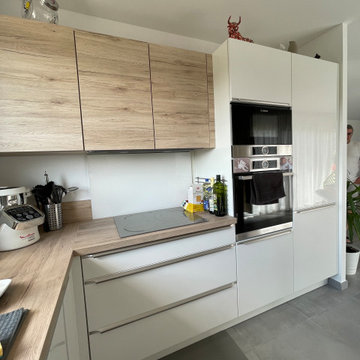
Finition Laque blanc brillant + bois clair
Mid-sized scandinavian l-shaped open plan kitchen in Grenoble with an undermount sink, white cabinets, laminate benchtops, white splashback, glass tile splashback, panelled appliances, ceramic floors, no island, grey floor and beige benchtop.
Mid-sized scandinavian l-shaped open plan kitchen in Grenoble with an undermount sink, white cabinets, laminate benchtops, white splashback, glass tile splashback, panelled appliances, ceramic floors, no island, grey floor and beige benchtop.
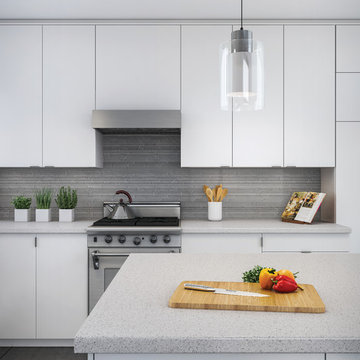
Arborite Arctic Ice Benchtop
Design ideas for a contemporary galley kitchen pantry in Melbourne with laminate benchtops, grey splashback, glass tile splashback, stainless steel appliances, cement tiles, with island, grey floor and white cabinets.
Design ideas for a contemporary galley kitchen pantry in Melbourne with laminate benchtops, grey splashback, glass tile splashback, stainless steel appliances, cement tiles, with island, grey floor and white cabinets.
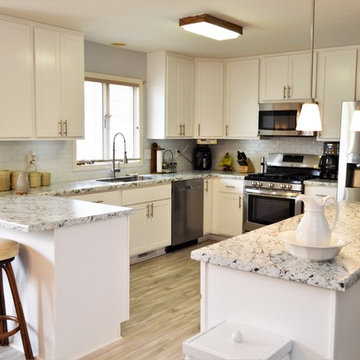
Cabinet Brand: BaileyTown USA
Door style: Chesapeake
Cabinet Finish: White
Wood Species: Maple
Countertops: Laminate, Modern edge, White Ice Granite color
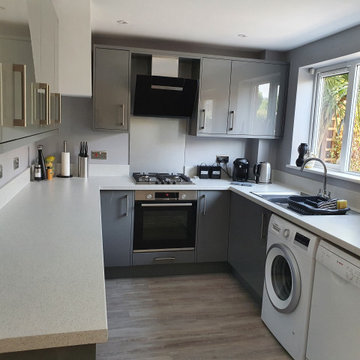
Range: Porter
Colour: Dust Grey
Worktop: Duropal
This is an example of a small contemporary u-shaped separate kitchen in West Midlands with a double-bowl sink, flat-panel cabinets, grey cabinets, laminate benchtops, grey splashback, glass tile splashback, black appliances, laminate floors, no island, grey floor, white benchtop and coffered.
This is an example of a small contemporary u-shaped separate kitchen in West Midlands with a double-bowl sink, flat-panel cabinets, grey cabinets, laminate benchtops, grey splashback, glass tile splashback, black appliances, laminate floors, no island, grey floor, white benchtop and coffered.
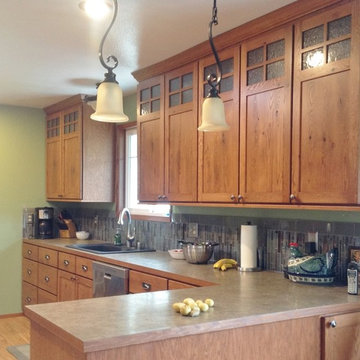
Craftsman style kitchen in rustic oak. This kitchen features a lot of drawers for easy access.
This is an example of a mid-sized arts and crafts eat-in kitchen in Seattle with shaker cabinets, medium wood cabinets, laminate benchtops, multi-coloured splashback, glass tile splashback, stainless steel appliances, medium hardwood floors and a peninsula.
This is an example of a mid-sized arts and crafts eat-in kitchen in Seattle with shaker cabinets, medium wood cabinets, laminate benchtops, multi-coloured splashback, glass tile splashback, stainless steel appliances, medium hardwood floors and a peninsula.
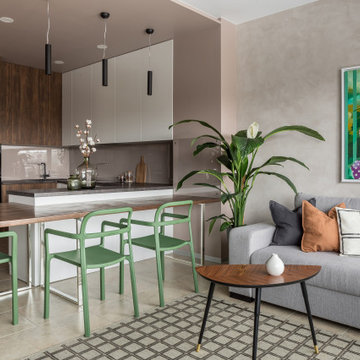
This is an example of a small contemporary u-shaped open plan kitchen in Other with a drop-in sink, flat-panel cabinets, white cabinets, laminate benchtops, beige splashback, glass tile splashback, black appliances, porcelain floors, a peninsula, beige floor, black benchtop and recessed.
Kitchen with Laminate Benchtops and Glass Tile Splashback Design Ideas
4