Kitchen with Stainless Steel Benchtops and Laminate Benchtops Design Ideas
Refine by:
Budget
Sort by:Popular Today
1 - 20 of 52,904 photos
Item 1 of 3

Mid-sized transitional galley eat-in kitchen in Melbourne with shaker cabinets, white cabinets, laminate benchtops, white splashback, ceramic splashback, white appliances, medium hardwood floors, with island and black benchtop.

Practical and durable but retaining warmth and texture as the hub of the family home.Rear works benches are stainless steel providing durable work surfaces while the timber island provides warmth when sitting around with a cuppa! The darker colours with timber accented shelves creates a recessive quality with earth and texture. Shelves used to highlight ceramic collections used daily.

Our client approached Matter in late 2019 for a new kitchen. While the existing kitchen had a reasonable layout and some great features, the cupboards weren’t optimising the space to its full potential, particularly for storage. Noting that the old kitchen aged very quickly, our client wanted the new kitchen to be constructed entirely from plywood—liking the appearance and strength of the material. They also loved vibrant use of colour and suggested we look at the kitchens featured in films by the Spanish director Pedro Almodóvar for inspiration.
The result was a playful mix of hand painted navy, light blue and retro orange in combination with a ‘raw’ effect from the birch plywood. To save on cost and waste,
we decided to keep certain components of the kitchen that have remained in very good condition. Some of these included the stainless steel bench tops and oven/range hood stack, as well as a polished concrete island bench top. We replaced most of the cupboards
with drawer units specifically tailored to fit our client's extensive collection of cookware and appliances with adjustable partitions. An integrated Hideaway rubbish bin free’s up circulation space and a Kesseböhmer pull-out pantry will ensure no bottle of spice is ever lost to the back of a cupboard again.

This is an example of a mid-sized industrial galley eat-in kitchen in Perth with a drop-in sink, flat-panel cabinets, black cabinets, stainless steel benchtops, grey splashback, black appliances, concrete floors, with island, grey floor and grey benchtop.

Design ideas for a small tropical single-wall kitchen in Brisbane with an integrated sink, white cabinets, laminate benchtops, green splashback, ceramic splashback, stainless steel appliances, concrete floors, no island, grey floor and green benchtop.

The kitchen sits under the low ceiling of the existing house and acts as a separation between living and dining. The benchtops and cupboards are made from solid plywood with white laminate veneer and exposed ply edges. The lower doors and draws feature cut-out handles, while the upper ones are touch-catch to maintain the clean modern aesthetic.
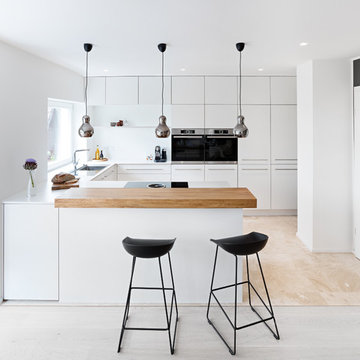
Glänzende Hängelampen, schwarze Barhocker und die Kombination von Stahl, Holz und schlichten weißen Fronten erhält diese minimalistsich designte Küche einen industriell angehauchten Style, der voll im Trend ist.
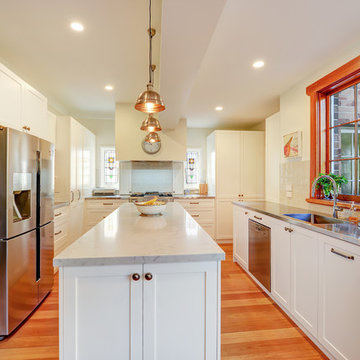
Design ideas for a large traditional u-shaped eat-in kitchen in Sydney with an integrated sink, shaker cabinets, white cabinets, stainless steel benchtops, grey splashback, subway tile splashback, stainless steel appliances, medium hardwood floors, with island, brown floor and grey benchtop.
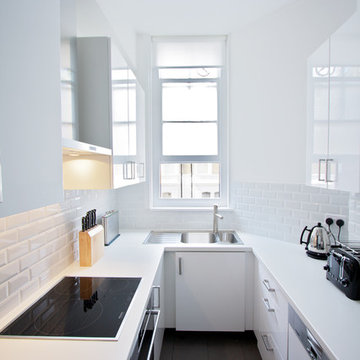
James Smith
Photo of a mid-sized contemporary u-shaped separate kitchen in London with a double-bowl sink, flat-panel cabinets, laminate benchtops, white splashback, ceramic splashback, ceramic floors, no island and panelled appliances.
Photo of a mid-sized contemporary u-shaped separate kitchen in London with a double-bowl sink, flat-panel cabinets, laminate benchtops, white splashback, ceramic splashback, ceramic floors, no island and panelled appliances.
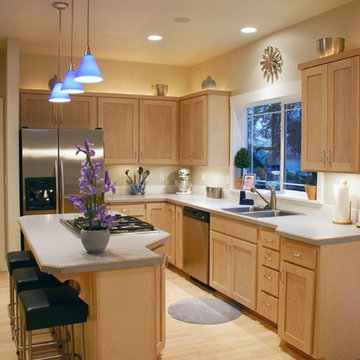
Mid-sized traditional l-shaped kitchen in Portland with laminate benchtops, a drop-in sink, shaker cabinets, light wood cabinets, white splashback, porcelain splashback, stainless steel appliances, bamboo floors and with island.

Cucina a ferro di cavallo in ambiente di 12 mq - Render fotorealistico del progetto
Design ideas for a mid-sized modern u-shaped separate kitchen in Cheshire with a double-bowl sink, flat-panel cabinets, white cabinets, laminate benchtops, multi-coloured splashback, marble splashback, stainless steel appliances, marble floors, no island, white floor and brown benchtop.
Design ideas for a mid-sized modern u-shaped separate kitchen in Cheshire with a double-bowl sink, flat-panel cabinets, white cabinets, laminate benchtops, multi-coloured splashback, marble splashback, stainless steel appliances, marble floors, no island, white floor and brown benchtop.
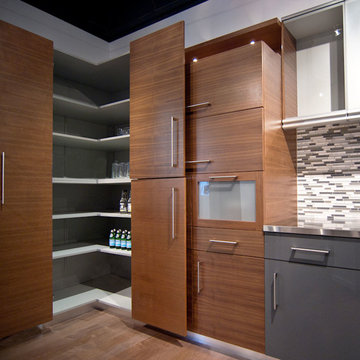
Sugatsune LIN-X system used for full access on blind corners
Mid-sized contemporary l-shaped separate kitchen in Chicago with flat-panel cabinets, medium wood cabinets, stainless steel benchtops, multi-coloured splashback, matchstick tile splashback, medium hardwood floors, brown floor, stainless steel appliances, with island and grey benchtop.
Mid-sized contemporary l-shaped separate kitchen in Chicago with flat-panel cabinets, medium wood cabinets, stainless steel benchtops, multi-coloured splashback, matchstick tile splashback, medium hardwood floors, brown floor, stainless steel appliances, with island and grey benchtop.
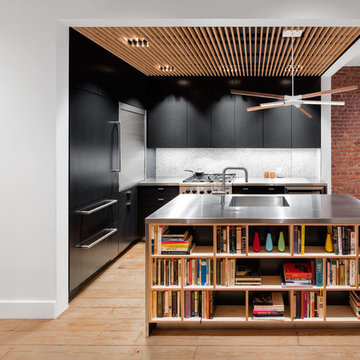
Raimund Koch
Design ideas for a mid-sized contemporary u-shaped eat-in kitchen in New York with an integrated sink, flat-panel cabinets, black cabinets, stainless steel benchtops, white splashback, stone tile splashback, light hardwood floors, with island and panelled appliances.
Design ideas for a mid-sized contemporary u-shaped eat-in kitchen in New York with an integrated sink, flat-panel cabinets, black cabinets, stainless steel benchtops, white splashback, stone tile splashback, light hardwood floors, with island and panelled appliances.
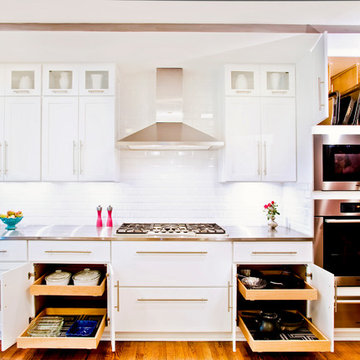
Featuring R.D. Henry & Company
This is an example of a mid-sized transitional single-wall kitchen in Chicago with shaker cabinets, white cabinets, white splashback, subway tile splashback, stainless steel appliances, stainless steel benchtops and medium hardwood floors.
This is an example of a mid-sized transitional single-wall kitchen in Chicago with shaker cabinets, white cabinets, white splashback, subway tile splashback, stainless steel appliances, stainless steel benchtops and medium hardwood floors.

The combination of white painted cabinets, the richly-hued reclaimed cherry island and the stainless countertops and appliances all combine to give this kitchen a modern but warm farmhouse feeling.

Le salon autrefois séparé de la cuisine a laissé place à une pièce unique. L'ouverture du mur porteur a pris la forme d'une arche pour faire écho a celle présente dans l'entrée. Les courbes se sont invitées dans le dessin de la verrière et le choix du papier peint. Le coin repas s'est immiscé entre la cuisine et le salon. L'ensemble a été conçu sur mesure pour notre studio.

Photo of a small modern l-shaped open plan kitchen in Florence with a single-bowl sink, flat-panel cabinets, white cabinets, laminate benchtops, white splashback, porcelain splashback, stainless steel appliances, porcelain floors, a peninsula, beige floor, white benchtop and recessed.

sala da pranzo
Photo of a mid-sized contemporary single-wall eat-in kitchen in Rome with a double-bowl sink, flat-panel cabinets, white cabinets, laminate benchtops, yellow splashback, porcelain splashback, white appliances, light hardwood floors, no island, beige floor and white benchtop.
Photo of a mid-sized contemporary single-wall eat-in kitchen in Rome with a double-bowl sink, flat-panel cabinets, white cabinets, laminate benchtops, yellow splashback, porcelain splashback, white appliances, light hardwood floors, no island, beige floor and white benchtop.

Custom made modern style kitchen furniture. Combination of waxed plywood and white Fenix NTM laminate.
Photo of a small contemporary l-shaped eat-in kitchen in Other with an integrated sink, flat-panel cabinets, white cabinets, laminate benchtops, white splashback, stainless steel appliances, concrete floors, no island, grey floor and white benchtop.
Photo of a small contemporary l-shaped eat-in kitchen in Other with an integrated sink, flat-panel cabinets, white cabinets, laminate benchtops, white splashback, stainless steel appliances, concrete floors, no island, grey floor and white benchtop.

Cocina formada por un lineal con columnas, donde queda oculta una parte de la zona de trabajo y parte del almacenaje.
Dispone de isla de 3 metros de largo con zona de cocción y campana decorativa, espacio de fregadera y barra.
La cocina está integrada dentro del salón-comedor y con salida directa al patio.
Kitchen with Stainless Steel Benchtops and Laminate Benchtops Design Ideas
1